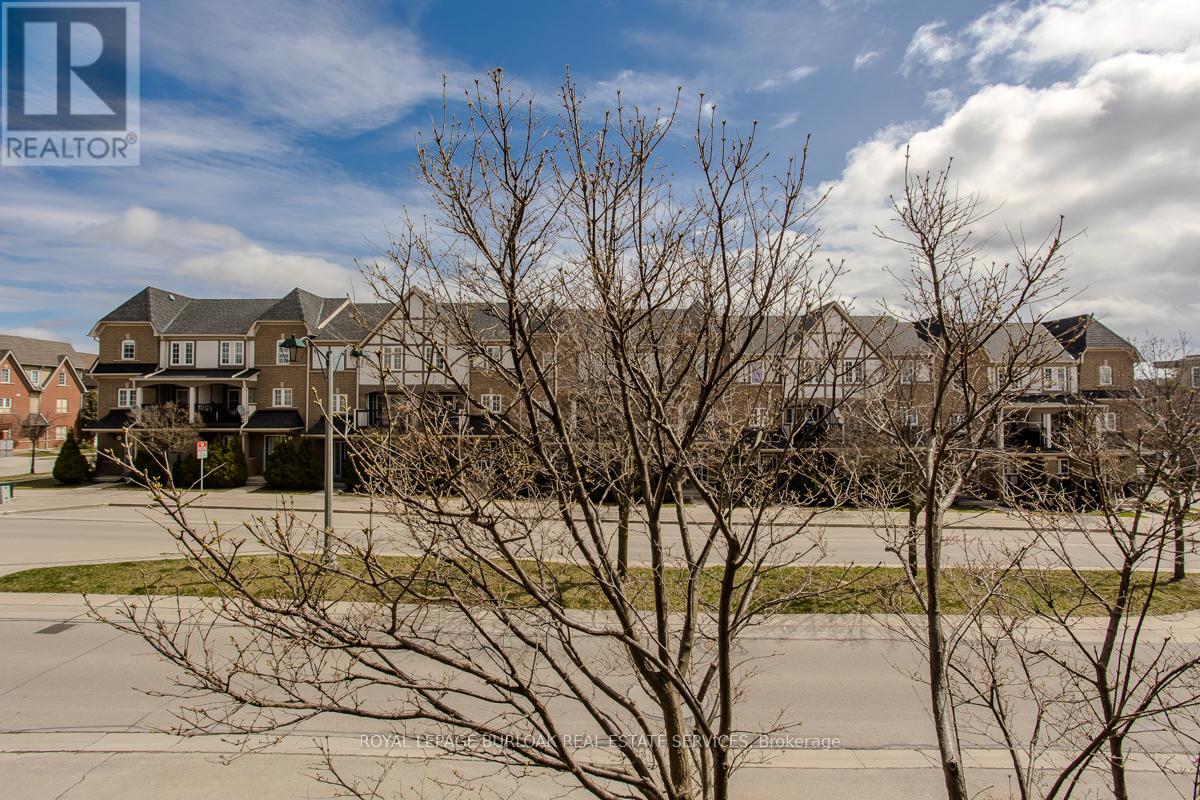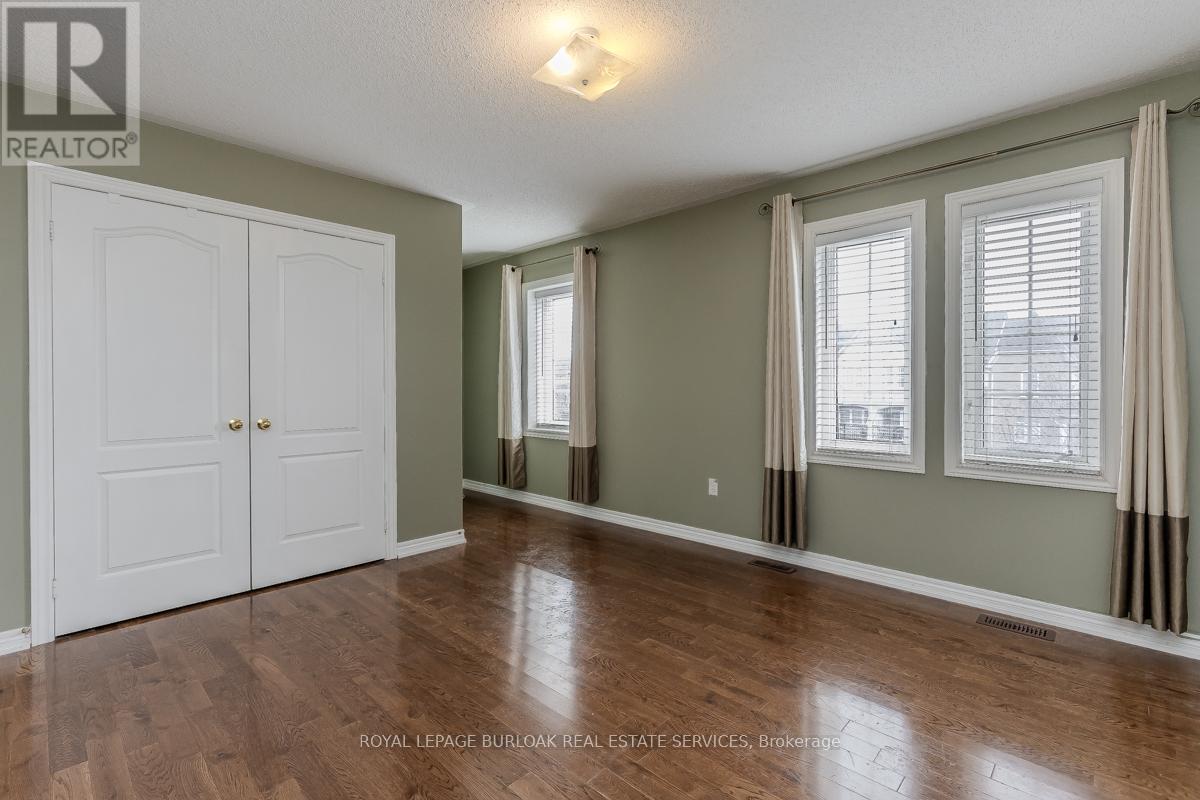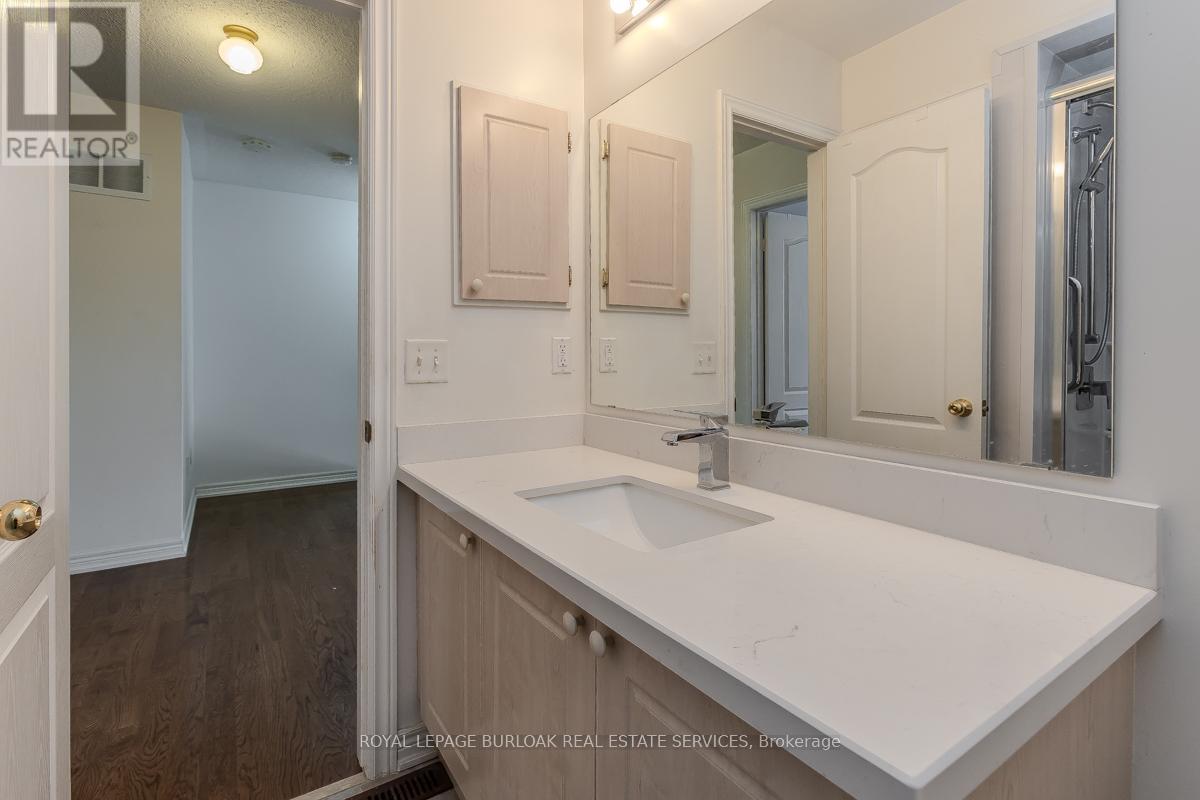3 Bedroom
2 Bathroom
1400 - 1599 sqft
Central Air Conditioning
Forced Air
$850,000Maintenance, Common Area Maintenance
$264.88 Monthly
Welcome to this bright and spacious 3-storey condo townhouse featuring 3 bedrooms, 1.5 baths, and a rare double car garage. Offering the perfect blend of style, function, and convenience, its ideal for families, professionals, or first-time buyers. Located in a vibrant, walkable neighbourhood steps from parks, trails, shops, and amenities, this home delivers a low-maintenance lifestyle with low condo fees and easy access to everything you need. The ground-level foyer offers direct access to the double garage and a laundry/utility room with an above-grade window for added storage and practicality. Upstairs, the main living area is filled with natural light, showcasing rich hardwood floors and an open-concept layout ideal for daily living and entertaining. The eat-in kitchen features granite counters, ample cabinetry, and workspace. A Juliet balcony enhances the dining area, which flows into a spacious living room with 2-piece bath and walkout to a covered patio perfect for indoor-outdoor living. Upstairs, the primary bedroom boasts hardwood floors, three large windows, and a bonus nook ideal for a desk, exercise, or reading area. The updated 3-piece bath includes a glass walk-in shower and oversized stone-top vanity. Two additional bedrooms also with hardwood offer flexibility for family, guests, or a home office. Well-maintained and well-located, this home is ready to welcome you. (id:50787)
Property Details
|
MLS® Number
|
W12089473 |
|
Property Type
|
Single Family |
|
Community Name
|
1015 - RO River Oaks |
|
Amenities Near By
|
Park, Public Transit, Schools |
|
Community Features
|
Pet Restrictions, Community Centre |
|
Equipment Type
|
Water Heater - Gas |
|
Features
|
Conservation/green Belt, Balcony |
|
Parking Space Total
|
2 |
|
Rental Equipment Type
|
Water Heater - Gas |
|
Structure
|
Porch |
Building
|
Bathroom Total
|
2 |
|
Bedrooms Above Ground
|
3 |
|
Bedrooms Total
|
3 |
|
Appliances
|
Garage Door Opener Remote(s), Water Heater, Dishwasher, Dryer, Garage Door Opener, Stove, Washer, Window Coverings, Refrigerator |
|
Cooling Type
|
Central Air Conditioning |
|
Exterior Finish
|
Brick, Vinyl Siding |
|
Fire Protection
|
Smoke Detectors |
|
Flooring Type
|
Hardwood, Tile |
|
Foundation Type
|
Concrete, Poured Concrete |
|
Half Bath Total
|
1 |
|
Heating Fuel
|
Natural Gas |
|
Heating Type
|
Forced Air |
|
Stories Total
|
3 |
|
Size Interior
|
1400 - 1599 Sqft |
|
Type
|
Row / Townhouse |
Parking
Land
|
Acreage
|
No |
|
Land Amenities
|
Park, Public Transit, Schools |
Rooms
| Level |
Type |
Length |
Width |
Dimensions |
|
Second Level |
Living Room |
5.7 m |
5.8 m |
5.7 m x 5.8 m |
|
Second Level |
Dining Room |
3 m |
3.6 m |
3 m x 3.6 m |
|
Second Level |
Kitchen |
2.7 m |
3.5 m |
2.7 m x 3.5 m |
|
Third Level |
Primary Bedroom |
5.7 m |
3.9 m |
5.7 m x 3.9 m |
|
Third Level |
Bedroom 2 |
3.3 m |
3.3 m |
3.3 m x 3.3 m |
|
Third Level |
Bedroom 3 |
2.3 m |
3.3 m |
2.3 m x 3.3 m |
|
Ground Level |
Laundry Room |
3.3 m |
3.1 m |
3.3 m x 3.1 m |
https://www.realtor.ca/real-estate/28185327/6-2320-parkhaven-boulevard-oakville-1015-ro-river-oaks-1015-ro-river-oaks










































