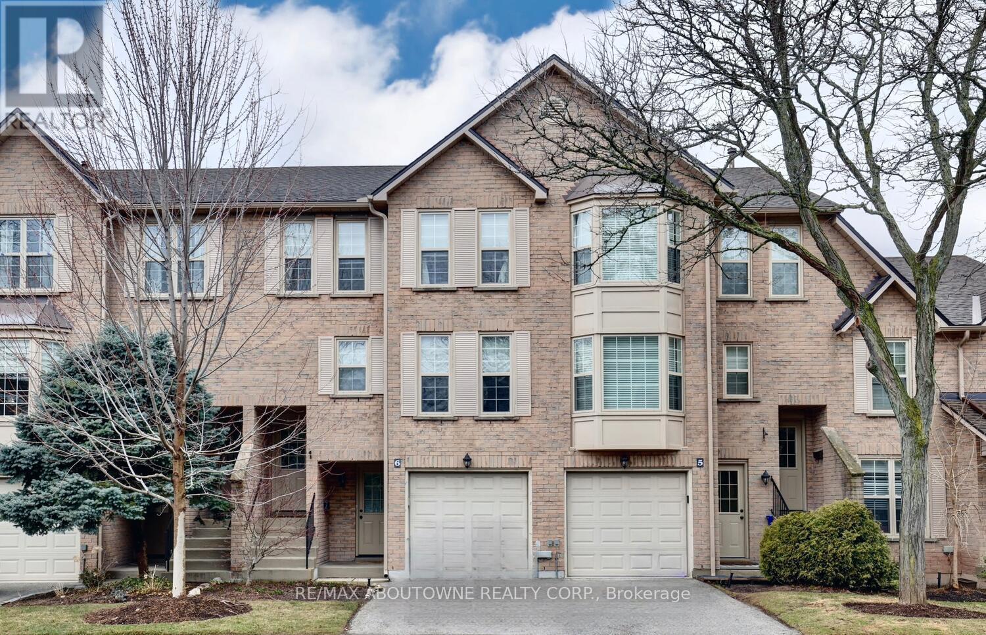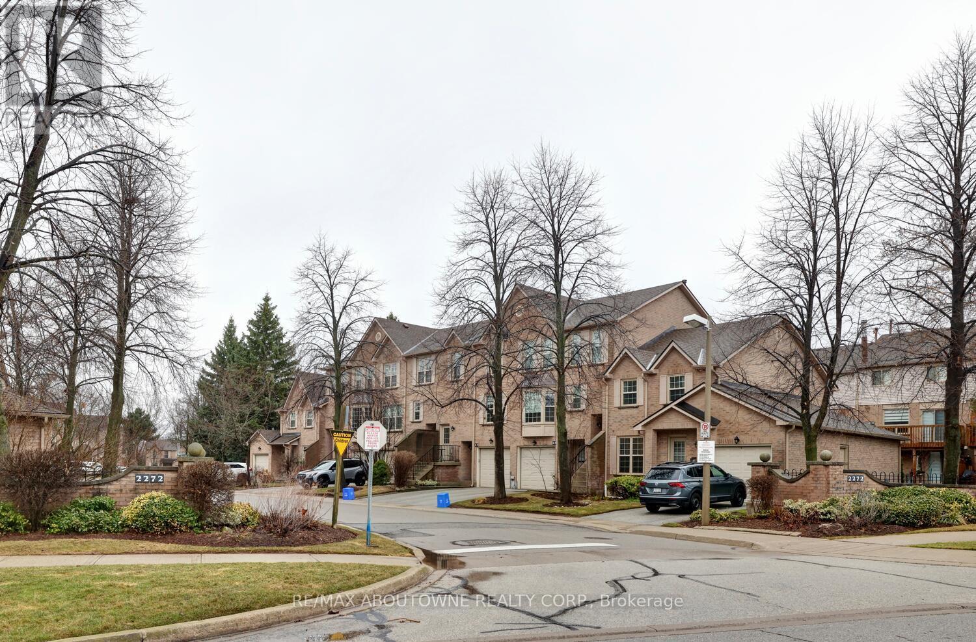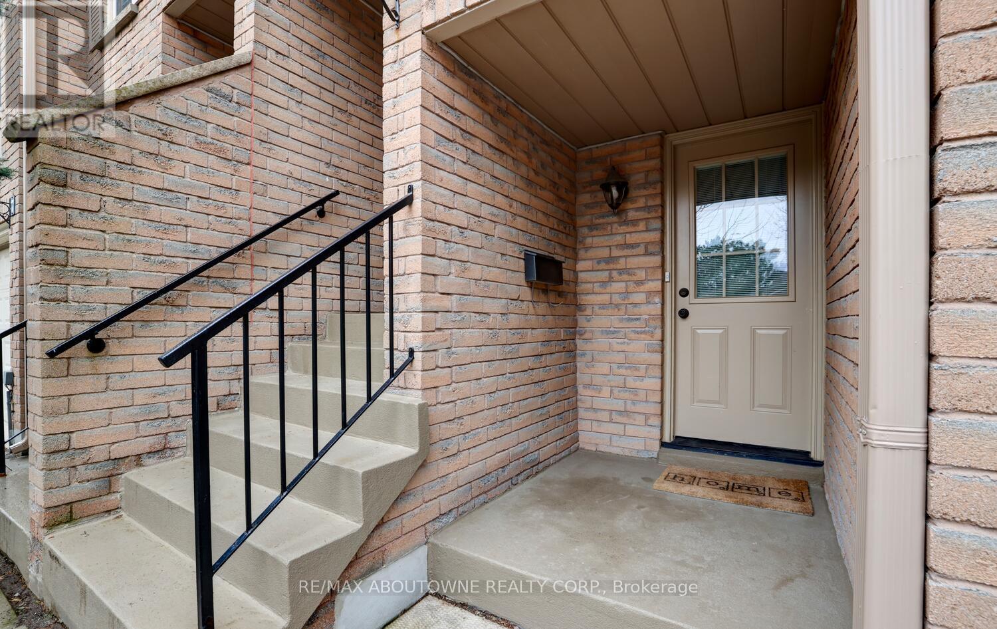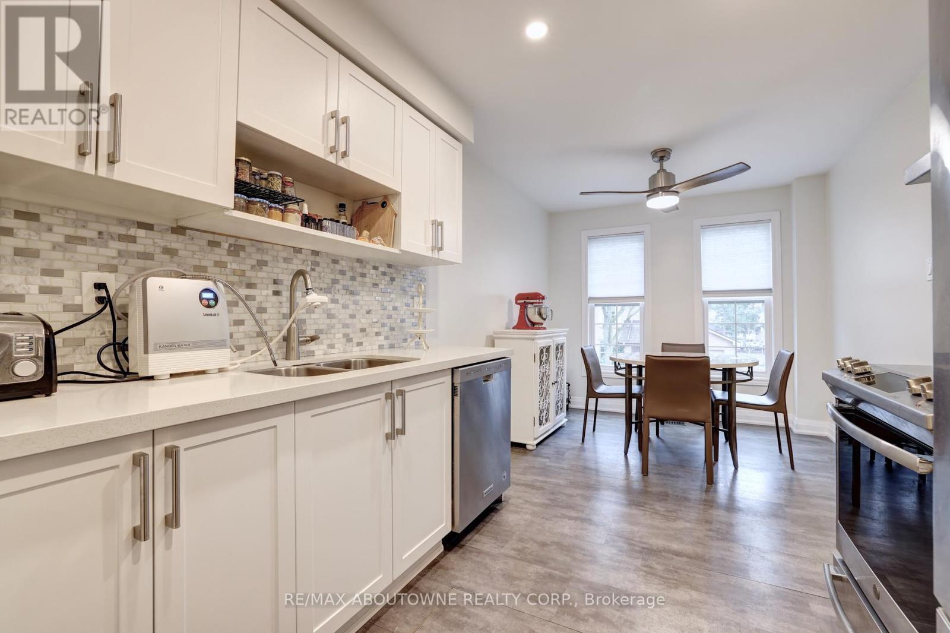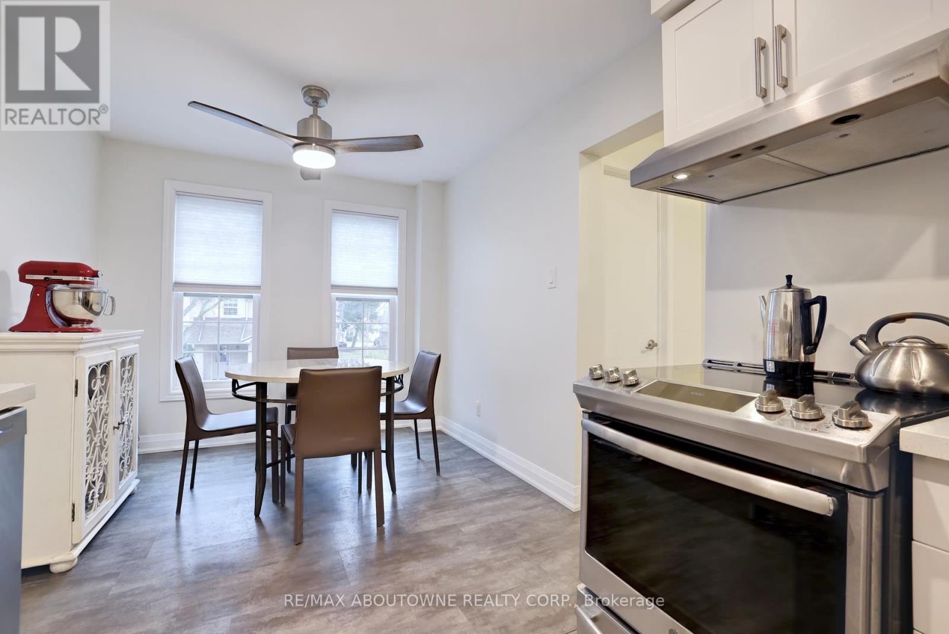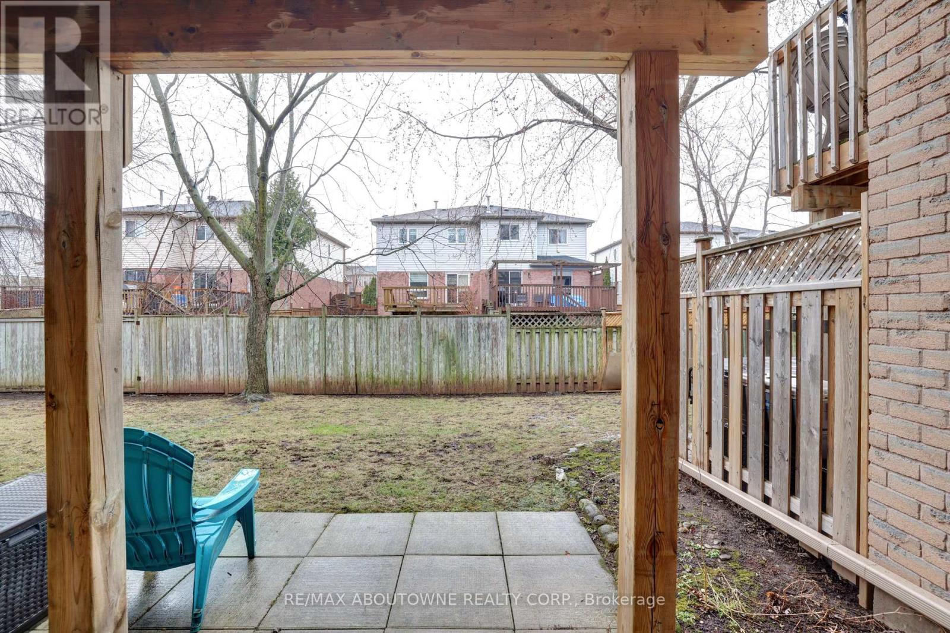6 - 2272 Mowat Avenue Oakville (1015 - Ro River Oaks), Ontario L6H 5L8
$799,000Maintenance, Common Area Maintenance, Parking
$576 Monthly
Maintenance, Common Area Maintenance, Parking
$576 MonthlyLovely 3 bedroom 2 bath condo townhome located in a private enclave of townhomes in sought-after River Oaks. The Eat In Kitchen is Bright and Spacious With Granite Countertops and Stainless Steel Appliances. The open concept living and dining area is light filled. A 2-pce bathroom is located off the main hallway. A large master bedroom with a wall of closets, two more good size bedrooms along with a 5 piece bath make this a perfect family home. The lower level is a great spot for both adults & kids! The family room offers a brick fireplace and a walkout to both the yard and the front of the house. The Laundry area is on this level. The single car garage Includes an EV charger. The windows, roof & doors are covered by the condo fee. Landscaping for the front, back, side yards & irrigation system. Steps to walking trails, close to the River Oaks Recreation Centre, close to top notch schools, parks, shopping & easy highway access (id:50787)
Property Details
| MLS® Number | W12064258 |
| Property Type | Single Family |
| Community Name | 1015 - RO River Oaks |
| Community Features | Pets Not Allowed |
Building
| Bathroom Total | 2 |
| Bedrooms Above Ground | 3 |
| Bedrooms Total | 3 |
| Age | 16 To 30 Years |
| Appliances | Central Vacuum, Range, Water Meter, Window Coverings |
| Basement Features | Separate Entrance, Walk Out |
| Basement Type | N/a |
| Cooling Type | Central Air Conditioning |
| Exterior Finish | Brick |
| Foundation Type | Block |
| Half Bath Total | 1 |
| Heating Fuel | Natural Gas |
| Heating Type | Forced Air |
| Stories Total | 3 |
| Size Interior | 1200 - 1399 Sqft |
| Type | Row / Townhouse |
Parking
| Garage |
Land
| Acreage | No |
| Landscape Features | Landscaped |
Rooms
| Level | Type | Length | Width | Dimensions |
|---|---|---|---|---|
| Second Level | Kitchen | 4.96 m | 3.2 m | 4.96 m x 3.2 m |
| Second Level | Living Room | 5.85 m | 3.2 m | 5.85 m x 3.2 m |
| Second Level | Dining Room | 2.7 m | 1.7 m | 2.7 m x 1.7 m |
| Third Level | Primary Bedroom | 5.24 m | 3 m | 5.24 m x 3 m |
| Third Level | Bedroom 2 | 3.2 m | 2.98 m | 3.2 m x 2.98 m |
| Third Level | Bedroom 3 | 3.35 m | 2.74 m | 3.35 m x 2.74 m |
| Basement | Recreational, Games Room | 3.69 m | 3.9 m | 3.69 m x 3.9 m |
| Basement | Laundry Room | 2.74 m | 1.5 m | 2.74 m x 1.5 m |

