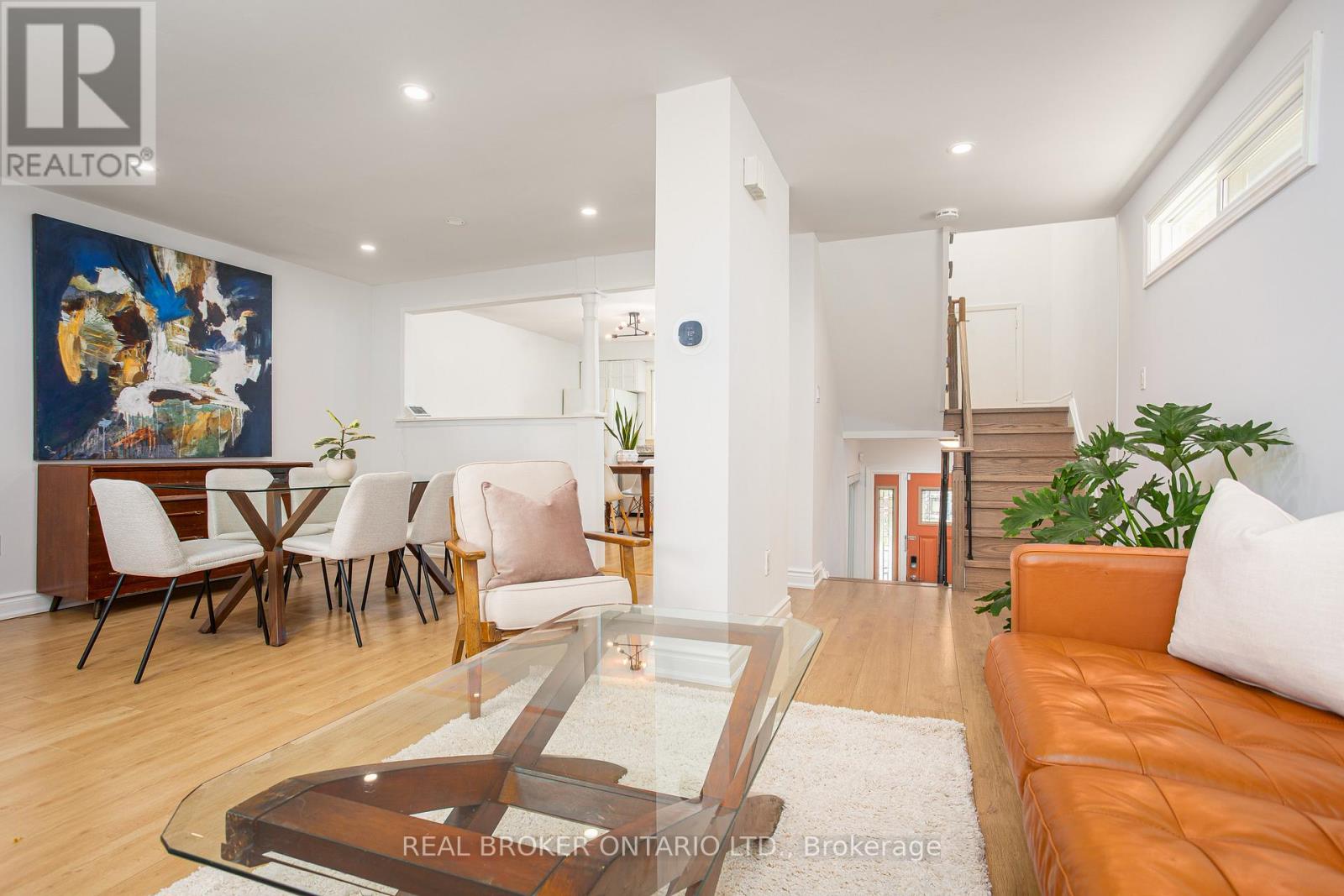6 - 1135 Mccraney Street E Oakville (Cp College Park), Ontario L6H 3A3
$799,000Maintenance, Common Area Maintenance, Insurance, Parking, Water
$285 Monthly
Maintenance, Common Area Maintenance, Insurance, Parking, Water
$285 MonthlyFantastic opportunity to own a spacious semi-detached home in a highly sought-after Oakville neighbourhood! This 3-bedroom, 3 full washroom home features generous room sizes, a large primary bedroom with walk-in closet, and a bright eat-in kitchen. The functional layout includes an open-concept living and dining area, and new laminate flooring throughout. All washrooms were fully renovated in 2024, offering a modern and stylish touch. Low monthly fees cover water, snow removal, and lawn maintenance, making it perfect for easy living. Walking distance to top-rated public, Catholic, and French schools, plus the Oakville Library, Rec Centre, and Sheridan College. Close to Oakville GO Station, QEW, shopping, and parks. Ideal for families, first-time buyers, or investors! (id:50787)
Property Details
| MLS® Number | W12112422 |
| Property Type | Single Family |
| Community Name | 1003 - CP College Park |
| Amenities Near By | Park, Place Of Worship, Public Transit, Schools |
| Community Features | Pet Restrictions |
| Features | Carpet Free |
| Parking Space Total | 2 |
Building
| Bathroom Total | 3 |
| Bedrooms Above Ground | 3 |
| Bedrooms Total | 3 |
| Age | 31 To 50 Years |
| Amenities | Visitor Parking |
| Appliances | Window Coverings |
| Basement Development | Finished |
| Basement Features | Walk Out |
| Basement Type | N/a (finished) |
| Cooling Type | Central Air Conditioning |
| Exterior Finish | Aluminum Siding, Brick |
| Fireplace Present | Yes |
| Flooring Type | Laminate |
| Heating Fuel | Natural Gas |
| Heating Type | Forced Air |
| Stories Total | 2 |
| Size Interior | 1400 - 1599 Sqft |
Parking
| Garage |
Land
| Acreage | No |
| Fence Type | Fenced Yard |
| Land Amenities | Park, Place Of Worship, Public Transit, Schools |
Rooms
| Level | Type | Length | Width | Dimensions |
|---|---|---|---|---|
| Second Level | Primary Bedroom | 3.89 m | 4.45 m | 3.89 m x 4.45 m |
| Second Level | Bedroom 2 | 2.74 m | 3.86 m | 2.74 m x 3.86 m |
| Second Level | Bedroom 3 | 3.3 m | 3.48 m | 3.3 m x 3.48 m |
| Basement | Recreational, Games Room | 2.9 m | 4.14 m | 2.9 m x 4.14 m |
| Main Level | Living Room | 3.63 m | 4.95 m | 3.63 m x 4.95 m |
| Main Level | Dining Room | 2.13 m | 4.8 m | 2.13 m x 4.8 m |
| Main Level | Kitchen | 3.73 m | 3.89 m | 3.73 m x 3.89 m |



























