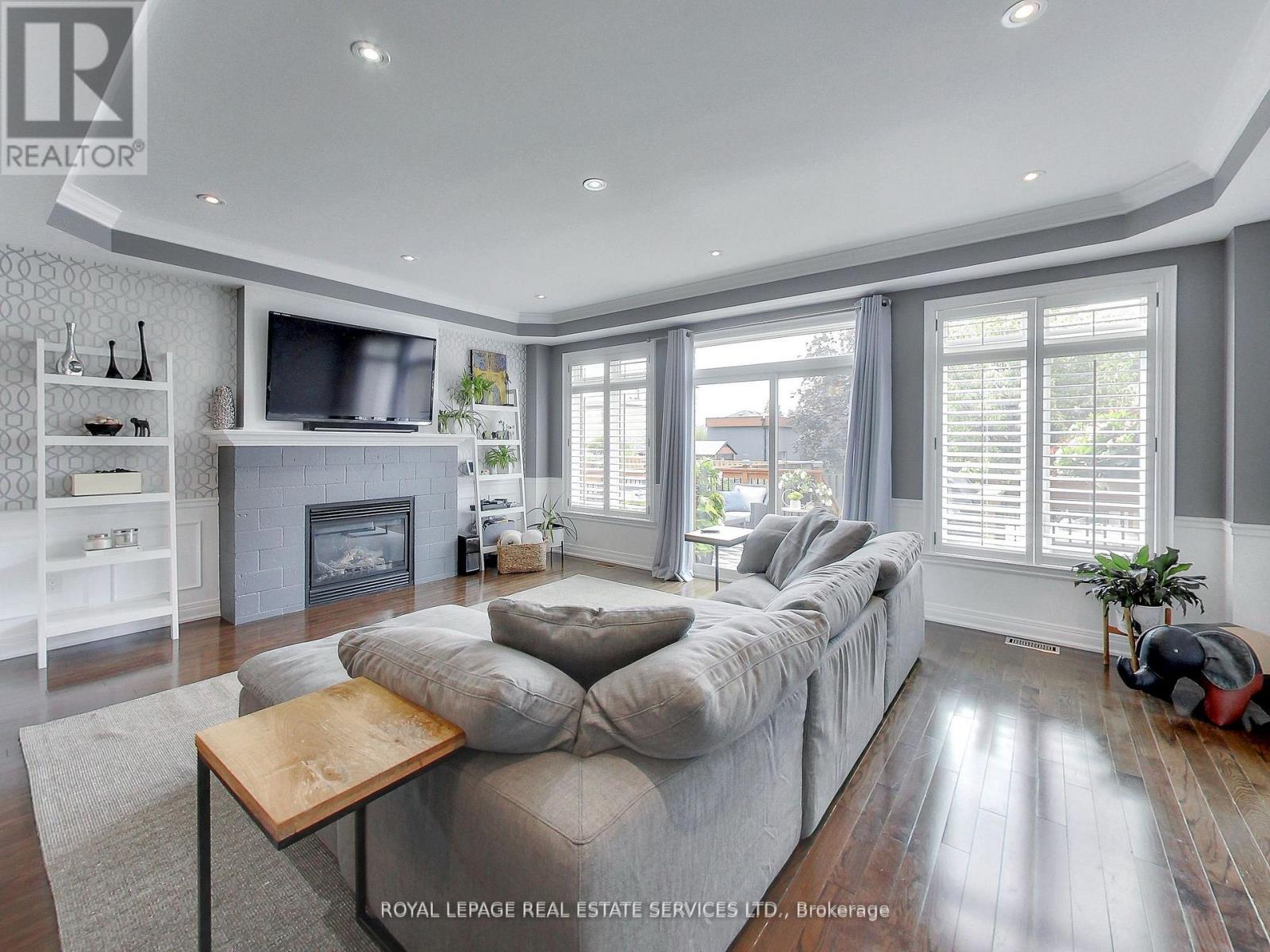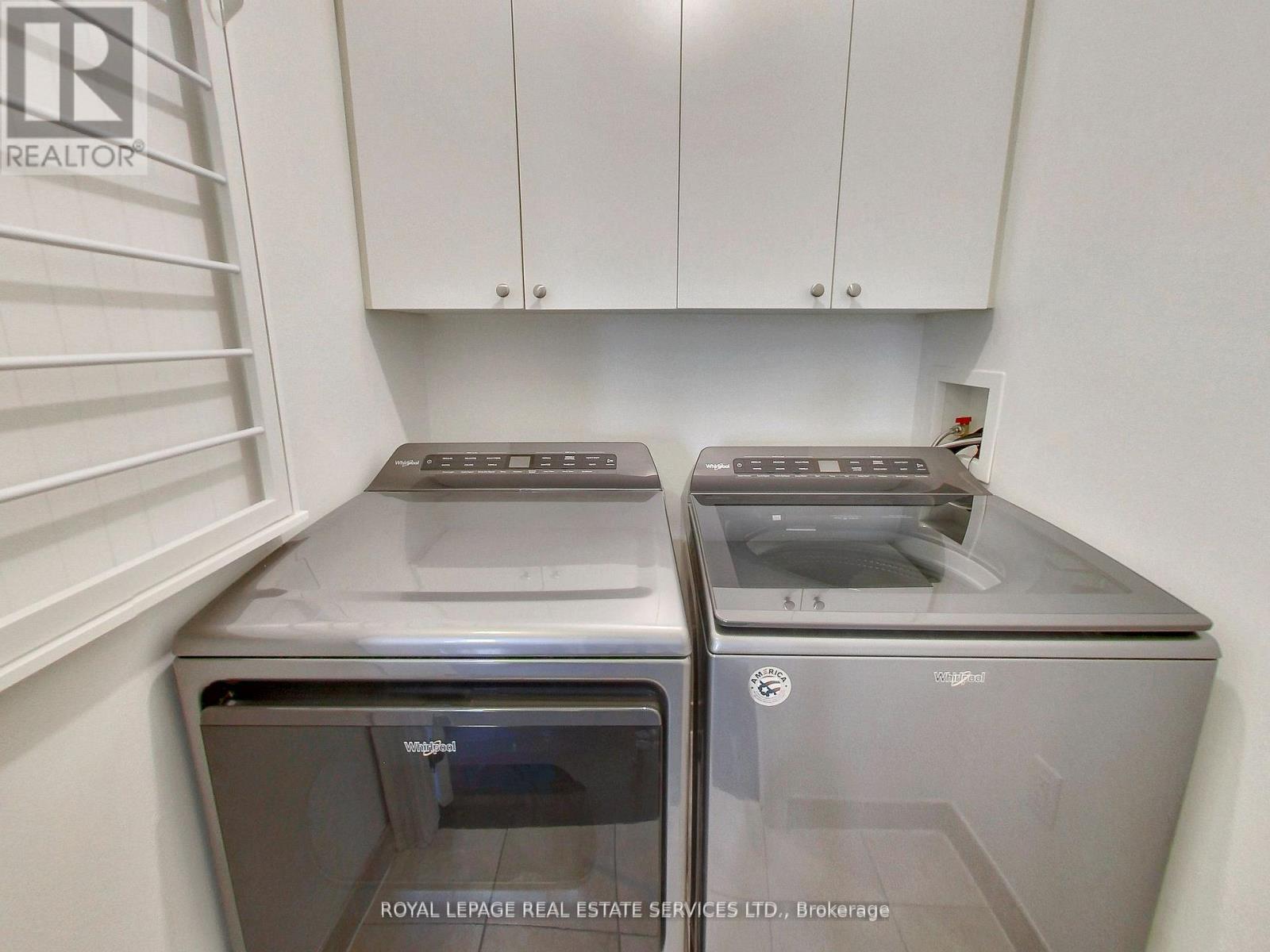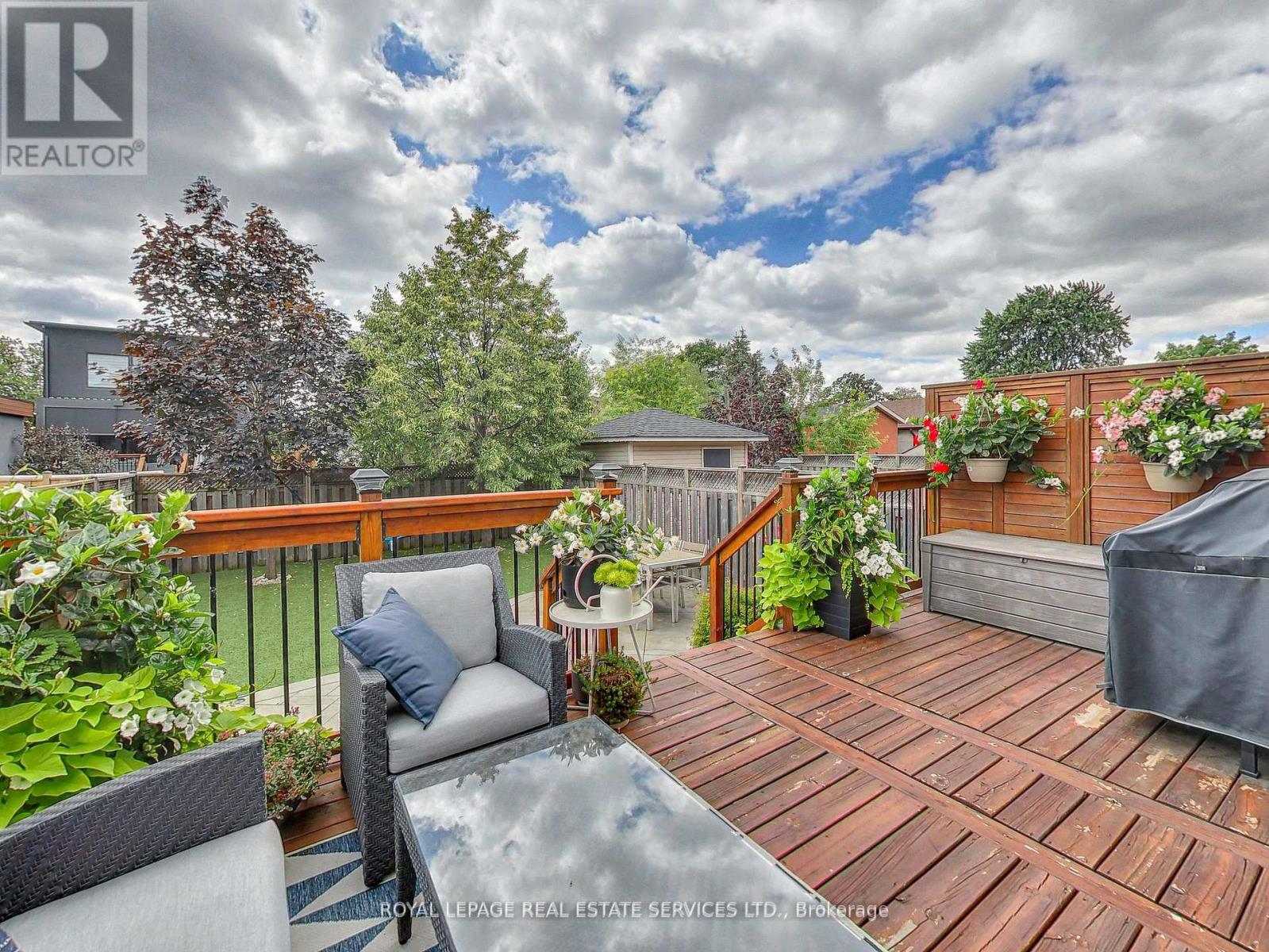5 Bedroom
4 Bathroom
Fireplace
Central Air Conditioning
Forced Air
Landscaped
$4,500 Monthly
A Stylish Family Home in the Heart of South Etobicoke Nestled in one of West Torontos most sought-after communities, this beautifully updated four-bedroom, four-bathroom home offers the perfect blend of style, comfort, and convenience. The open-concept main floor features gleaming hardwood floors, a gourmet kitchen with premium finishes, and seamless access to a professionally landscaped private backyard--ideal for entertaining or relaxing in your urban oasis. Upstairs, the spacious primary suite includes a luxurious ensuite bath, while three additional bedrooms share a well-appointed bathroom perfect for growing families or guests. The fully finished lower level expands your living space with a generous recreation area, a full bathroom, abundant storage, and a second kitchen--ideal for entertaining or extended family living. Located steps from every convenience--Mimico GO Station, San Remo Bakery, the charming shops and restaurants of Mimico Village, top-rated schools, and scenic parks. This turnkey, low-maintenance property is perfect for professionals, young families, or anyone seeking stylish city living with a warm neighborhood feel. (id:50787)
Property Details
|
MLS® Number
|
W12096953 |
|
Property Type
|
Single Family |
|
Community Name
|
Mimico |
|
Amenities Near By
|
Public Transit |
|
Parking Space Total
|
3 |
Building
|
Bathroom Total
|
4 |
|
Bedrooms Above Ground
|
4 |
|
Bedrooms Below Ground
|
1 |
|
Bedrooms Total
|
5 |
|
Appliances
|
Water Heater, Central Vacuum, Dishwasher, Dryer, Garage Door Opener, Oven, Washer, Two Refrigerators |
|
Basement Development
|
Finished |
|
Basement Type
|
N/a (finished) |
|
Construction Style Attachment
|
Semi-detached |
|
Cooling Type
|
Central Air Conditioning |
|
Exterior Finish
|
Brick, Stone |
|
Fireplace Present
|
Yes |
|
Foundation Type
|
Unknown |
|
Half Bath Total
|
1 |
|
Heating Fuel
|
Natural Gas |
|
Heating Type
|
Forced Air |
|
Stories Total
|
2 |
|
Type
|
House |
|
Utility Water
|
Municipal Water |
Parking
Land
|
Acreage
|
No |
|
Fence Type
|
Fenced Yard |
|
Land Amenities
|
Public Transit |
|
Landscape Features
|
Landscaped |
|
Sewer
|
Sanitary Sewer |
|
Size Depth
|
125 Ft ,5 In |
|
Size Frontage
|
25 Ft |
|
Size Irregular
|
25 X 125.49 Ft |
|
Size Total Text
|
25 X 125.49 Ft |
Rooms
| Level |
Type |
Length |
Width |
Dimensions |
|
Second Level |
Primary Bedroom |
2.6 m |
3.1 m |
2.6 m x 3.1 m |
|
Second Level |
Bedroom 2 |
5.2 m |
3.6 m |
5.2 m x 3.6 m |
|
Second Level |
Bedroom 3 |
3.1 m |
3.5 m |
3.1 m x 3.5 m |
|
Second Level |
Bedroom 4 |
2.6 m |
1 m |
2.6 m x 1 m |
|
Lower Level |
Family Room |
2.3 m |
3 m |
2.3 m x 3 m |
|
Lower Level |
Kitchen |
3.1 m |
4.1 m |
3.1 m x 4.1 m |
|
Lower Level |
Recreational, Games Room |
3.4 m |
7.9 m |
3.4 m x 7.9 m |
|
Main Level |
Foyer |
2.6 m |
3.2 m |
2.6 m x 3.2 m |
|
Main Level |
Living Room |
2.5 m |
2.2 m |
2.5 m x 2.2 m |
|
Main Level |
Dining Room |
5.9 m |
4.4 m |
5.9 m x 4.4 m |
|
Main Level |
Kitchen |
3.3 m |
3.1 m |
3.3 m x 3.1 m |
https://www.realtor.ca/real-estate/28198904/599a-oxford-street-toronto-mimico-mimico







































