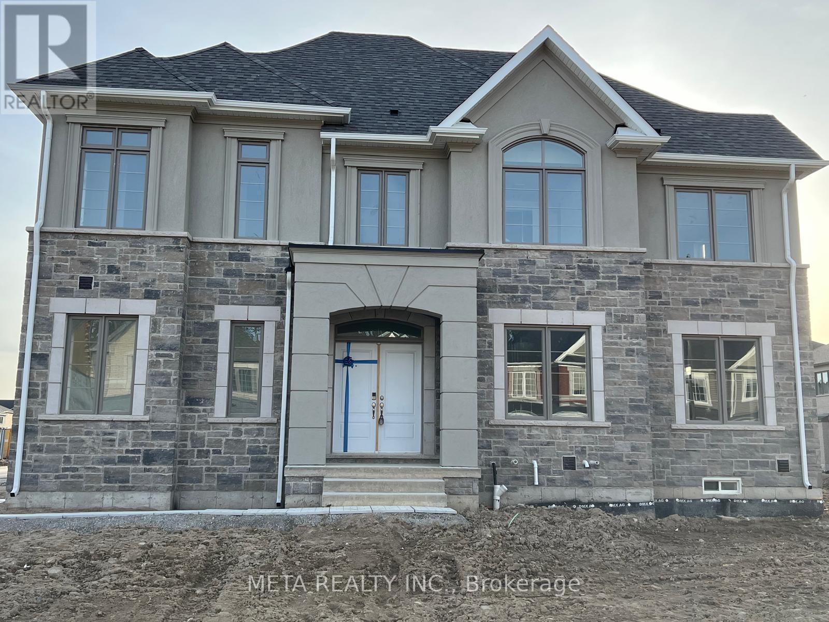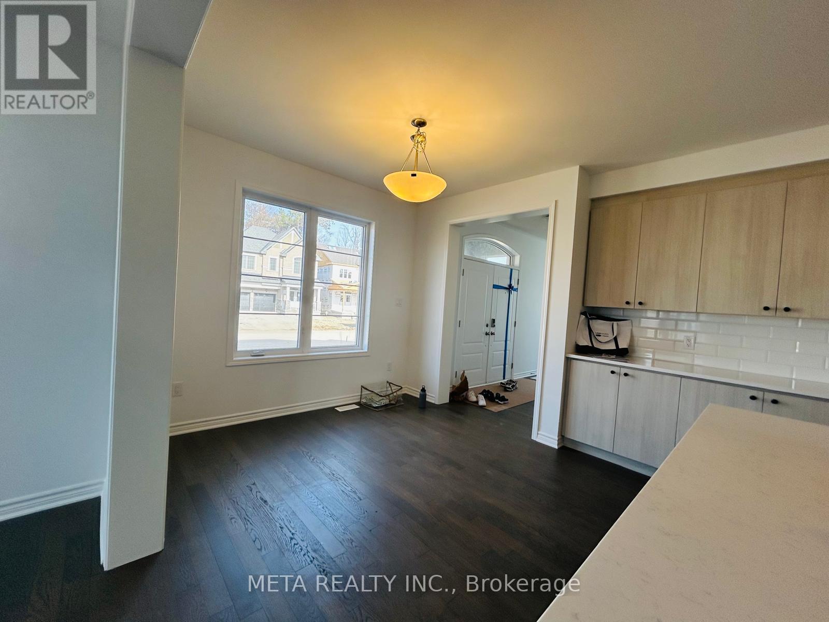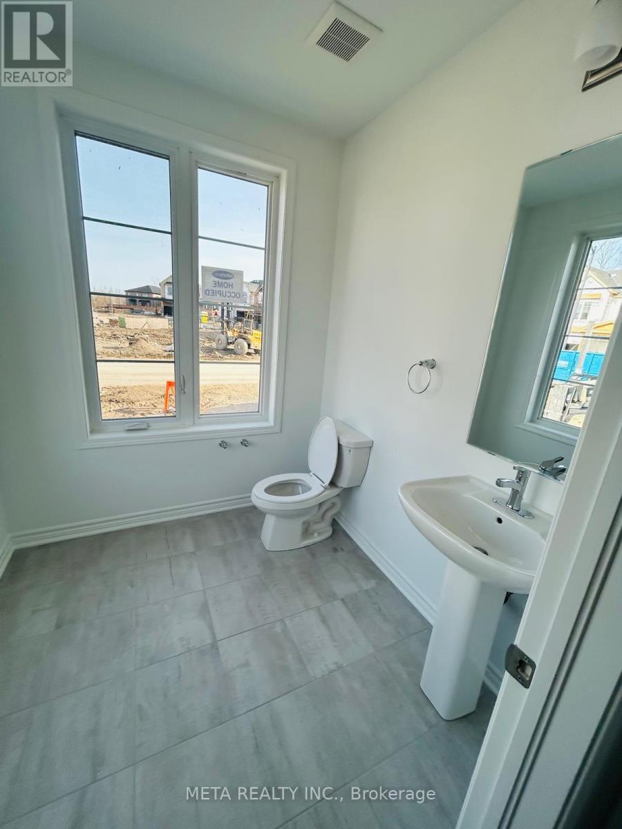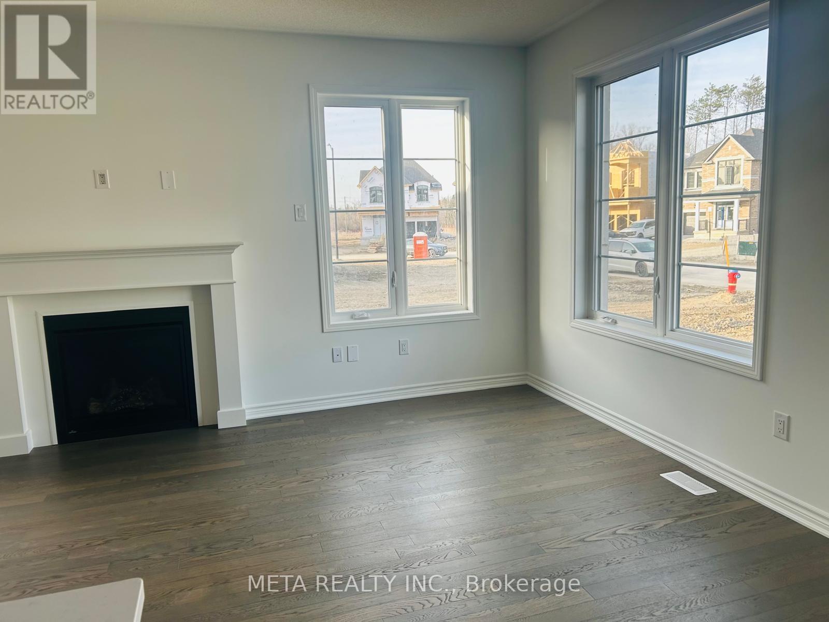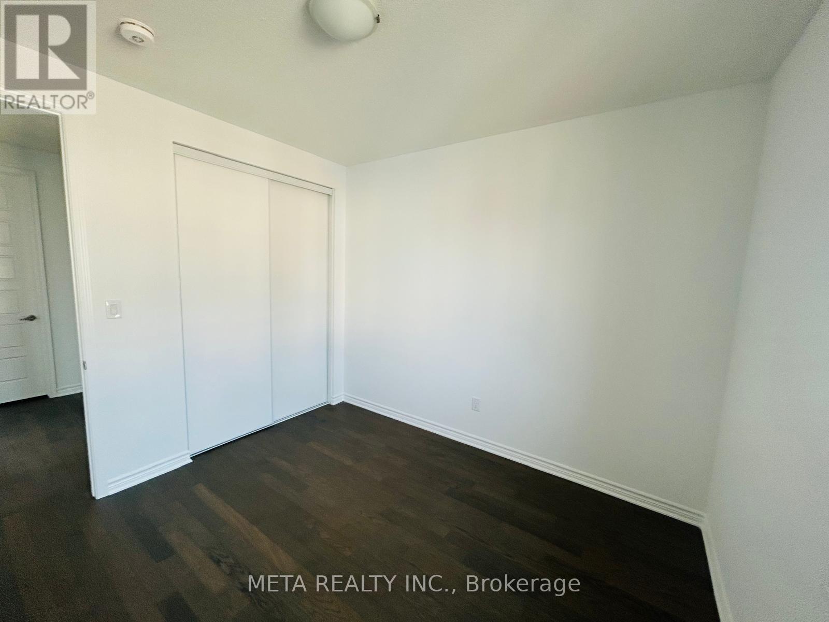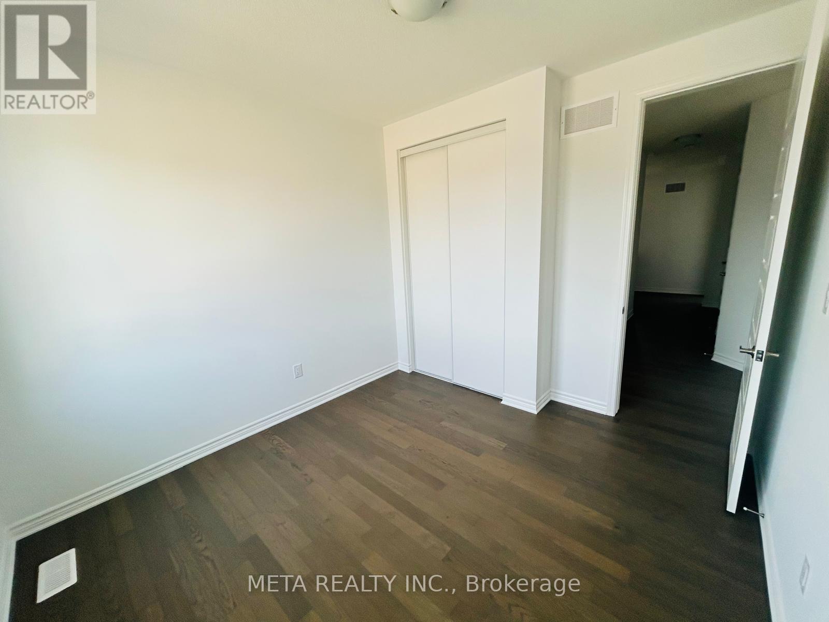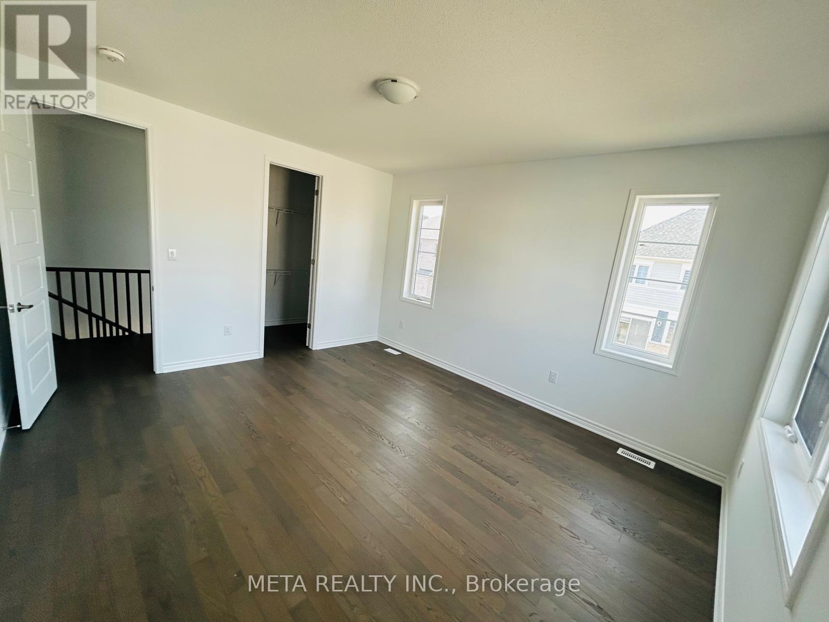4 Bedroom
3 Bathroom
2000 - 2500 sqft
Fireplace
Central Air Conditioning, Ventilation System
Forced Air
$3,250 Monthly
NEWLY BUILT CORNER 4-BEDROOM HOME ON PREMIUM LOT WITH MODERN FINISHES & A PRIME LOCATION!Expertly crafted by Mattamy Homes, this never-lived-in 2-storey detached home showcasestop-tier craftsmanship, modern finishes, tonnes of upgrades and thoughtful design. A coveredfront porch and elegant double-door entry create a grand first impression, leading into asun-filled, spacious interior with a flowing, open-concept layout. The stylish kitchen boastsgranite counters, a large island with breakfast bar seating and ample storage, seamlesslyconnecting to the bright breakfast area with a walkout and the cozy great room with afireplace, perfect for relaxed evenings.Upstairs, find four generous bedrooms WITHOUT CARPETS, including a luxurious primary suite witha private ensuite, while three of the bedrooms feature walk-in closets for ample storage. Aversatile upper-level family room offers additional living space, ideal for a home office orplayroom. Beautiful hardwood flooring extends throughout both levels, adding warmth andsophistication. The unspoiled basement offers endless potential for extra storage, while adouble-car garage with an easy-access mudroom enhances everyday convenience. Ideally locatedminutes from Lake Simcoe, Innisfil Beach Park, golf courses, schools and Highway 400, with easyaccess to the South Barrie GO Station, this exceptional #HomeToStay is ready to impress! (id:50787)
Property Details
|
MLS® Number
|
N12117174 |
|
Property Type
|
Single Family |
|
Community Name
|
Rural Innisfil |
|
Amenities Near By
|
Beach, Schools |
|
Features
|
Flat Site, Carpet Free, In Suite Laundry |
|
Parking Space Total
|
4 |
Building
|
Bathroom Total
|
3 |
|
Bedrooms Above Ground
|
4 |
|
Bedrooms Total
|
4 |
|
Amenities
|
Fireplace(s) |
|
Appliances
|
Central Vacuum, Range |
|
Basement Development
|
Unfinished |
|
Basement Type
|
N/a (unfinished) |
|
Construction Style Attachment
|
Detached |
|
Cooling Type
|
Central Air Conditioning, Ventilation System |
|
Exterior Finish
|
Stone |
|
Fire Protection
|
Smoke Detectors |
|
Fireplace Present
|
Yes |
|
Fireplace Total
|
1 |
|
Flooring Type
|
Hardwood |
|
Foundation Type
|
Concrete |
|
Half Bath Total
|
1 |
|
Heating Fuel
|
Natural Gas |
|
Heating Type
|
Forced Air |
|
Stories Total
|
2 |
|
Size Interior
|
2000 - 2500 Sqft |
|
Type
|
House |
|
Utility Water
|
Municipal Water |
Parking
Land
|
Access Type
|
Highway Access |
|
Acreage
|
No |
|
Fence Type
|
Partially Fenced |
|
Land Amenities
|
Beach, Schools |
|
Sewer
|
Sanitary Sewer |
|
Size Depth
|
95 Ft ,6 In |
|
Size Frontage
|
45 Ft ,7 In |
|
Size Irregular
|
45.6 X 95.5 Ft |
|
Size Total Text
|
45.6 X 95.5 Ft |
Rooms
| Level |
Type |
Length |
Width |
Dimensions |
|
Main Level |
Dining Room |
3.5 m |
3 m |
3.5 m x 3 m |
|
Main Level |
Kitchen |
3.7 m |
2.2 m |
3.7 m x 2.2 m |
|
Main Level |
Great Room |
6.2 m |
3.5 m |
6.2 m x 3.5 m |
|
Upper Level |
Primary Bedroom |
4.5 m |
4.15 m |
4.5 m x 4.15 m |
|
Upper Level |
Bedroom 2 |
4.6 m |
3.81 m |
4.6 m x 3.81 m |
|
Upper Level |
Bedroom 3 |
3.4 m |
3.07 m |
3.4 m x 3.07 m |
|
Upper Level |
Bedroom 4 |
3.16 m |
3.16 m |
3.16 m x 3.16 m |
Utilities
https://www.realtor.ca/real-estate/28244548/598-newlove-street-innisfil-rural-innisfil

