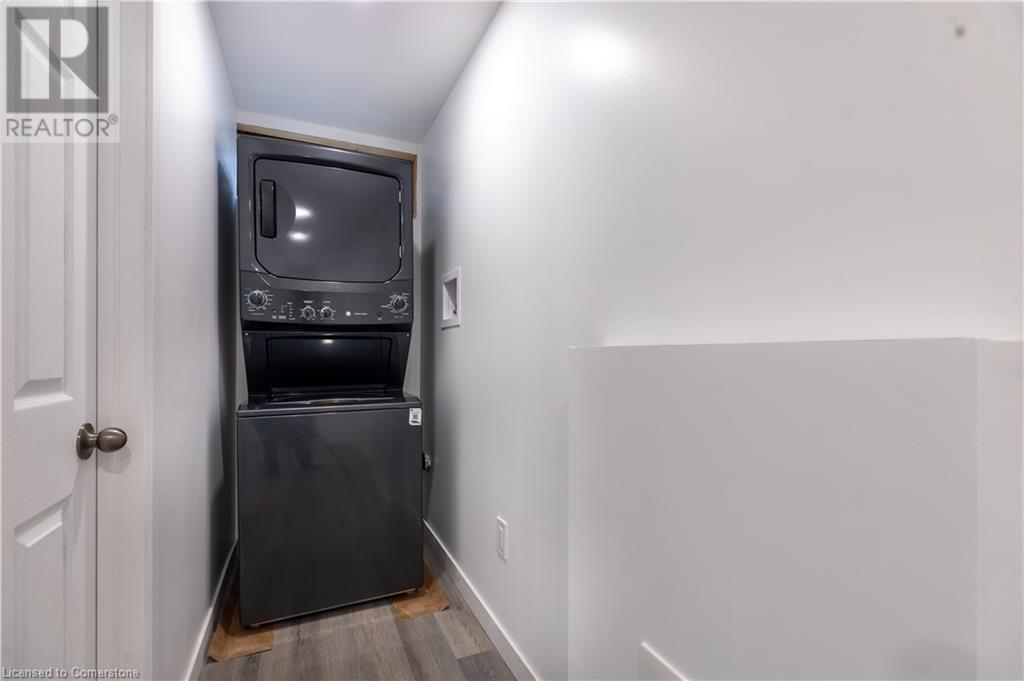289-597-1980
infolivingplus@gmail.com
598 Mapledale Avenue Unit# Lower London, Ontario N5X 2B8
1 Bedroom
1 Bathroom
500 sqft
Central Air Conditioning
Forced Air
$1,600 Monthly
Landscaping, Property Management, Exterior Maintenance
Great Location! Ready To Move Brand New Basement Available On Rent In A Most Sough-after Neighborhood. Gorgeous vinyl Flooring Throughout. The Interior Features 1 Spacious Bedrooms + Den & 1 Washroom, Huge family Room, Kitchen With Stainless Steel Appliances And Separate Laundry In the Basement. Close To All Amenities, Shopping, Parks, Trails, Public Transport, Western University, Hospital & Mall. Tenant pays 30% of all utilities. (id:50787)
Property Details
| MLS® Number | 40699542 |
| Property Type | Single Family |
| Amenities Near By | Park, Place Of Worship, Public Transit |
| Community Features | Community Centre |
| Features | Conservation/green Belt |
| Parking Space Total | 1 |
Building
| Bathroom Total | 1 |
| Bedrooms Below Ground | 1 |
| Bedrooms Total | 1 |
| Appliances | Dryer, Refrigerator, Stove, Washer, Window Coverings |
| Basement Development | Finished |
| Basement Type | Full (finished) |
| Construction Style Attachment | Detached |
| Cooling Type | Central Air Conditioning |
| Exterior Finish | Aluminum Siding, Brick |
| Heating Fuel | Natural Gas |
| Heating Type | Forced Air |
| Size Interior | 500 Sqft |
| Type | House |
| Utility Water | Municipal Water |
Parking
| Detached Garage |
Land
| Acreage | No |
| Land Amenities | Park, Place Of Worship, Public Transit |
| Sewer | Municipal Sewage System |
| Size Frontage | 116 Ft |
| Size Total Text | Under 1/2 Acre |
| Zoning Description | R1-7 |
Rooms
| Level | Type | Length | Width | Dimensions |
|---|---|---|---|---|
| Basement | Laundry Room | Measurements not available | ||
| Basement | 4pc Bathroom | Measurements not available | ||
| Basement | Den | 10'7'' x 7'4'' | ||
| Basement | Primary Bedroom | 13'10'' x 9'0'' | ||
| Basement | Kitchen/dining Room | 15'0'' x 7'5'' | ||
| Basement | Family Room | 19'0'' x 10'5'' |
https://www.realtor.ca/real-estate/27953697/598-mapledale-avenue-unit-lower-london

















