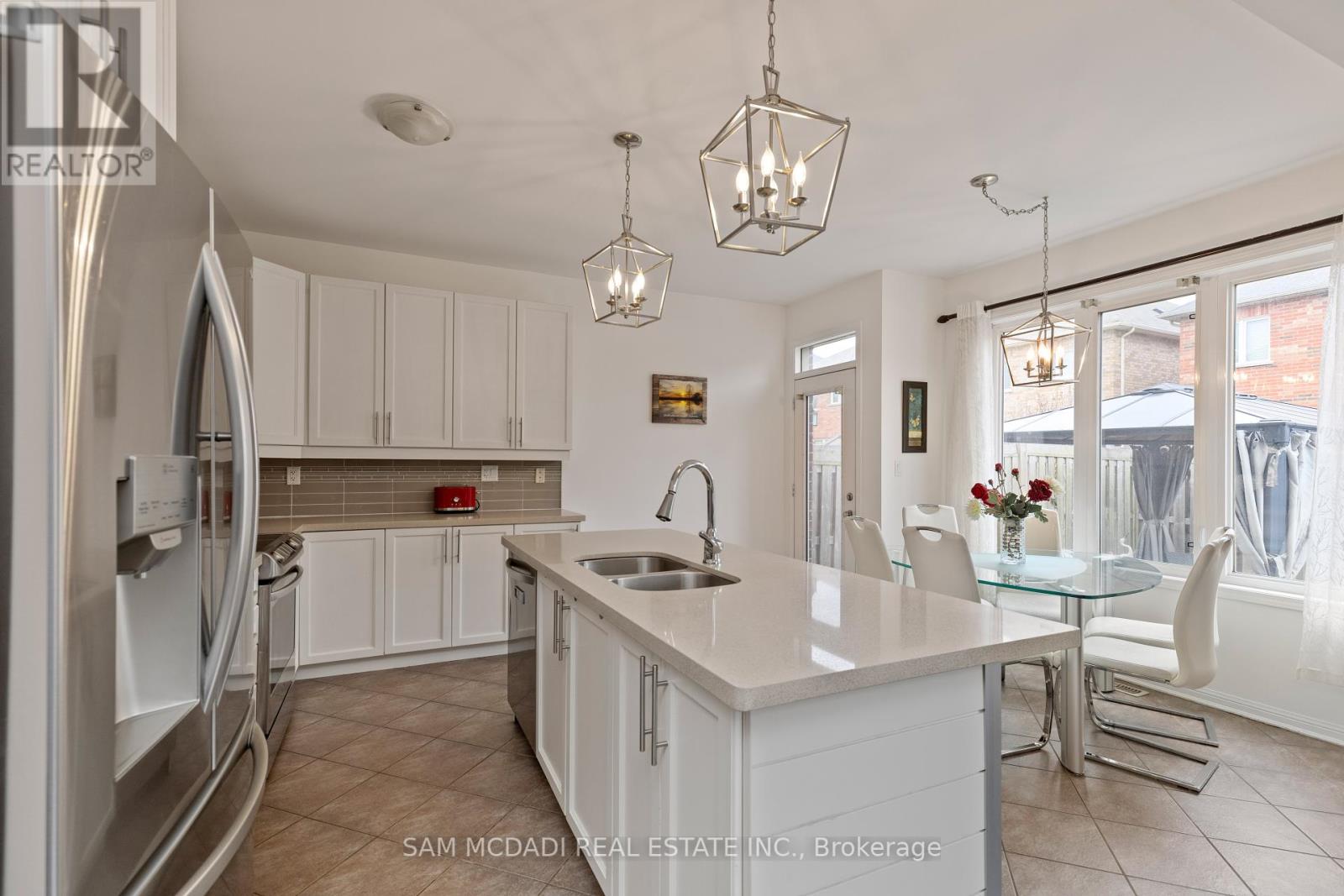4 Bedroom
3 Bathroom
2500 - 3000 sqft
Fireplace
Central Air Conditioning
Forced Air
$1,470,000
Welcome to this beautifully 2533 square feet home very well maintained 4-bedroom, 3-bathroom featuring elegant dark hardwood flooring throughout. The spacious kitchen boasts brand-new stainless steel appliances, perfect for culinary enthusiasts and entertaining alike. Plenty of windows provide a light and airy feel throughout. Retreat to the luxurious primary suite complete with a 5-piece ensuite bath offering both comfort and sophistication. Spacious bedrooms on the upper level, with a jack-and-jill bathroom connecting two of the bedrooms, seperate laundry room, new washer, dryer and large closets. Enjoy year-round outdoor living in the backyard with a stone patio under the impressive 14 gazebo, equipped with an electric heater and full curtains for privacy and comfort. Double-car garage and driveway with a separate entrance to the garage from the front foyer. This home combines modern upgrades with timeless design perfect for families or anyone seeking style and convenience in a prime location. (id:50787)
Property Details
|
MLS® Number
|
W12114431 |
|
Property Type
|
Single Family |
|
Community Name
|
1028 - CO Coates |
|
Parking Space Total
|
5 |
Building
|
Bathroom Total
|
3 |
|
Bedrooms Above Ground
|
4 |
|
Bedrooms Total
|
4 |
|
Appliances
|
Water Heater, Dishwasher, Dryer, Stove, Washer, Refrigerator |
|
Basement Development
|
Unfinished |
|
Basement Type
|
Full (unfinished) |
|
Construction Style Attachment
|
Detached |
|
Cooling Type
|
Central Air Conditioning |
|
Exterior Finish
|
Brick |
|
Fireplace Present
|
Yes |
|
Flooring Type
|
Hardwood, Tile, Carpeted |
|
Foundation Type
|
Block |
|
Half Bath Total
|
1 |
|
Heating Fuel
|
Natural Gas |
|
Heating Type
|
Forced Air |
|
Stories Total
|
2 |
|
Size Interior
|
2500 - 3000 Sqft |
|
Type
|
House |
|
Utility Water
|
Municipal Water |
Parking
Land
|
Acreage
|
No |
|
Sewer
|
Sanitary Sewer |
|
Size Depth
|
88 Ft ,10 In |
|
Size Frontage
|
36 Ft ,2 In |
|
Size Irregular
|
36.2 X 88.9 Ft |
|
Size Total Text
|
36.2 X 88.9 Ft |
Rooms
| Level |
Type |
Length |
Width |
Dimensions |
|
Second Level |
Primary Bedroom |
4.56 m |
4.44 m |
4.56 m x 4.44 m |
|
Second Level |
Bedroom 2 |
3.47 m |
3.87 m |
3.47 m x 3.87 m |
|
Second Level |
Bedroom 3 |
4.13 m |
4.02 m |
4.13 m x 4.02 m |
|
Second Level |
Bedroom 4 |
3.92 m |
3.94 m |
3.92 m x 3.94 m |
|
Main Level |
Great Room |
4.73 m |
4.34 m |
4.73 m x 4.34 m |
|
Main Level |
Kitchen |
3.9 m |
2.48 m |
3.9 m x 2.48 m |
|
Main Level |
Eating Area |
3.9 m |
2.69 m |
3.9 m x 2.69 m |
|
Main Level |
Dining Room |
4.36 m |
3.38 m |
4.36 m x 3.38 m |
|
Main Level |
Living Room |
3.56 m |
3.09 m |
3.56 m x 3.09 m |
https://www.realtor.ca/real-estate/28239194/597-bartleman-terrace-milton-co-coates-1028-co-coates


















































