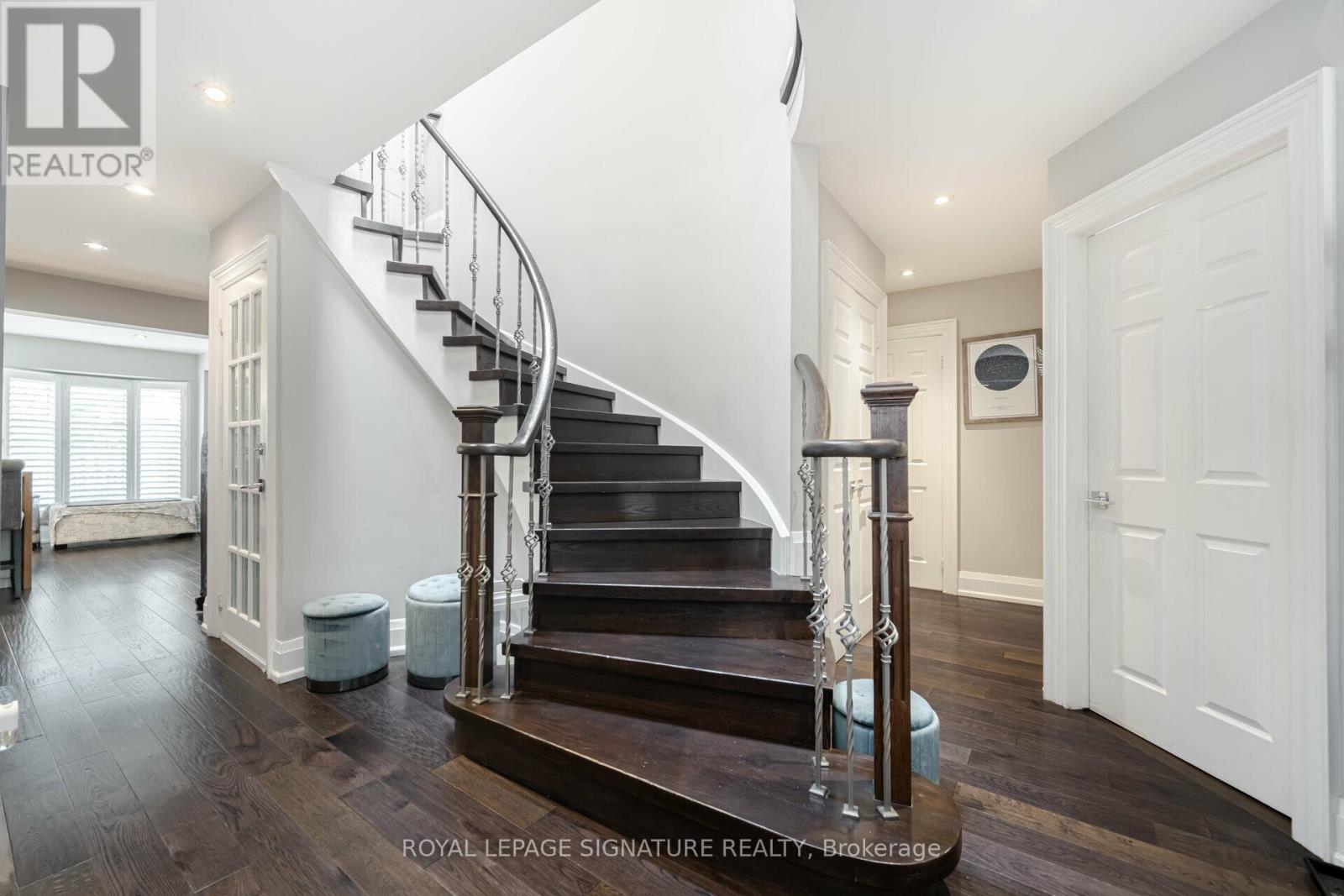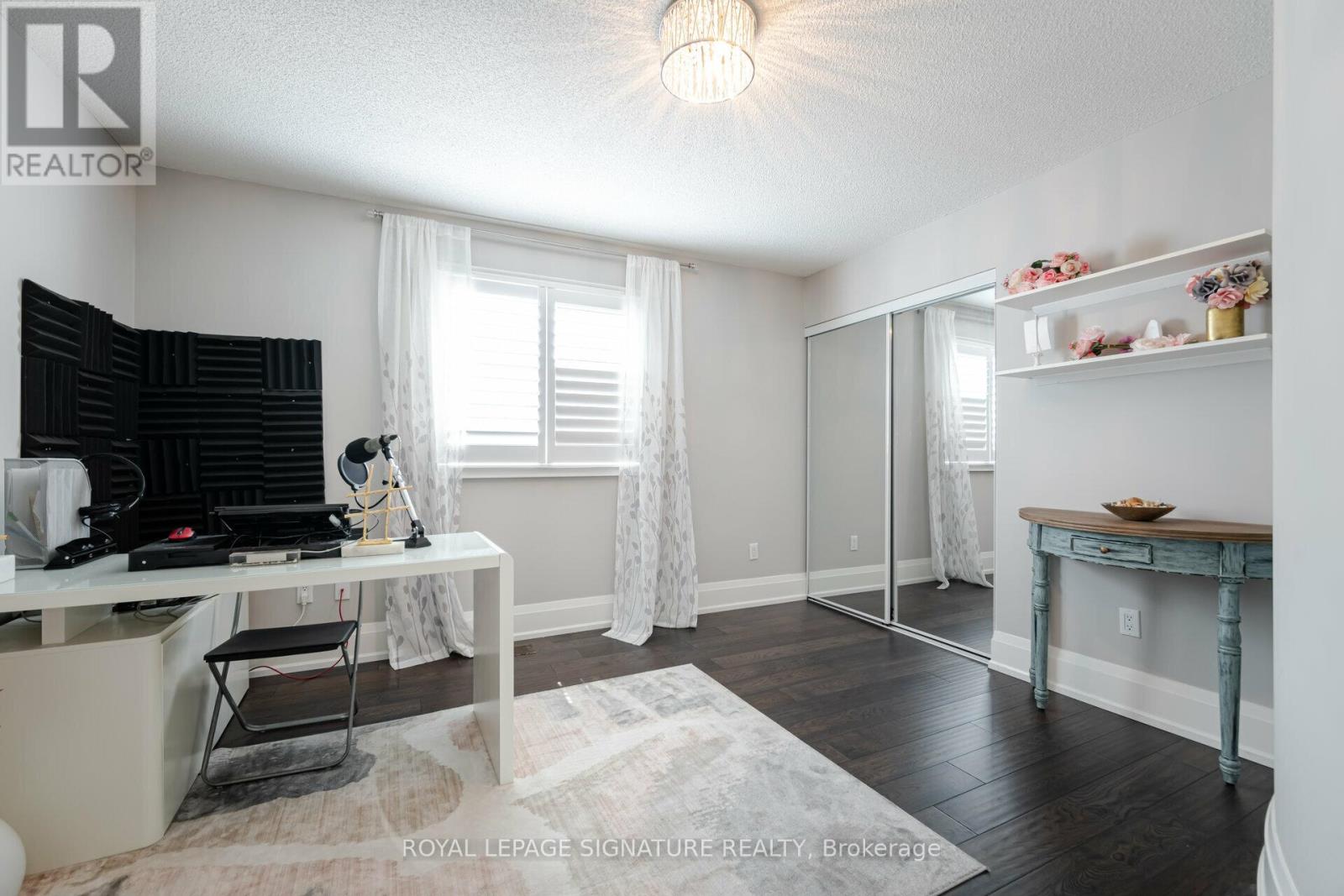5 Bedroom
4 Bathroom
Fireplace
Central Air Conditioning
Forced Air
$4,900 Monthly
**AVAILABLE AUGUST 15TH** This Beautiful 4 Bedroom 3 Bath Fully Renovated Detached Family Home In Mississauga Awaits You! Bright Foyer Features Skylight! Open Concept Layout With Custom White Kitchen, Quartz Counters, Stainless Steel Appliances & Oversized Island Perfect For Entertaining! Separate Office/Den Space On Main Floor For Convenience. Sleek Hardwood Floors Throughout. Gorgeous Fenced In Backyard. Not Your Ordinary Rental Executive Home! Just Move In And Enjoy! **** EXTRAS **** Main And 2nd Floor Only. Basement Is Separately Rented. Pet Friendly. Tenant To Pay For 70% Of Utilities. Garage And Driveway Parking Spots Available. Common Area Storage In Bsmt Available. (id:50787)
Property Details
|
MLS® Number
|
W8484618 |
|
Property Type
|
Single Family |
|
Community Name
|
Lisgar |
|
Parking Space Total
|
4 |
Building
|
Bathroom Total
|
4 |
|
Bedrooms Above Ground
|
4 |
|
Bedrooms Below Ground
|
1 |
|
Bedrooms Total
|
5 |
|
Appliances
|
Dryer, Washer, Window Coverings |
|
Basement Features
|
Separate Entrance |
|
Basement Type
|
N/a |
|
Construction Style Attachment
|
Detached |
|
Cooling Type
|
Central Air Conditioning |
|
Exterior Finish
|
Brick |
|
Fireplace Present
|
Yes |
|
Foundation Type
|
Concrete |
|
Heating Fuel
|
Natural Gas |
|
Heating Type
|
Forced Air |
|
Stories Total
|
2 |
|
Type
|
House |
|
Utility Water
|
Municipal Water |
Parking
Land
|
Acreage
|
No |
|
Sewer
|
Sanitary Sewer |
Rooms
| Level |
Type |
Length |
Width |
Dimensions |
|
Second Level |
Primary Bedroom |
6.25 m |
4.4 m |
6.25 m x 4.4 m |
|
Second Level |
Bedroom 2 |
3.9 m |
3.3 m |
3.9 m x 3.3 m |
|
Second Level |
Bedroom 3 |
4.59 m |
3.54 m |
4.59 m x 3.54 m |
|
Second Level |
Bedroom 4 |
4.25 m |
3.33 m |
4.25 m x 3.33 m |
|
Main Level |
Living Room |
5.45 m |
3.45 m |
5.45 m x 3.45 m |
|
Main Level |
Dining Room |
3.96 m |
3.47 m |
3.96 m x 3.47 m |
|
Main Level |
Kitchen |
5.74 m |
3.68 m |
5.74 m x 3.68 m |
|
Main Level |
Office |
3.32 m |
3.05 m |
3.32 m x 3.05 m |
|
Main Level |
Family Room |
5.5 m |
3.32 m |
5.5 m x 3.32 m |
https://www.realtor.ca/real-estate/27100097/5963-grossbeak-drive-mississauga-lisgar









































