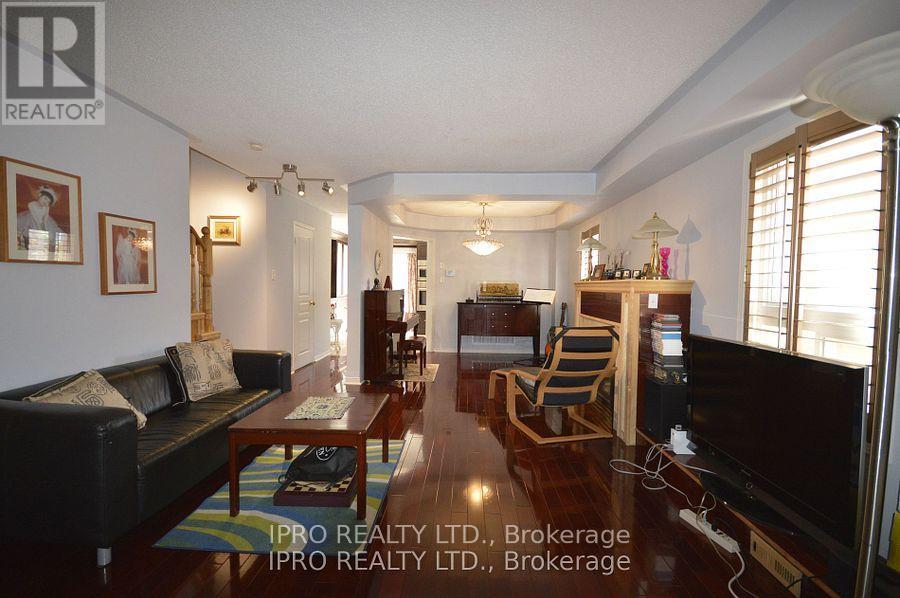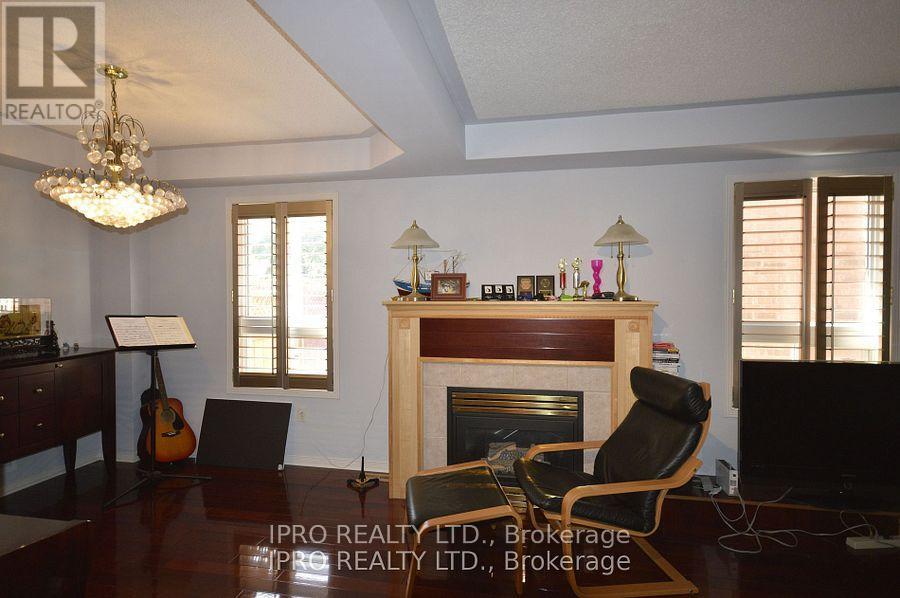4 Bedroom
3 Bathroom
1500 - 2000 sqft
Central Air Conditioning
Forced Air
$3,200 Monthly
Semi Detached In Churchill Meadows. Approx. 1900 Sq Ft, 4 Bdrms, 3 Bath; 5 Piece Ensuite , Hardwood Flrs, Stainless Steel Oven, Cook Top, Microwave, Cork Kitchen Counter, B/I Dishwasher; Walk out to Sundeck from Breakfast Area; Close To All Amenities And Good Schools, Shopping, Highways, Bus To Go Stn. Tenant To Pay All Utilities. Tenant has access to Basement for laundry. Partial of the Basement For Landlord Storage Only, not included. 24 hour notice for Viewings (id:50787)
Property Details
|
MLS® Number
|
W12087137 |
|
Property Type
|
Single Family |
|
Community Name
|
Churchill Meadows |
|
Amenities Near By
|
Public Transit |
|
Community Features
|
Community Centre |
|
Features
|
Carpet Free |
|
Parking Space Total
|
1 |
|
Structure
|
Porch, Deck |
Building
|
Bathroom Total
|
3 |
|
Bedrooms Above Ground
|
4 |
|
Bedrooms Total
|
4 |
|
Age
|
16 To 30 Years |
|
Appliances
|
Oven - Built-in, Cooktop, Dishwasher, Dryer, Furniture, Microwave, Oven, Washer, Window Coverings, Refrigerator |
|
Construction Style Attachment
|
Semi-detached |
|
Cooling Type
|
Central Air Conditioning |
|
Exterior Finish
|
Brick Veneer |
|
Flooring Type
|
Hardwood |
|
Foundation Type
|
Unknown |
|
Half Bath Total
|
1 |
|
Heating Fuel
|
Natural Gas |
|
Heating Type
|
Forced Air |
|
Stories Total
|
2 |
|
Size Interior
|
1500 - 2000 Sqft |
|
Type
|
House |
|
Utility Water
|
Municipal Water |
Parking
|
Attached Garage
|
|
|
No Garage
|
|
Land
|
Acreage
|
No |
|
Land Amenities
|
Public Transit |
|
Sewer
|
Sanitary Sewer |
|
Size Depth
|
100 Ft ,8 In |
|
Size Frontage
|
22 Ft ,6 In |
|
Size Irregular
|
22.5 X 100.7 Ft |
|
Size Total Text
|
22.5 X 100.7 Ft |
Rooms
| Level |
Type |
Length |
Width |
Dimensions |
|
Second Level |
Bedroom |
3.65 m |
3.5 m |
3.65 m x 3.5 m |
|
Second Level |
Bedroom 2 |
3 m |
2.97 m |
3 m x 2.97 m |
|
Second Level |
Bedroom 3 |
3 m |
2.69 m |
3 m x 2.69 m |
|
Second Level |
Bedroom 4 |
2.7 m |
2.68 m |
2.7 m x 2.68 m |
|
Main Level |
Living Room |
3.68 m |
3 m |
3.68 m x 3 m |
|
Main Level |
Dining Room |
3.03 m |
2.5 m |
3.03 m x 2.5 m |
|
Main Level |
Kitchen |
2.9 m |
3 m |
2.9 m x 3 m |
|
Main Level |
Eating Area |
3.6 m |
1.78 m |
3.6 m x 1.78 m |
https://www.realtor.ca/real-estate/28177640/5934-churchill-meadows-boulevard-mississauga-churchill-meadows-churchill-meadows






















