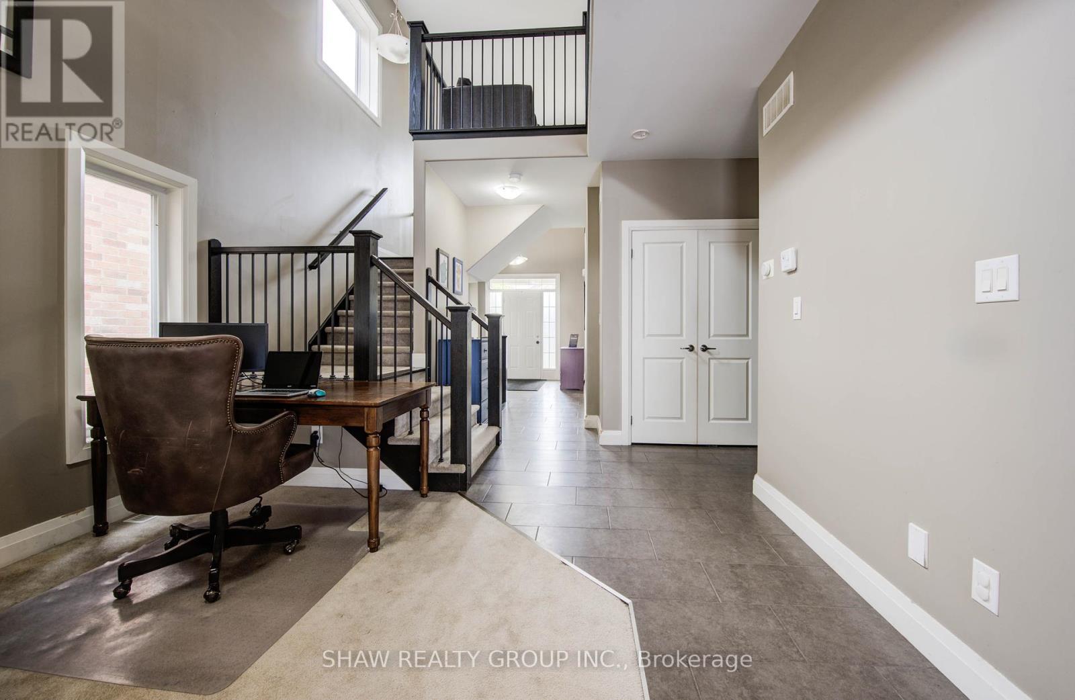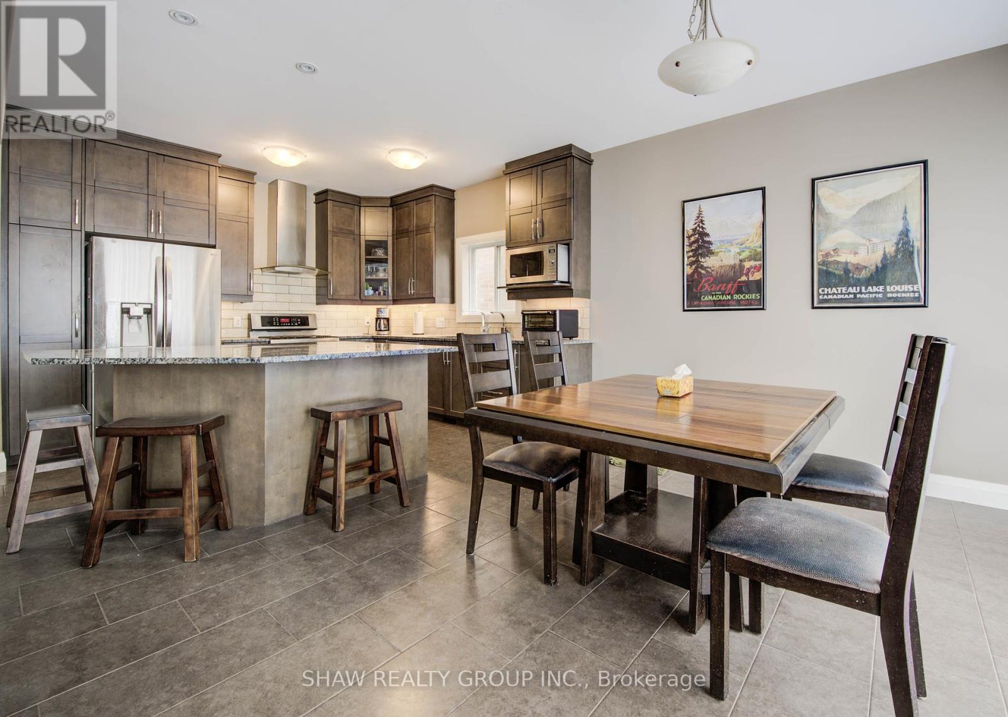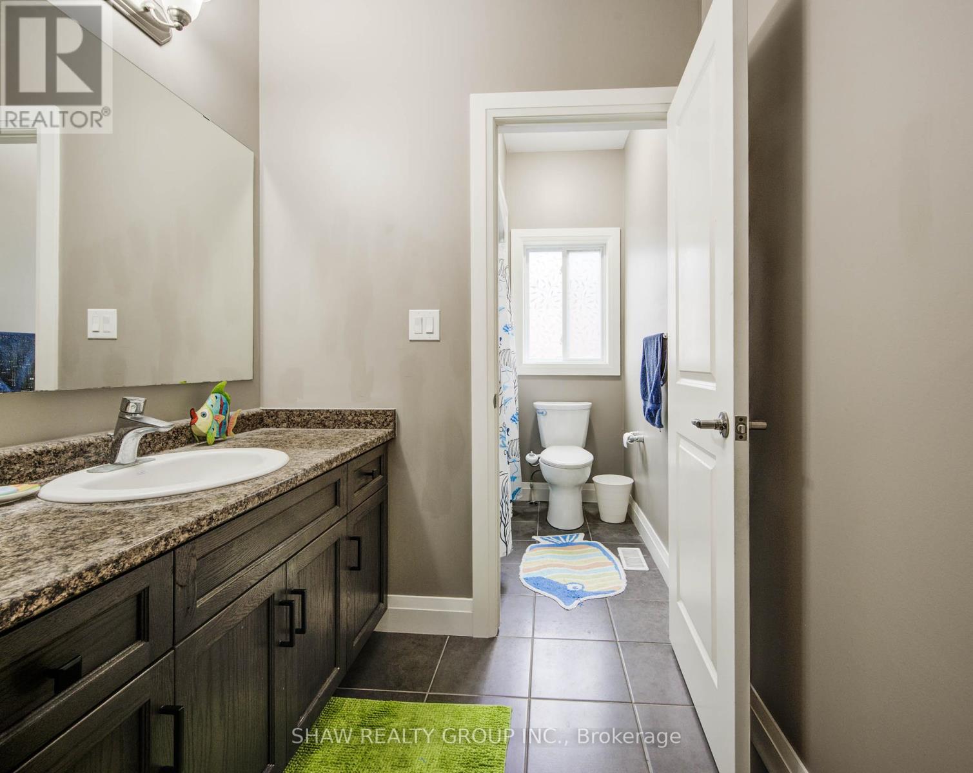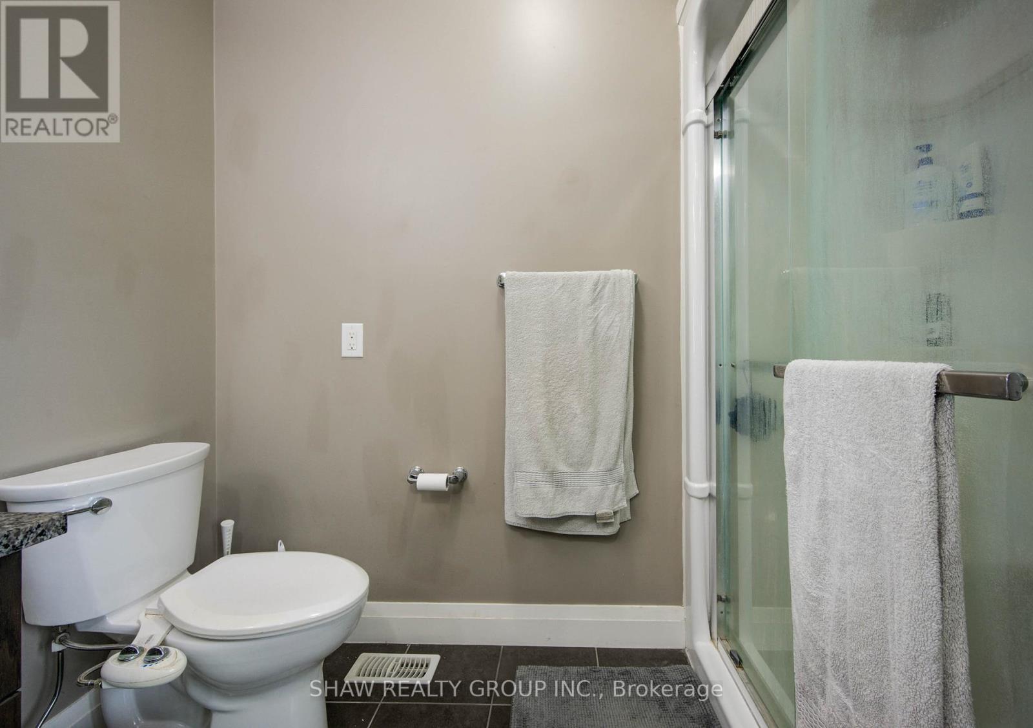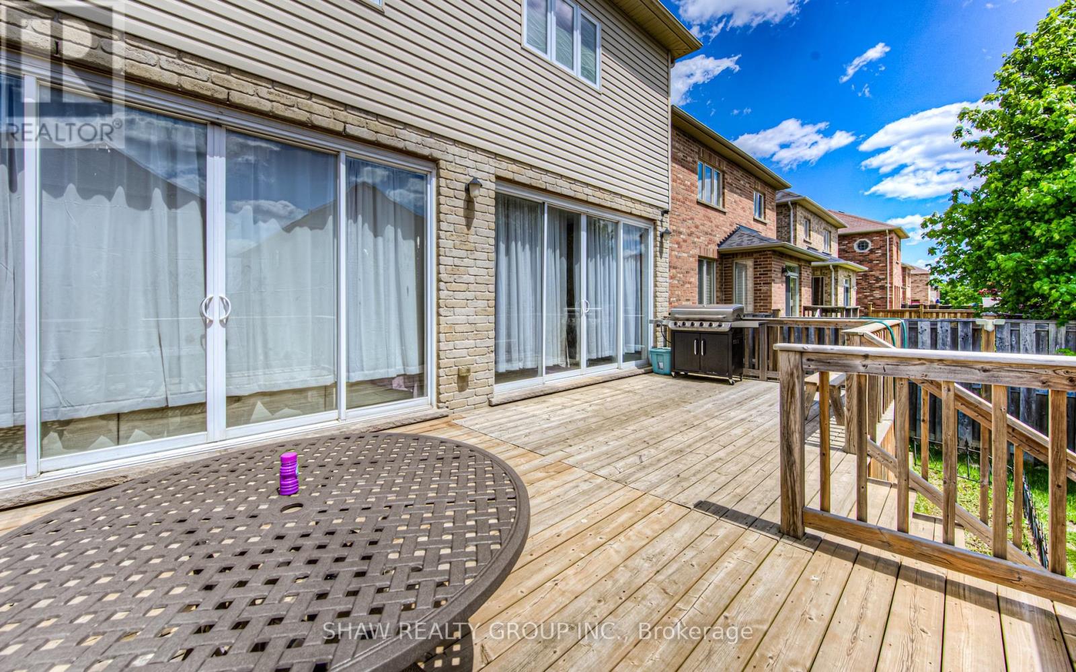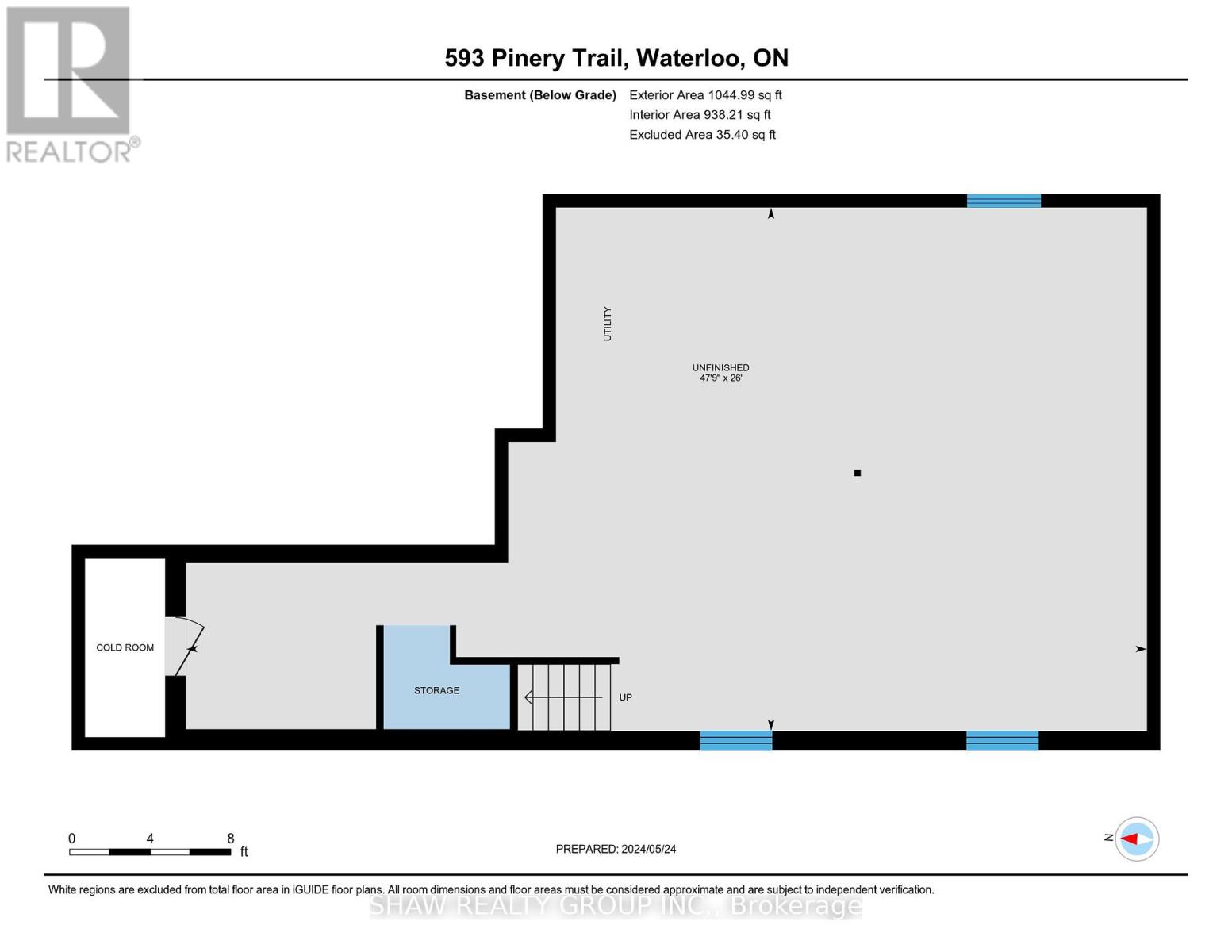4 Bedroom
3 Bathroom
Fireplace
Central Air Conditioning
Forced Air
$1,200,000
Welcome to your dream home! This stunning 4-bedroom, 3-bathroom detached brick residence offers the perfect blend of comfort and luxury. Nestled in a serene neighborhood, this gem is just a short 10-minute drive to all major amenities, including the prestigious University of Waterloo. Step inside to discover an array of upgrades that truly set this home apart. The gourmet kitchen boasts exquisite granite countertops and a stylish backsplash, creating an inviting space for culinary adventures. The 8-foot patio double sliding doors provide ample natural light and lead sto a fenced backyard, complete with a full deck, perfect for outdoor entertaining and relaxation. The great room is the heart of the home, featuring soaring upgraded ceilings and elegant maple hardwood floors and the see-through gas fireplace adds a touch of modern luxury. Please ask you Realtor for the full upgrades list.Don't miss the opportunity to make this exceptional property your own. With its prime location, luxurious upgrades, and inviting living spaces, this home is ready to welcome you and your family. Schedule a viewing today and experience the charm and elegance of this magnificent residence! (id:50787)
Open House
This property has open houses!
Starts at:
2:00 pm
Ends at:
4:00 pm
Property Details
|
MLS® Number
|
X8385752 |
|
Property Type
|
Single Family |
|
Parking Space Total
|
4 |
Building
|
Bathroom Total
|
3 |
|
Bedrooms Above Ground
|
4 |
|
Bedrooms Total
|
4 |
|
Appliances
|
Dishwasher, Dryer, Refrigerator, Stove, Washer |
|
Basement Development
|
Unfinished |
|
Basement Type
|
N/a (unfinished) |
|
Construction Style Attachment
|
Detached |
|
Cooling Type
|
Central Air Conditioning |
|
Exterior Finish
|
Brick, Vinyl Siding |
|
Fireplace Present
|
Yes |
|
Foundation Type
|
Poured Concrete |
|
Heating Fuel
|
Natural Gas |
|
Heating Type
|
Forced Air |
|
Stories Total
|
2 |
|
Type
|
House |
|
Utility Water
|
Municipal Water |
Parking
Land
|
Acreage
|
No |
|
Sewer
|
Sanitary Sewer |
|
Size Irregular
|
36 X 105 Ft |
|
Size Total Text
|
36 X 105 Ft |
Rooms
| Level |
Type |
Length |
Width |
Dimensions |
|
Second Level |
Bedroom |
5.28 m |
3.23 m |
5.28 m x 3.23 m |
|
Second Level |
Primary Bedroom |
5.11 m |
5.26 m |
5.11 m x 5.26 m |
|
Second Level |
Bathroom |
4.11 m |
1.75 m |
4.11 m x 1.75 m |
|
Second Level |
Bathroom |
4.11 m |
2.79 m |
4.11 m x 2.79 m |
|
Second Level |
Bedroom |
4.11 m |
3.02 m |
4.11 m x 3.02 m |
|
Second Level |
Bedroom |
4.11 m |
3.02 m |
4.11 m x 3.02 m |
|
Main Level |
Bathroom |
2.11 m |
0.91 m |
2.11 m x 0.91 m |
|
Main Level |
Dining Room |
3.73 m |
3.2 m |
3.73 m x 3.2 m |
|
Main Level |
Kitchen |
3.73 m |
3.53 m |
3.73 m x 3.53 m |
|
Main Level |
Laundry Room |
1.7 m |
2.18 m |
1.7 m x 2.18 m |
|
Main Level |
Living Room |
3.84 m |
4.47 m |
3.84 m x 4.47 m |
|
Main Level |
Office |
2.9 m |
3.4 m |
2.9 m x 3.4 m |
https://www.realtor.ca/real-estate/26961951/593-pinery-trail-waterloo







