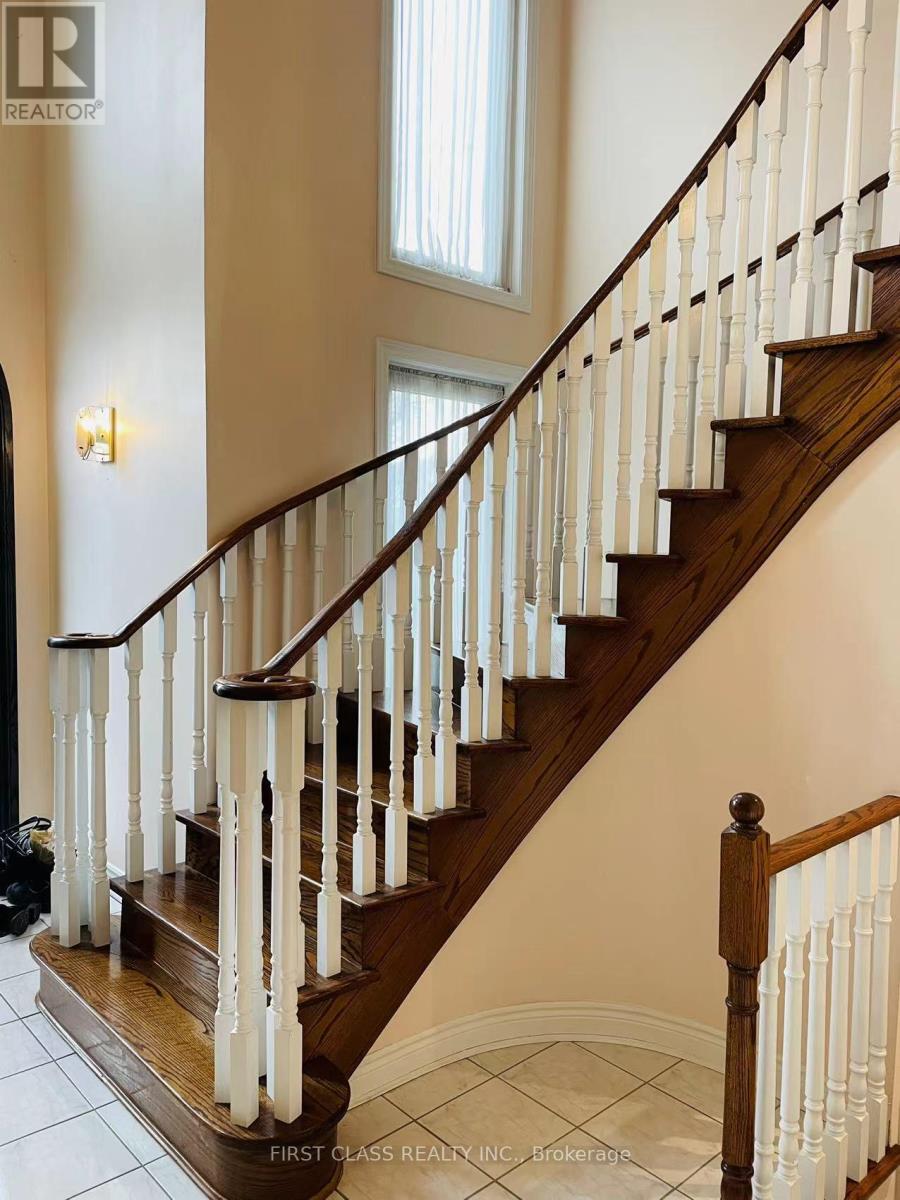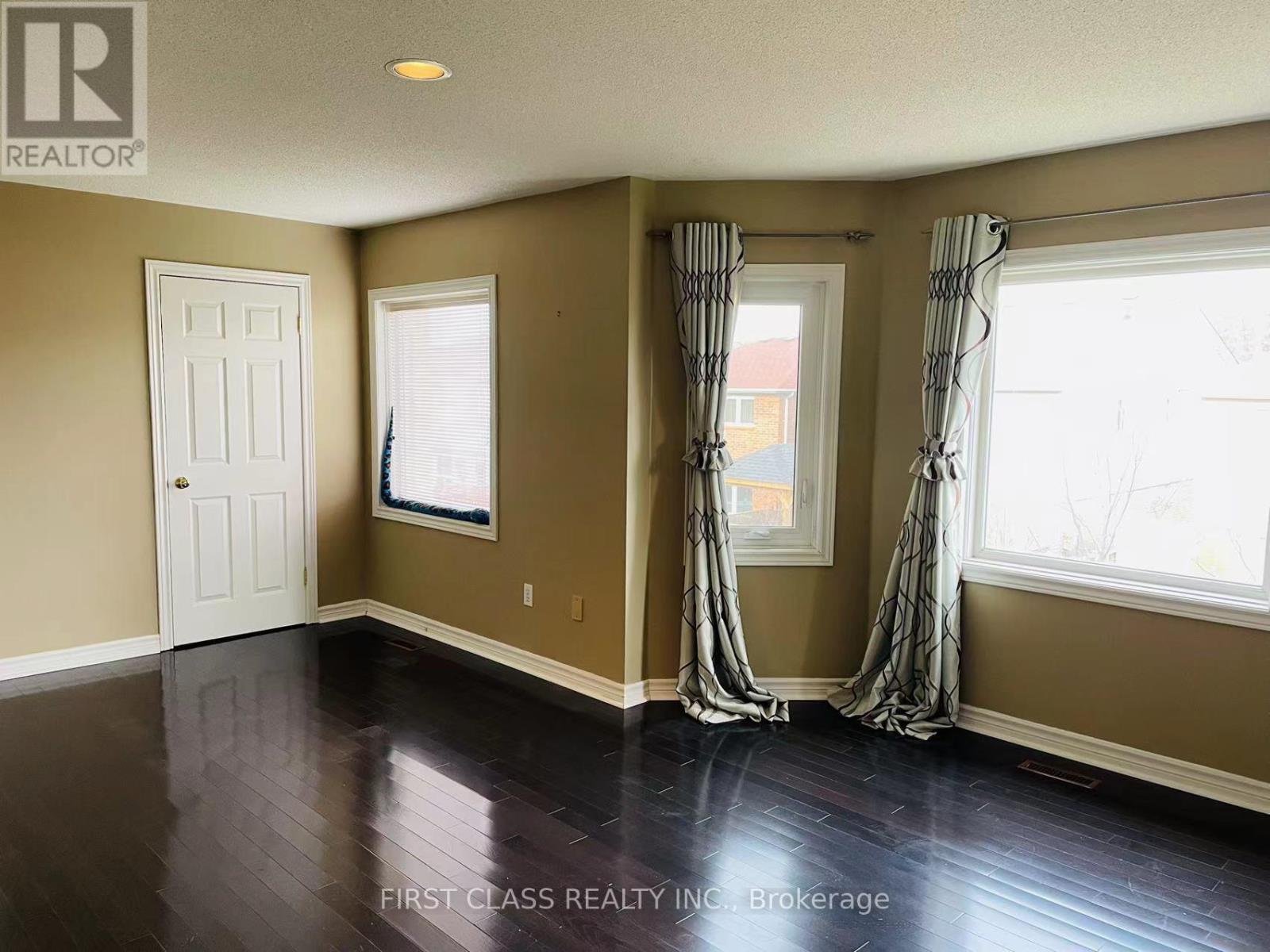3 Bedroom
3 Bathroom
Fireplace
Central Air Conditioning
Forced Air
$3,800 Monthly
DON'T MISS IT!!!* Lovely Property - Easy To Show* Come To Book Your Showing Today! You Must Love IT!!!* Well Maintain 3 Bedrms 3 Baths Detached Home For Rent! Small Quiet Crescent! Family Oriented Area! Sought After John Fraser/Gonzaga School! Famous Townwood Built With Stone Face Upgrades, Interlock Driveway, Open Concept, Large Size Master, Breakfast W/O Deck & Beautiful Backyard. Very Impressive Open To Above Foyer, W/Oak Spiral Stairs, And 2nd Level Family/Sitting Area, Lovely Layout! Finished Basement. Close To All Living Amenities. **** EXTRAS **** All Appliances, All Elfs, Blinds, Window Coverings. Tenant Pay All Utilities And Hwt Rental If Applicable. Credit Report, Job Letter, Pay Stubs, References Letter And Rental Application Form Requested. *No Smoking & No Pet*. (id:50787)
Property Details
|
MLS® Number
|
W9011107 |
|
Property Type
|
Single Family |
|
Community Name
|
Central Erin Mills |
|
Amenities Near By
|
Hospital, Park, Schools |
|
Features
|
Carpet Free |
|
Parking Space Total
|
4 |
|
View Type
|
View |
Building
|
Bathroom Total
|
3 |
|
Bedrooms Above Ground
|
3 |
|
Bedrooms Total
|
3 |
|
Basement Development
|
Finished |
|
Basement Type
|
N/a (finished) |
|
Construction Style Attachment
|
Detached |
|
Cooling Type
|
Central Air Conditioning |
|
Exterior Finish
|
Brick |
|
Fireplace Present
|
Yes |
|
Foundation Type
|
Concrete |
|
Heating Fuel
|
Natural Gas |
|
Heating Type
|
Forced Air |
|
Stories Total
|
2 |
|
Type
|
House |
|
Utility Water
|
Municipal Water |
Parking
Land
|
Acreage
|
No |
|
Land Amenities
|
Hospital, Park, Schools |
|
Sewer
|
Sanitary Sewer |
|
Size Irregular
|
31.99 X 114.86 Ft |
|
Size Total Text
|
31.99 X 114.86 Ft|under 1/2 Acre |
Rooms
| Level |
Type |
Length |
Width |
Dimensions |
|
Second Level |
Primary Bedroom |
5.89 m |
4.27 m |
5.89 m x 4.27 m |
|
Second Level |
Bedroom 2 |
3.05 m |
2.74 m |
3.05 m x 2.74 m |
|
Second Level |
Bedroom 3 |
3.05 m |
2.9 m |
3.05 m x 2.9 m |
|
Second Level |
Family Room |
3.66 m |
3.56 m |
3.66 m x 3.56 m |
|
Basement |
Recreational, Games Room |
8.84 m |
3.51 m |
8.84 m x 3.51 m |
|
Main Level |
Living Room |
8.84 m |
3.51 m |
8.84 m x 3.51 m |
|
Main Level |
Dining Room |
8.84 m |
3.51 m |
8.84 m x 3.51 m |
|
Main Level |
Kitchen |
3.2 m |
2.95 m |
3.2 m x 2.95 m |
|
Main Level |
Eating Area |
2.95 m |
2.74 m |
2.95 m x 2.74 m |
|
Main Level |
Foyer |
4.6 m |
3.45 m |
4.6 m x 3.45 m |
https://www.realtor.ca/real-estate/27125009/5929-leeside-crescent-mississauga-central-erin-mills


























