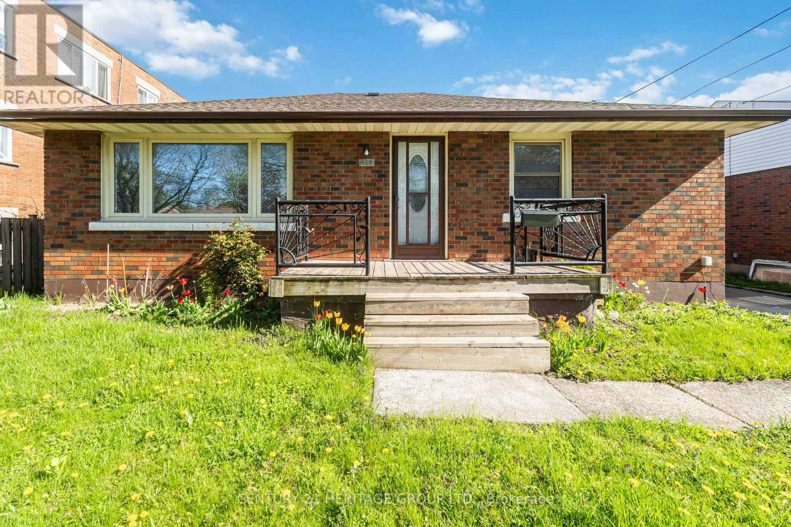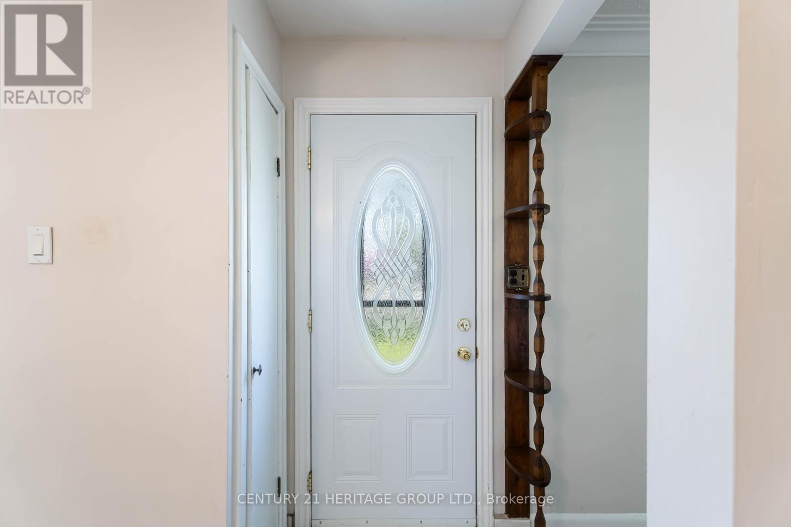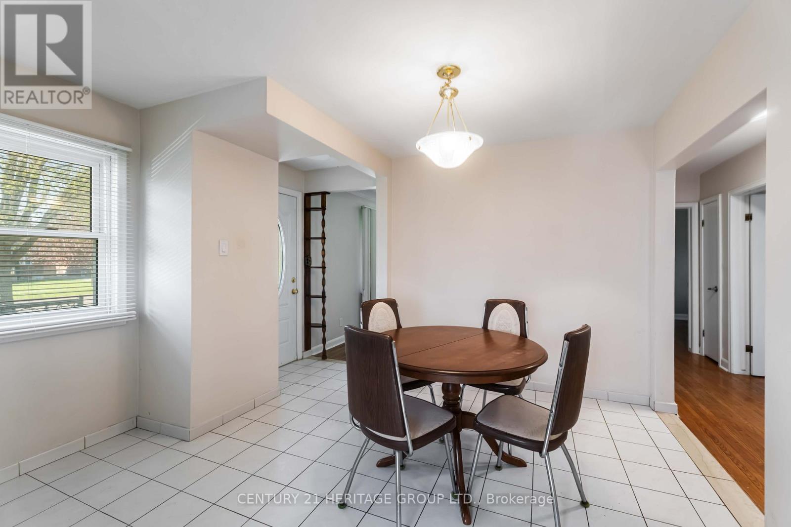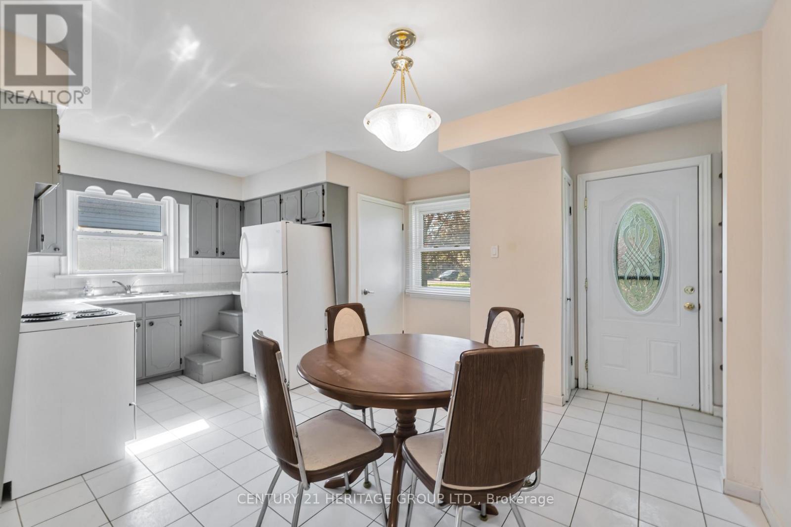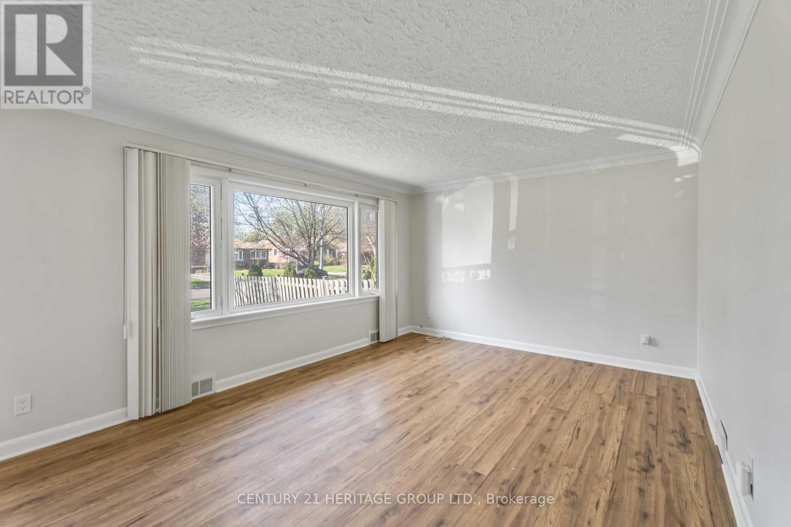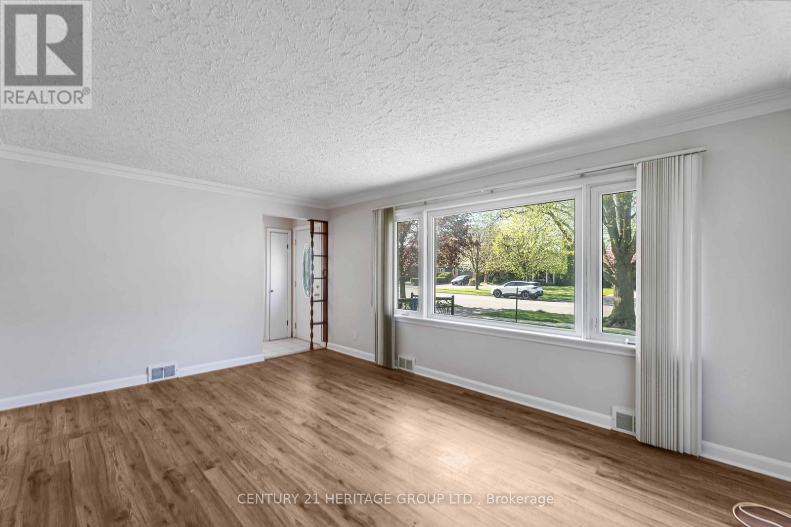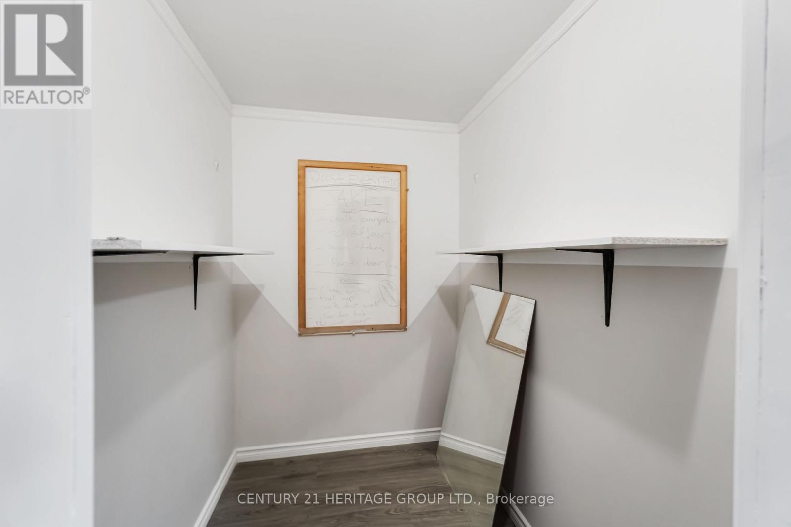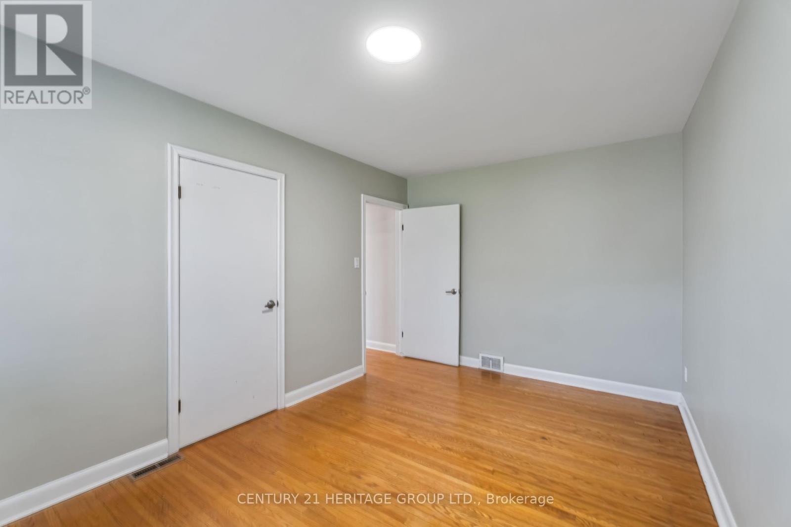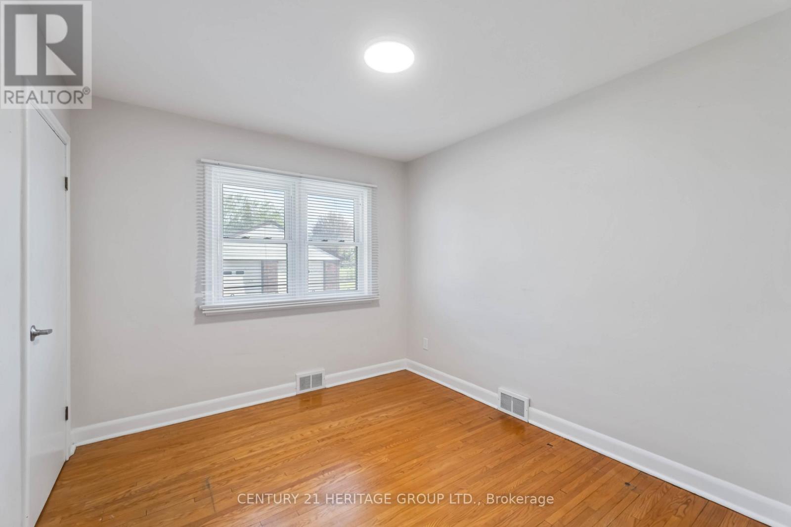4 Bedroom
2 Bathroom
700 - 1100 sqft
Bungalow
Central Air Conditioning
Forced Air
$649,999
Charming Brick Bungalow in Sought-After Stamford Green! Welcome to this solid, recently updated brick bungalow located in one of Niagara Falls' most desirable neighbourhoods. Set on a large private lot with no rear neighbours, this home checks all the boxes for both young families and those looking to downsize without sacrificing space or comfort. The main level offers a bright, spacious layout with 3 bedrooms and updated finishes throughout. Step outside and enjoy your expansive backyardperfect for summer barbecues, gardening, or simply relaxing in your own peaceful retreat. But the real bonus? A fully finished basement with a separate entranceideal for an in-law suite, rental potential, or extra space for the kids or guests. Add in the double car garage perfect for a handyman workshop and youve got a property that offers both functionality and long-term value. Located in high-demand Stamford Green, you're just minutes from schools, parks, shopping, and all essential amenities. Homes like this are a rare findsolid construction, modern updates, income potential, and a location that continues to grow in value. Don't miss out! (id:50787)
Property Details
|
MLS® Number
|
X12140969 |
|
Property Type
|
Single Family |
|
Community Name
|
206 - Stamford |
|
Amenities Near By
|
Hospital, Place Of Worship, Public Transit |
|
Equipment Type
|
Water Heater - Gas |
|
Features
|
Carpet Free |
|
Parking Space Total
|
5 |
|
Rental Equipment Type
|
Water Heater - Gas |
|
Structure
|
Porch |
|
View Type
|
View |
Building
|
Bathroom Total
|
2 |
|
Bedrooms Above Ground
|
3 |
|
Bedrooms Below Ground
|
1 |
|
Bedrooms Total
|
4 |
|
Age
|
51 To 99 Years |
|
Appliances
|
Water Heater, Water Meter, All, Window Coverings |
|
Architectural Style
|
Bungalow |
|
Basement Development
|
Finished |
|
Basement Features
|
Separate Entrance |
|
Basement Type
|
N/a (finished) |
|
Construction Style Attachment
|
Detached |
|
Cooling Type
|
Central Air Conditioning |
|
Exterior Finish
|
Brick, Concrete Block |
|
Flooring Type
|
Laminate, Ceramic, Hardwood, Tile |
|
Foundation Type
|
Block |
|
Heating Fuel
|
Natural Gas |
|
Heating Type
|
Forced Air |
|
Stories Total
|
1 |
|
Size Interior
|
700 - 1100 Sqft |
|
Type
|
House |
|
Utility Water
|
Municipal Water, Unknown |
Parking
Land
|
Acreage
|
No |
|
Land Amenities
|
Hospital, Place Of Worship, Public Transit |
|
Sewer
|
Sanitary Sewer |
|
Size Depth
|
164 Ft ,8 In |
|
Size Frontage
|
50 Ft ,1 In |
|
Size Irregular
|
50.1 X 164.7 Ft |
|
Size Total Text
|
50.1 X 164.7 Ft |
|
Zoning Description
|
R1c |
Rooms
| Level |
Type |
Length |
Width |
Dimensions |
|
Basement |
Kitchen |
3.73 m |
4.78 m |
3.73 m x 4.78 m |
|
Basement |
Family Room |
3.61 m |
3.95 m |
3.61 m x 3.95 m |
|
Basement |
Bedroom |
3.52 m |
3.94 m |
3.52 m x 3.94 m |
|
Basement |
Bathroom |
3.52 m |
3.93 m |
3.52 m x 3.93 m |
|
Main Level |
Family Room |
5.27 m |
3.68 m |
5.27 m x 3.68 m |
|
Main Level |
Kitchen |
5.16 m |
3.66 m |
5.16 m x 3.66 m |
|
Main Level |
Primary Bedroom |
4.37 m |
3.12 m |
4.37 m x 3.12 m |
|
Main Level |
Bedroom 2 |
3.76 m |
3.21 m |
3.76 m x 3.21 m |
Utilities
|
Cable
|
Available |
|
Sewer
|
Installed |
https://www.realtor.ca/real-estate/28296327/5905-valley-way-niagara-falls-stamford-206-stamford

