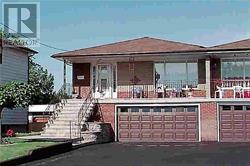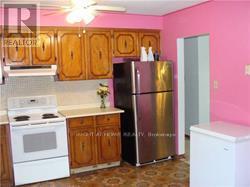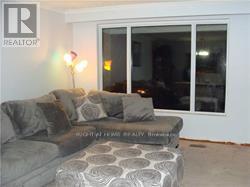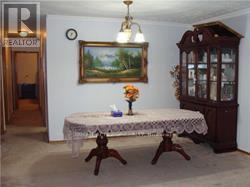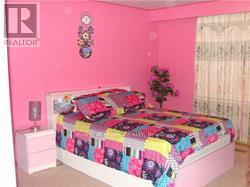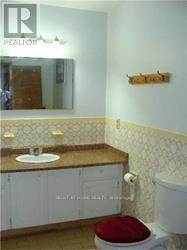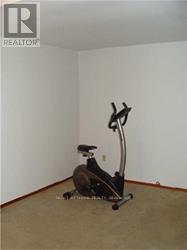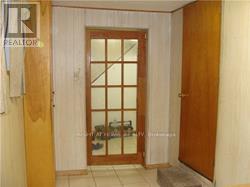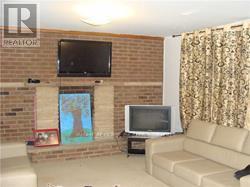289-597-1980
infolivingplus@gmail.com
590 Birchmount Road Toronto, Ontario M1K 1P9
4 Bedroom
3 Bathroom
Raised Bungalow
Fireplace
Central Air Conditioning
Forced Air
$1,350,000
Bright And Spacious Raised-Bungalow On Premium Lot (Lot Depth Over 200 Ft), Backing Onto St.Clair Ravine And Green Area. Walk-Out Basement Plus Separate Entrance Plus Garage Entrance, Double Garage With Long Driveway, Well Maintained, Professionally Landscaped Backyard, Freshly Painted, Hardwood Under Broadloom, Live, Buy For Investment Or Decorate To Your Taste, Steps To Ttc, Warden Station, Schools, Park And Other Ammenities **** EXTRAS **** 2 Fridges, 2 Stoves, Washer/Dryer, Broadloom, Elf's (All Appliances As Is Condition) (id:50787)
Property Details
| MLS® Number | E8302166 |
| Property Type | Single Family |
| Community Name | Clairlea-Birchmount |
| Parking Space Total | 6 |
Building
| Bathroom Total | 3 |
| Bedrooms Above Ground | 3 |
| Bedrooms Below Ground | 1 |
| Bedrooms Total | 4 |
| Architectural Style | Raised Bungalow |
| Basement Features | Apartment In Basement, Separate Entrance |
| Basement Type | N/a |
| Construction Style Attachment | Semi-detached |
| Cooling Type | Central Air Conditioning |
| Exterior Finish | Brick |
| Fireplace Present | Yes |
| Foundation Type | Block |
| Heating Fuel | Natural Gas |
| Heating Type | Forced Air |
| Stories Total | 1 |
| Type | House |
| Utility Water | Municipal Water |
Parking
| Garage |
Land
| Acreage | No |
| Sewer | Sanitary Sewer |
| Size Irregular | 32.93 X 202 Ft |
| Size Total Text | 32.93 X 202 Ft |
Rooms
| Level | Type | Length | Width | Dimensions |
|---|---|---|---|---|
| Basement | Office | 4.52 m | 2 m | 4.52 m x 2 m |
| Basement | Living Room | 7.7 m | 4.04 m | 7.7 m x 4.04 m |
| Basement | Bedroom | 6.2 m | 3.94 m | 6.2 m x 3.94 m |
| Main Level | Living Room | 6.87 m | 4.06 m | 6.87 m x 4.06 m |
| Main Level | Kitchen | 3.65 m | 5.19 m | 3.65 m x 5.19 m |
| Main Level | Bedroom | 5.49 m | 4.06 m | 5.49 m x 4.06 m |
| Main Level | Bedroom 2 | 5.03 m | 3.66 m | 5.03 m x 3.66 m |
| Main Level | Bedroom 3 | 3.65 m | 2.59 m | 3.65 m x 2.59 m |
| Main Level | Dining Room | 6.87 m | 4.06 m | 6.87 m x 4.06 m |
https://www.realtor.ca/real-estate/26841516/590-birchmount-road-toronto-clairlea-birchmount

