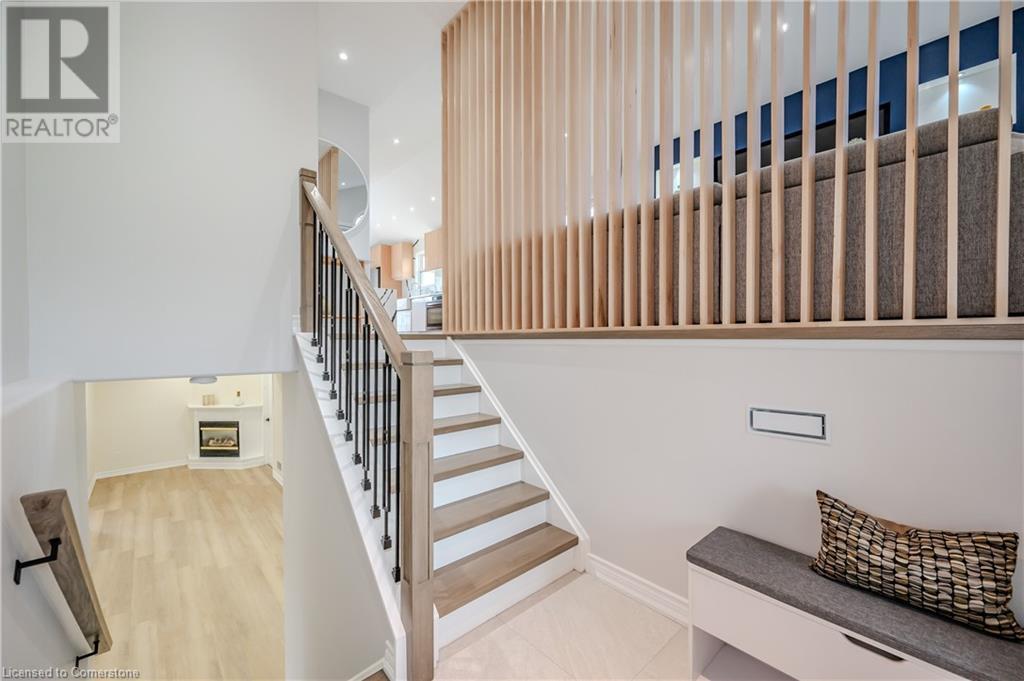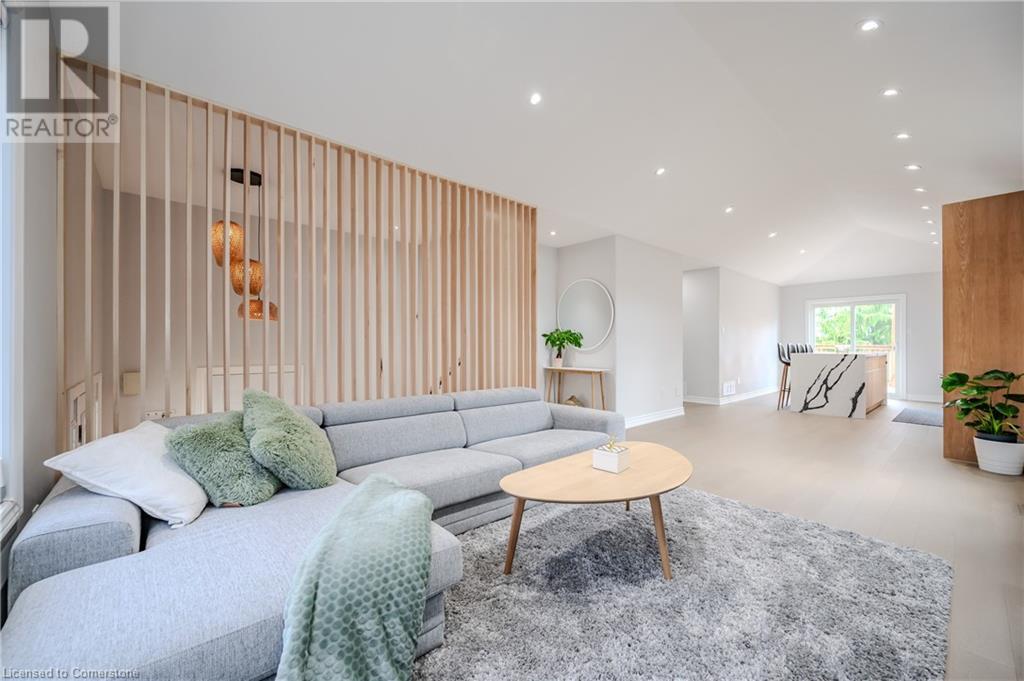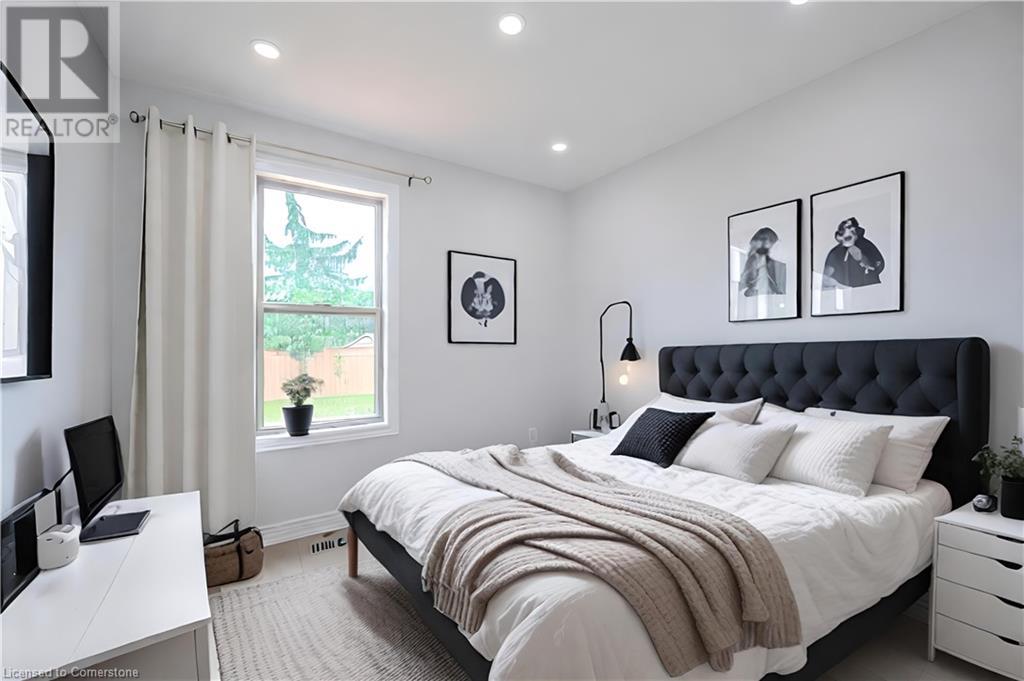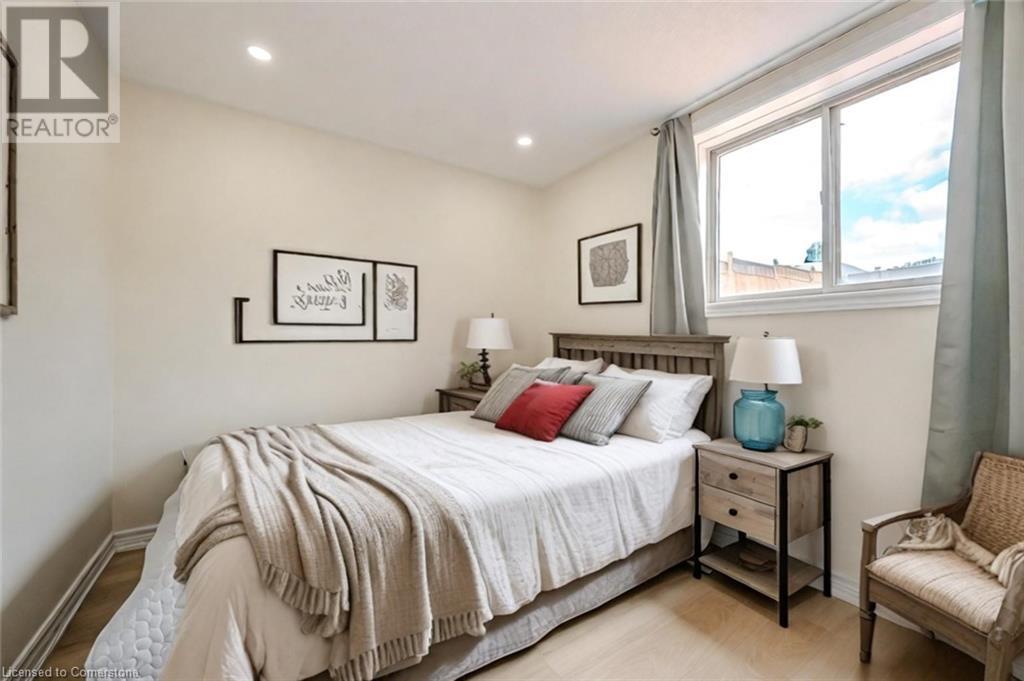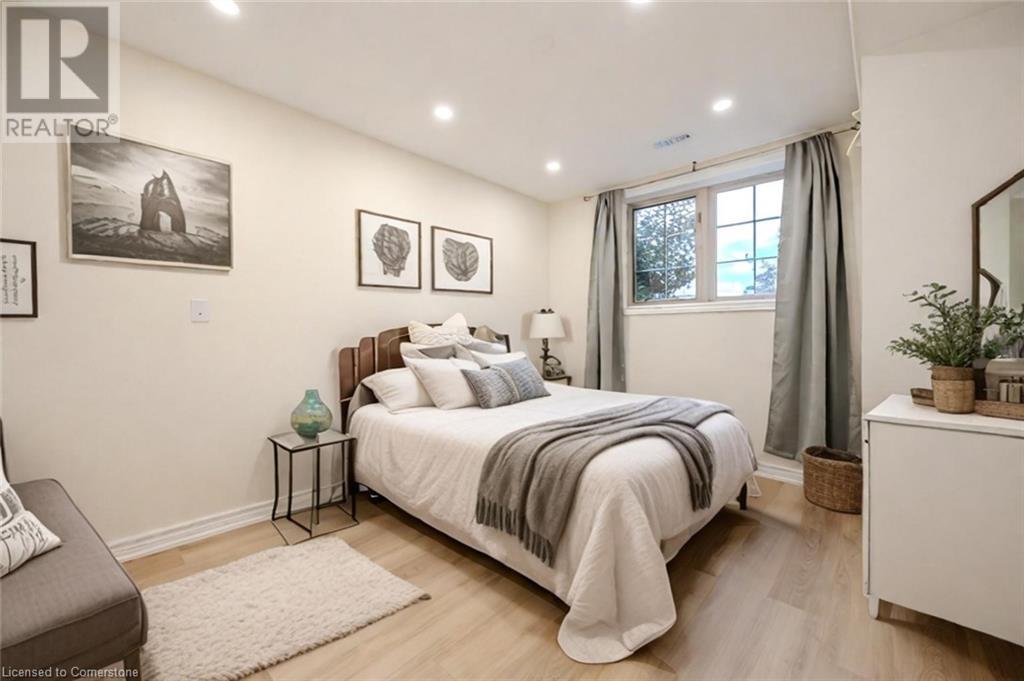5 Bedroom
2 Bathroom
2146 sqft
Raised Bungalow
Fireplace
Central Air Conditioning
Forced Air
$855,000
Welcome to 59 Whitlaw Way, a beautifully updated 3+2 bedroom, 2-bath raised bungalow in the desirable north end of Paris. Designed for modern living, this home features a bright, open-concept main floor with a stunning custom-built TV and fireplace area, perfect for relaxing or entertaining. The chef’s kitchen is a dream, boasting quartz countertops, premium appliances, and a spacious island ideal for gatherings. The main level offers three generous bedrooms, including a peaceful primary retreat with spa-like ambiance. Downstairs, the fully finished lower level provides incredible flexibility with a spacious family room, second kitchen, and two additional bedrooms—perfect for guests, in-laws, or rental potential. Step outside to a beautifully landscaped yard, offering a private space to unwind and entertain. Located close to top-rated schools, parks, and shopping, this home combines style, comfort, and convenience. Don’t miss your chance—schedule your showing today! (id:50787)
Property Details
|
MLS® Number
|
40726970 |
|
Property Type
|
Single Family |
|
Amenities Near By
|
Playground, Public Transit, Schools |
|
Community Features
|
High Traffic Area, Quiet Area |
|
Features
|
Automatic Garage Door Opener |
|
Parking Space Total
|
4 |
Building
|
Bathroom Total
|
2 |
|
Bedrooms Above Ground
|
3 |
|
Bedrooms Below Ground
|
2 |
|
Bedrooms Total
|
5 |
|
Appliances
|
Garage Door Opener |
|
Architectural Style
|
Raised Bungalow |
|
Basement Development
|
Finished |
|
Basement Type
|
Full (finished) |
|
Construction Style Attachment
|
Detached |
|
Cooling Type
|
Central Air Conditioning |
|
Exterior Finish
|
Asbestos |
|
Fireplace Present
|
Yes |
|
Fireplace Total
|
1 |
|
Heating Type
|
Forced Air |
|
Stories Total
|
1 |
|
Size Interior
|
2146 Sqft |
|
Type
|
House |
|
Utility Water
|
Municipal Water |
Parking
Land
|
Acreage
|
No |
|
Land Amenities
|
Playground, Public Transit, Schools |
|
Sewer
|
Municipal Sewage System |
|
Size Frontage
|
65 Ft |
|
Size Irregular
|
0.15 |
|
Size Total
|
0.15 Ac|under 1/2 Acre |
|
Size Total Text
|
0.15 Ac|under 1/2 Acre |
|
Zoning Description
|
R1-5 |
Rooms
| Level |
Type |
Length |
Width |
Dimensions |
|
Lower Level |
Utility Room |
|
|
10'1'' x 10'8'' |
|
Lower Level |
Family Room |
|
|
12'10'' x 26'0'' |
|
Lower Level |
Laundry Room |
|
|
10'2'' x 6'1'' |
|
Lower Level |
3pc Bathroom |
|
|
10'2'' x 6'0'' |
|
Lower Level |
Kitchen |
|
|
8'10'' x 15'8'' |
|
Lower Level |
Bedroom |
|
|
10'2'' x 12'3'' |
|
Lower Level |
Bedroom |
|
|
10'10'' x 8'11'' |
|
Main Level |
4pc Bathroom |
|
|
7'10'' x 11'4'' |
|
Main Level |
Bedroom |
|
|
9'6'' x 11'1'' |
|
Main Level |
Primary Bedroom |
|
|
11'4'' x 11'5'' |
|
Main Level |
Bedroom |
|
|
9'11'' x 11'1'' |
|
Main Level |
Living Room |
|
|
10'8'' x 10'5'' |
|
Main Level |
Kitchen |
|
|
11'1'' x 17'5'' |
|
Main Level |
Foyer |
|
|
7'2'' x 6'2'' |
https://www.realtor.ca/real-estate/28291294/59-whitlaw-way-paris





