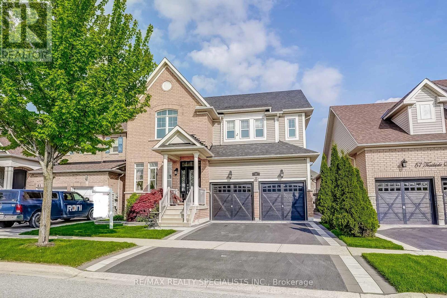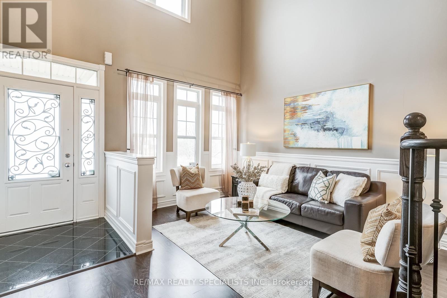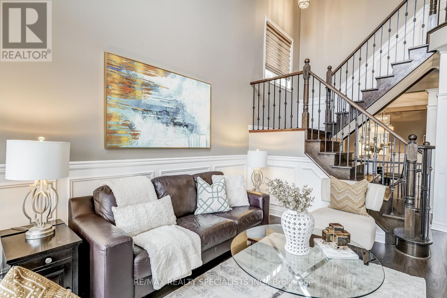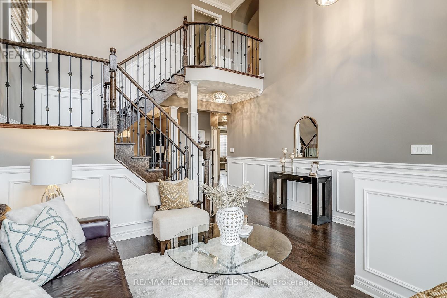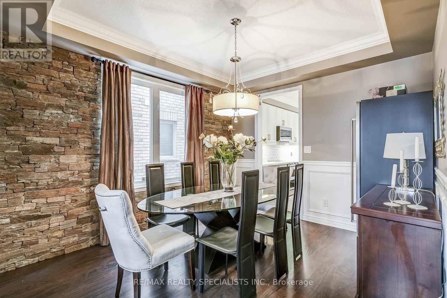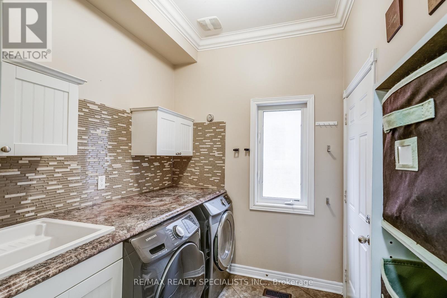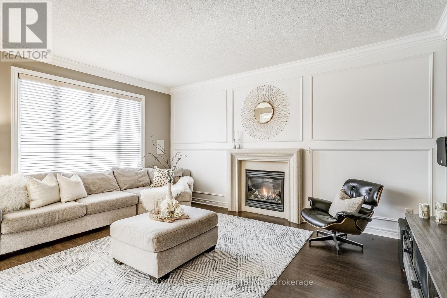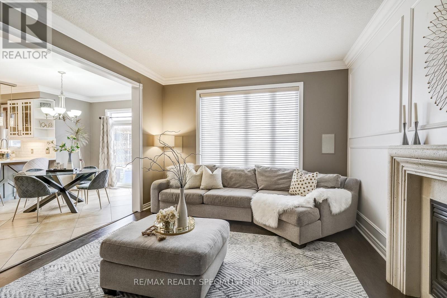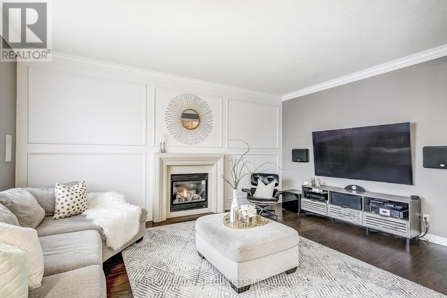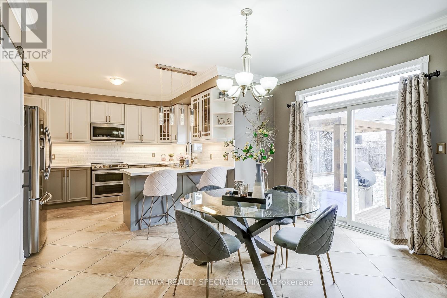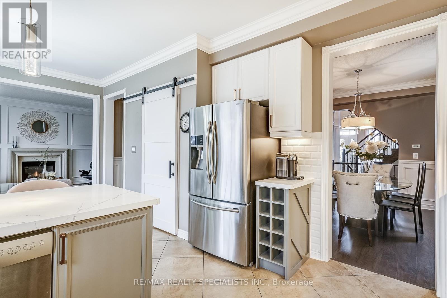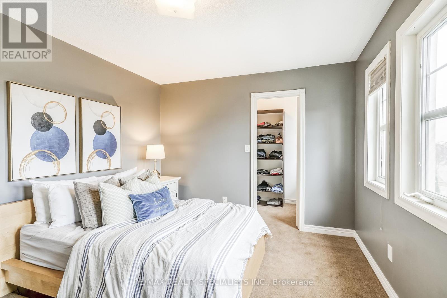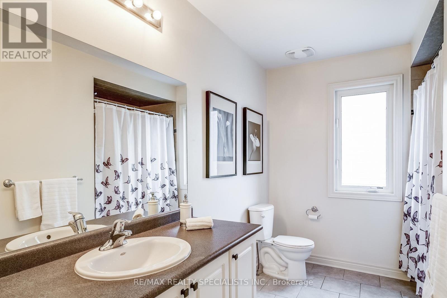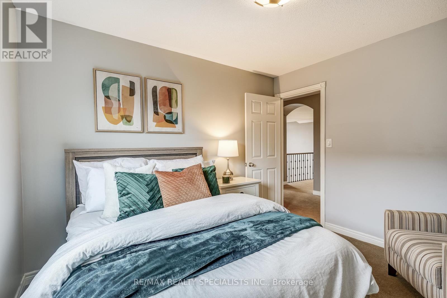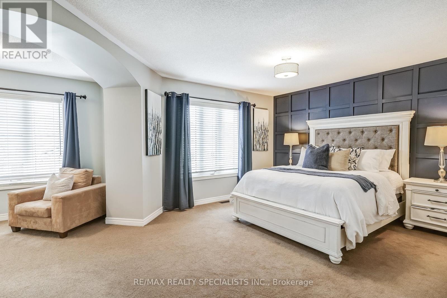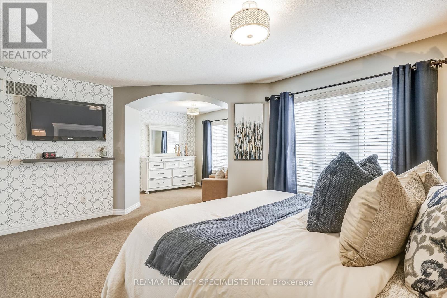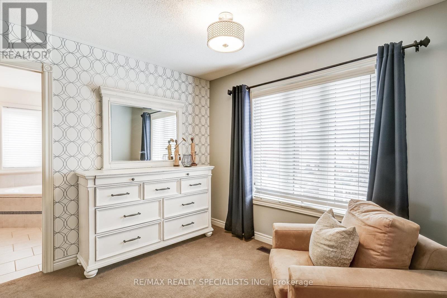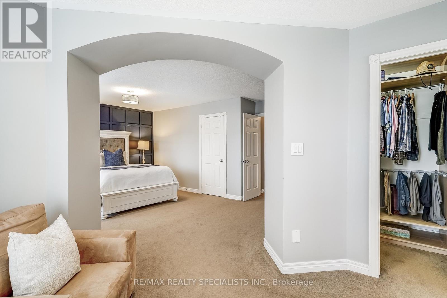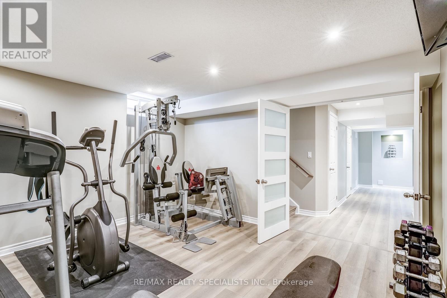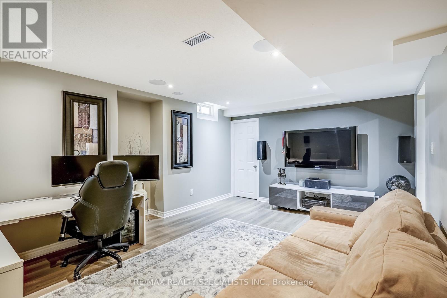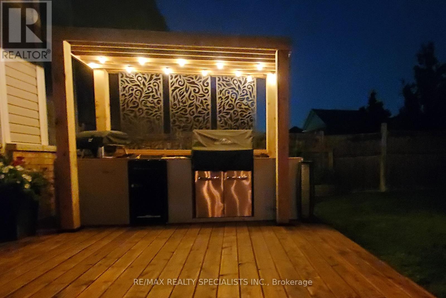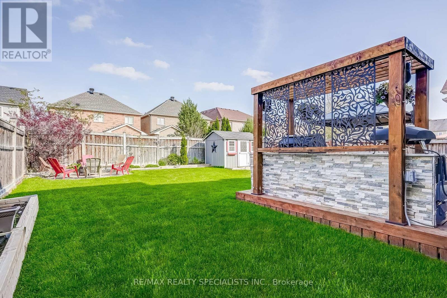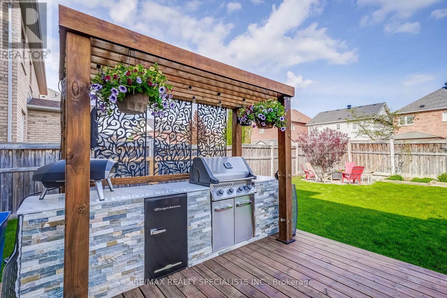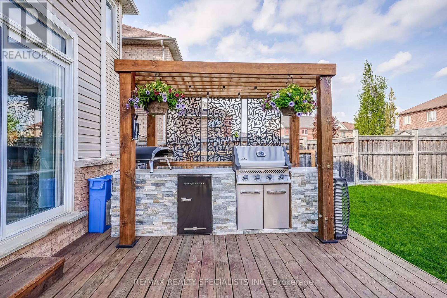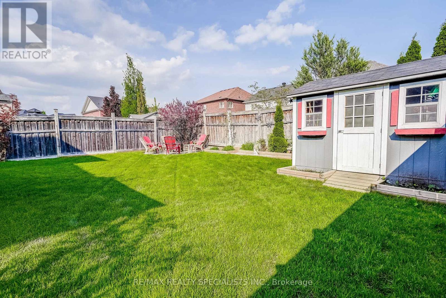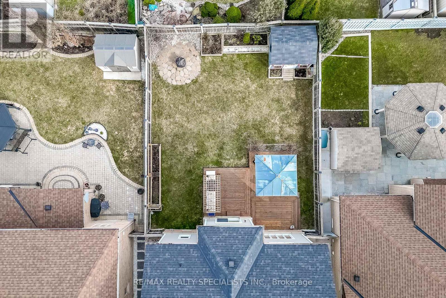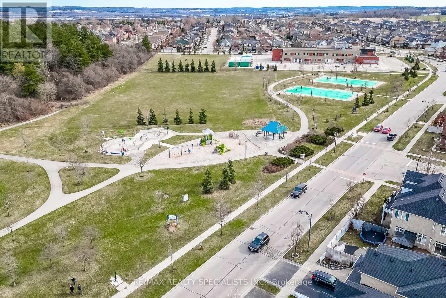5 Bedroom
4 Bathroom
Fireplace
Central Air Conditioning
Forced Air
$1,379,900
Welcome to 59 Trailside Dr. Highly Sought After Street. This property features a 43 x 120 ft lot with easy access to walking trails, a pond, parks, and schools. Enjoy unobstructed views of the trail and sunsets. Indulge in Culinary Excellence in the Gourmet Kitchen, Featuring Quartz Countertops, a Generous Walk-in Pantry with a barn door, Upgraded cabinets, 24x24 tiles and Custom Backsplash. The Spacious Family Room Boasts a Cozy Gas Fireplace, while Separate Living and Dining Rooms Offer Ample Space for Entertaining. Retreat to the Grand Primary Suite, Complete with a 4-Piece Ensuite, Walk-in Closet, and Relaxing Sitting Area. The Finished Basement Presents Versatile Spaces, including a Fitness Room, a Den Equipped with Vicoustic Paneling for Optimal Audio Absorption, a Pre-Wired Media Room or Potential Bedroom, and a Sleek 3-Piece Washroom. Conveniently Located in Proximity to All Essential Amenities, the GO Station, and Highway 400, Ensuring Seamless Connectivity. The Garage Boasts an Epoxy Coated Floor and a Thoughtfully Organized Foldable Workstation. Step Out to the Private Backyard Retreat, Featuring a Two-Tier Deck Wired for Speakers, an Outdoor BBQ Kitchen with Built-in Fridge, and a Professionally Constructed Storage Shed. Pride of ownership is evident throughout. (id:50787)
Property Details
|
MLS® Number
|
N8289734 |
|
Property Type
|
Single Family |
|
Community Name
|
Bradford |
|
Amenities Near By
|
Park, Schools |
|
Community Features
|
Community Centre |
|
Parking Space Total
|
4 |
|
View Type
|
View |
Building
|
Bathroom Total
|
4 |
|
Bedrooms Above Ground
|
4 |
|
Bedrooms Below Ground
|
1 |
|
Bedrooms Total
|
5 |
|
Basement Development
|
Finished |
|
Basement Type
|
N/a (finished) |
|
Construction Style Attachment
|
Detached |
|
Cooling Type
|
Central Air Conditioning |
|
Exterior Finish
|
Brick, Vinyl Siding |
|
Fireplace Present
|
Yes |
|
Heating Fuel
|
Natural Gas |
|
Heating Type
|
Forced Air |
|
Stories Total
|
2 |
|
Type
|
House |
Parking
Land
|
Acreage
|
No |
|
Land Amenities
|
Park, Schools |
|
Size Irregular
|
43.31 X 120.97 Ft ; 43 X 115.54 Feet |
|
Size Total Text
|
43.31 X 120.97 Ft ; 43 X 115.54 Feet |
Rooms
| Level |
Type |
Length |
Width |
Dimensions |
|
Second Level |
Primary Bedroom |
5.13 m |
3.66 m |
5.13 m x 3.66 m |
|
Second Level |
Bedroom 2 |
3.35 m |
3.05 m |
3.35 m x 3.05 m |
|
Second Level |
Bedroom 3 |
3.91 m |
3.18 m |
3.91 m x 3.18 m |
|
Second Level |
Bedroom 4 |
4.09 m |
4.01 m |
4.09 m x 4.01 m |
|
Basement |
Exercise Room |
3.79 m |
4.11 m |
3.79 m x 4.11 m |
|
Basement |
Media |
3.66 m |
5.11 m |
3.66 m x 5.11 m |
|
Main Level |
Kitchen |
3.01 m |
3.66 m |
3.01 m x 3.66 m |
|
Main Level |
Dining Room |
3.35 m |
3.76 m |
3.35 m x 3.76 m |
|
Main Level |
Family Room |
3.71 m |
5.23 m |
3.71 m x 5.23 m |
|
Main Level |
Living Room |
2.84 m |
3.91 m |
2.84 m x 3.91 m |
|
Main Level |
Eating Area |
3.07 m |
4.11 m |
3.07 m x 4.11 m |
https://www.realtor.ca/real-estate/26821789/59-trailside-dr-bradford-west-gwillimbury-bradford

