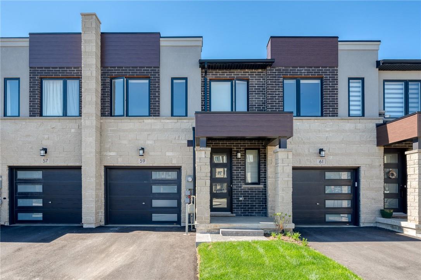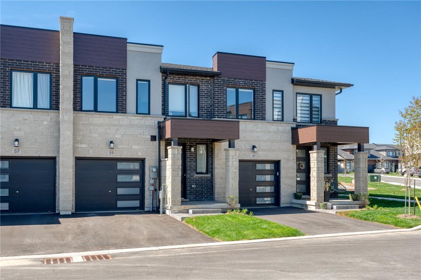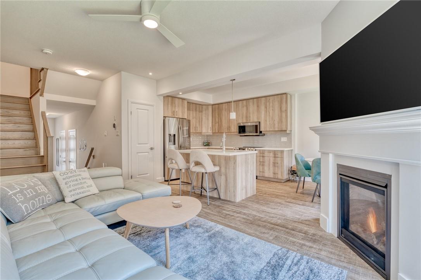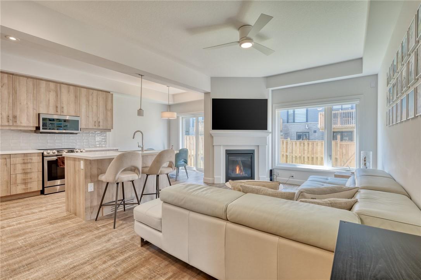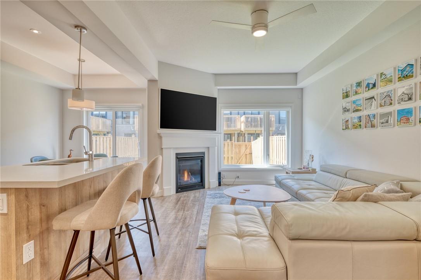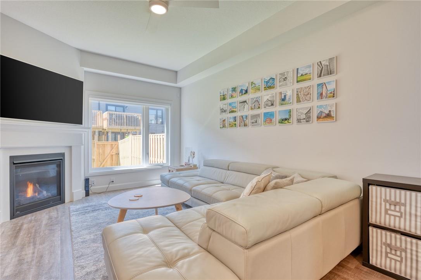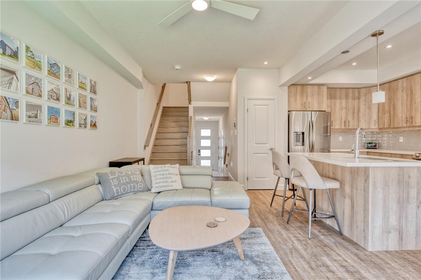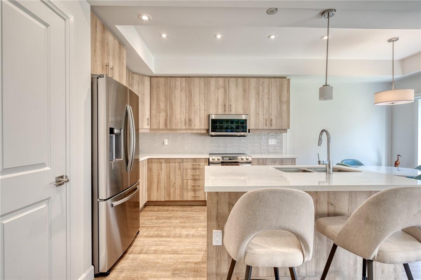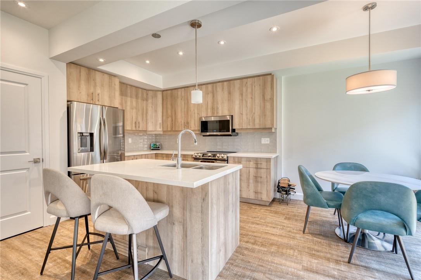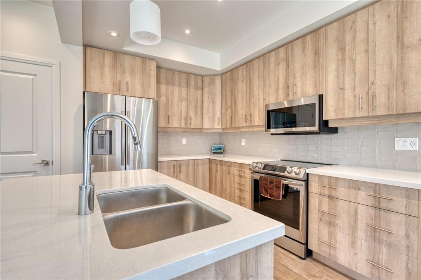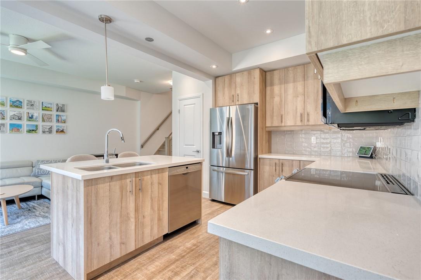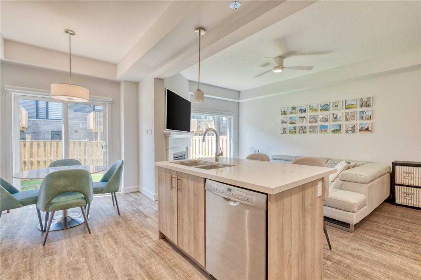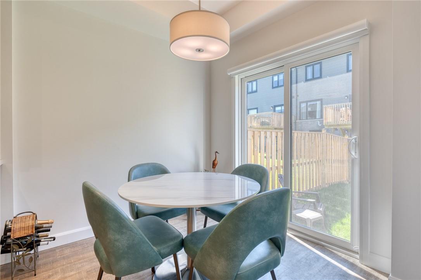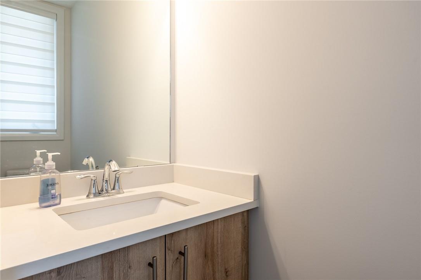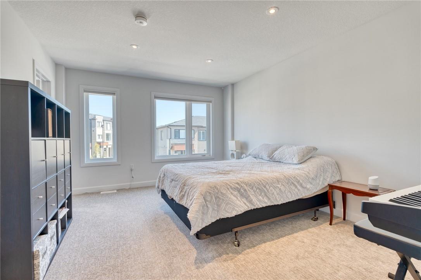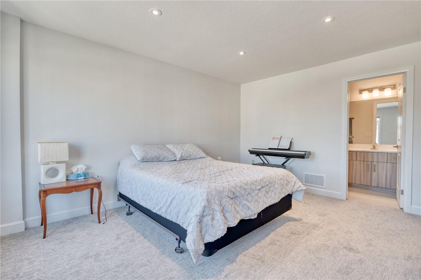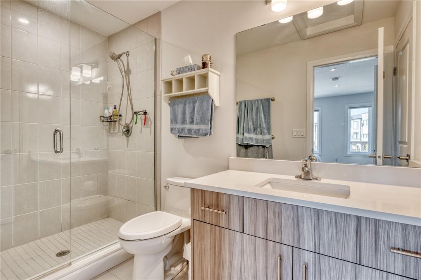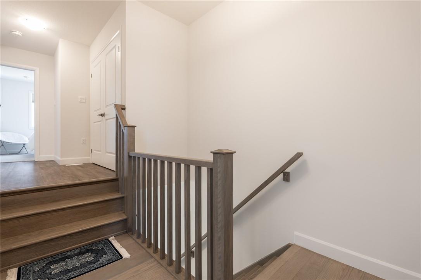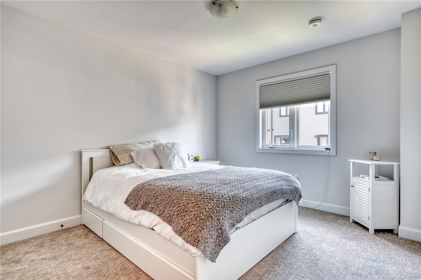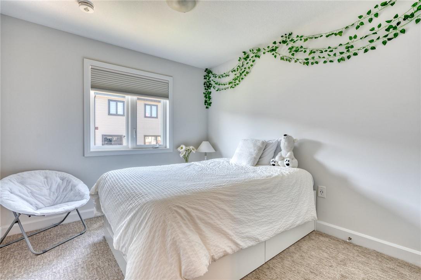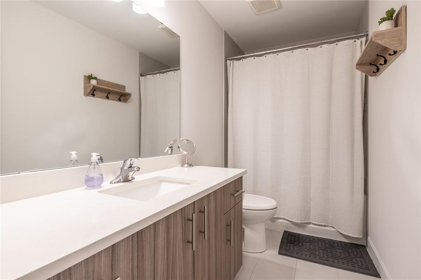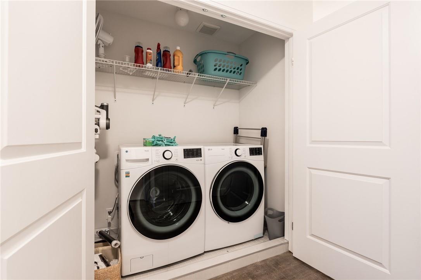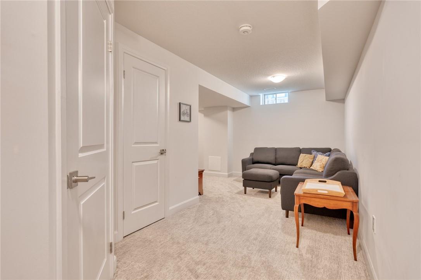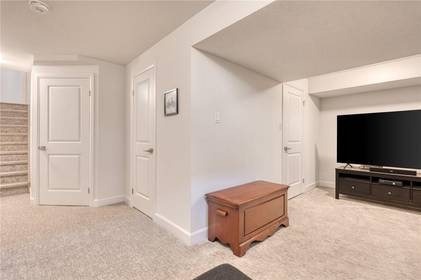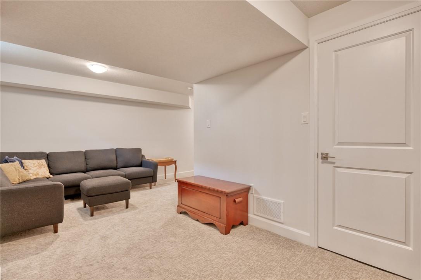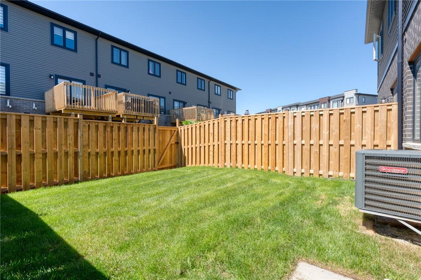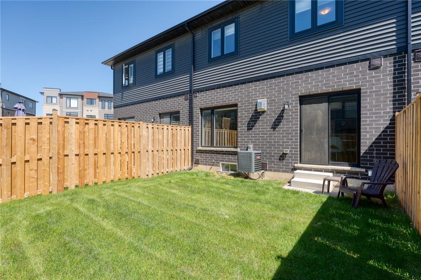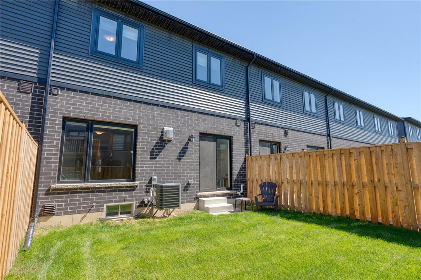3 Bedroom
3 Bathroom
1491 sqft
2 Level
Fireplace
Central Air Conditioning
Forced Air
$829,900
Welcome to 59 Southam Lane on the Hamilton West Mountain, this location does not get any better when looking for your new townhouse. Located LESS THAN 5 minutes to the Linc and 403 Access, and walking distance to the escarpment trails as wellRail Trails for your outdoor enjoyment. 59 Southam brings modern finishes and high quality upgrades to a large living space featuring just under 1,500sqft PLUS a fully finished basement. In the main living space, enjoy luxury vinyl plank floors, quartz countertops, full-height cabinets, stainless steel appliances and access directly to your backyard. Moving upstairs, a large primary bedroom with amazing 3-piece ensuite with full glass shower, and large vanity, 2 good size bedrooms with a 4 piece bathroom. In the basement, a builder finished basement adds so much living space and a bathroom rough-in ready for finishes. Enjoy easy living as your grass cutting and snow removal is included. (id:50787)
Property Details
|
MLS® Number
|
H4193312 |
|
Property Type
|
Single Family |
|
Amenities Near By
|
Golf Course, Hospital, Public Transit |
|
Community Features
|
Quiet Area |
|
Equipment Type
|
Furnace, Water Heater, Air Conditioner |
|
Features
|
Park Setting, Park/reserve, Golf Course/parkland, Paved Driveway, Level |
|
Parking Space Total
|
2 |
|
Rental Equipment Type
|
Furnace, Water Heater, Air Conditioner |
Building
|
Bathroom Total
|
3 |
|
Bedrooms Above Ground
|
3 |
|
Bedrooms Total
|
3 |
|
Appliances
|
Dishwasher, Dryer, Refrigerator, Stove, Washer, Window Coverings |
|
Architectural Style
|
2 Level |
|
Basement Development
|
Finished |
|
Basement Type
|
Full (finished) |
|
Constructed Date
|
2022 |
|
Construction Style Attachment
|
Attached |
|
Cooling Type
|
Central Air Conditioning |
|
Exterior Finish
|
Brick, Stone |
|
Fireplace Fuel
|
Gas |
|
Fireplace Present
|
Yes |
|
Fireplace Type
|
Other - See Remarks |
|
Foundation Type
|
Poured Concrete |
|
Half Bath Total
|
1 |
|
Heating Fuel
|
Natural Gas |
|
Heating Type
|
Forced Air |
|
Stories Total
|
2 |
|
Size Exterior
|
1491 Sqft |
|
Size Interior
|
1491 Sqft |
|
Type
|
Row / Townhouse |
|
Utility Water
|
Municipal Water |
Parking
Land
|
Acreage
|
No |
|
Land Amenities
|
Golf Course, Hospital, Public Transit |
|
Sewer
|
Municipal Sewage System |
|
Size Depth
|
88 Ft |
|
Size Frontage
|
21 Ft |
|
Size Irregular
|
21.33 X 88.09 |
|
Size Total Text
|
21.33 X 88.09|under 1/2 Acre |
Rooms
| Level |
Type |
Length |
Width |
Dimensions |
|
Second Level |
4pc Bathroom |
|
|
' 0'' x ' '' |
|
Second Level |
Bedroom |
|
|
10' 8'' x 11' 8'' |
|
Second Level |
Bedroom |
|
|
9' 4'' x 10' 2'' |
|
Second Level |
3pc Ensuite Bath |
|
|
' 0'' x ' '' |
|
Second Level |
Primary Bedroom |
|
|
12' '' x 14' 10'' |
|
Basement |
Other |
|
|
' 0'' x ' '' |
|
Basement |
Recreation Room |
|
|
19' 10'' x 11' '' |
|
Ground Level |
2pc Bathroom |
|
|
' 0'' x ' '' |
|
Ground Level |
Dinette |
|
|
8' 7'' x 8' '' |
|
Ground Level |
Kitchen |
|
|
8' 5'' x 11' '' |
|
Ground Level |
Living Room |
|
|
11' 3'' x 19' '' |
https://www.realtor.ca/real-estate/26862238/59-southam-lane-hamilton

