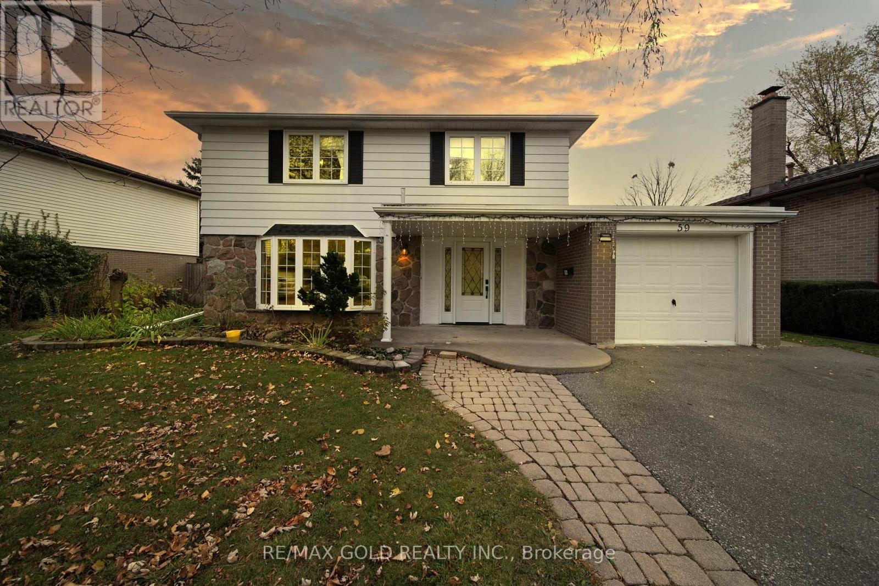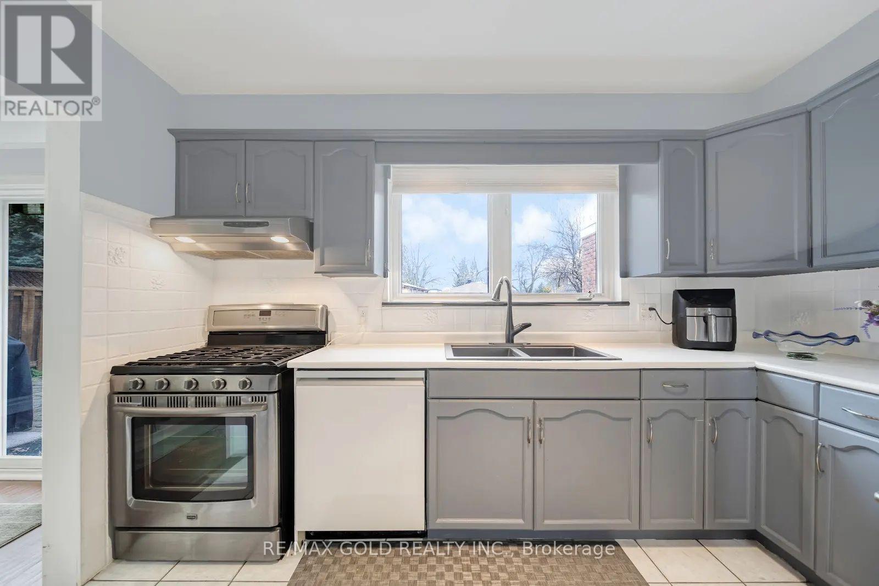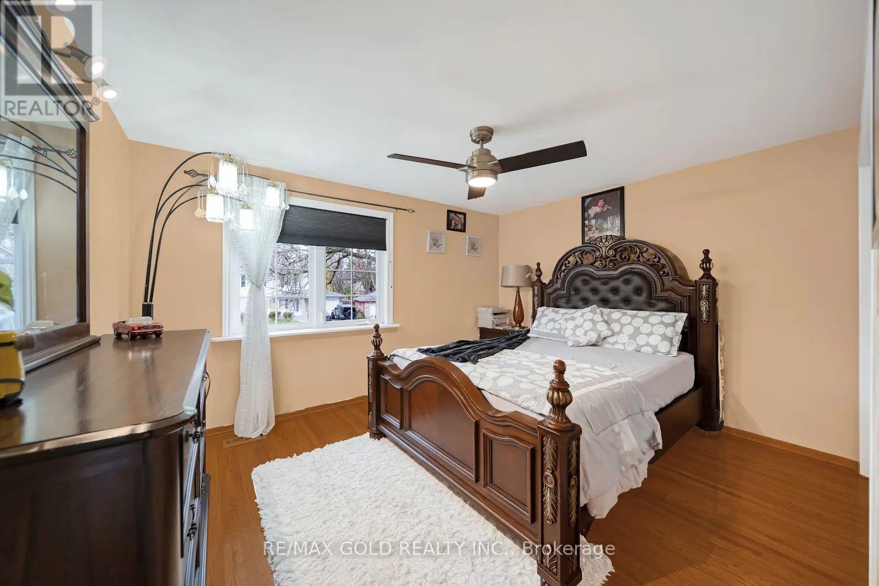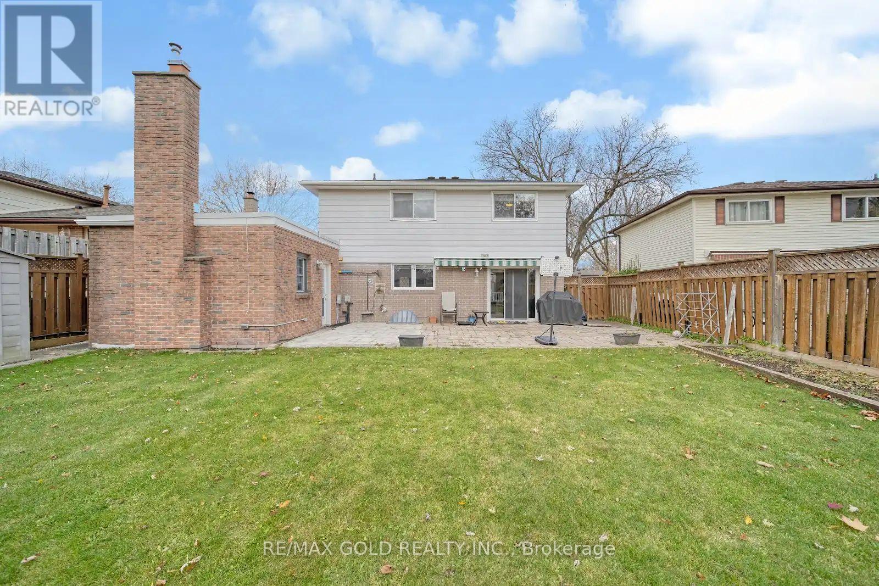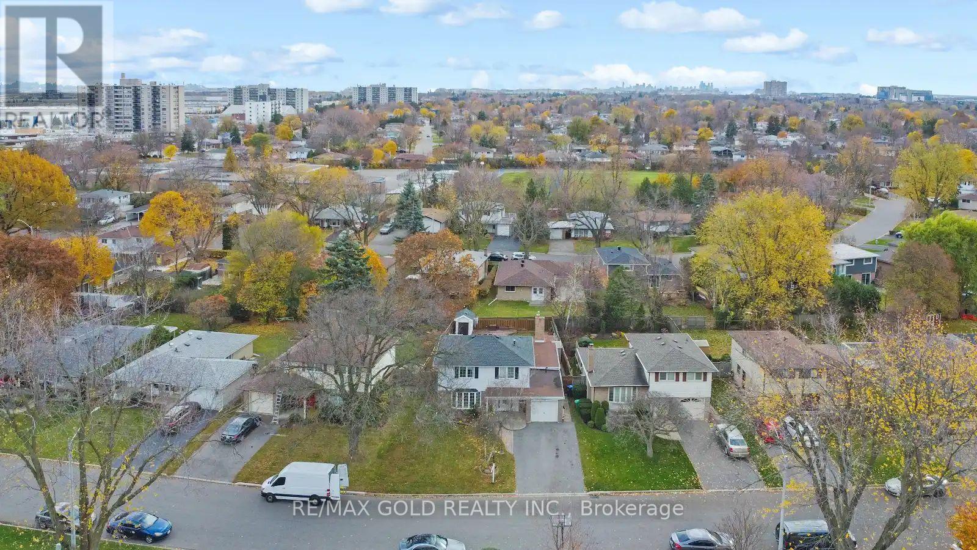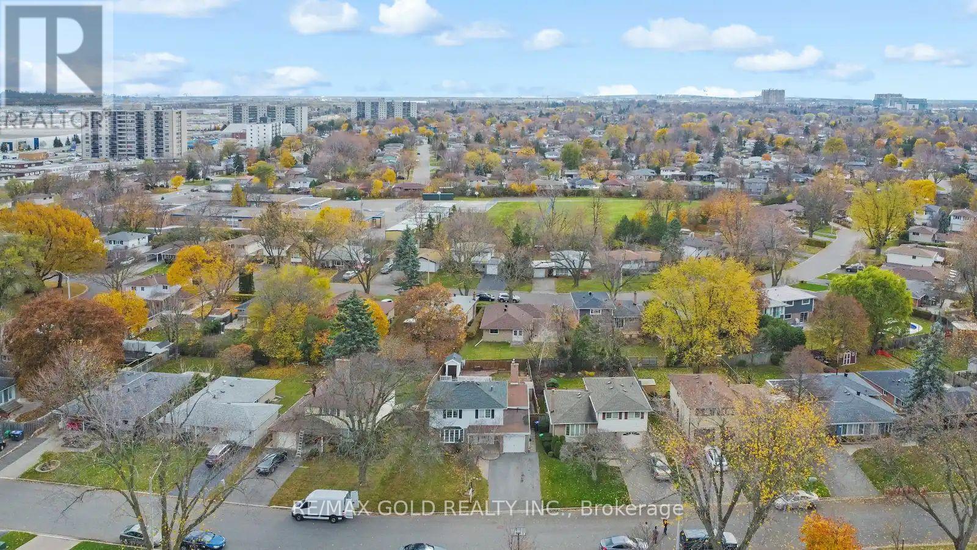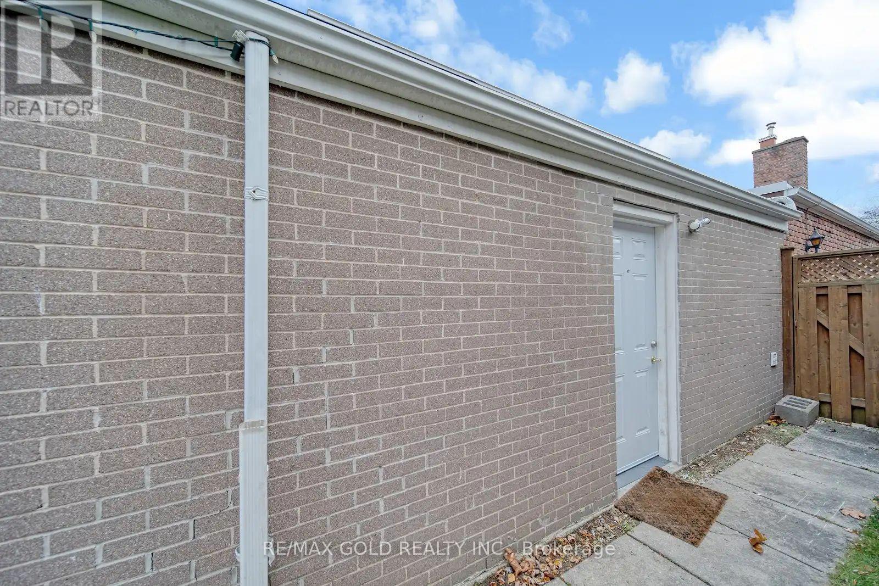5 Bedroom
3 Bathroom
1500 - 2000 sqft
Fireplace
Central Air Conditioning
Forced Air
$979,000
Step into your dream family home that comes with the perfect bonus income potential! This beautifully updated, freshly painted 3+2 bedroom gem is move-in ready, complete with upgraded washrooms, sleek stainless steel appliances, and stylish pot lights that add a warm, modern touch. Separate Living and Family Room. No carpet in house. The Basement is finished with legal status providing income with peace of mind. Located on a large 58.92 ft by 105 ft lot on a quiet crescent, this property is just a 5-minute walk to the School, 2 mins walk to Park. 5 Mins drive to shopping centers like Walmart and Costco, SVP, Rona, etc. 7 mins drive to 410. Huge Backyard with extra large Patio. (id:50787)
Property Details
|
MLS® Number
|
W12071949 |
|
Property Type
|
Single Family |
|
Community Name
|
Brampton East |
|
Equipment Type
|
Water Heater |
|
Features
|
Irregular Lot Size, Carpet Free, In-law Suite |
|
Parking Space Total
|
5 |
|
Rental Equipment Type
|
Water Heater |
Building
|
Bathroom Total
|
3 |
|
Bedrooms Above Ground
|
3 |
|
Bedrooms Below Ground
|
2 |
|
Bedrooms Total
|
5 |
|
Amenities
|
Fireplace(s) |
|
Appliances
|
Blinds, Dishwasher, Dryer, Stove, Washer, Refrigerator |
|
Basement Development
|
Finished |
|
Basement Features
|
Separate Entrance |
|
Basement Type
|
N/a (finished) |
|
Construction Style Attachment
|
Detached |
|
Cooling Type
|
Central Air Conditioning |
|
Exterior Finish
|
Brick, Vinyl Siding |
|
Fireplace Present
|
Yes |
|
Fireplace Total
|
1 |
|
Flooring Type
|
Hardwood |
|
Half Bath Total
|
1 |
|
Heating Fuel
|
Electric |
|
Heating Type
|
Forced Air |
|
Stories Total
|
2 |
|
Size Interior
|
1500 - 2000 Sqft |
|
Type
|
House |
|
Utility Water
|
Municipal Water |
Parking
Land
|
Acreage
|
No |
|
Sewer
|
Sanitary Sewer |
|
Size Depth
|
105 Ft |
|
Size Frontage
|
58 Ft ,10 In |
|
Size Irregular
|
58.9 X 105 Ft |
|
Size Total Text
|
58.9 X 105 Ft |
Rooms
| Level |
Type |
Length |
Width |
Dimensions |
|
Basement |
Living Room |
|
|
Measurements not available |
|
Basement |
Kitchen |
|
|
Measurements not available |
|
Basement |
Bedroom |
|
|
Measurements not available |
|
Main Level |
Living Room |
5.1 m |
3.45 m |
5.1 m x 3.45 m |
|
Main Level |
Dining Room |
3.27 m |
3.05 m |
3.27 m x 3.05 m |
|
Main Level |
Kitchen |
3.65 m |
3.2 m |
3.65 m x 3.2 m |
|
Main Level |
Family Room |
6.9 m |
3.4 m |
6.9 m x 3.4 m |
|
Upper Level |
Primary Bedroom |
6.25 m |
2.85 m |
6.25 m x 2.85 m |
|
Upper Level |
Bedroom 2 |
3.99 m |
3.25 m |
3.99 m x 3.25 m |
|
Upper Level |
Bedroom 3 |
3.25 m |
3.25 m |
3.25 m x 3.25 m |
https://www.realtor.ca/real-estate/28142949/59-roberts-crescent-s-brampton-brampton-east-brampton-east

