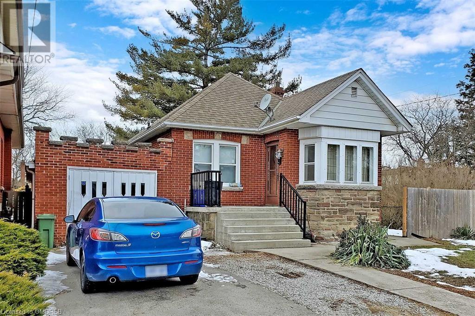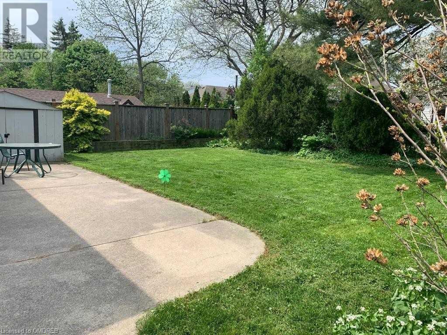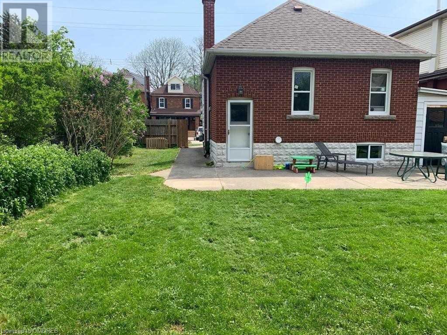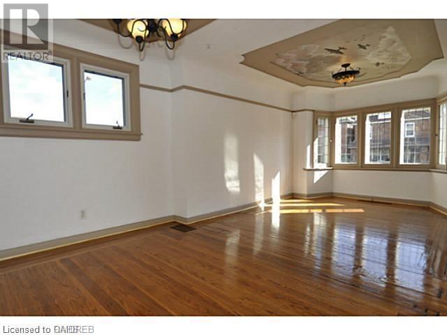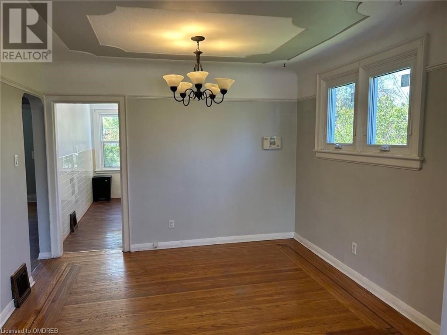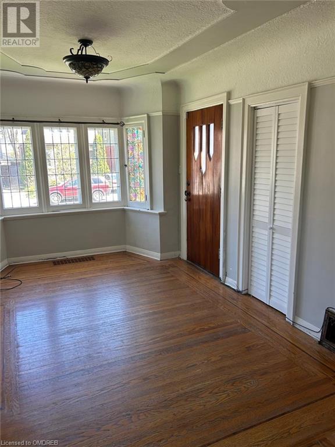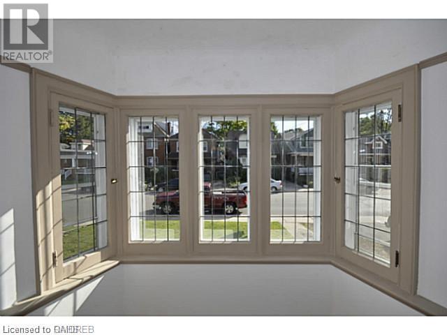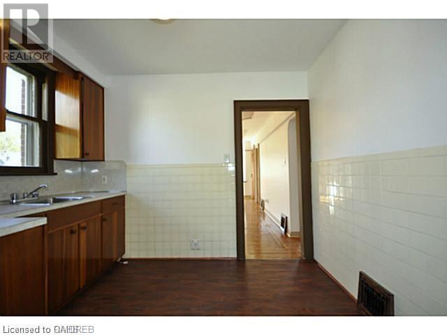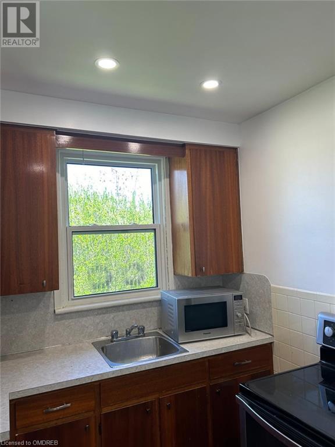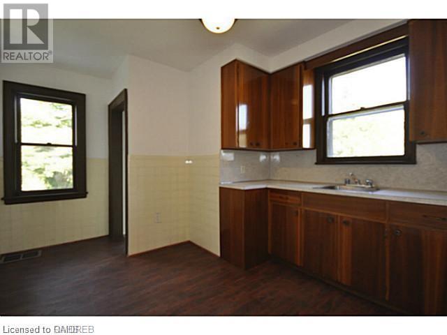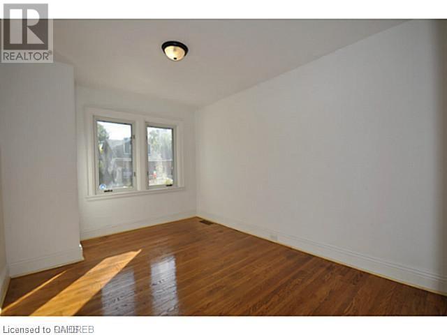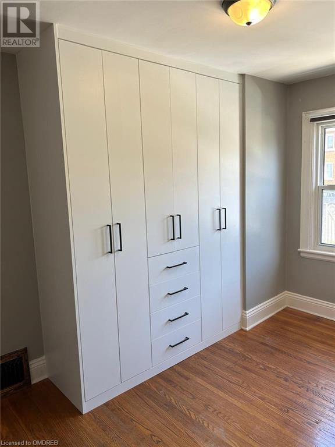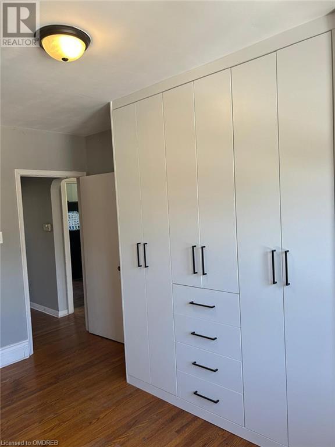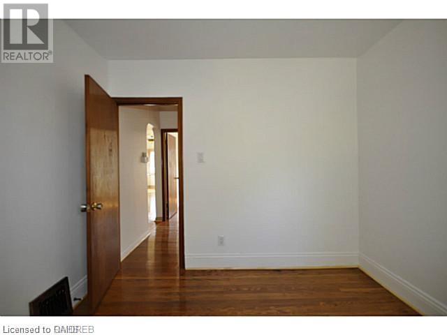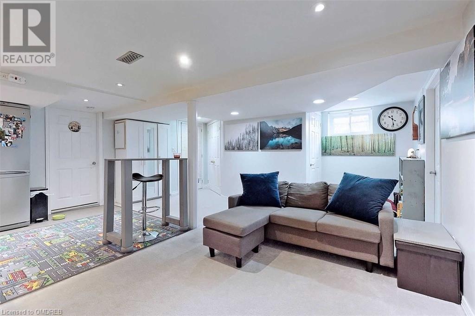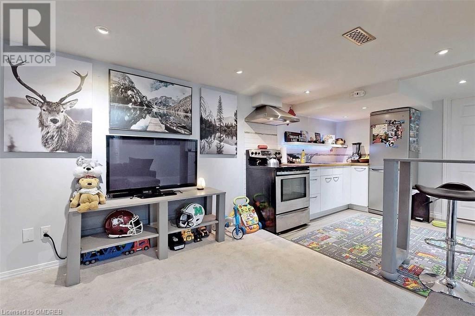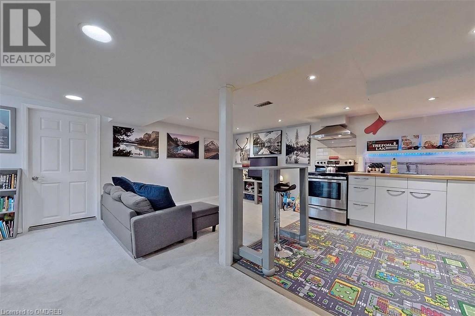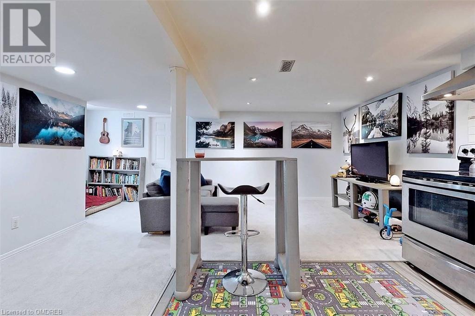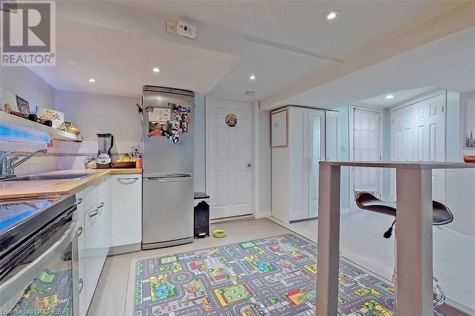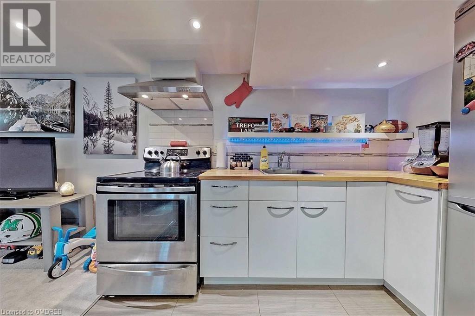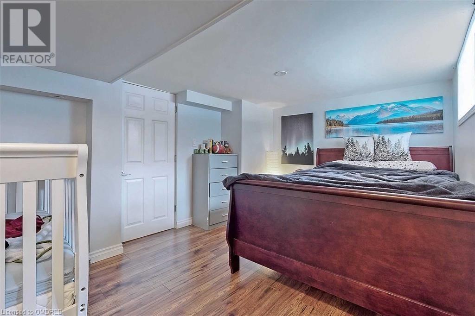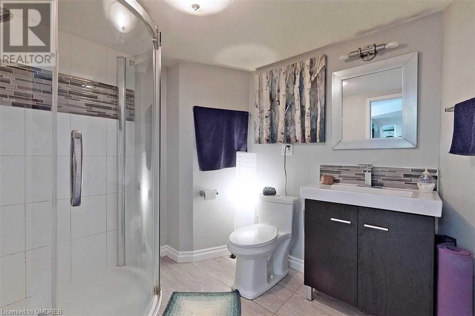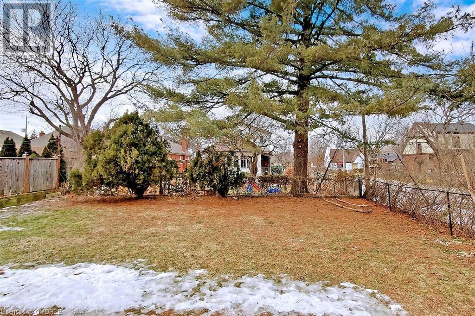289-597-1980
infolivingplus@gmail.com
59 Longwood Road N Hamilton, Ontario L8S 3V2
3 Bedroom
2 Bathroom
1337
Bungalow
Forced Air
$798,000
Excellent Opportunity to Own a Corner Detached Home in the desirable Westdale neighbourhood with a Beautiful Updated Basement Apartment. This Charming Brick Bungalow Is Situated On A Nice Sized Corner Lot With Curb Appeal. The Main Floor Offers 2 Bdrms, Formal Living & Dining Rooms, Kitchen And A Full Bathroom. Hardwood Floors Throughout. Do not miss looking at this Beautiful Fully Finished Basement Offers 1 Bdrm, Living Room, Kitchen, Full Bathroom With A Separate Entrance. Perfect for In-Laws or Older Kids. Very Close to McMaster. Easy Access To Hwys, Public Transport, Hospitals, Parks, Shopping & Entertainment. Great home!! (id:50787)
Property Details
| MLS® Number | 40583123 |
| Property Type | Single Family |
| Amenities Near By | Golf Nearby, Hospital, Park, Place Of Worship, Public Transit, Schools |
| Community Features | Quiet Area |
| Features | In-law Suite |
| Parking Space Total | 3 |
Building
| Bathroom Total | 2 |
| Bedrooms Above Ground | 2 |
| Bedrooms Below Ground | 1 |
| Bedrooms Total | 3 |
| Appliances | Dryer, Refrigerator, Stove, Washer |
| Architectural Style | Bungalow |
| Basement Development | Finished |
| Basement Type | Full (finished) |
| Construction Style Attachment | Detached |
| Exterior Finish | Brick, Stone, Vinyl Siding |
| Fixture | Ceiling Fans |
| Heating Type | Forced Air |
| Stories Total | 1 |
| Size Interior | 1337 |
| Type | House |
| Utility Water | Municipal Water |
Parking
| Detached Garage |
Land
| Access Type | Highway Access, Highway Nearby |
| Acreage | No |
| Land Amenities | Golf Nearby, Hospital, Park, Place Of Worship, Public Transit, Schools |
| Sewer | Municipal Sewage System |
| Size Depth | 100 Ft |
| Size Frontage | 40 Ft |
| Size Total Text | Under 1/2 Acre |
| Zoning Description | Residential |
Rooms
| Level | Type | Length | Width | Dimensions |
|---|---|---|---|---|
| Lower Level | Laundry Room | Measurements not available | ||
| Lower Level | 3pc Bathroom | Measurements not available | ||
| Lower Level | Kitchen | 3'0'' x 2'0'' | ||
| Lower Level | Bedroom | 4'0'' x 3'0'' | ||
| Lower Level | Recreation Room | Measurements not available | ||
| Main Level | 4pc Bathroom | Measurements not available | ||
| Main Level | Bedroom | 10'0'' x 8'9'' | ||
| Main Level | Primary Bedroom | 12'9'' x 10'0'' | ||
| Main Level | Kitchen | 10'0'' x 8'9'' | ||
| Main Level | Dining Room | 26'5'' x 10'0'' | ||
| Main Level | Living Room | 26'5'' x 10'0'' |
https://www.realtor.ca/real-estate/26857128/59-longwood-road-n-hamilton

