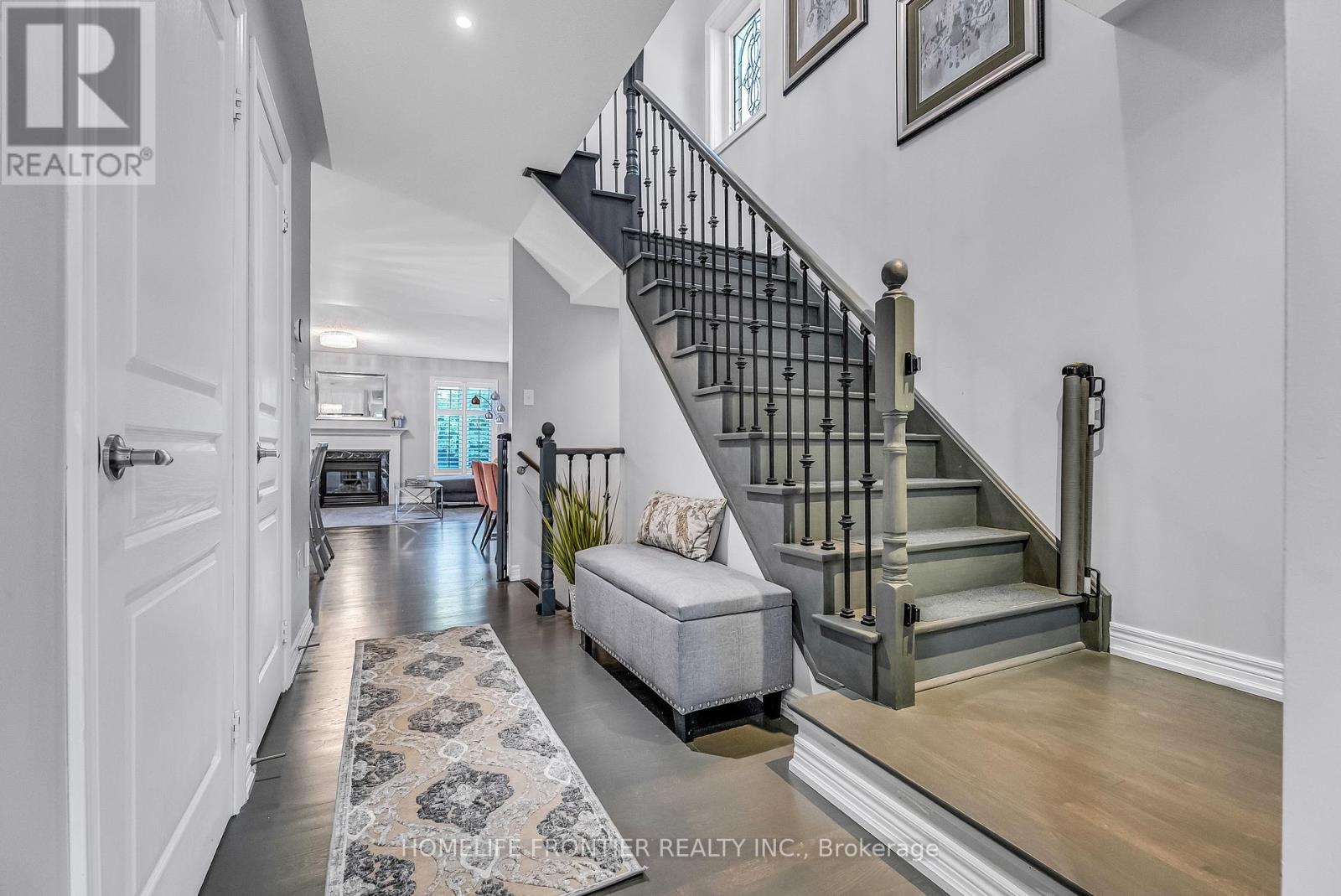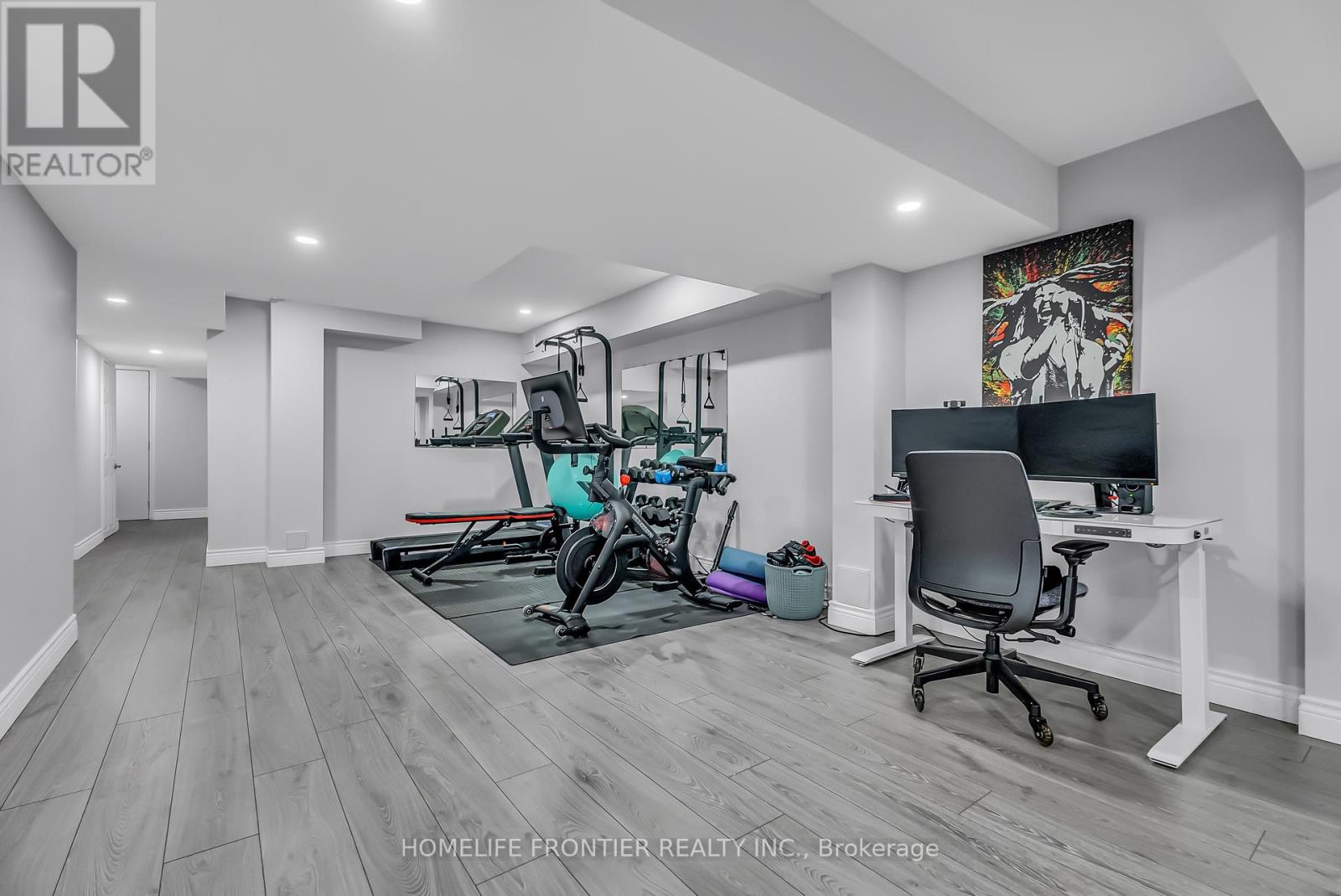4 Bedroom
4 Bathroom
Fireplace
Central Air Conditioning
Forced Air
$1,199,000
Highly Desirable Location. 1840 sq.ft.(per builder's plan)Gorgeous Renovated Semi-detached Home Offers Refined & Functional Design. With Meticulous Attention To Detail Cozy 3 Bright carpet free Bedrooms Plus Den With 3.5 Well-Appointed Bathrooms Include A Luxurious 6pcEnsuite & Walk-In Closet In The Master Bedroom. Very Bright & Spacious. The Lower Level Presents (Law Suite)Great Rm w/Home Theatre and Equiped gym,Complete With Its Full Bathroom. Center piece Of This Home Is The Stunning Newly Modern Kitchen, Featuring Center Island Adorned With Stone Countertops , Stone Backsplash & Stainless steel New Appliances. Wood staircase w/iron pickets.Hardwood Floors Throughout (Except The Basement, laminate), Lots Of Pot Lights, New Exterior Door,Professional Backyard Landscaping Offers Luxury Outdoor Space. Close to Go station, Parks, Shopping Amenities, Top Ranked Schools, Library,Bus stop! With Its Blend Of Sophistication & Convenience, This Home Offers An Unparalleled Living Experience. Don't Miss It! **** EXTRAS **** s/s:fridge, stove, dishwasher.Washer, Dryer, Home Theatre, Gym. (id:50787)
Property Details
|
MLS® Number
|
N8446352 |
|
Property Type
|
Single Family |
|
Community Name
|
Patterson |
|
Parking Space Total
|
3 |
Building
|
Bathroom Total
|
4 |
|
Bedrooms Above Ground
|
3 |
|
Bedrooms Below Ground
|
1 |
|
Bedrooms Total
|
4 |
|
Appliances
|
Water Heater |
|
Basement Development
|
Finished |
|
Basement Type
|
N/a (finished) |
|
Construction Style Attachment
|
Semi-detached |
|
Cooling Type
|
Central Air Conditioning |
|
Exterior Finish
|
Brick |
|
Fireplace Present
|
Yes |
|
Foundation Type
|
Concrete |
|
Heating Fuel
|
Natural Gas |
|
Heating Type
|
Forced Air |
|
Stories Total
|
2 |
|
Type
|
House |
|
Utility Water
|
Municipal Water |
Parking
Land
|
Acreage
|
No |
|
Sewer
|
Sanitary Sewer |
|
Size Irregular
|
109 X 24 Ft ; Size Per Geowarehouse, No Survey |
|
Size Total Text
|
109 X 24 Ft ; Size Per Geowarehouse, No Survey |
Rooms
| Level |
Type |
Length |
Width |
Dimensions |
|
Second Level |
Bedroom |
5.8 m |
3.3 m |
5.8 m x 3.3 m |
|
Second Level |
Bedroom 2 |
3.6 m |
2.87 m |
3.6 m x 2.87 m |
|
Second Level |
Bedroom 3 |
4.5 m |
2.87 m |
4.5 m x 2.87 m |
|
Second Level |
Bathroom |
|
|
Measurements not available |
|
Second Level |
Den |
|
|
Measurements not available |
|
Basement |
Exercise Room |
|
|
Measurements not available |
|
Ground Level |
Family Room |
5.8 m |
3.78 m |
5.8 m x 3.78 m |
|
Ground Level |
Kitchen |
4.3 m |
3.05 m |
4.3 m x 3.05 m |
|
Ground Level |
Dining Room |
2.9 m |
2.7 m |
2.9 m x 2.7 m |
|
Ground Level |
Laundry Room |
|
|
Measurements not available |
https://www.realtor.ca/real-estate/27049155/59-kavala-street-vaughan-patterson










































