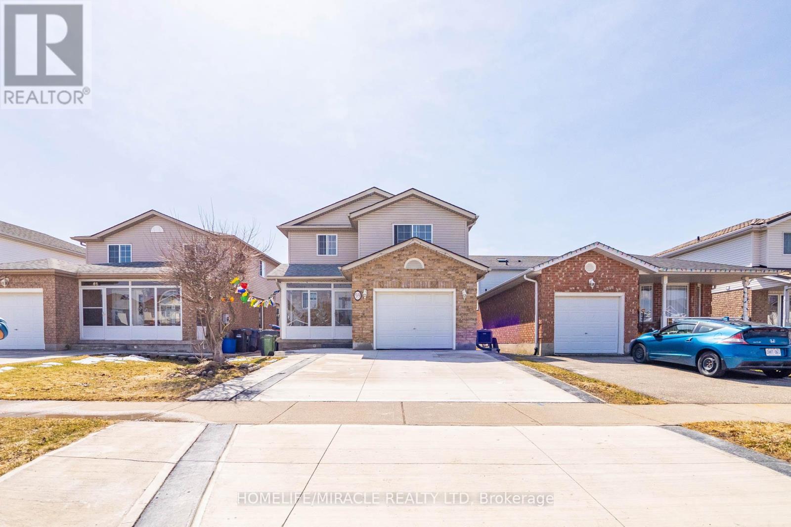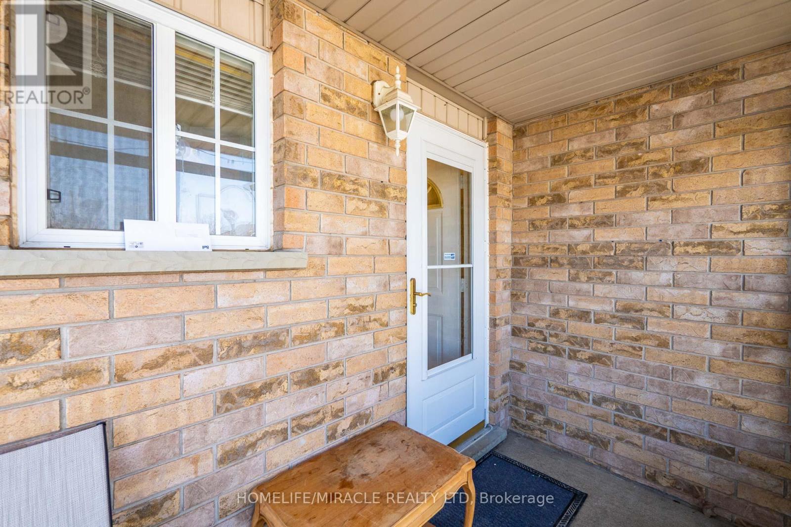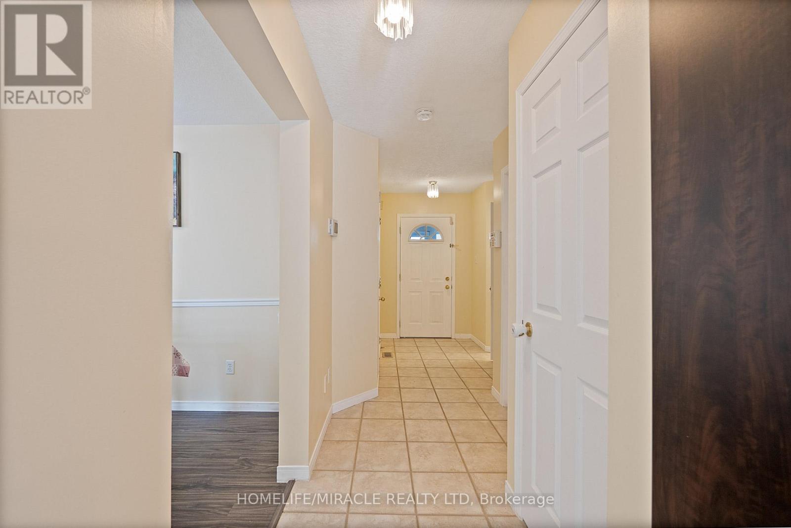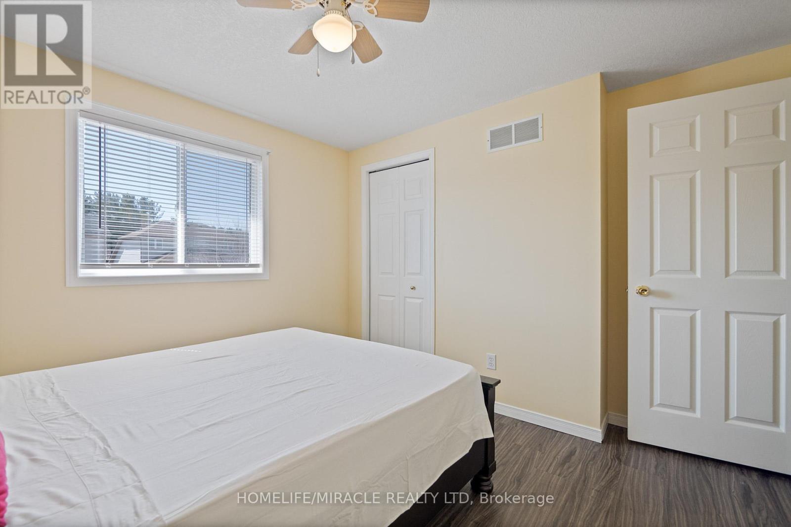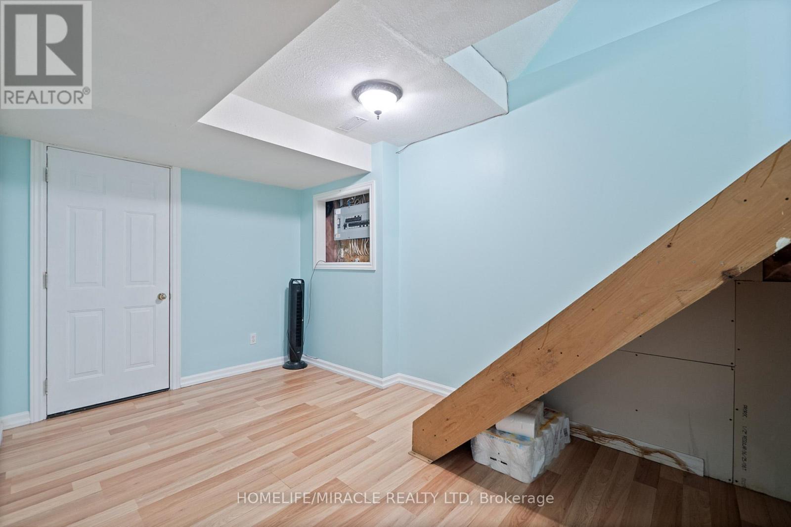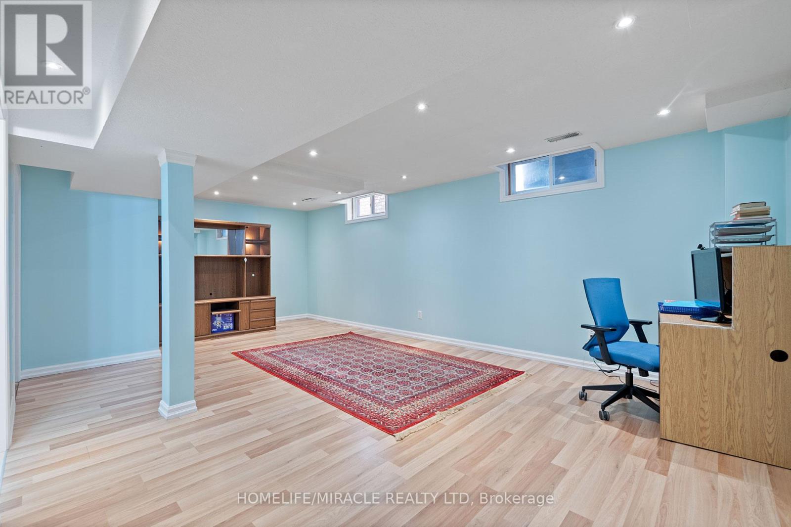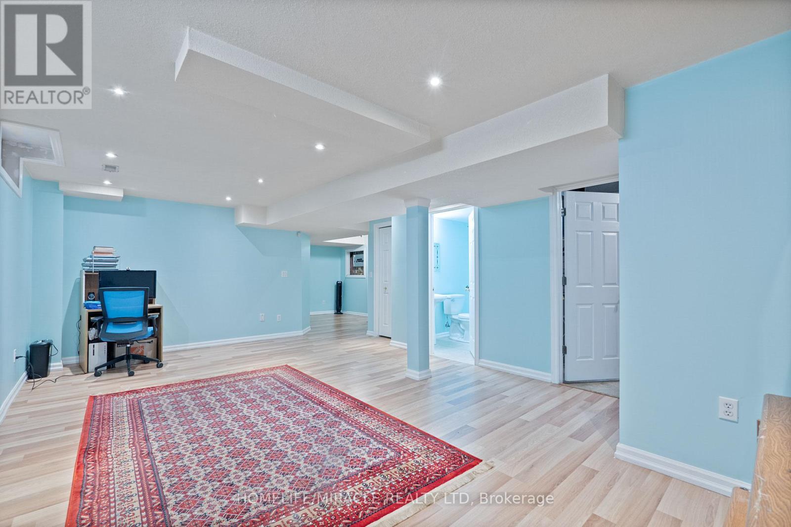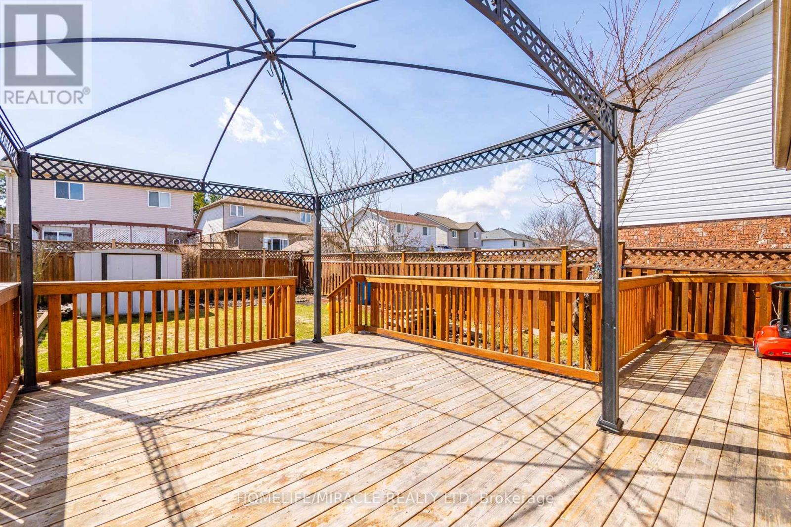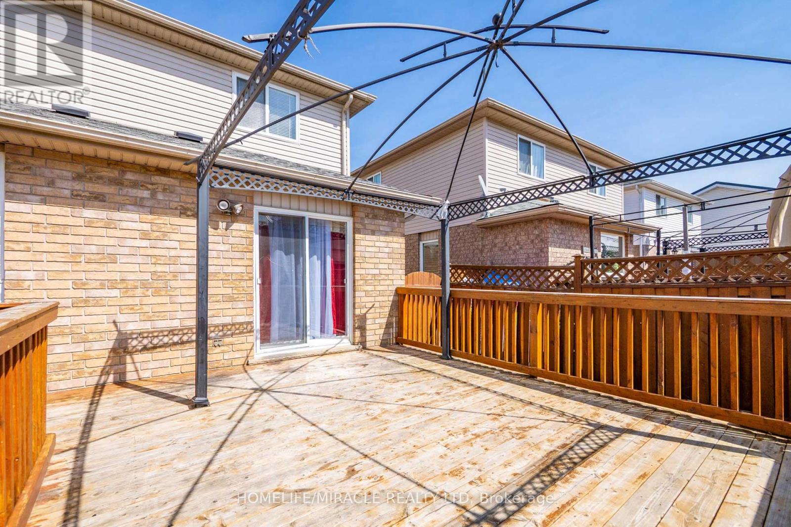4 Bedroom
4 Bathroom
1100 - 1500 sqft
Central Air Conditioning
Forced Air
$949,900
Must see house! 3 bedroom beautiful detached house in desirable west End neighbourhood. Recently renovated house throughout house. Newly renovated kitchen with quarz countertop and spacious breakfast area. New Flooring and freshly painted. Main floor has formal dining room, living room, kitchen with gas range, foyer and a powder room. Finished basement offers sapcious recreational room, washroom with standing shower rough-in and laundry. Conveniently located around amenities like Highway, School, Plaza. (id:50787)
Property Details
|
MLS® Number
|
X12067413 |
|
Property Type
|
Single Family |
|
Neigbourhood
|
Parkwood Gardens Neighbourhood Group |
|
Community Name
|
Willow West/Sugarbush/West Acres |
|
Features
|
Irregular Lot Size, Carpet Free |
|
Parking Space Total
|
5 |
Building
|
Bathroom Total
|
4 |
|
Bedrooms Above Ground
|
3 |
|
Bedrooms Below Ground
|
1 |
|
Bedrooms Total
|
4 |
|
Appliances
|
Dryer, Stove, Washer, Window Coverings, Refrigerator |
|
Basement Development
|
Finished |
|
Basement Type
|
N/a (finished) |
|
Construction Style Attachment
|
Detached |
|
Cooling Type
|
Central Air Conditioning |
|
Exterior Finish
|
Brick |
|
Flooring Type
|
Hardwood, Laminate |
|
Foundation Type
|
Concrete |
|
Half Bath Total
|
2 |
|
Heating Fuel
|
Natural Gas |
|
Heating Type
|
Forced Air |
|
Stories Total
|
2 |
|
Size Interior
|
1100 - 1500 Sqft |
|
Type
|
House |
|
Utility Water
|
Municipal Water |
Parking
Land
|
Acreage
|
No |
|
Sewer
|
Sanitary Sewer |
|
Size Depth
|
111 Ft ,10 In |
|
Size Frontage
|
34 Ft ,10 In |
|
Size Irregular
|
34.9 X 111.9 Ft |
|
Size Total Text
|
34.9 X 111.9 Ft |
Rooms
| Level |
Type |
Length |
Width |
Dimensions |
|
Lower Level |
Recreational, Games Room |
21.88 m |
14.17 m |
21.88 m x 14.17 m |
|
Main Level |
Kitchen |
15.68 m |
10.89 m |
15.68 m x 10.89 m |
|
Main Level |
Dining Room |
11.58 m |
10.1 m |
11.58 m x 10.1 m |
|
Main Level |
Living Room |
12.1 m |
11.2 m |
12.1 m x 11.2 m |
|
Upper Level |
Primary Bedroom |
13.06 m |
13.06 m |
13.06 m x 13.06 m |
|
Upper Level |
Bedroom 2 |
11.55 m |
10.14 m |
11.55 m x 10.14 m |
|
Upper Level |
Bedroom 3 |
11.61 m |
10.14 m |
11.61 m x 10.14 m |
https://www.realtor.ca/real-estate/28132587/59-deerpath-drive-guelph-willow-westsugarbushwest-acres-willow-westsugarbushwest-acres

