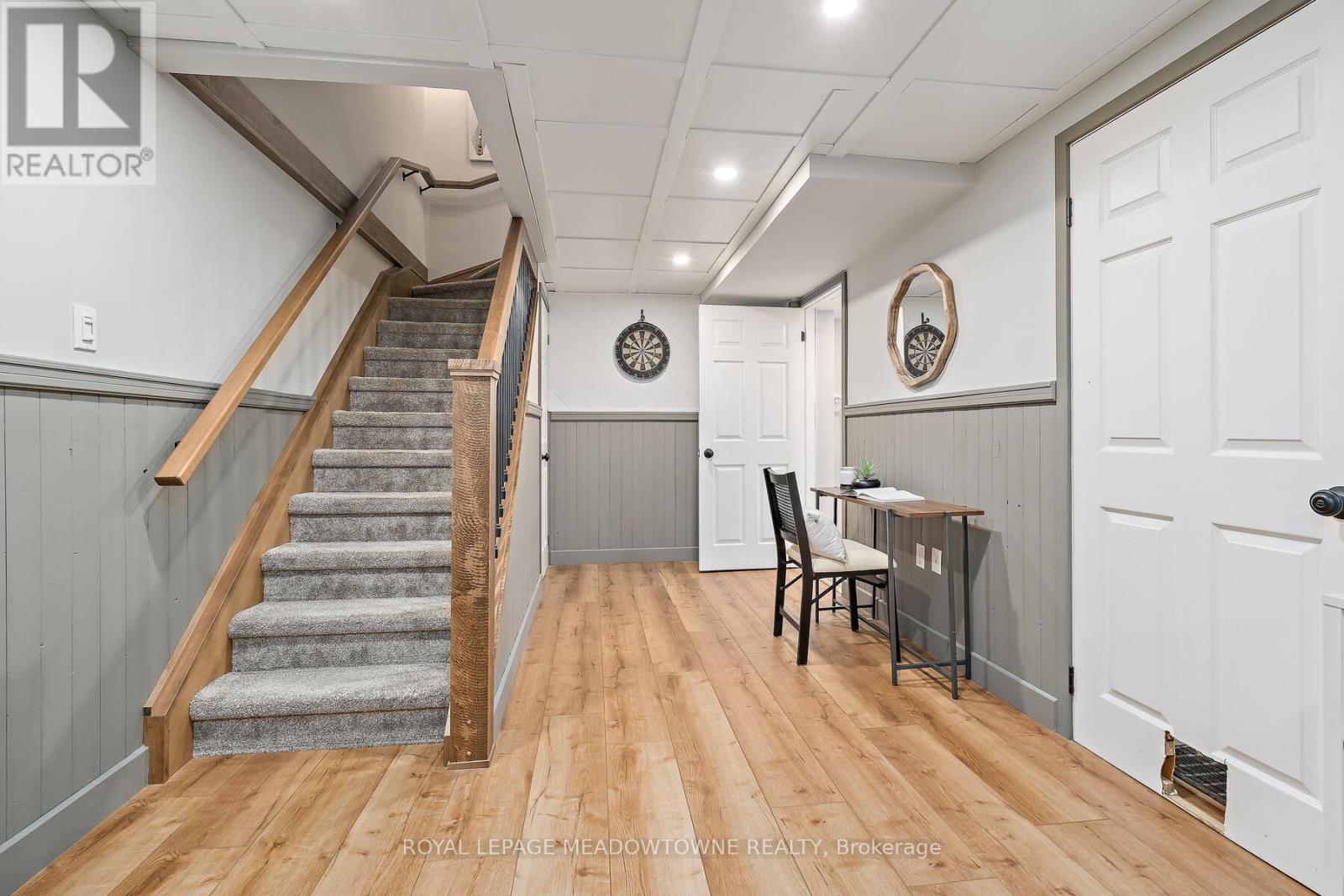3 Bedroom
3 Bathroom
1100 - 1500 sqft
Fireplace
Central Air Conditioning
Forced Air
$859,000
Welcome to this beautifully maintained all-brick 3-bedroom detached home with a 1.5-car garage, located in an excellent, family-friendly neighborhood just steps from schools and parks. The spacious main floor features a bright, open layout with brand new laminate flooring and a stunning updated staircase that adds a modern touch. The ideal kitchen layout overlooks the backyard, so you can easily keep an eye on the kids while preparing meals. Set on a deep 120 lot, the outdoor space is perfect for family life, with a huge covered deck and hot tub, a fire pit area, kid-friendly zones, and a fully insulated, heated home office shed great for remote work or hobbies. Upstairs, you'll find three generously sized bedrooms, including a primary with a large walk-in closet. The finished basement offers a cozy rec room with a gas fireplace, a second open-concept area perfect for a home office or playroom, and a spa-like bathroom with a massive walk-in shower and jacuzzi tub. All appliances are included. This is a fantastic, move-in-ready home that checks every box for your growing family! (id:50787)
Property Details
|
MLS® Number
|
X12087516 |
|
Property Type
|
Single Family |
|
Amenities Near By
|
Park, Schools |
|
Equipment Type
|
Water Heater - Gas |
|
Features
|
Flat Site |
|
Parking Space Total
|
3 |
|
Rental Equipment Type
|
Water Heater - Gas |
|
Structure
|
Deck, Shed |
Building
|
Bathroom Total
|
3 |
|
Bedrooms Above Ground
|
3 |
|
Bedrooms Total
|
3 |
|
Age
|
16 To 30 Years |
|
Amenities
|
Canopy, Fireplace(s) |
|
Appliances
|
Hot Tub, Garage Door Opener Remote(s), Water Heater, Water Softener, Dryer, Stove, Washer, Refrigerator |
|
Basement Development
|
Finished |
|
Basement Type
|
N/a (finished) |
|
Construction Style Attachment
|
Detached |
|
Cooling Type
|
Central Air Conditioning |
|
Exterior Finish
|
Brick |
|
Fire Protection
|
Smoke Detectors |
|
Fireplace Present
|
Yes |
|
Flooring Type
|
Hardwood, Ceramic, Laminate |
|
Foundation Type
|
Concrete |
|
Half Bath Total
|
1 |
|
Heating Fuel
|
Natural Gas |
|
Heating Type
|
Forced Air |
|
Stories Total
|
2 |
|
Size Interior
|
1100 - 1500 Sqft |
|
Type
|
House |
|
Utility Water
|
Municipal Water |
Parking
Land
|
Acreage
|
No |
|
Fence Type
|
Fenced Yard |
|
Land Amenities
|
Park, Schools |
|
Sewer
|
Sanitary Sewer |
|
Size Depth
|
120 Ft |
|
Size Frontage
|
44 Ft ,9 In |
|
Size Irregular
|
44.8 X 120 Ft |
|
Size Total Text
|
44.8 X 120 Ft |
Rooms
| Level |
Type |
Length |
Width |
Dimensions |
|
Second Level |
Primary Bedroom |
3 m |
4.8 m |
3 m x 4.8 m |
|
Second Level |
Bedroom 2 |
2.6 m |
3.64 m |
2.6 m x 3.64 m |
|
Second Level |
Bedroom 3 |
3.72 m |
2.7 m |
3.72 m x 2.7 m |
|
Lower Level |
Family Room |
3.85 m |
5.6 m |
3.85 m x 5.6 m |
|
Lower Level |
Office |
2.6 m |
2.9 m |
2.6 m x 2.9 m |
|
Main Level |
Living Room |
3.96 m |
3.52 m |
3.96 m x 3.52 m |
|
Main Level |
Dining Room |
2.6 m |
2.8 m |
2.6 m x 2.8 m |
|
Main Level |
Kitchen |
2.7 m |
3.2 m |
2.7 m x 3.2 m |
|
Main Level |
Eating Area |
2.17 m |
2.7 m |
2.17 m x 2.7 m |
Utilities
|
Cable
|
Installed |
|
Sewer
|
Installed |
https://www.realtor.ca/real-estate/28178667/59-dawn-crescent-cambridge
















































