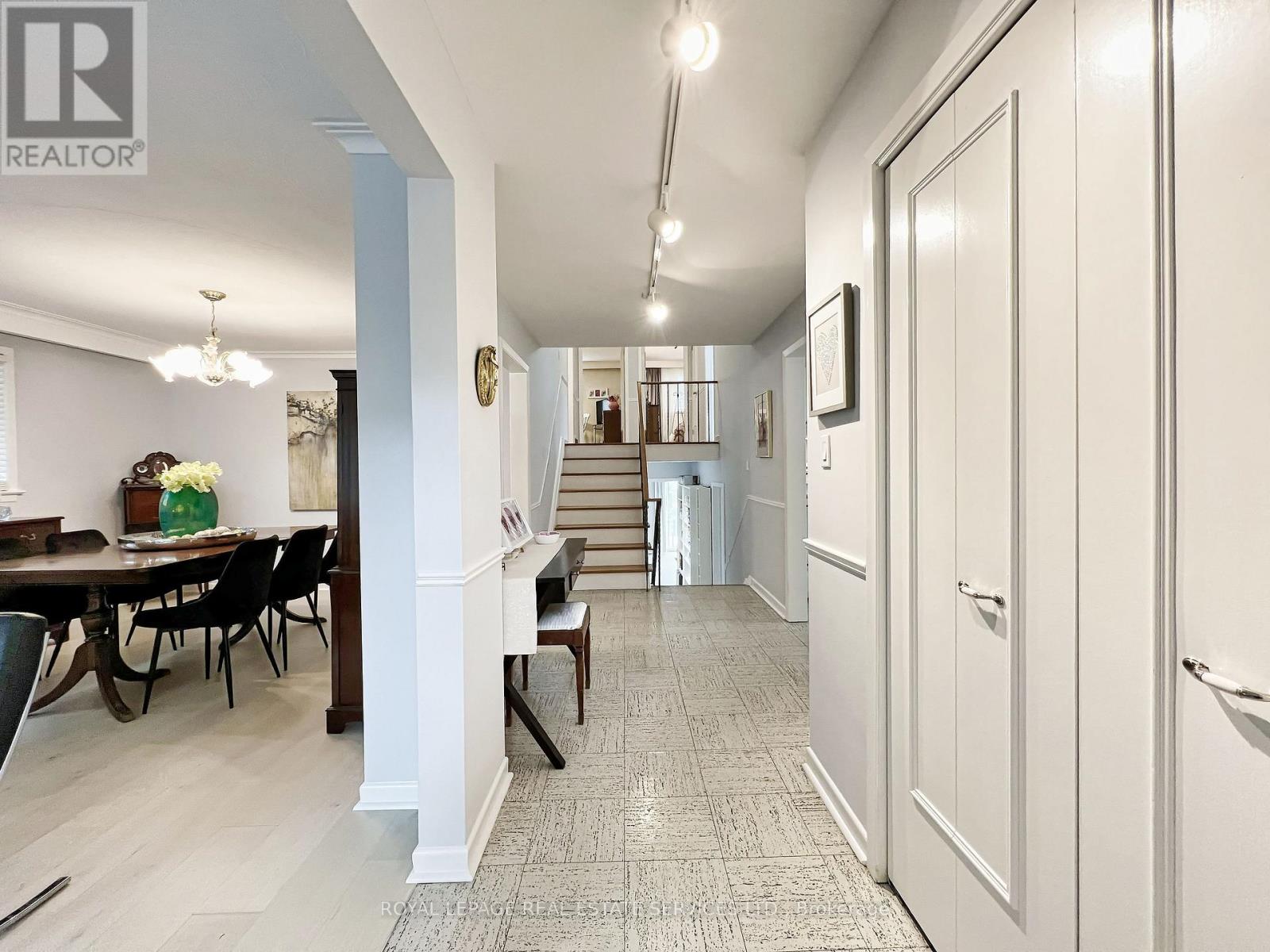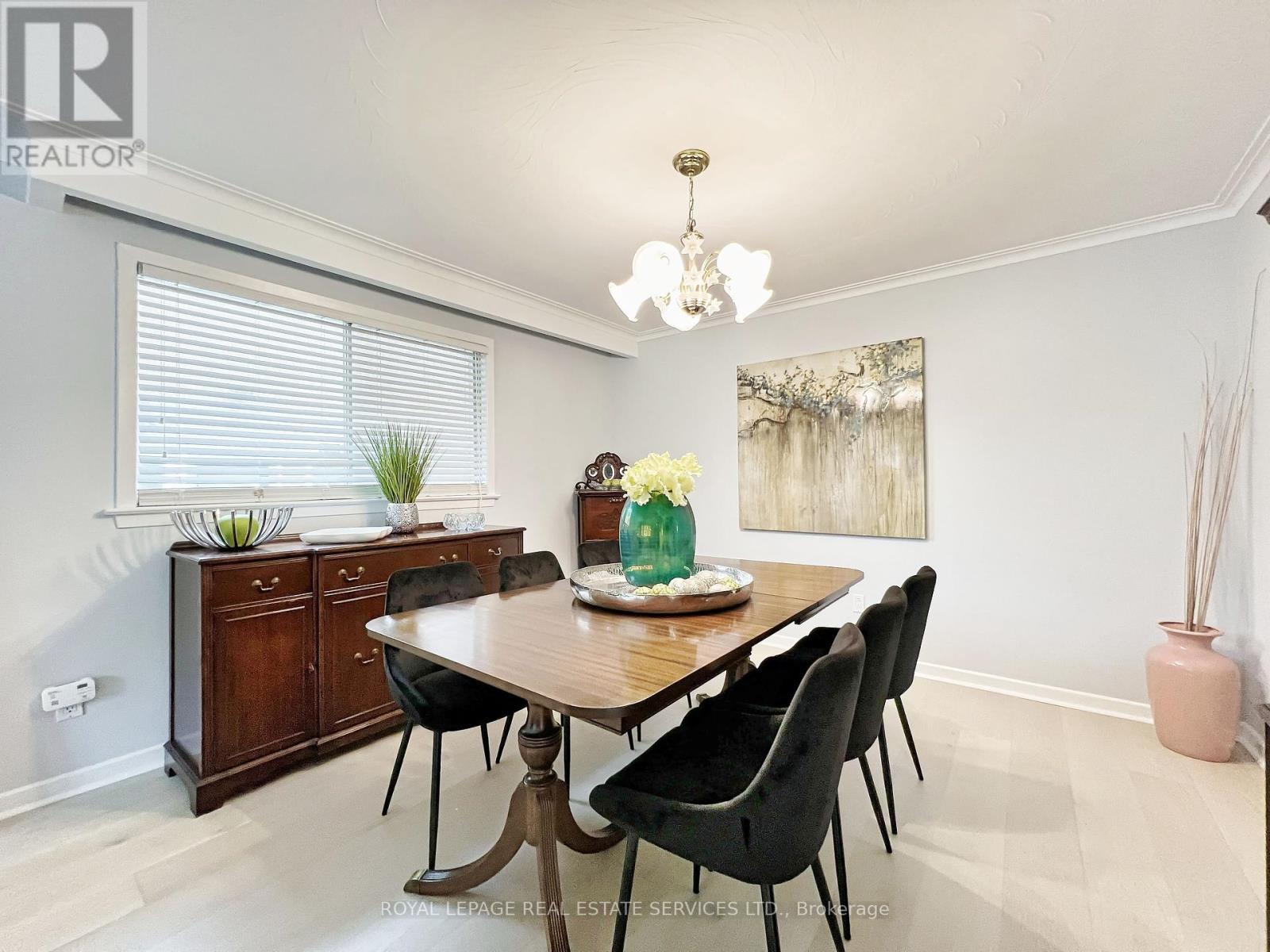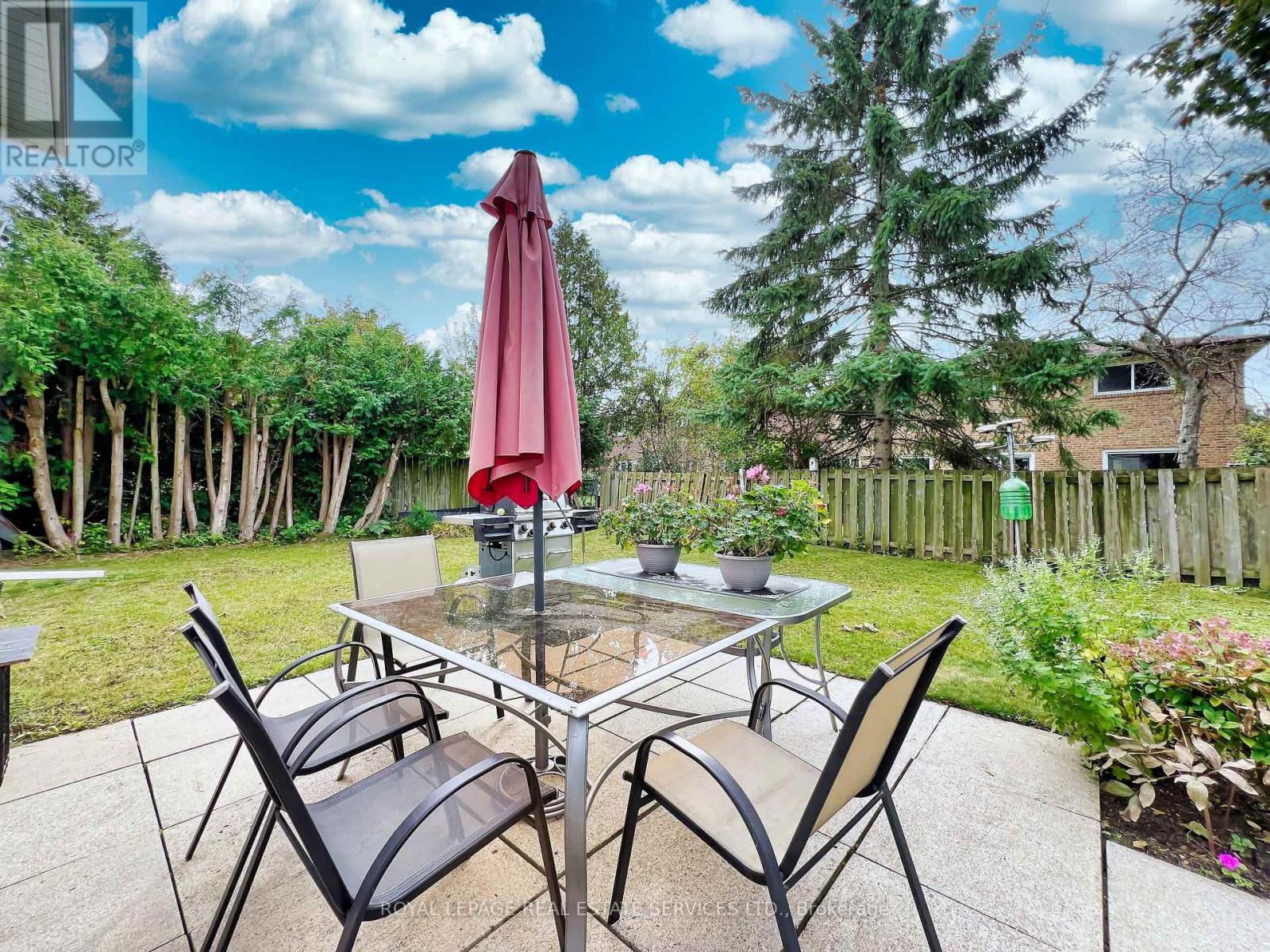4 Bedroom
3 Bathroom
Fireplace
Central Air Conditioning
Forced Air
$1,888,800
Welcome to 59 Covewood St. Lovely family home that exudes warmth. What an icredible layout. Fantastic home for entertaining. This is an Amazing Opportunity to own a beautiful Spacious 3 Level detached 4 Bedroom Backsplit with large Main Floor Family Room that has a walkout To Serene Backyard, SideEntrance from main floor laundry room, wide large front porch, located on a quiet family street,within Walking Distance To Sought After Steelesview Public School,Zion Heights JH,,AY Jackson SS, Shopping, Parks, TTC, EZ Access to 404/407,401 Highways with easy access to downtown and uptown..New roof (2022),Freshly painted throughout(2024),New light hardwood in living room and family room (2024),Newer heating and air conditioning(2017),Bright sunny house with Southern exposure. Show with the Utmost Confidence. (id:50787)
Property Details
|
MLS® Number
|
C9387409 |
|
Property Type
|
Single Family |
|
Neigbourhood
|
Bayview Woods-Steeles |
|
Community Name
|
Bayview Woods-Steeles |
|
Amenities Near By
|
Hospital, Park, Public Transit, Schools |
|
Parking Space Total
|
4 |
Building
|
Bathroom Total
|
3 |
|
Bedrooms Above Ground
|
3 |
|
Bedrooms Below Ground
|
1 |
|
Bedrooms Total
|
4 |
|
Appliances
|
Dryer, Garage Door Opener, Refrigerator, Stove, Washer, Window Coverings |
|
Basement Development
|
Unfinished |
|
Basement Type
|
N/a (unfinished) |
|
Construction Style Attachment
|
Detached |
|
Construction Style Split Level
|
Backsplit |
|
Cooling Type
|
Central Air Conditioning |
|
Exterior Finish
|
Brick |
|
Fireplace Present
|
Yes |
|
Flooring Type
|
Hardwood |
|
Half Bath Total
|
1 |
|
Heating Fuel
|
Natural Gas |
|
Heating Type
|
Forced Air |
|
Type
|
House |
|
Utility Water
|
Municipal Water |
Parking
Land
|
Acreage
|
No |
|
Fence Type
|
Fenced Yard |
|
Land Amenities
|
Hospital, Park, Public Transit, Schools |
|
Sewer
|
Sanitary Sewer |
|
Size Depth
|
120 Ft ,2 In |
|
Size Frontage
|
50 Ft |
|
Size Irregular
|
50.06 X 120.17 Ft |
|
Size Total Text
|
50.06 X 120.17 Ft |
|
Zoning Description
|
Residential |
Rooms
| Level |
Type |
Length |
Width |
Dimensions |
|
Second Level |
Eating Area |
3.17 m |
2.72 m |
3.17 m x 2.72 m |
|
Second Level |
Primary Bedroom |
4.75 m |
4.09 m |
4.75 m x 4.09 m |
|
Second Level |
Bedroom 2 |
3.66 m |
3.02 m |
3.66 m x 3.02 m |
|
Second Level |
Bedroom 3 |
4.09 m |
3.05 m |
4.09 m x 3.05 m |
|
Main Level |
Living Room |
4.37 m |
4.29 m |
4.37 m x 4.29 m |
|
Main Level |
Dining Room |
3.63 m |
3.28 m |
3.63 m x 3.28 m |
|
Main Level |
Kitchen |
3.2 m |
2.9 m |
3.2 m x 2.9 m |
|
Main Level |
Family Room |
7.77 m |
3.96 m |
7.77 m x 3.96 m |
|
Main Level |
Bedroom 4 |
3.96 m |
3.66 m |
3.96 m x 3.66 m |
https://www.realtor.ca/real-estate/27517284/59-covewood-street-toronto-bayview-woods-steeles-bayview-woods-steeles




































