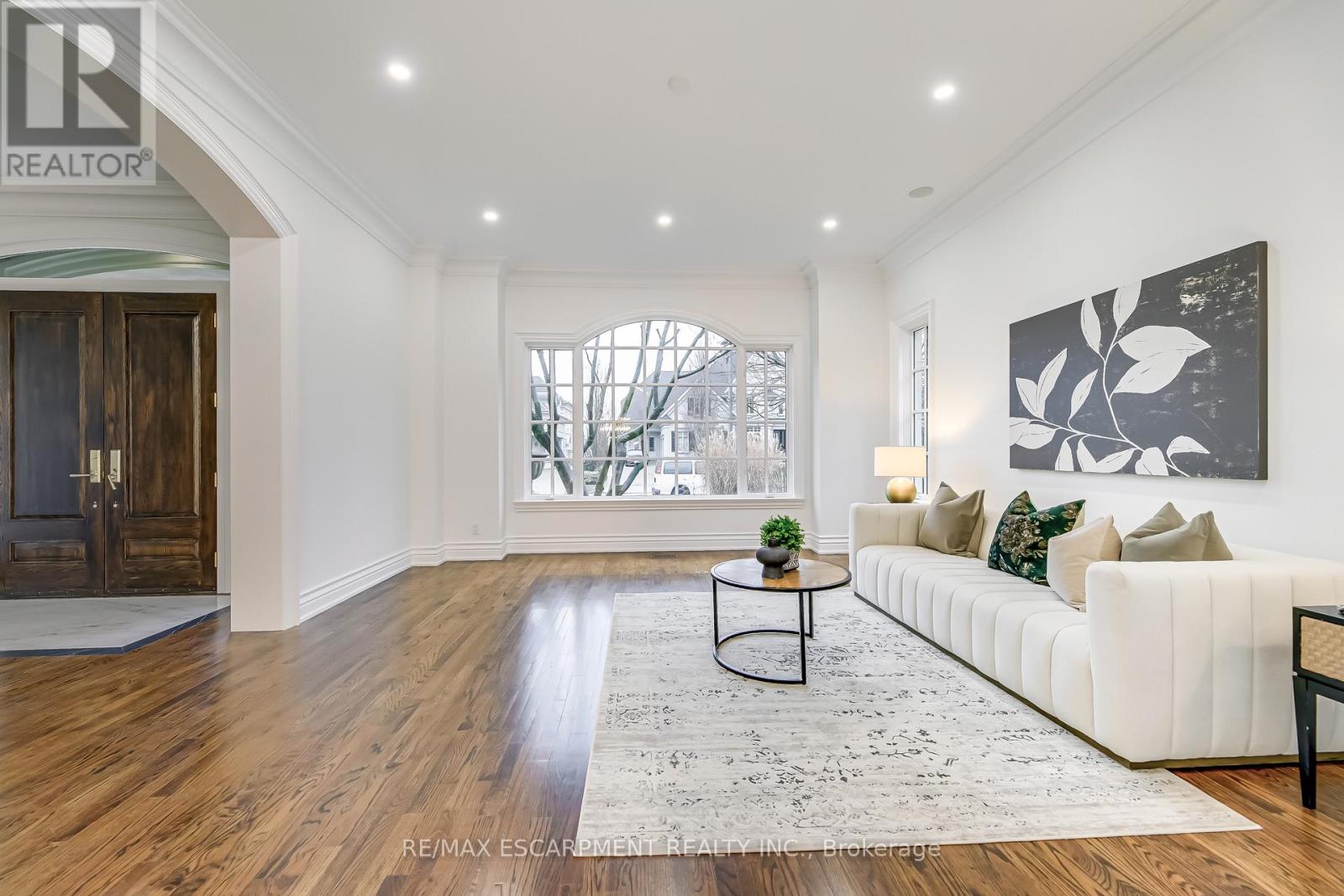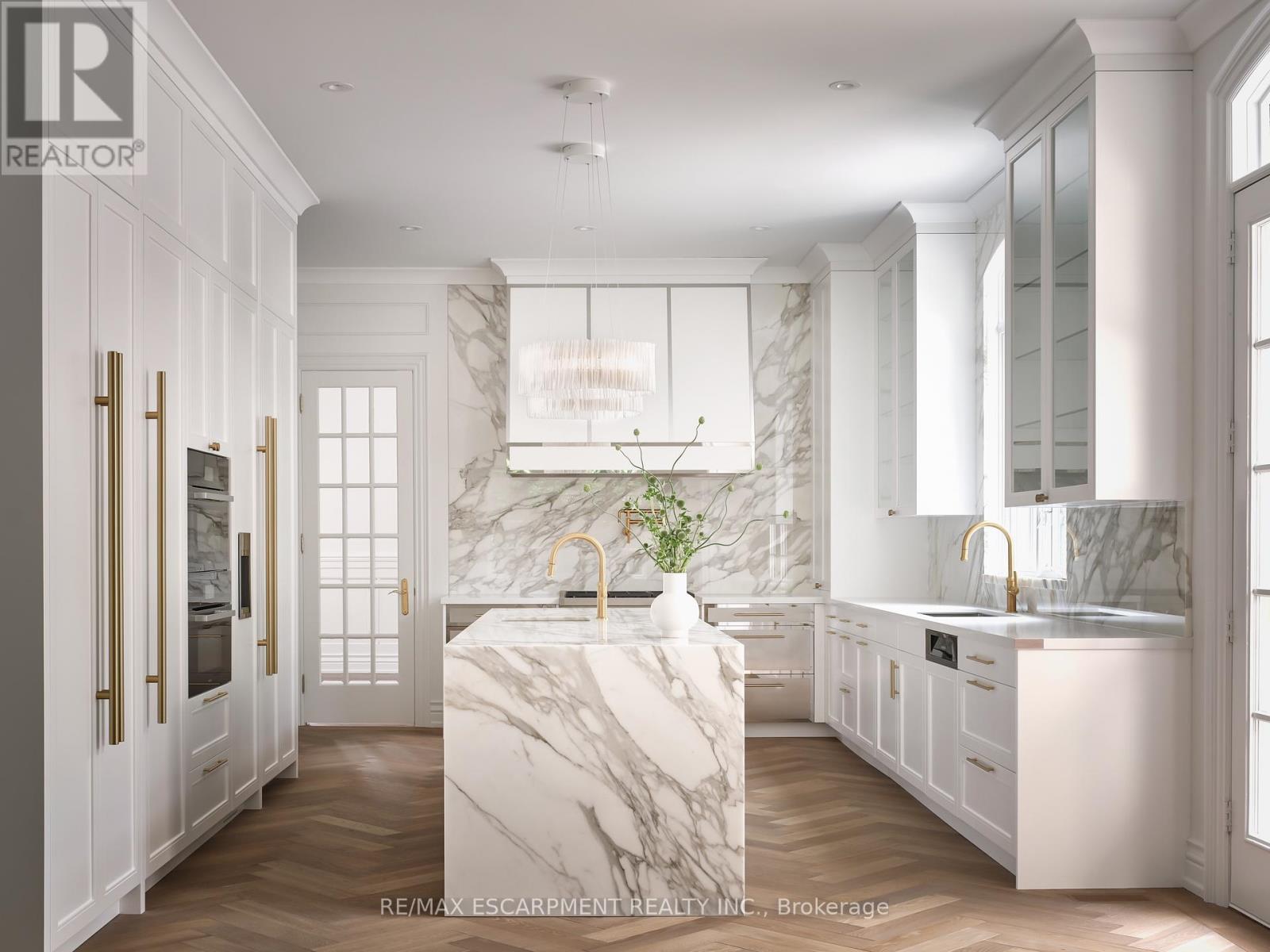6 Bedroom
5 Bathroom
5000 - 100000 sqft
Fireplace
Central Air Conditioning
Forced Air
$13,500 Monthly
Welcome to 59 Bel Air Drive in Morrison, one of Oakville's finest neighborhoods. Enjoy breathtaking views of the the waterfront in the comfort of your own home, or take a relaxing stroll at the park. This 6 bed, 6 bath home features double car garage, 10' ceilings, hardwood flooring throughout, crown moulding and over 5,000 sqft plus fully finished basement . Spacious entry way, walking into the living room with a hugewindow for natural lighting. Large dining room with a beautiful chandelier and beamed ceilings. This luxury fully upgraded customized eat-in kitchen has a large marble centre island , high-end appliances and cabinetry. Oversized family room with gas fireplace plus mud room access to the garage . Amazing views of the waterfront from the open-concept primary bedroom and 5-piece luxury bathroom. The spacious basement has a bedroom and a 3 piece bathroom. (id:50787)
Property Details
|
MLS® Number
|
W12113971 |
|
Property Type
|
Single Family |
|
Community Name
|
1011 - MO Morrison |
|
Parking Space Total
|
6 |
Building
|
Bathroom Total
|
5 |
|
Bedrooms Above Ground
|
6 |
|
Bedrooms Total
|
6 |
|
Age
|
16 To 30 Years |
|
Appliances
|
Dryer, Washer, Window Coverings |
|
Basement Development
|
Finished |
|
Basement Type
|
Full (finished) |
|
Construction Style Attachment
|
Detached |
|
Cooling Type
|
Central Air Conditioning |
|
Exterior Finish
|
Brick, Stone |
|
Fireplace Present
|
Yes |
|
Flooring Type
|
Hardwood |
|
Foundation Type
|
Poured Concrete |
|
Half Bath Total
|
1 |
|
Heating Fuel
|
Natural Gas |
|
Heating Type
|
Forced Air |
|
Stories Total
|
2 |
|
Size Interior
|
5000 - 100000 Sqft |
|
Type
|
House |
|
Utility Water
|
Municipal Water |
Parking
Land
|
Acreage
|
No |
|
Sewer
|
Sanitary Sewer |
|
Size Depth
|
154 Ft ,2 In |
|
Size Frontage
|
85 Ft ,3 In |
|
Size Irregular
|
85.3 X 154.2 Ft |
|
Size Total Text
|
85.3 X 154.2 Ft|under 1/2 Acre |
Rooms
| Level |
Type |
Length |
Width |
Dimensions |
|
Second Level |
Primary Bedroom |
5.51 m |
5.51 m |
5.51 m x 5.51 m |
|
Second Level |
Bedroom 2 |
5.33 m |
5.11 m |
5.33 m x 5.11 m |
|
Second Level |
Bedroom 3 |
5.49 m |
4.24 m |
5.49 m x 4.24 m |
|
Second Level |
Bedroom 4 |
6.1 m |
4.34 m |
6.1 m x 4.34 m |
|
Basement |
Recreational, Games Room |
|
|
Measurements not available |
|
Basement |
Bedroom 5 |
|
|
Measurements not available |
|
Basement |
Laundry Room |
|
|
Measurements not available |
|
Main Level |
Living Room |
4.9 m |
5.79 m |
4.9 m x 5.79 m |
|
Main Level |
Dining Room |
4.22 m |
5.92 m |
4.22 m x 5.92 m |
|
Main Level |
Kitchen |
4.39 m |
4.01 m |
4.39 m x 4.01 m |
|
Main Level |
Eating Area |
3.53 m |
4.39 m |
3.53 m x 4.39 m |
|
Main Level |
Family Room |
4.24 m |
3.78 m |
4.24 m x 3.78 m |
https://www.realtor.ca/real-estate/28237731/59-bel-air-drive-oakville-mo-morrison-1011-mo-morrison








































