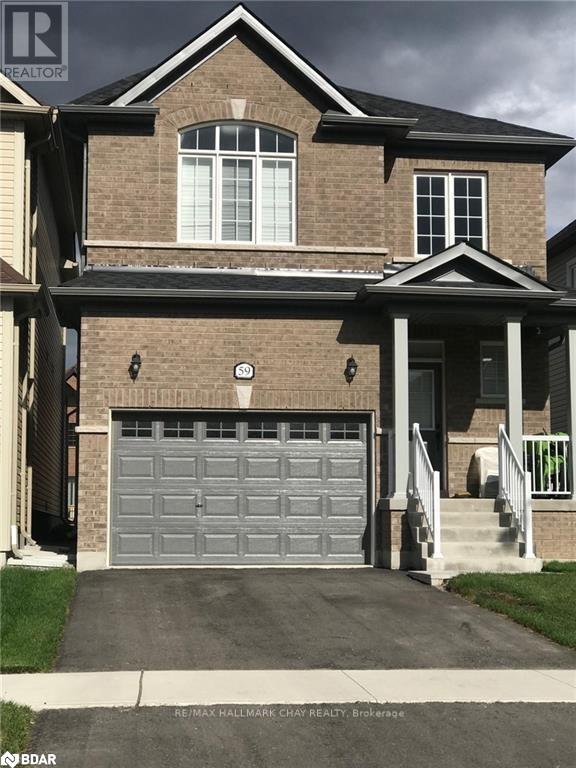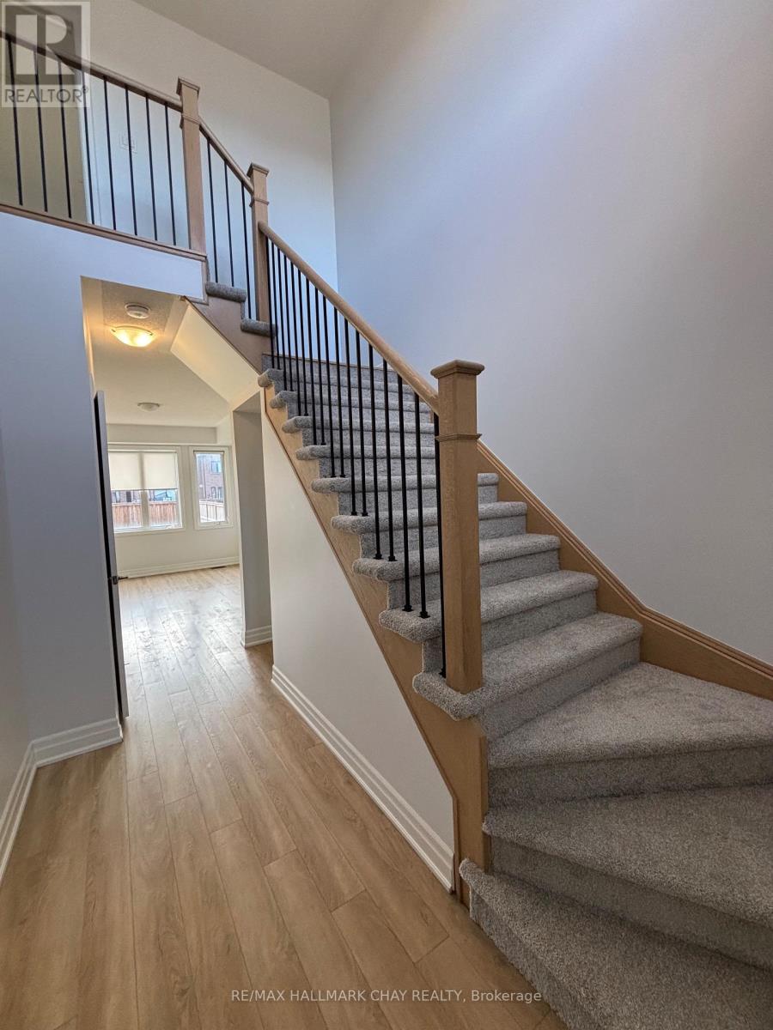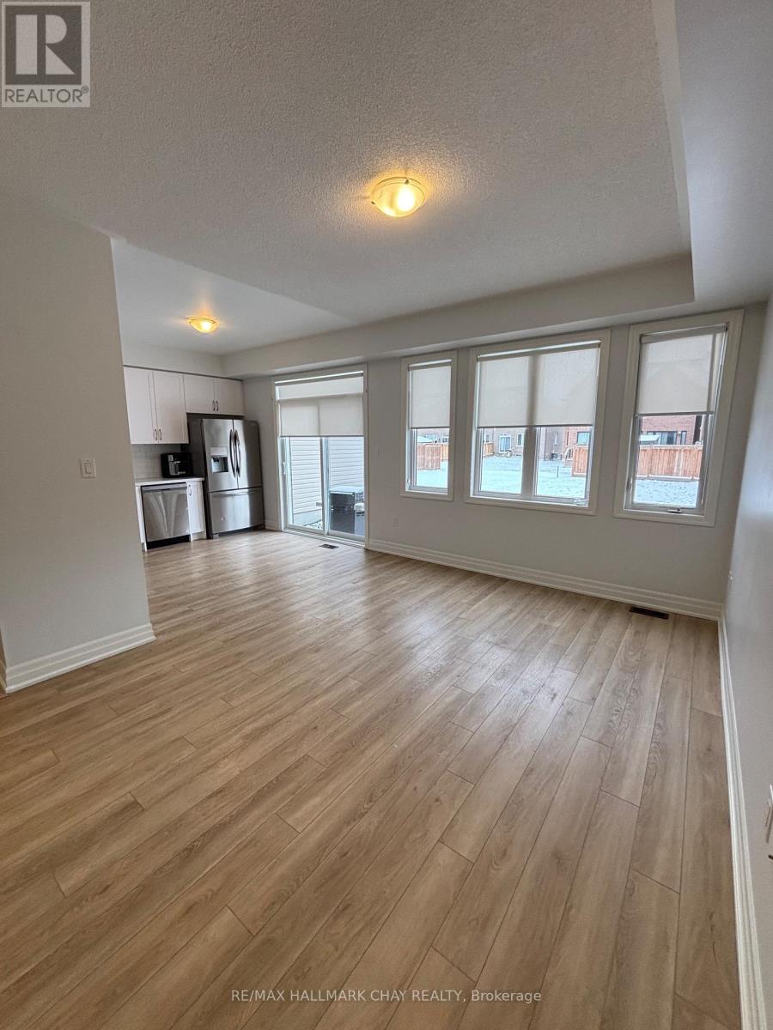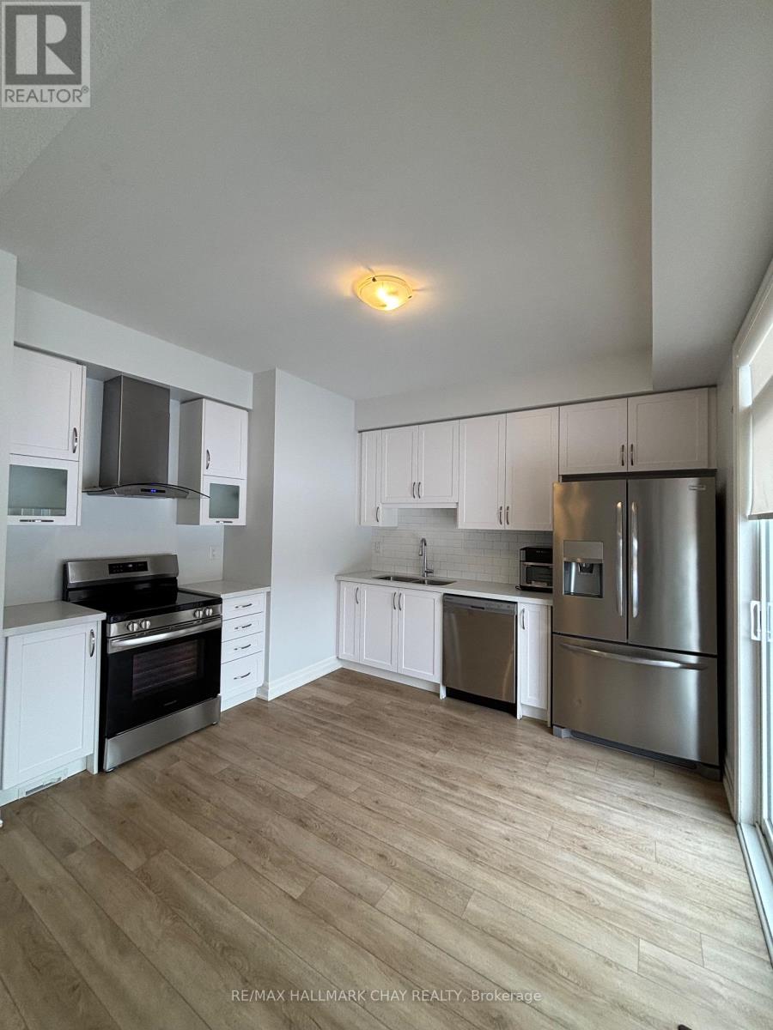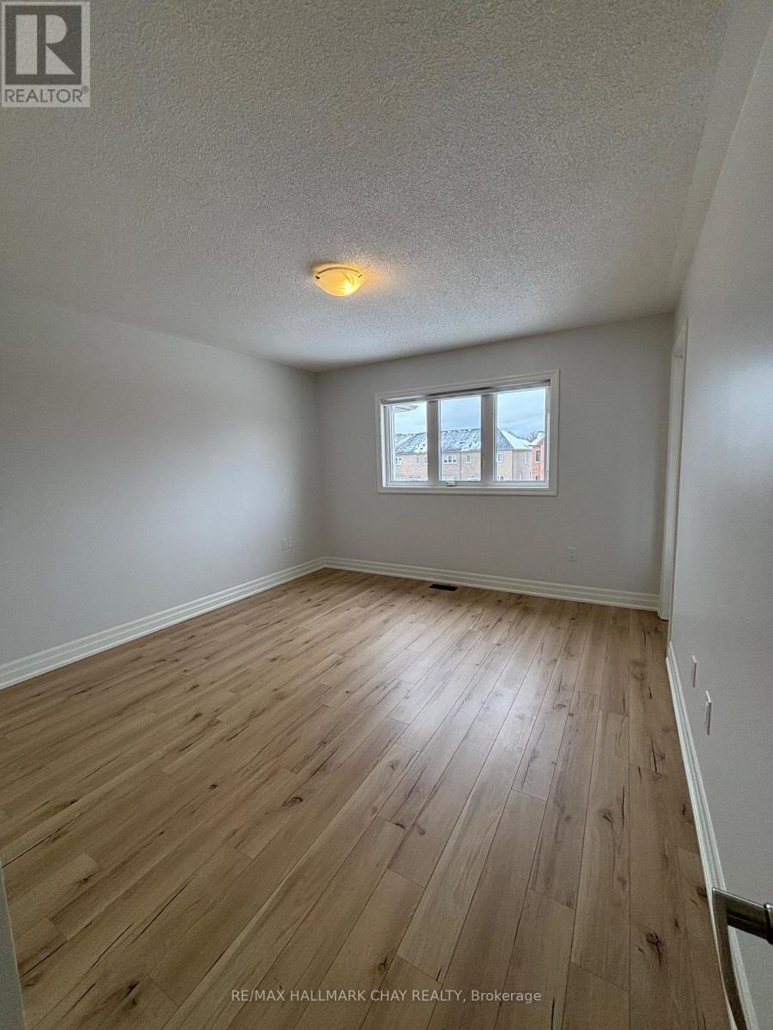3 Bedroom
3 Bathroom
1100 - 1500 sqft
Central Air Conditioning
Forced Air
$2,700 Monthly
Welcome to 59 Bank Street, A Perfect Place to Call Home! Nestled in a sought-after neighbourhood, this well-kept home offers the ideal blend of comfort and convenience. Located just minutes from schools, parks, shopping and Base Borden, it's perfect for families and professionals alike. Step into the bright, eat-in kitchen featuring timeless white cabinetry, sleek stainless steel appliances, and a walk-out to a private backyard, perfect for summer BBQs or your morning coffee. With 3 spacious bedrooms and 3 bathrooms, theres plenty of room for a growing family. The unfinished basement with laundry provides extra storage space or a would be a great play room for the kids. The carpet on the stairs has been replaced (April 2025). The home has also been professionally cleaned, its move in ready! The home is a link property underground. Seeking AAA tenants for a 12-month lease. Tenants are responsible for gas, hydro, water, internet, snow removal, and lawn maintenance. Available for immediate occupancy. ** This is a linked property.** (id:50787)
Property Details
|
MLS® Number
|
N12107805 |
|
Property Type
|
Single Family |
|
Community Name
|
Angus |
|
Amenities Near By
|
Schools, Place Of Worship, Park |
|
Community Features
|
Community Centre |
|
Features
|
Sump Pump |
|
Parking Space Total
|
3 |
|
Structure
|
Porch |
Building
|
Bathroom Total
|
3 |
|
Bedrooms Above Ground
|
3 |
|
Bedrooms Total
|
3 |
|
Age
|
0 To 5 Years |
|
Appliances
|
Dishwasher, Dryer, Hood Fan, Stove, Washer, Refrigerator |
|
Basement Development
|
Unfinished |
|
Basement Type
|
Full (unfinished) |
|
Construction Style Attachment
|
Detached |
|
Cooling Type
|
Central Air Conditioning |
|
Exterior Finish
|
Brick, Vinyl Siding |
|
Fire Protection
|
Smoke Detectors |
|
Foundation Type
|
Poured Concrete |
|
Half Bath Total
|
1 |
|
Heating Fuel
|
Natural Gas |
|
Heating Type
|
Forced Air |
|
Stories Total
|
2 |
|
Size Interior
|
1100 - 1500 Sqft |
|
Type
|
House |
|
Utility Water
|
Municipal Water |
Parking
Land
|
Acreage
|
No |
|
Land Amenities
|
Schools, Place Of Worship, Park |
|
Sewer
|
Sanitary Sewer |
|
Size Depth
|
115 Ft ,9 In |
|
Size Frontage
|
29 Ft ,6 In |
|
Size Irregular
|
29.5 X 115.8 Ft |
|
Size Total Text
|
29.5 X 115.8 Ft |
Rooms
| Level |
Type |
Length |
Width |
Dimensions |
|
Second Level |
Primary Bedroom |
3.66 m |
3.96 m |
3.66 m x 3.96 m |
|
Second Level |
Bathroom |
|
|
Measurements not available |
|
Second Level |
Bedroom 2 |
3.2 m |
2.74 m |
3.2 m x 2.74 m |
|
Second Level |
Bedroom 3 |
3.2 m |
2.9 m |
3.2 m x 2.9 m |
|
Second Level |
Bathroom |
|
|
Measurements not available |
|
Main Level |
Living Room |
3.35 m |
4 m |
3.35 m x 4 m |
|
Main Level |
Kitchen |
3.35 m |
3.66 m |
3.35 m x 3.66 m |
|
Main Level |
Bathroom |
|
|
Measurements not available |
https://www.realtor.ca/real-estate/28223690/59-bank-street-essa-angus-angus

