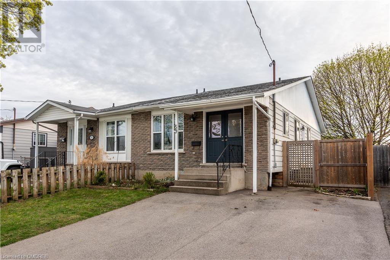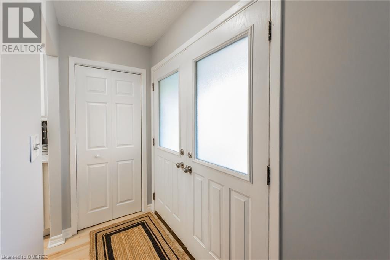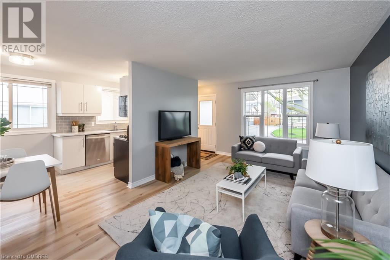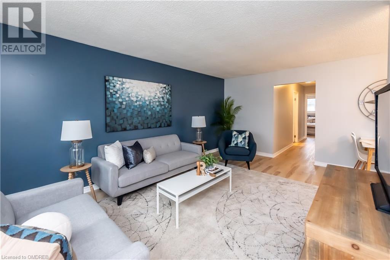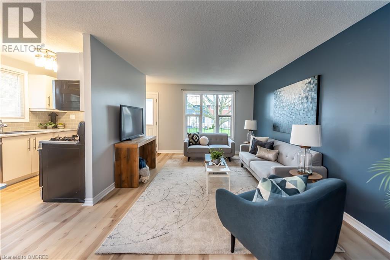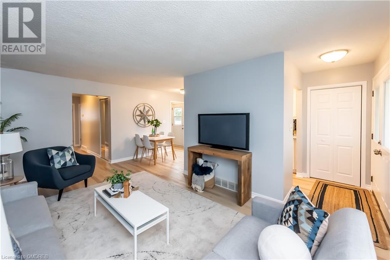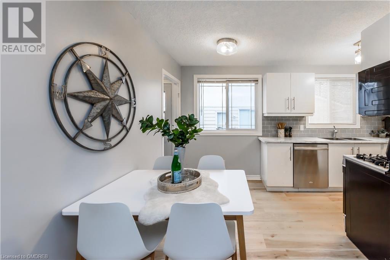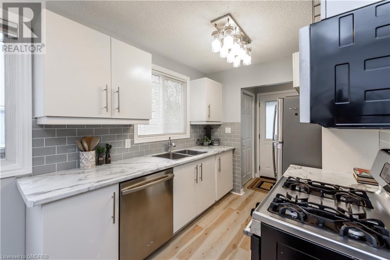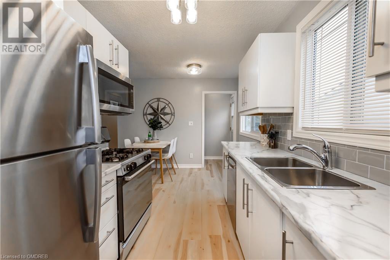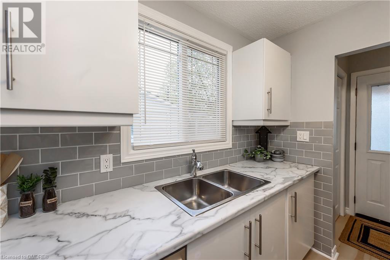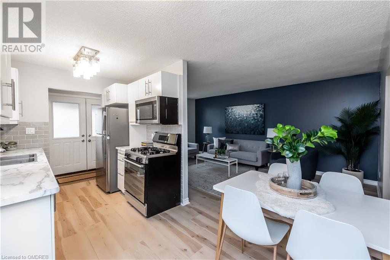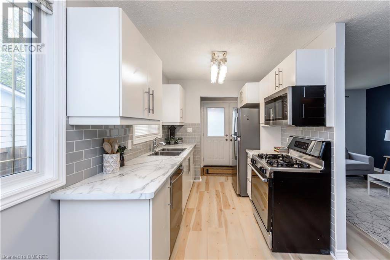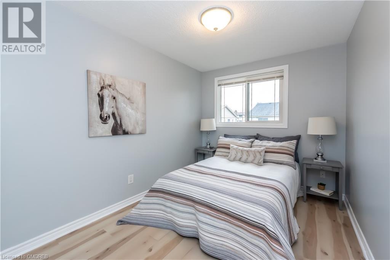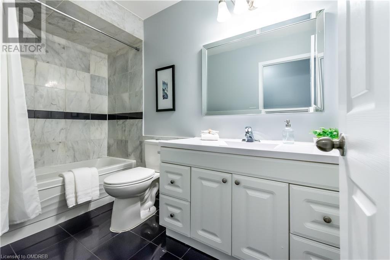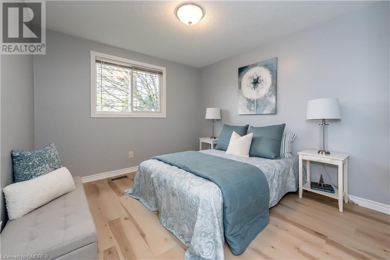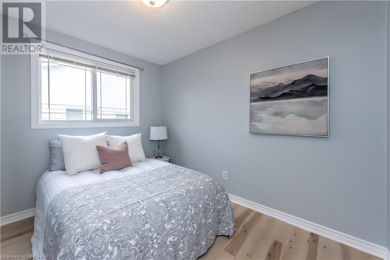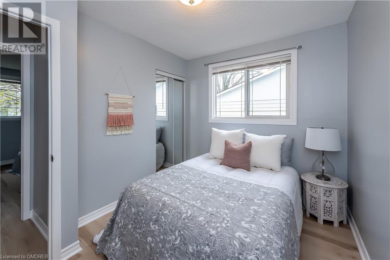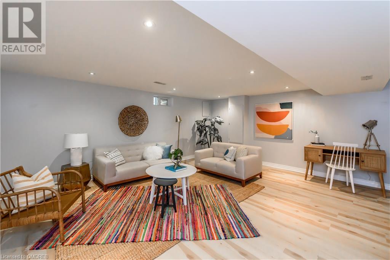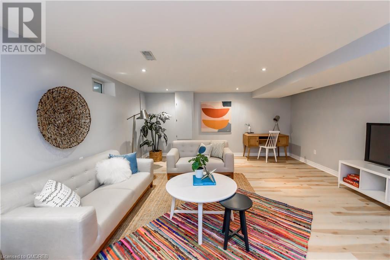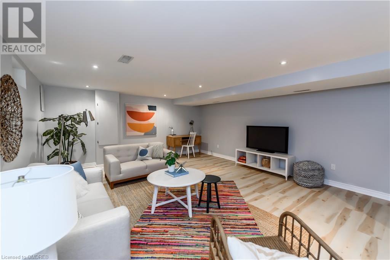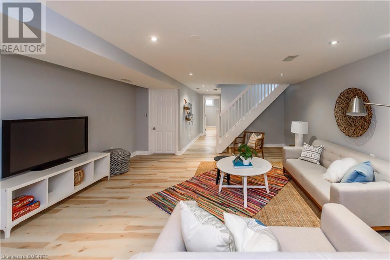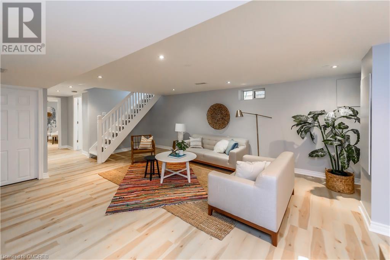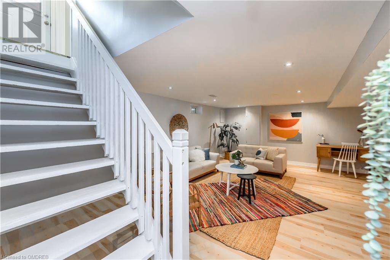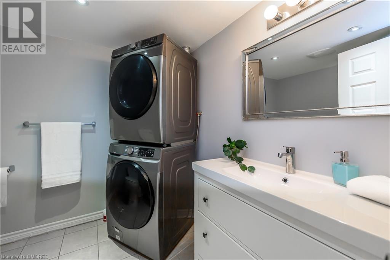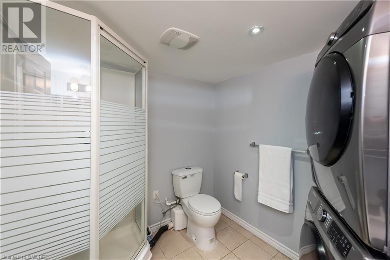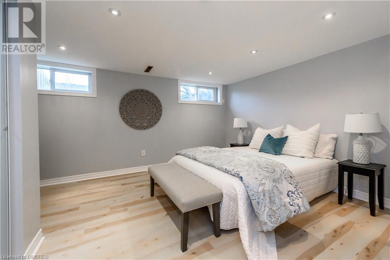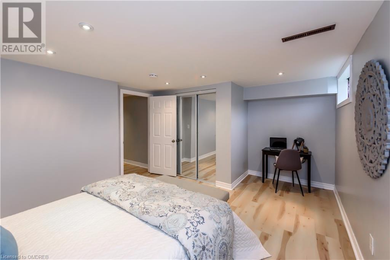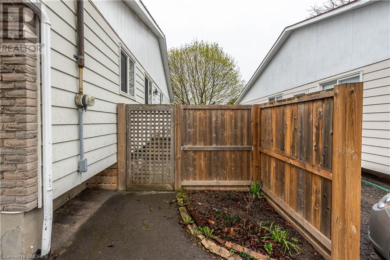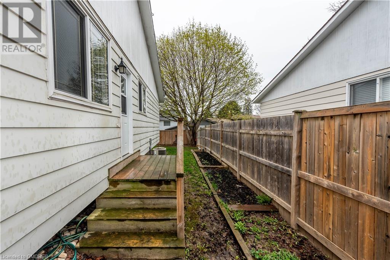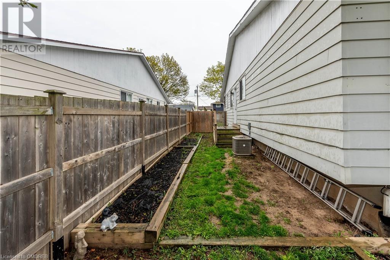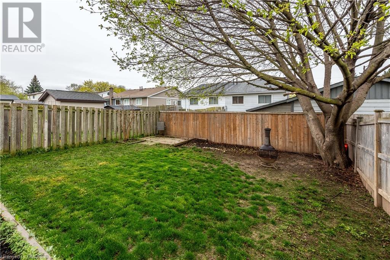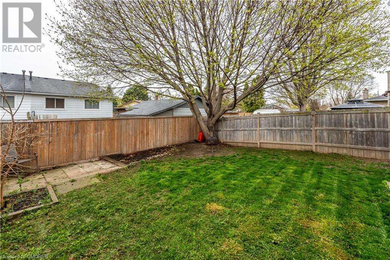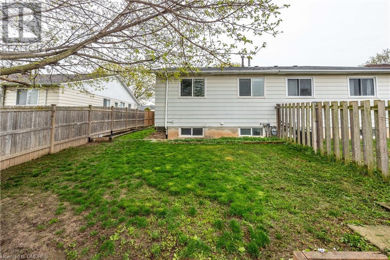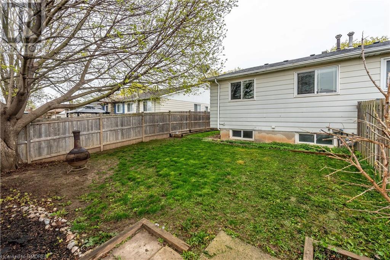4 Bedroom
2 Bathroom
902
Bungalow
Central Air Conditioning
Forced Air
$585,000
This 3+1 bedroom bungalow is MOVE-IN READY, located in the family-oriented NORTH END of St. Catharines. FULLY UPDATED, the home features modern laminate flooring throughout both the main floor and basement…making upkeep & cleaning super easy. The kitchen sparkles with the abundance of natural light and the STAINLESS STEEL APPLIANCES. And a convenient SEPARATE SIDE ENTRANCE for quick access to the main floor kitchen and bee line down the stairs to the basement. This amazing home is freshly painted from top to bottom and offering VALUABLE EXTRA LIVING SPACE in the basement, including a LARGE RECREATIONAL AREA, 4th bedroom, and a 2nd bathroom with a stand-up shower. The VERSATILE LOWER LEVEL can be tailored to your needs…customize the area into an entertainment zone in combination with an office, playroom, home gym, hobby room, storage space, or guest room. Outside, the FENCED BACKYARD provides plenty of room for children or pets to play, or for you to create your own outdoor sanctuary. Located in a highly desirable area, this home is commuter-friendly, with easy access to amenities and within walking distance to schools. This exceptional property ticks all the boxes for an ideal family home : ) (id:50787)
Property Details
|
MLS® Number
|
40576811 |
|
Property Type
|
Single Family |
|
Amenities Near By
|
Park, Public Transit, Schools |
|
Equipment Type
|
Water Heater |
|
Features
|
Paved Driveway |
|
Parking Space Total
|
3 |
|
Rental Equipment Type
|
Water Heater |
Building
|
Bathroom Total
|
2 |
|
Bedrooms Above Ground
|
3 |
|
Bedrooms Below Ground
|
1 |
|
Bedrooms Total
|
4 |
|
Appliances
|
Dishwasher, Dryer, Microwave, Refrigerator, Stove, Washer |
|
Architectural Style
|
Bungalow |
|
Basement Development
|
Finished |
|
Basement Type
|
Full (finished) |
|
Constructed Date
|
1973 |
|
Construction Style Attachment
|
Semi-detached |
|
Cooling Type
|
Central Air Conditioning |
|
Exterior Finish
|
Aluminum Siding, Brick Veneer |
|
Foundation Type
|
Poured Concrete |
|
Heating Fuel
|
Natural Gas |
|
Heating Type
|
Forced Air |
|
Stories Total
|
1 |
|
Size Interior
|
902 |
|
Type
|
House |
|
Utility Water
|
Municipal Water |
Land
|
Acreage
|
No |
|
Land Amenities
|
Park, Public Transit, Schools |
|
Sewer
|
Municipal Sewage System |
|
Size Depth
|
100 Ft |
|
Size Frontage
|
30 Ft |
|
Size Total Text
|
Under 1/2 Acre |
|
Zoning Description
|
R2b |
Rooms
| Level |
Type |
Length |
Width |
Dimensions |
|
Basement |
3pc Bathroom |
|
|
Measurements not available |
|
Basement |
Bedroom |
|
|
11'8'' x 11'7'' |
|
Basement |
Recreation Room |
|
|
18'1'' x 15'8'' |
|
Main Level |
4pc Bathroom |
|
|
Measurements not available |
|
Main Level |
Bedroom |
|
|
10'5'' x 8'3'' |
|
Main Level |
Bedroom |
|
|
10'11'' x 10'5'' |
|
Main Level |
Bedroom |
|
|
10'11'' x 8'4'' |
|
Main Level |
Kitchen |
|
|
14'7'' x 7'10'' |
|
Main Level |
Living Room/dining Room |
|
|
18'5'' x 11'2'' |
https://www.realtor.ca/real-estate/26799160/59-allan-drive-st-catharines

