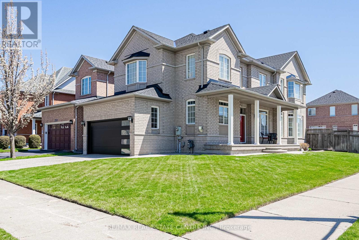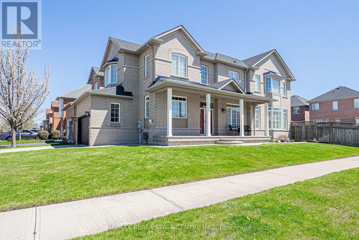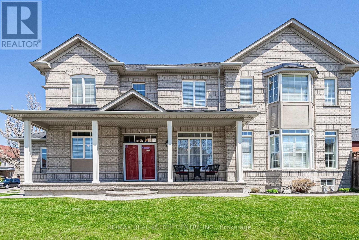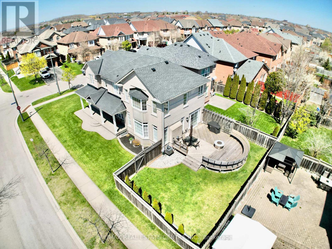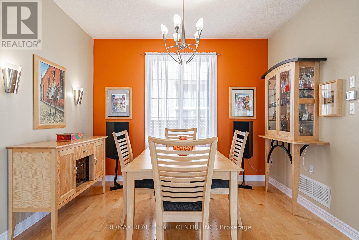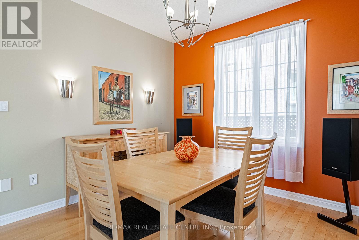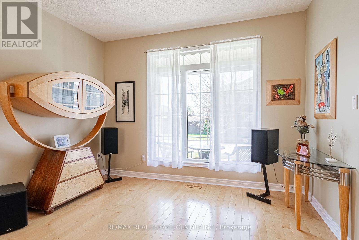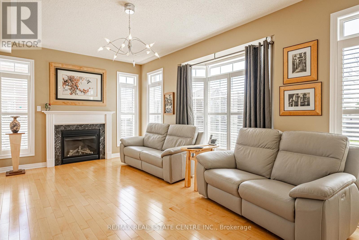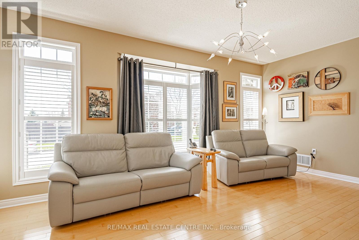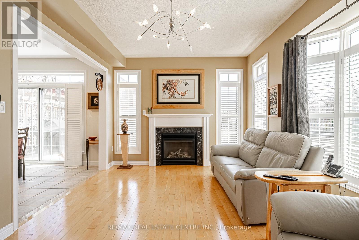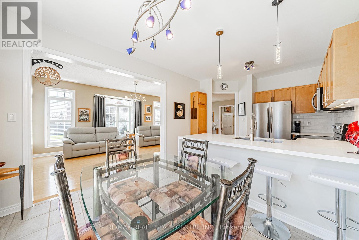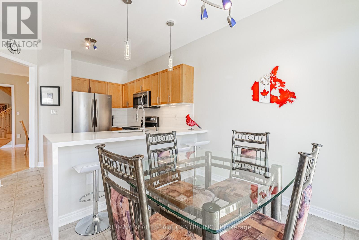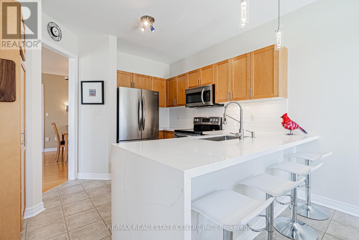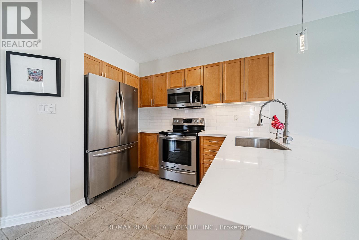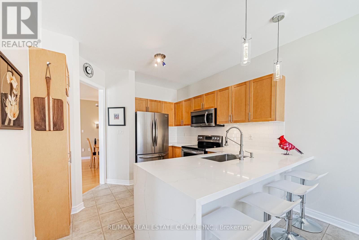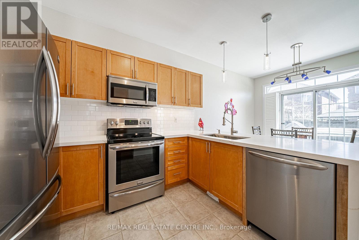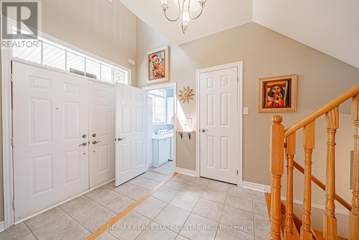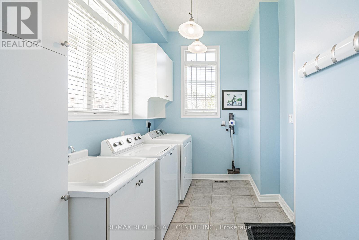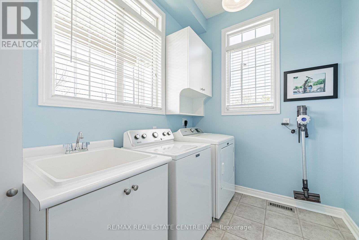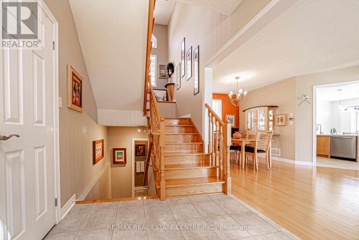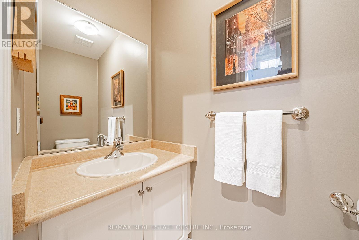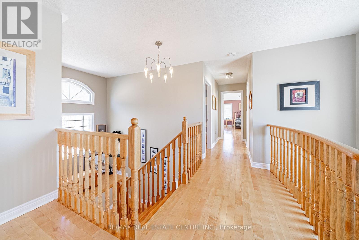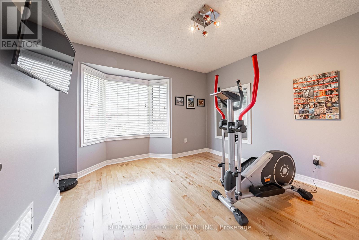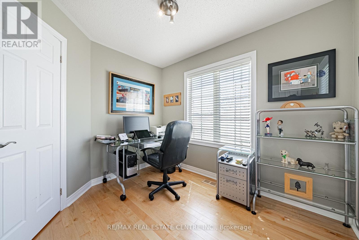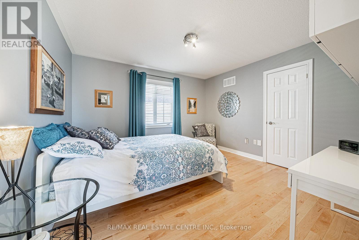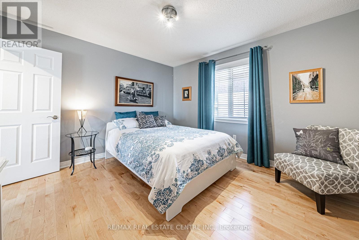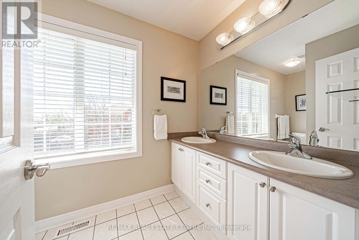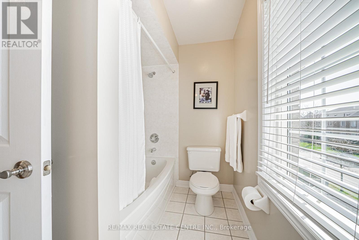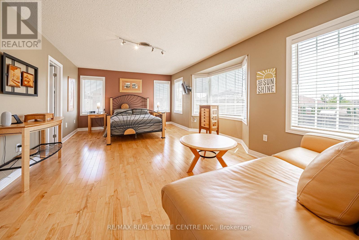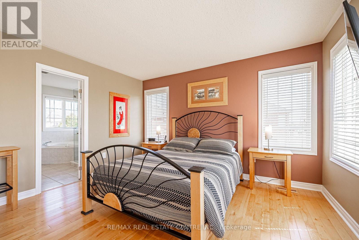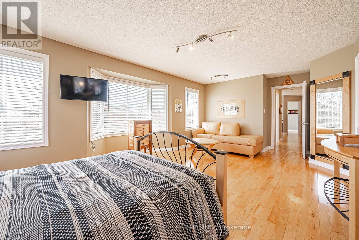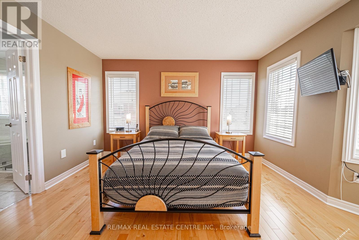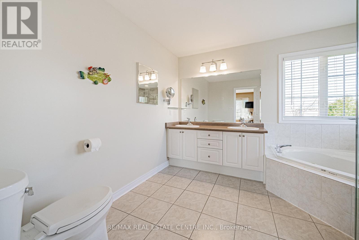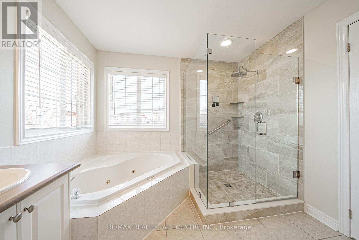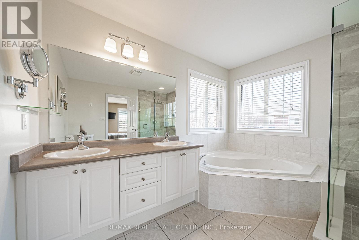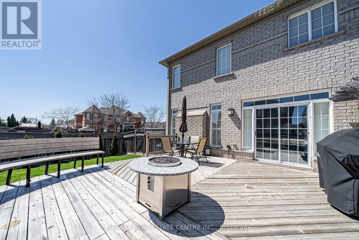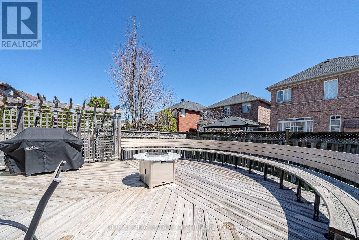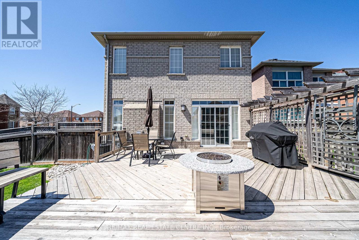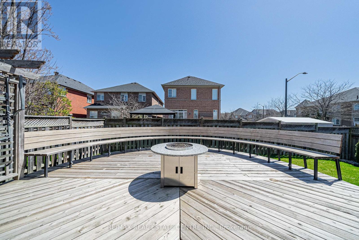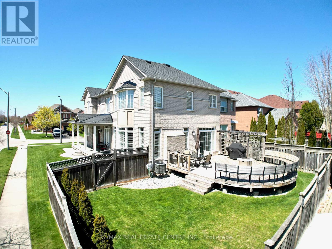4 Bedroom
3 Bathroom
Fireplace
Central Air Conditioning
Forced Air
$1,499,900
Rarely offered executive home on a premium corner lot. Very bright, lots of windows & natural light. Open to above 18.5 grand foyer with 2nd floor balcony overlooking the entrance. Natural maple hardwood floors throughout brightens the 4 bedroom & 3 bathroom home. Open concept living /dining room. Cozy family room with gas fireplace. Family size kitchen with trendy, white waterfall quartz countertop, breakfast bar, ceramic backsplash, pantry & maple cabinets completes the look of this great space. Eat in kitchen with walk out to spectacular custom oversized deck with built in seating area & natural gas fire-pit, perfect for family gatherings & entertainment in the serene & manicured backyard. Massive primary bedroom is a retreat with seating area, walk in closet, spa-like 5pc ensuite, jacuzzi tub, his & hers double sinks and oversized amazing glass shower. Main 5pc bathroom, with double sink and large window to enjoy more natural light in your home. Powder room with automatic lighting. **** EXTRAS **** Double garage with 2"" insulated garage door(2022), garage door opener with battery backup & B/I shelves. 3 zone lawn sprinkler system. Roof shingles 2021. Great Location. Close to parks, shopping, school, banks, public transportation, hwy (id:50787)
Property Details
|
MLS® Number
|
W8296508 |
|
Property Type
|
Single Family |
|
Community Name
|
Churchill Meadows |
|
Amenities Near By
|
Park, Public Transit, Schools |
|
Community Features
|
Community Centre |
|
Parking Space Total
|
4 |
Building
|
Bathroom Total
|
3 |
|
Bedrooms Above Ground
|
4 |
|
Bedrooms Total
|
4 |
|
Basement Development
|
Unfinished |
|
Basement Type
|
N/a (unfinished) |
|
Construction Style Attachment
|
Detached |
|
Cooling Type
|
Central Air Conditioning |
|
Exterior Finish
|
Brick |
|
Fireplace Present
|
Yes |
|
Heating Fuel
|
Natural Gas |
|
Heating Type
|
Forced Air |
|
Stories Total
|
2 |
|
Type
|
House |
Parking
Land
|
Acreage
|
No |
|
Land Amenities
|
Park, Public Transit, Schools |
|
Size Irregular
|
57.48 X 93.5 Ft |
|
Size Total Text
|
57.48 X 93.5 Ft |
Rooms
| Level |
Type |
Length |
Width |
Dimensions |
|
Second Level |
Primary Bedroom |
6.7 m |
3.87 m |
6.7 m x 3.87 m |
|
Second Level |
Bedroom 2 |
3.74 m |
3.5 m |
3.74 m x 3.5 m |
|
Second Level |
Bedroom 3 |
3.01 m |
3.3 m |
3.01 m x 3.3 m |
|
Second Level |
Bedroom 4 |
3.01 m |
2.75 m |
3.01 m x 2.75 m |
|
Main Level |
Living Room |
6.57 m |
3.09 m |
6.57 m x 3.09 m |
|
Main Level |
Dining Room |
6.57 m |
3.09 m |
6.57 m x 3.09 m |
|
Main Level |
Kitchen |
5.25 m |
3.34 m |
5.25 m x 3.34 m |
|
Main Level |
Eating Area |
5.25 m |
3.34 m |
5.25 m x 3.34 m |
|
Main Level |
Family Room |
5.65 m |
3.4 m |
5.65 m x 3.4 m |
|
Main Level |
Laundry Room |
3 m |
2.35 m |
3 m x 2.35 m |
https://www.realtor.ca/real-estate/26833785/5895-yachtsman-crossing-mississauga-churchill-meadows

