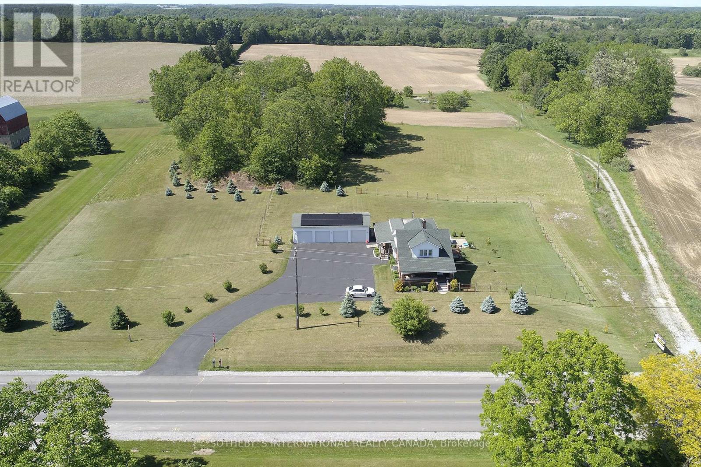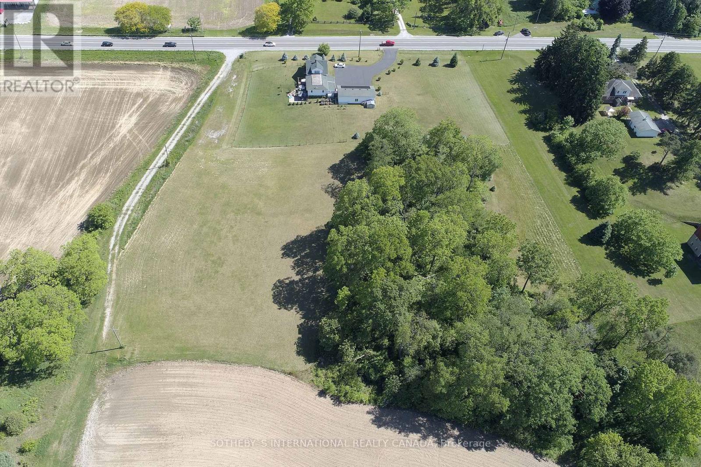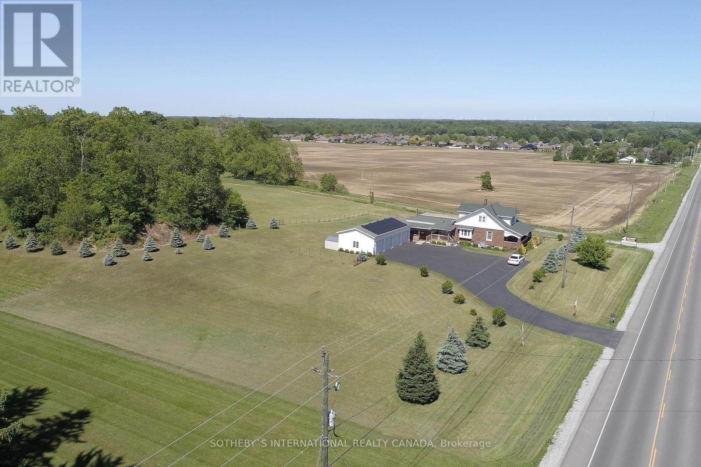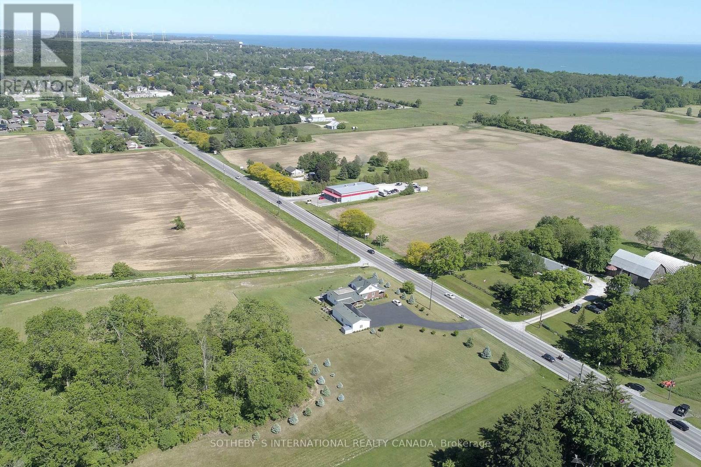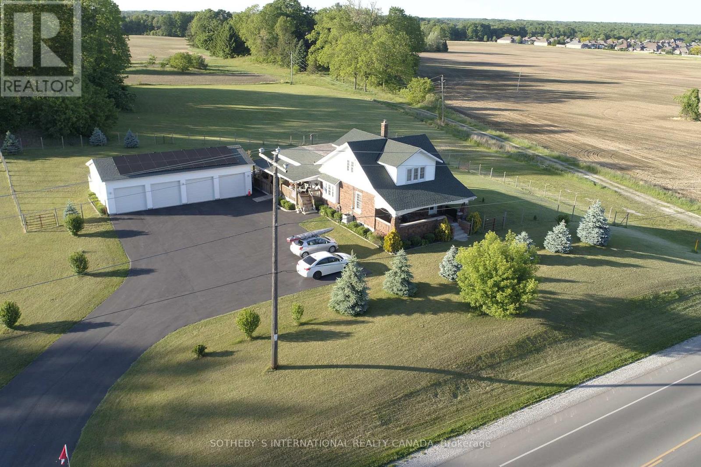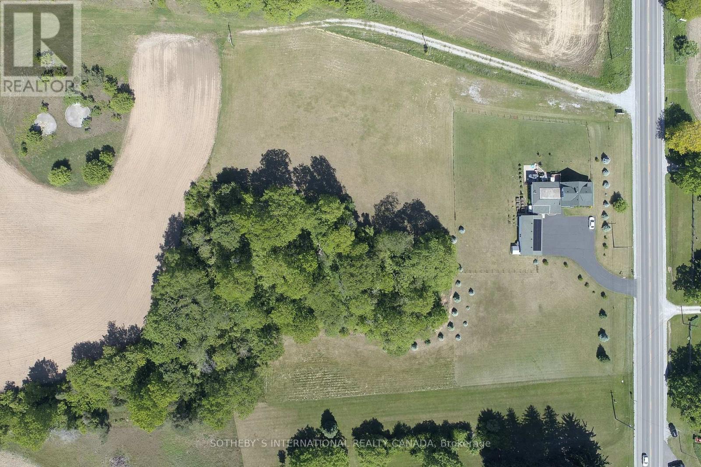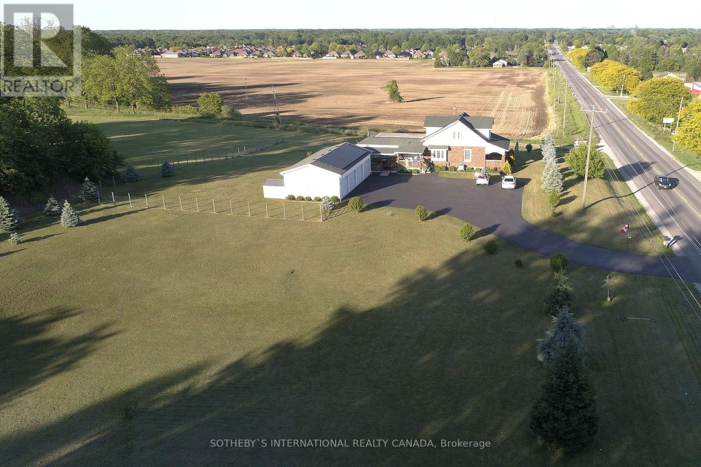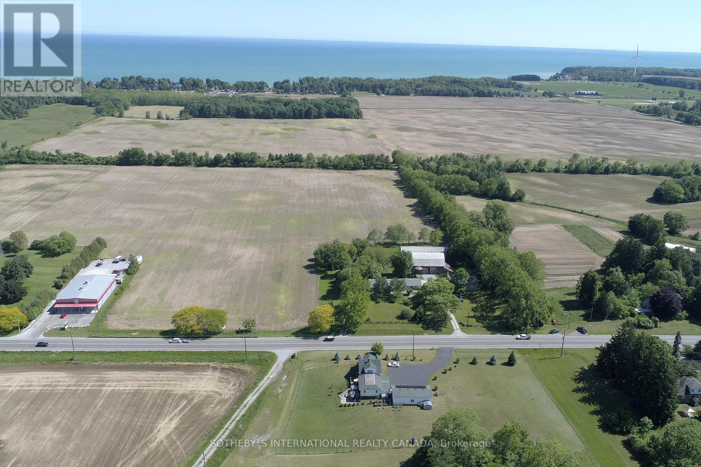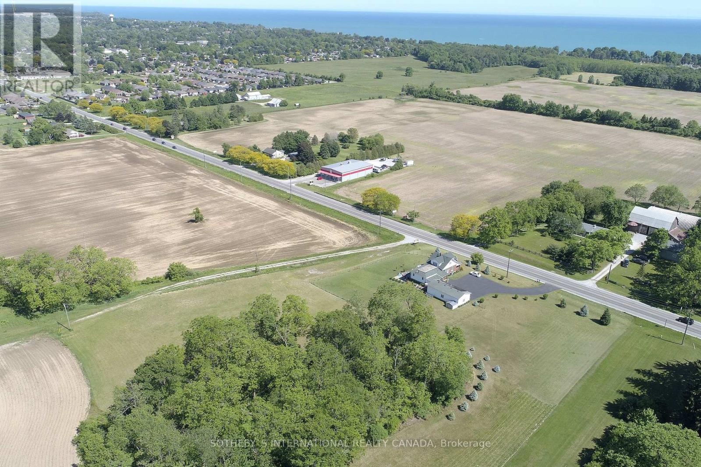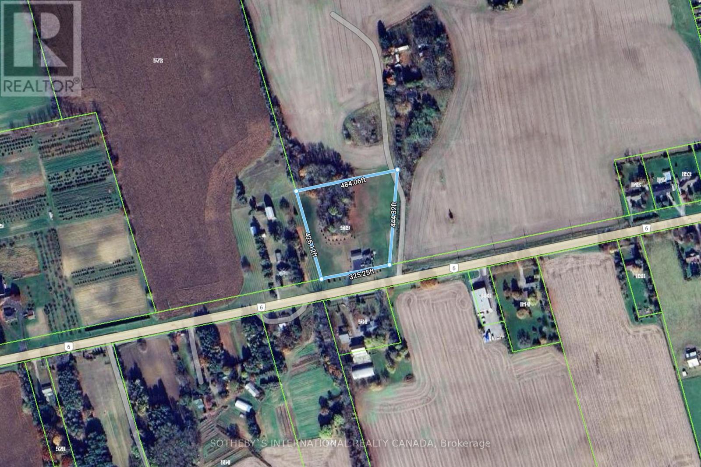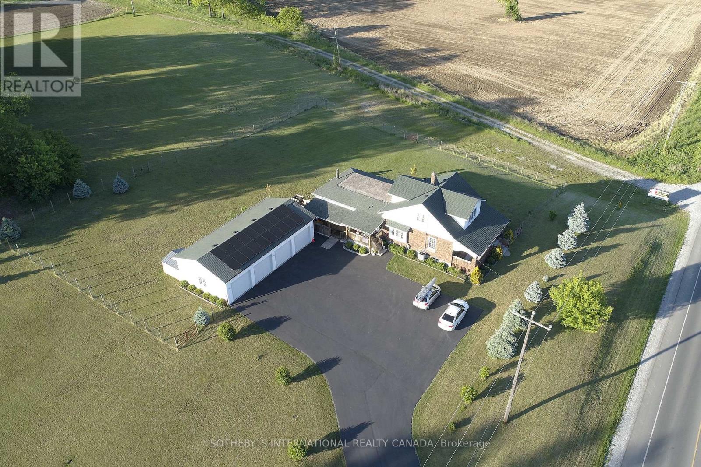5 Bedroom
2 Bathroom
2000 - 2500 sqft
Central Air Conditioning
Forced Air
Acreage
$2,249,000
Development Opportunity. Located inside the development boundary on the West side of Port Dover, this property is is prime for transformation. **EXTRAS** 4.01 Acres as per GeoWarehouse and inside the urban development boundary. If developers plan is to tear down the house, client would like to take some fixtures. (id:50787)
Property Details
|
MLS® Number
|
X8402616 |
|
Property Type
|
Single Family |
|
Community Name
|
Port Dover |
|
Amenities Near By
|
Beach, Hospital, Place Of Worship |
|
Community Features
|
Community Centre |
|
Features
|
Solar Equipment |
|
Parking Space Total
|
7 |
Building
|
Bathroom Total
|
2 |
|
Bedrooms Above Ground
|
5 |
|
Bedrooms Total
|
5 |
|
Age
|
100+ Years |
|
Appliances
|
Water Softener |
|
Basement Development
|
Partially Finished |
|
Basement Type
|
N/a (partially Finished) |
|
Construction Style Attachment
|
Detached |
|
Cooling Type
|
Central Air Conditioning |
|
Exterior Finish
|
Brick |
|
Foundation Type
|
Block |
|
Heating Fuel
|
Natural Gas |
|
Heating Type
|
Forced Air |
|
Stories Total
|
2 |
|
Size Interior
|
2000 - 2500 Sqft |
|
Type
|
House |
|
Utility Water
|
Municipal Water |
Parking
Land
|
Acreage
|
Yes |
|
Land Amenities
|
Beach, Hospital, Place Of Worship |
|
Sewer
|
Septic System |
|
Size Depth
|
426 Ft ,1 In |
|
Size Frontage
|
331 Ft ,6 In |
|
Size Irregular
|
331.5 X 426.1 Ft ; See Image |
|
Size Total Text
|
331.5 X 426.1 Ft ; See Image|2 - 4.99 Acres |
|
Zoning Description
|
A |
Rooms
| Level |
Type |
Length |
Width |
Dimensions |
|
Second Level |
Bedroom 3 |
3.96 m |
3.35 m |
3.96 m x 3.35 m |
|
Second Level |
Bedroom 4 |
3.81 m |
2.62 m |
3.81 m x 2.62 m |
|
Second Level |
Bedroom 5 |
3.96 m |
2.74 m |
3.96 m x 2.74 m |
|
Basement |
Recreational, Games Room |
9.14 m |
6.71 m |
9.14 m x 6.71 m |
|
Main Level |
Living Room |
4.88 m |
4.57 m |
4.88 m x 4.57 m |
|
Main Level |
Kitchen |
3.96 m |
3.35 m |
3.96 m x 3.35 m |
|
Main Level |
Dining Room |
3.96 m |
3.86 m |
3.96 m x 3.86 m |
|
Main Level |
Primary Bedroom |
4.71 m |
3.48 m |
4.71 m x 3.48 m |
|
Main Level |
Bedroom 2 |
4.71 m |
3.48 m |
4.71 m x 3.48 m |
|
Main Level |
Laundry Room |
2.44 m |
1.83 m |
2.44 m x 1.83 m |
|
Main Level |
Foyer |
4.57 m |
3.51 m |
4.57 m x 3.51 m |
Utilities
https://www.realtor.ca/real-estate/26991135/589-highway-6-norfolk-port-dover-port-dover

