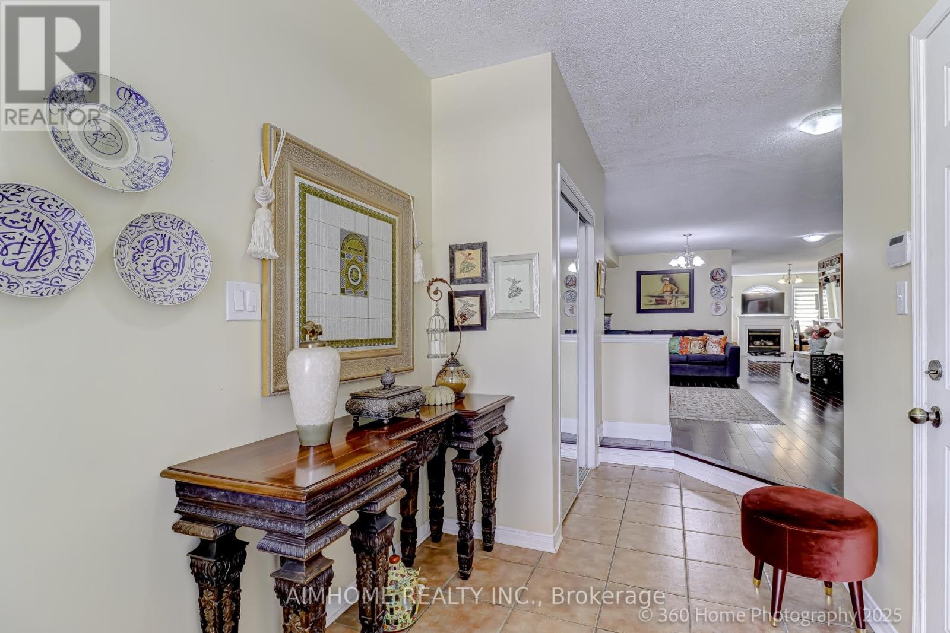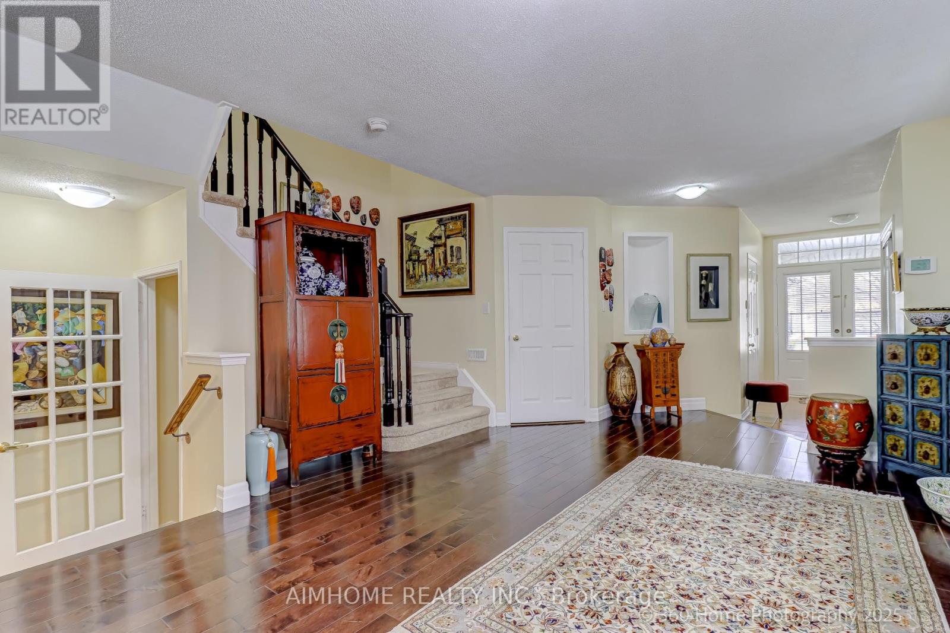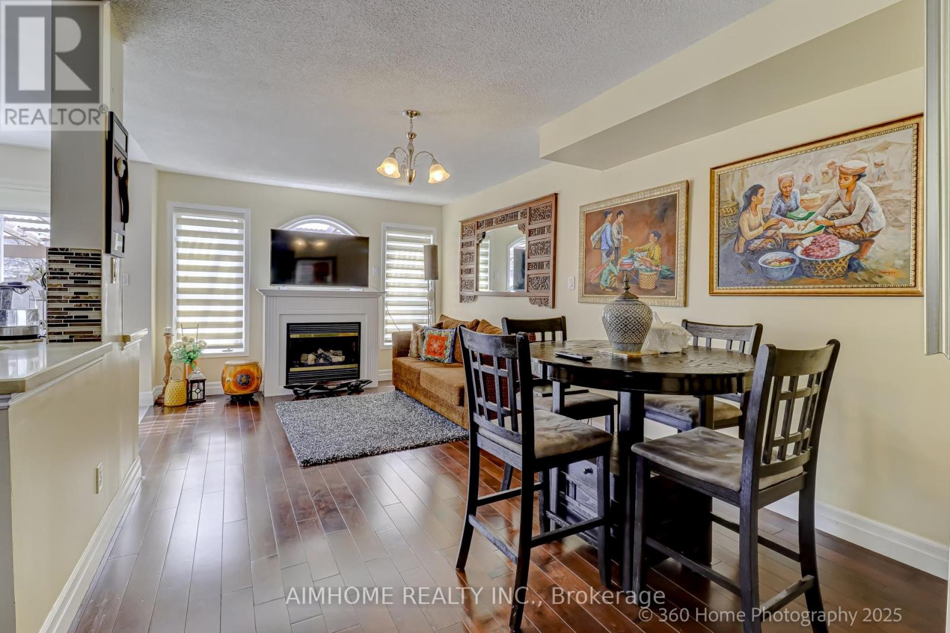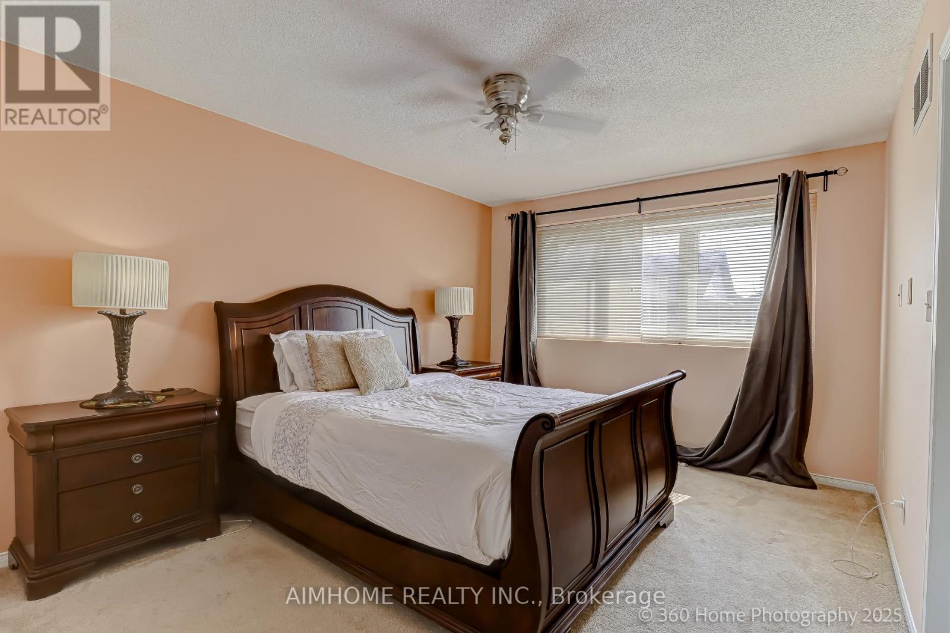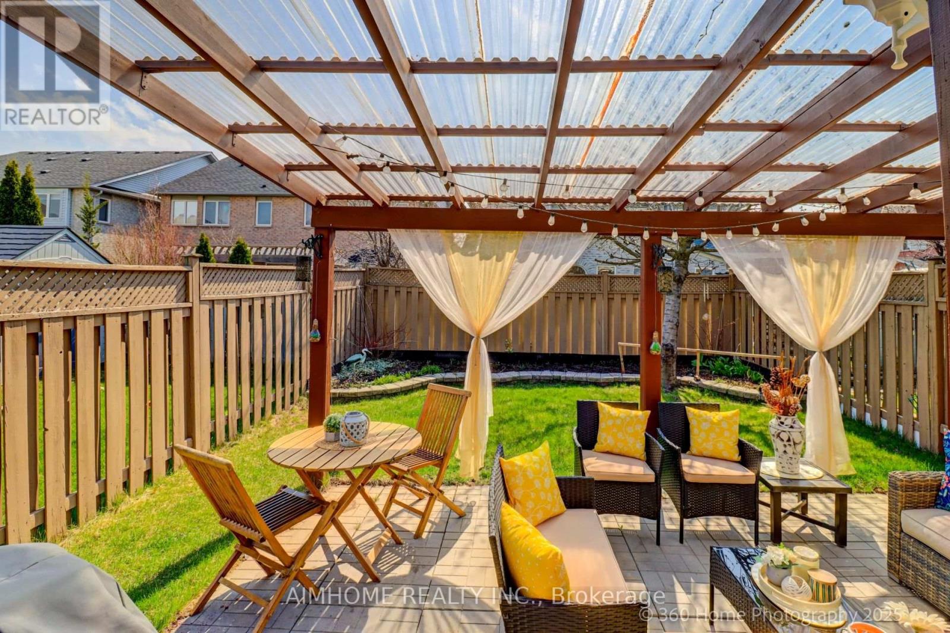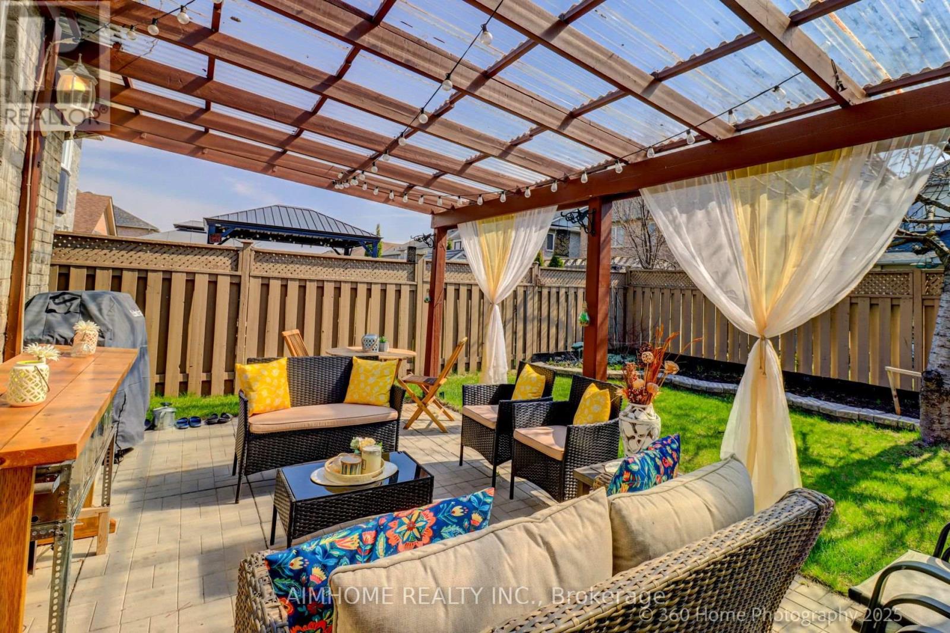5 Bedroom
4 Bathroom
1500 - 2000 sqft
Fireplace
Central Air Conditioning
Forced Air
$1,099,000
Meticulously maintained semi featuring 4 bedrooms and an open layout floor plan. This home offers great mortgage helpers, with solar panels generating approximately $1300 every two months. Additionally, there is potential income from the basement with a separated entrance, or you can utilize it as an in-law suite. The property boasts a bright, spacious, and elegant 4-bedroom layout in Churchill Meadows. The open concept design leads you into a fully fenced yard, perfect for relaxation and outdoor activities. Convenience is key with main floor laundry included. Professionally finished basement adds extra space and functionality to the home. The large master bedroom features a walk-in closet and a master suite for added comfort. Experience the charm and versatility of this property, offering a blend of modern amenities and cozy living spaces. (id:50787)
Property Details
|
MLS® Number
|
W12114159 |
|
Property Type
|
Single Family |
|
Community Name
|
Churchill Meadows |
|
Parking Space Total
|
4 |
Building
|
Bathroom Total
|
4 |
|
Bedrooms Above Ground
|
4 |
|
Bedrooms Below Ground
|
1 |
|
Bedrooms Total
|
5 |
|
Age
|
16 To 30 Years |
|
Appliances
|
Water Heater |
|
Basement Development
|
Finished |
|
Basement Features
|
Separate Entrance |
|
Basement Type
|
N/a (finished) |
|
Construction Style Attachment
|
Semi-detached |
|
Cooling Type
|
Central Air Conditioning |
|
Fireplace Present
|
Yes |
|
Foundation Type
|
Unknown |
|
Half Bath Total
|
1 |
|
Heating Fuel
|
Natural Gas |
|
Heating Type
|
Forced Air |
|
Stories Total
|
2 |
|
Size Interior
|
1500 - 2000 Sqft |
|
Type
|
House |
|
Utility Water
|
Municipal Water |
Parking
Land
|
Acreage
|
No |
|
Sewer
|
Sanitary Sewer |
|
Size Depth
|
109 Ft ,10 In |
|
Size Frontage
|
23 Ft ,6 In |
|
Size Irregular
|
23.5 X 109.9 Ft |
|
Size Total Text
|
23.5 X 109.9 Ft |
Rooms
| Level |
Type |
Length |
Width |
Dimensions |
|
Second Level |
Primary Bedroom |
4.27 m |
3.35 m |
4.27 m x 3.35 m |
|
Second Level |
Bedroom 2 |
4.27 m |
3.35 m |
4.27 m x 3.35 m |
|
Second Level |
Bedroom 3 |
3.36 m |
2.89 m |
3.36 m x 2.89 m |
|
Second Level |
Bedroom 4 |
2.89 m |
2.75 m |
2.89 m x 2.75 m |
|
Basement |
Study |
5.33 m |
6.4 m |
5.33 m x 6.4 m |
|
Basement |
Study |
2.38 m |
2.91 m |
2.38 m x 2.91 m |
|
Main Level |
Living Room |
5.49 m |
3.88 m |
5.49 m x 3.88 m |
|
Main Level |
Dining Room |
5.49 m |
3.88 m |
5.49 m x 3.88 m |
|
Main Level |
Family Room |
5.85 m |
3.35 m |
5.85 m x 3.35 m |
|
Main Level |
Kitchen |
3.6 m |
2.4 m |
3.6 m x 2.4 m |
|
Main Level |
Eating Area |
2 m |
2.15 m |
2 m x 2.15 m |
|
Main Level |
Foyer |
4.05 m |
3.35 m |
4.05 m x 3.35 m |
https://www.realtor.ca/real-estate/28238377/5872-yachtsman-crossing-boulevard-mississauga-churchill-meadows-churchill-meadows


