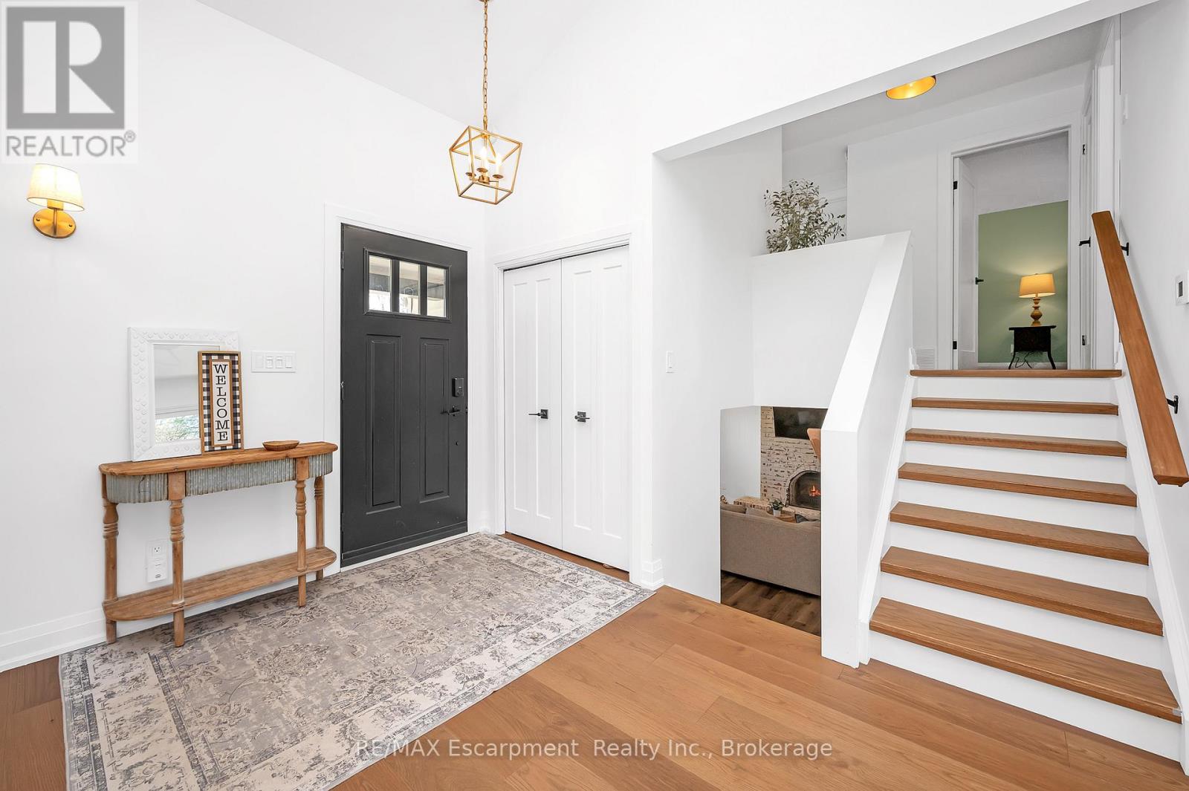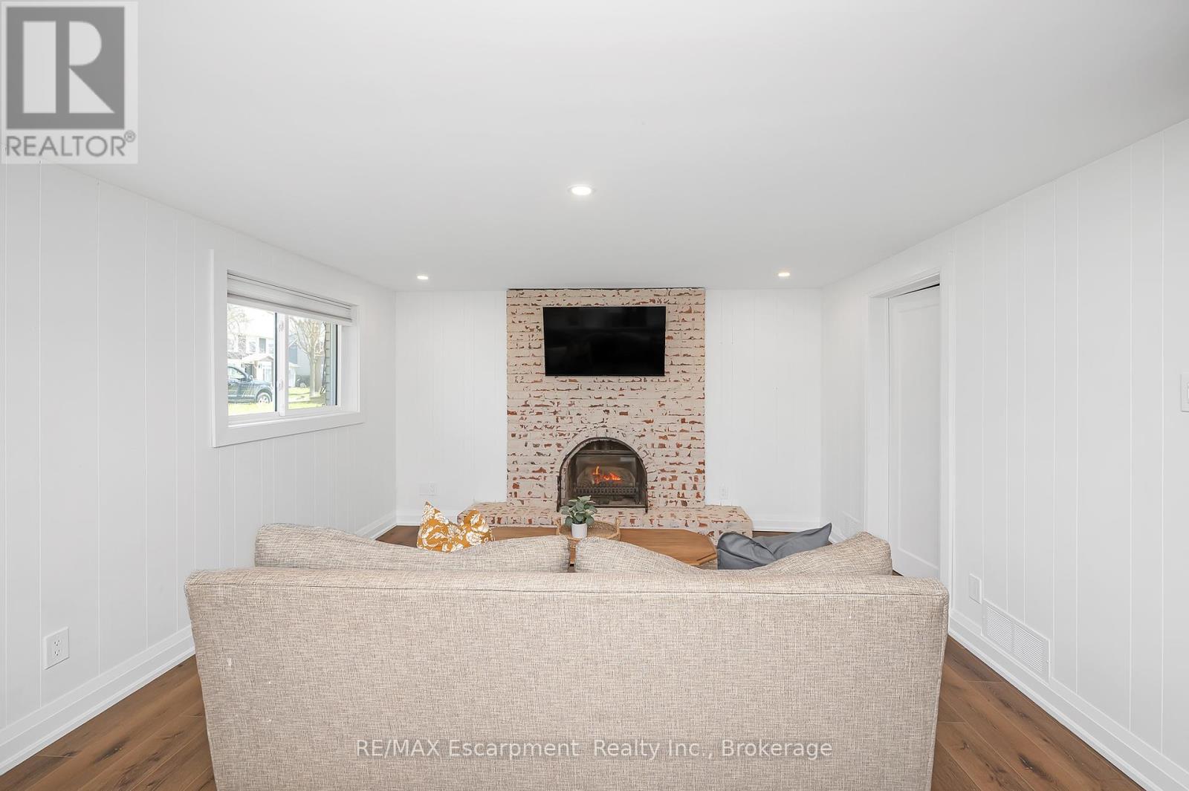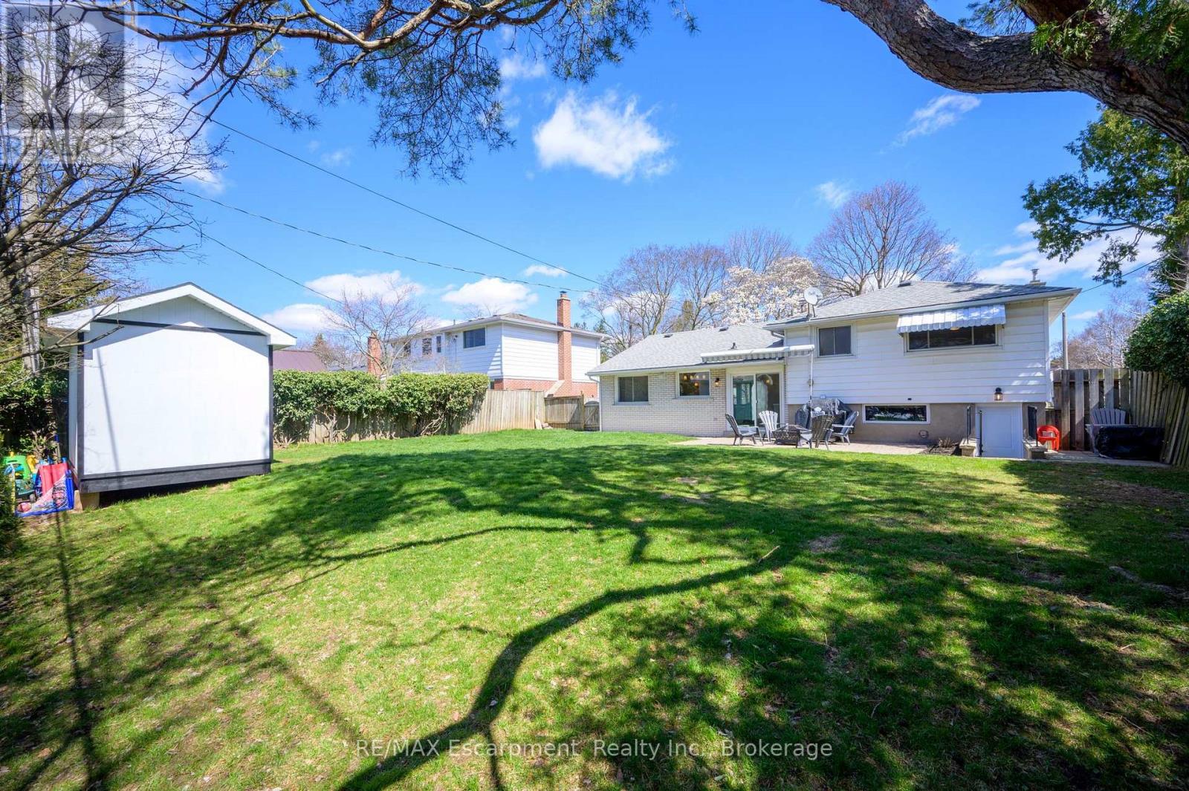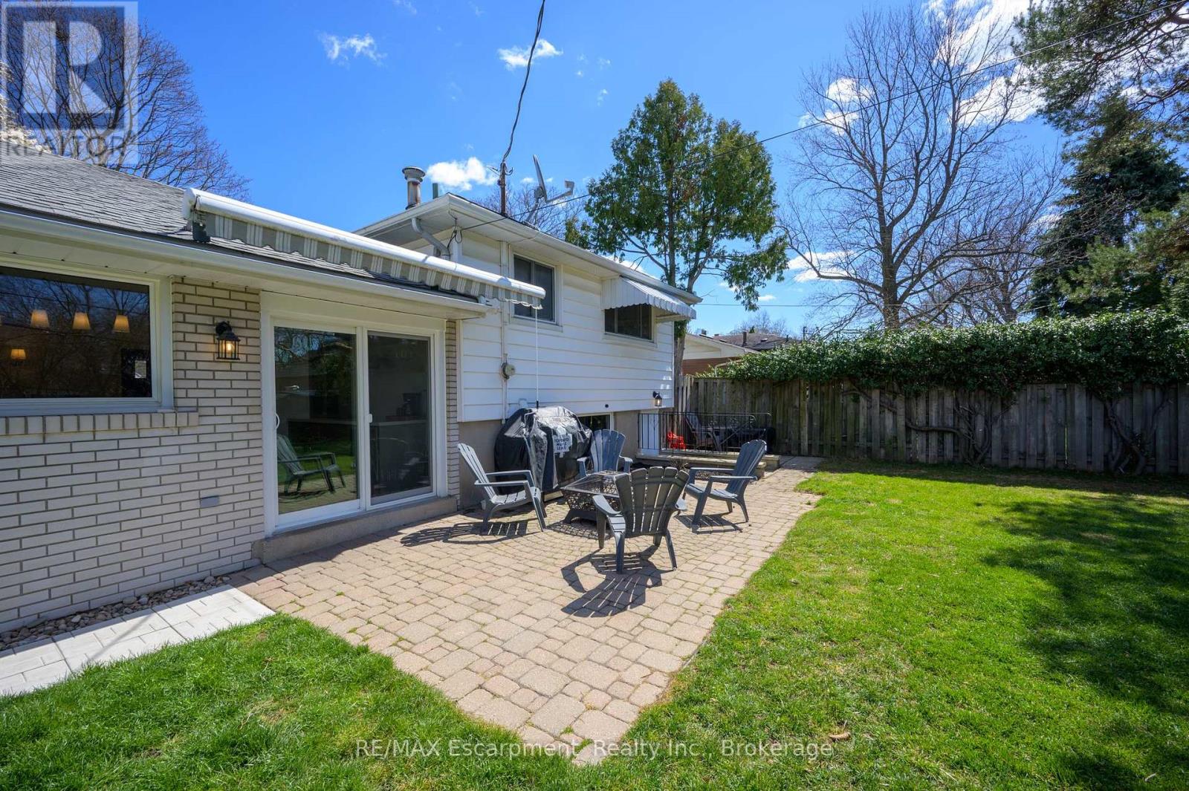3 Bedroom
2 Bathroom
1100 - 1500 sqft
Fireplace
Central Air Conditioning
Forced Air
$1,274,900
Stylish Sidesplit in the Heart of South Burlington. Welcome to this beautifully updated home in one of Burlingtons best-kept secrets--the family-friendly Dynes neighbourhood. With 3 bedrooms, 2 full bathrooms, & a layout that blends comfort & functionality, this one is move-in ready & full of thoughtful upgrades. Step through the brand new front door into a bright, open-concept main floor thats designed for real life--whether you're hosting friends or just hanging out with family. You'll love the engineered hardwood throughout & the peace of mind that comes with a newly upgraded electrical panel. The living room is filled with natural light, thanks to a gorgeous new bay window, & the kitchen is an absolute standout. Sleek & modern, it features SS appliances, crisp white cabinetry, quartz countertops, & large island w/seating--perfect for casual breakfasts or wine w/friends. Theres even a picture-perfect window over the sink that looks out to the backyard. The adjacent dining space includes a custom coffee bar w/extra cabinetry, counter space, & built-in beverage fridge. Sliding doors lead to fully fenced backyard w/patio space, brand new shed, & plenty of room to garden, play, or unwind. Upstairs, the primary bedroom has ensuite privilege to the bathroom w/double vanity, full tub & shower. Two more spacious bedrooms complete this level--perfect for kids, guests, or home office. The lower level is cozy & functional, w/rec room centered around a charming fireplace, a second full bathroom, a laundry area, & tons of storage. Plus, theres a separate entrance to the backyard for extra flexibility. The location? Its prime. You're just steps to schools, Central Park, the library, Central Arena, great shopping, & downtown Burlingtons shops & restaurants. Quick access to the lake & major highways makes this home ideal for commuters or anyone who wants the best of Burlington at their fingertips. This one really has it all--style, space, & location you'll love coming home to. (id:50787)
Property Details
|
MLS® Number
|
W12101250 |
|
Property Type
|
Single Family |
|
Community Name
|
Roseland |
|
Amenities Near By
|
Park, Schools |
|
Equipment Type
|
Water Heater |
|
Features
|
Carpet Free |
|
Parking Space Total
|
2 |
|
Rental Equipment Type
|
Water Heater |
|
Structure
|
Patio(s) |
Building
|
Bathroom Total
|
2 |
|
Bedrooms Above Ground
|
3 |
|
Bedrooms Total
|
3 |
|
Appliances
|
Dishwasher, Dryer, Stove, Washer, Window Coverings, Refrigerator |
|
Basement Development
|
Finished |
|
Basement Features
|
Walk-up |
|
Basement Type
|
N/a (finished) |
|
Construction Style Attachment
|
Detached |
|
Construction Style Split Level
|
Sidesplit |
|
Cooling Type
|
Central Air Conditioning |
|
Exterior Finish
|
Brick |
|
Fireplace Present
|
Yes |
|
Foundation Type
|
Concrete |
|
Heating Fuel
|
Natural Gas |
|
Heating Type
|
Forced Air |
|
Size Interior
|
1100 - 1500 Sqft |
|
Type
|
House |
|
Utility Water
|
Municipal Water |
Parking
Land
|
Acreage
|
No |
|
Fence Type
|
Fenced Yard |
|
Land Amenities
|
Park, Schools |
|
Sewer
|
Sanitary Sewer |
|
Size Depth
|
100 Ft |
|
Size Frontage
|
60 Ft |
|
Size Irregular
|
60 X 100 Ft |
|
Size Total Text
|
60 X 100 Ft |
|
Surface Water
|
Lake/pond |
|
Zoning Description
|
R3.1 |
Rooms
| Level |
Type |
Length |
Width |
Dimensions |
|
Second Level |
Primary Bedroom |
4.01 m |
3.34 m |
4.01 m x 3.34 m |
|
Second Level |
Bedroom 2 |
2.9 m |
2.8 m |
2.9 m x 2.8 m |
|
Second Level |
Bedroom 2 |
3.98 m |
2.8 m |
3.98 m x 2.8 m |
|
Lower Level |
Family Room |
4.01 m |
5.51 m |
4.01 m x 5.51 m |
|
Lower Level |
Other |
3.77 m |
5.59 m |
3.77 m x 5.59 m |
|
Main Level |
Living Room |
6.64 m |
3.58 m |
6.64 m x 3.58 m |
|
Main Level |
Dining Room |
2.92 m |
2.81 m |
2.92 m x 2.81 m |
|
Main Level |
Kitchen |
4.45 m |
2.81 m |
4.45 m x 2.81 m |
https://www.realtor.ca/real-estate/28208403/580-rosedale-crescent-burlington-roseland-roseland







































