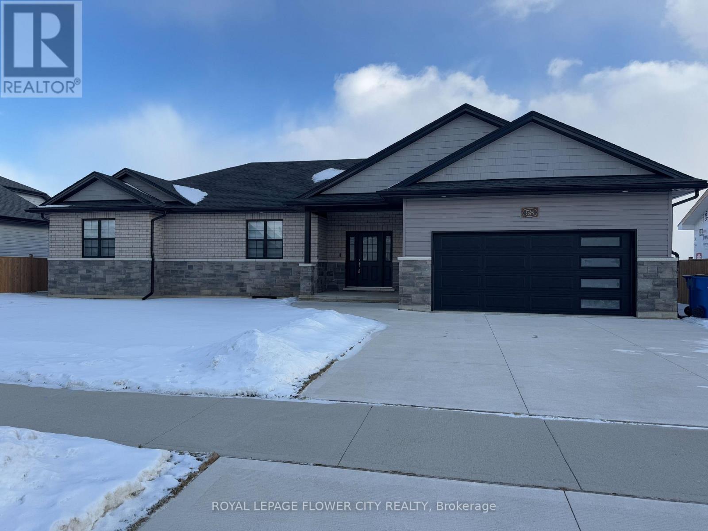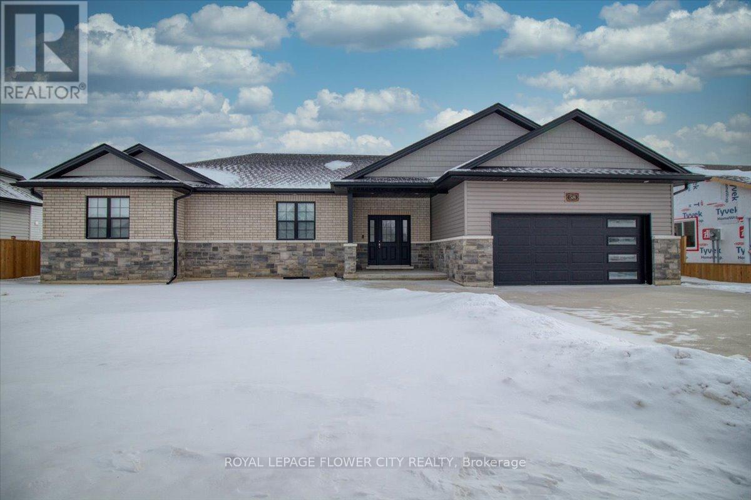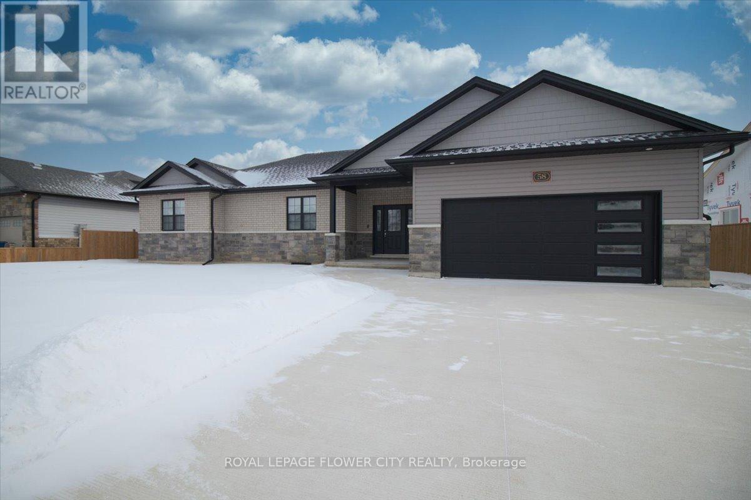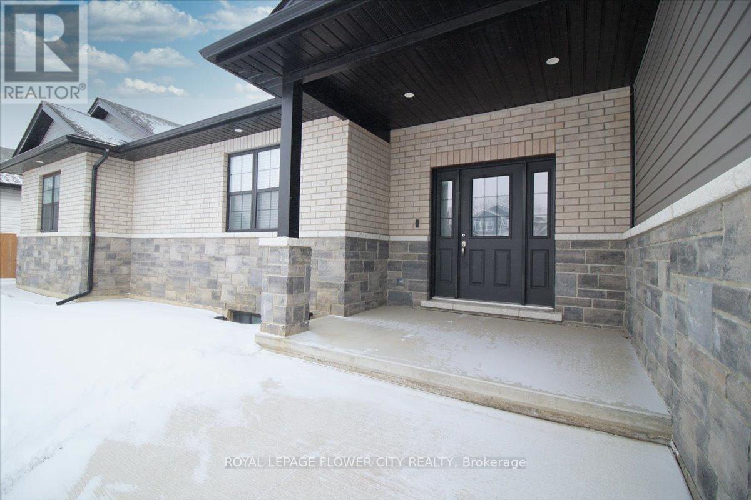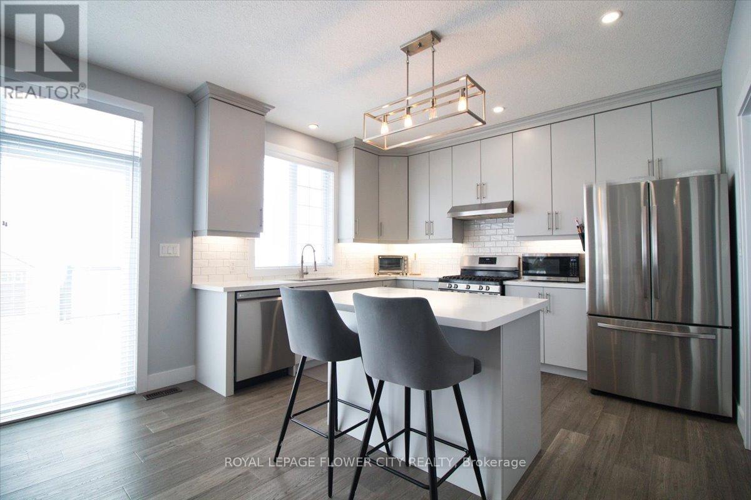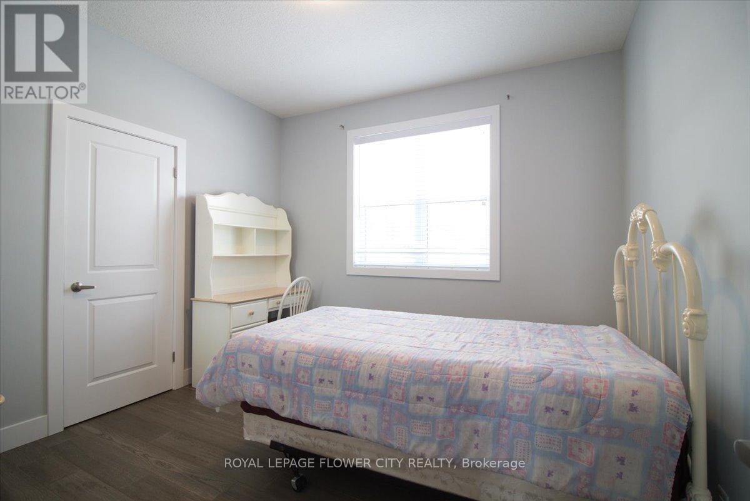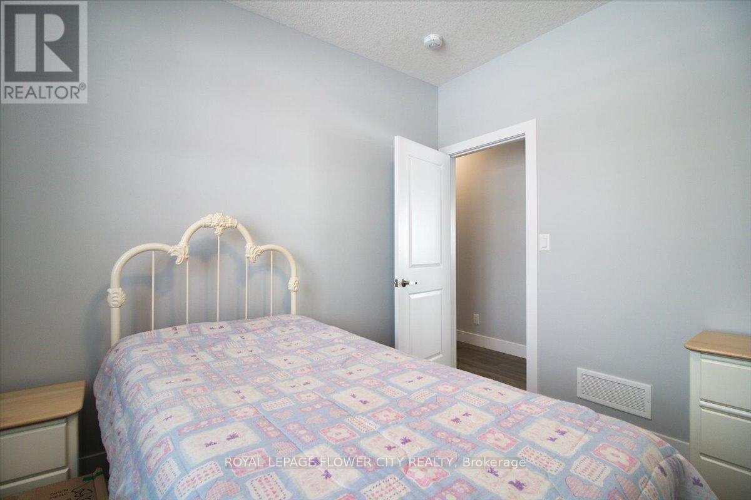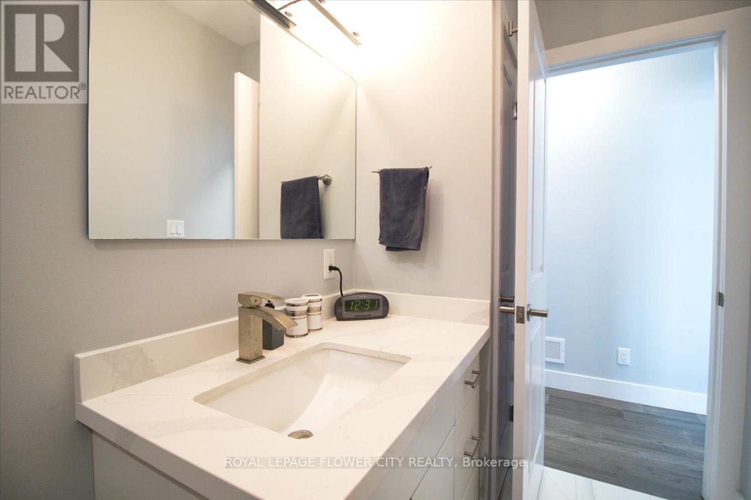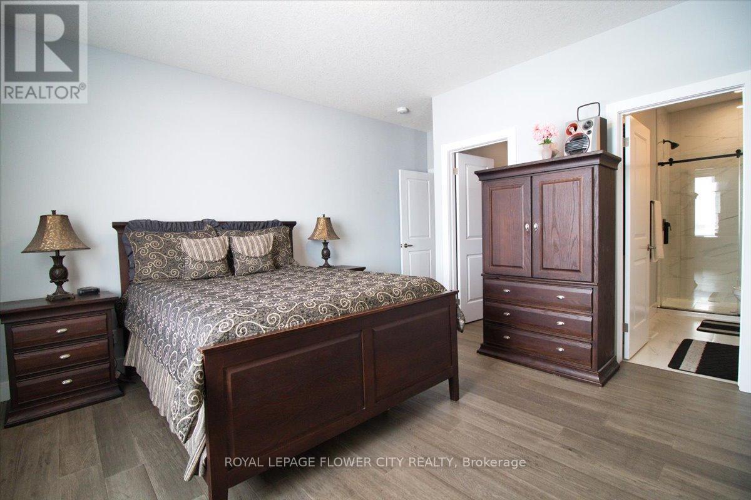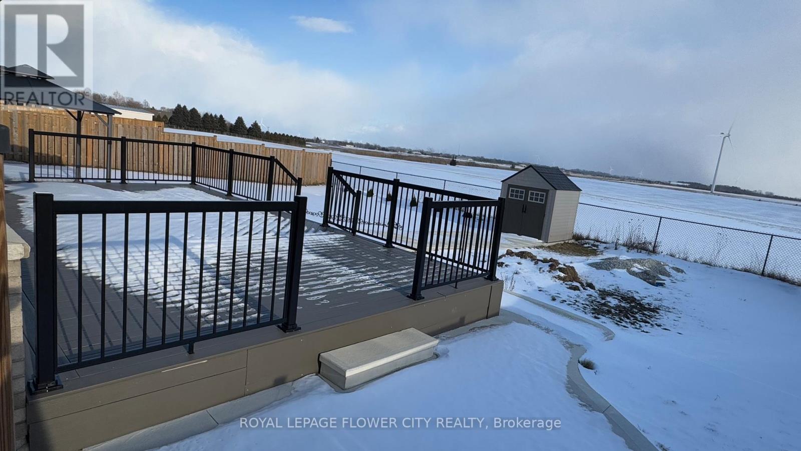3 Bedroom
2 Bathroom
Bungalow
Fireplace
Central Air Conditioning
Forced Air
$649,900
Stunning Detached Bungalow Pictures don't justify the beauty of this home a must see gem...here are the reasons to buy this house:1)Detached Bungalow with 3 bedrooms and 2 bathrooms 9' ceilings throughout with big windows welcoming natural light. 2) Extra-wide 77 feet lot offering plenty of space and privacy 3) Open-concept living and dining areas for a bright, airy feel. 4)Kitchen with quartz countertops, adding a touch of luxury and durability 5) Backs onto a peaceful field, with no houses at the rear for enhanced privacy, fully fenced backyard. 6)Carpet free home with hardwood flooring throughout for easy maintenance and elegance. 7)Large backyard deck (40ft by 15ft) zero maintenance year round composite wood. 8)Two sheds in the backyard for additional storage space 9)Conveniently located near shopping, grocery stores, and restaurants. 10)Close to the lake, offering beautiful views and outdoor recreational opportunities. (id:50787)
Property Details
|
MLS® Number
|
X12110838 |
|
Property Type
|
Single Family |
|
Community Name
|
Blenheim |
|
Parking Space Total
|
6 |
Building
|
Bathroom Total
|
2 |
|
Bedrooms Above Ground
|
3 |
|
Bedrooms Total
|
3 |
|
Appliances
|
Blinds, Dishwasher, Dryer, Stove, Washer, Refrigerator |
|
Architectural Style
|
Bungalow |
|
Basement Development
|
Unfinished |
|
Basement Type
|
N/a (unfinished) |
|
Construction Style Attachment
|
Detached |
|
Cooling Type
|
Central Air Conditioning |
|
Exterior Finish
|
Brick |
|
Fireplace Present
|
Yes |
|
Flooring Type
|
Hardwood, Ceramic |
|
Foundation Type
|
Concrete |
|
Heating Fuel
|
Natural Gas |
|
Heating Type
|
Forced Air |
|
Stories Total
|
1 |
|
Type
|
House |
|
Utility Water
|
Municipal Water |
Parking
Land
|
Acreage
|
No |
|
Sewer
|
Sanitary Sewer |
|
Size Depth
|
124 Ft ,6 In |
|
Size Frontage
|
77 Ft ,11 In |
|
Size Irregular
|
77.99 X 124.52 Ft |
|
Size Total Text
|
77.99 X 124.52 Ft |
Rooms
| Level |
Type |
Length |
Width |
Dimensions |
|
Flat |
Living Room |
6.2 m |
5.15 m |
6.2 m x 5.15 m |
|
Flat |
Dining Room |
6.2 m |
2.62 m |
6.2 m x 2.62 m |
|
Flat |
Kitchen |
3.35 m |
4.08 m |
3.35 m x 4.08 m |
|
Flat |
Primary Bedroom |
4.23 m |
4.08 m |
4.23 m x 4.08 m |
|
Flat |
Bedroom 2 |
4.2 m |
3.32 m |
4.2 m x 3.32 m |
|
Flat |
Bedroom 3 |
3.35 m |
3.07 m |
3.35 m x 3.07 m |
|
Flat |
Laundry Room |
2.3 m |
2.3 m |
2.3 m x 2.3 m |
https://www.realtor.ca/real-estate/28231112/58-sleepy-meadow-drive-chatham-kent-blenheim-blenheim

