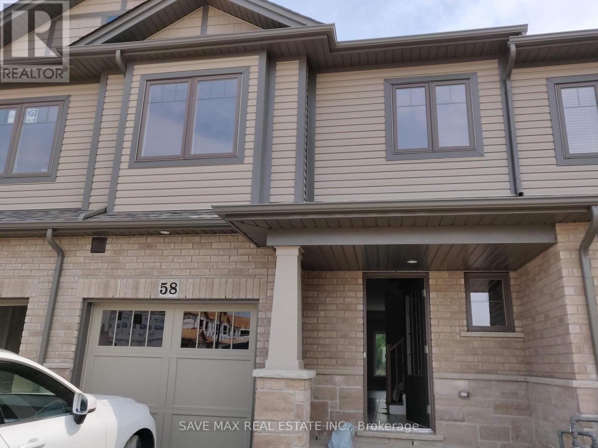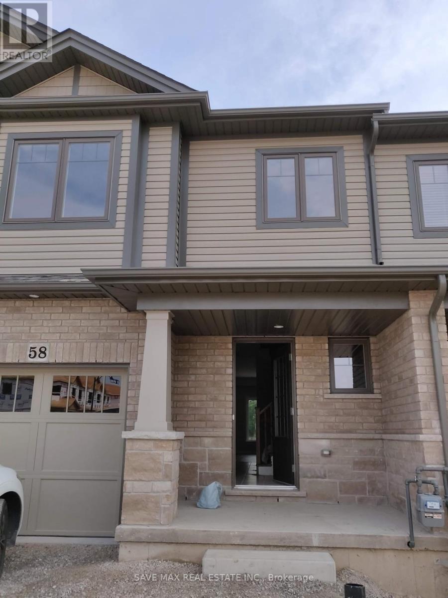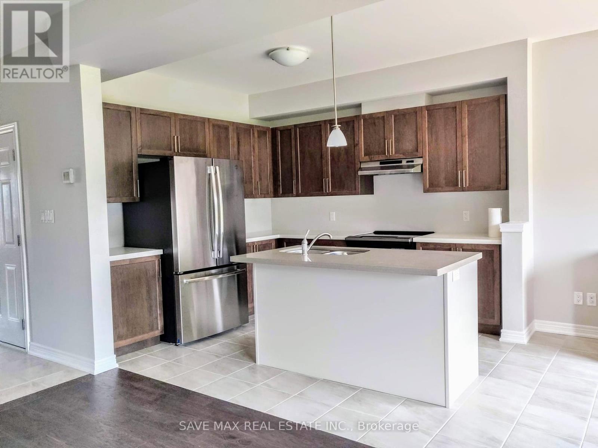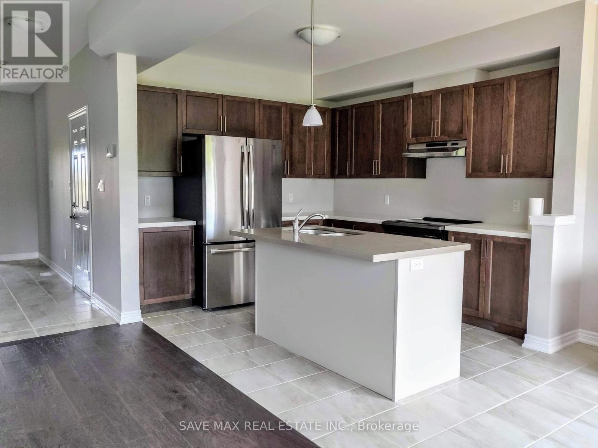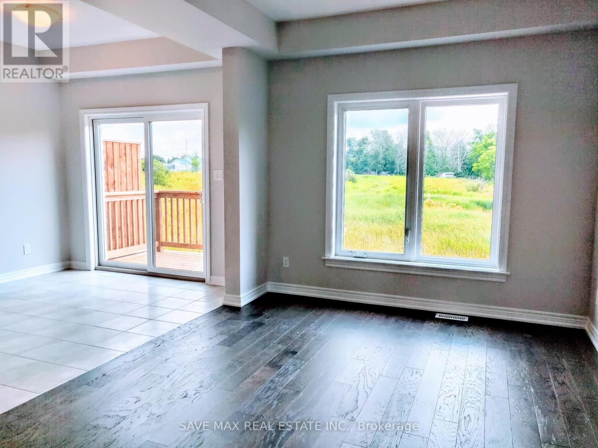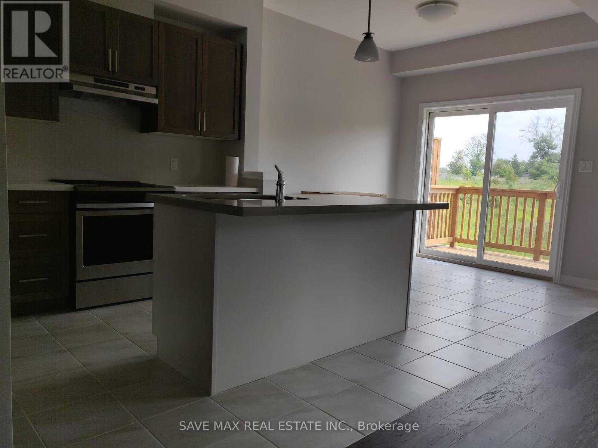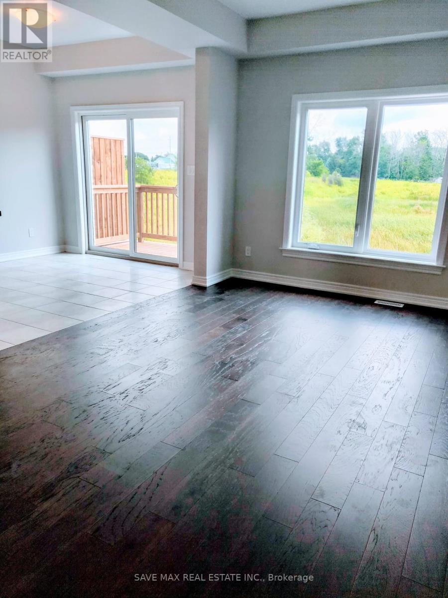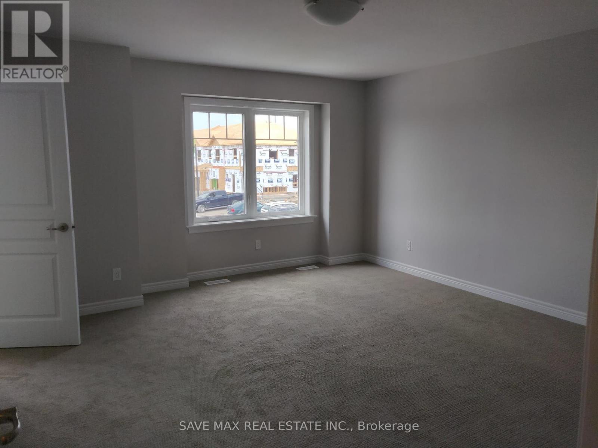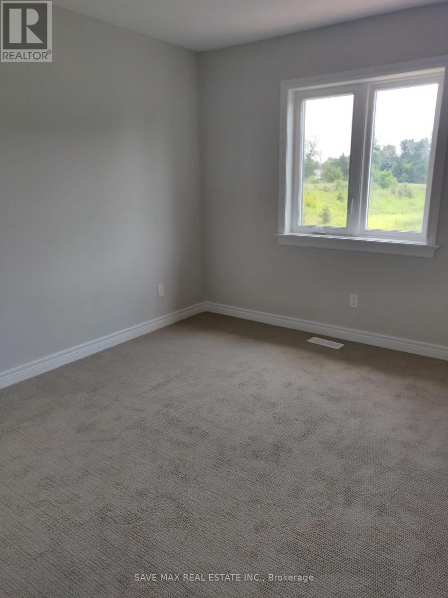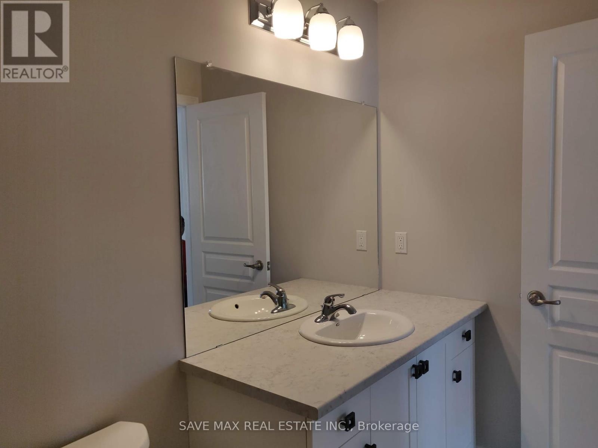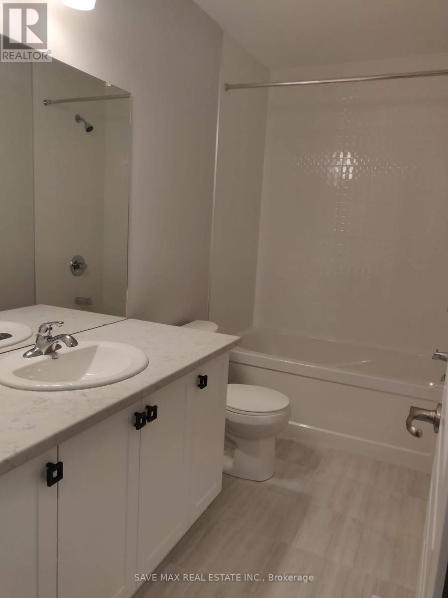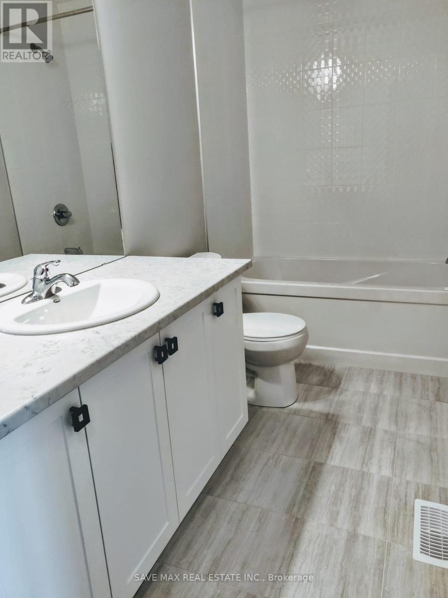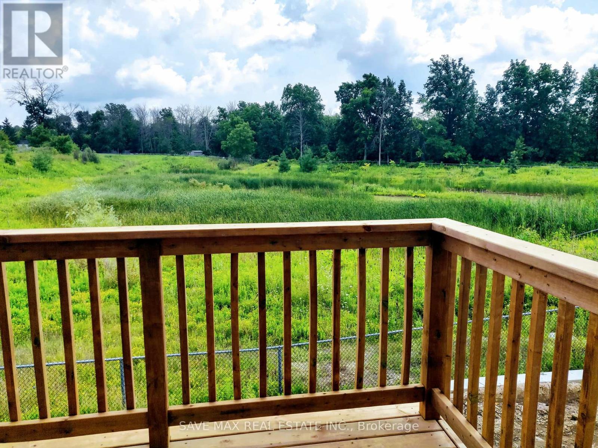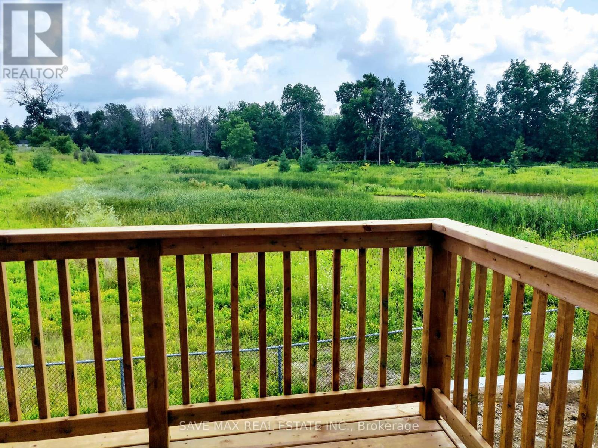289-597-1980
infolivingplus@gmail.com
58 Severino Circle West Lincoln, Ontario L0R 2A0
3 Bedroom
3 Bathroom
Central Air Conditioning
Forced Air
$2,650 Monthly
Parcel of Tied LandMaintenance, Parcel of Tied Land
$130 Monthly
Maintenance, Parcel of Tied Land
$130 MonthlyAbsolutely Stunning Townhouse. Welcome to 58 Severino Circle. This Beautiful 3-Bedroom, 2.5-Bathroom, Home Is Located In A Family-Friendly, Desirable Area Of Smithville. This Is One Of Few Executive Townhomes Backing Onto Green Space in the Neighbourhood. The Main Floor Offers A Bright And Inviting Eat-In Kitchen, Top Of The Line Appliances, Open Concept Living Area. The Second Floor Boasts A Large Master Bedroom With Walk-In Closet And 4 Piece Ensuite Washroom. Close Proximity To Schools, Plazas,403.A Must See Home !! **** EXTRAS **** Existing S/S Fridge, S/S Stove, S/S Dishwasher, Washer, Dryer, All Elfs. (id:50787)
Property Details
| MLS® Number | X8321956 |
| Property Type | Single Family |
| Parking Space Total | 2 |
Building
| Bathroom Total | 3 |
| Bedrooms Above Ground | 3 |
| Bedrooms Total | 3 |
| Basement Development | Unfinished |
| Basement Type | N/a (unfinished) |
| Construction Style Attachment | Attached |
| Cooling Type | Central Air Conditioning |
| Exterior Finish | Aluminum Siding, Brick |
| Heating Fuel | Natural Gas |
| Heating Type | Forced Air |
| Stories Total | 2 |
| Type | Row / Townhouse |
| Utility Water | Municipal Water |
Parking
| Attached Garage |
Land
| Acreage | No |
| Sewer | Sanitary Sewer |
Rooms
| Level | Type | Length | Width | Dimensions |
|---|---|---|---|---|
| Second Level | Primary Bedroom | 4.55 m | 4.4 m | 4.55 m x 4.4 m |
| Second Level | Bedroom 2 | 3.34 m | 3.04 m | 3.34 m x 3.04 m |
| Second Level | Bedroom 3 | 3.04 m | 3.04 m | 3.04 m x 3.04 m |
| Second Level | Laundry Room | Measurements not available | ||
| Main Level | Kitchen | 3.07 m | 2.77 m | 3.07 m x 2.77 m |
| Main Level | Great Room | 5.18 m | 3.04 m | 5.18 m x 3.04 m |
| Main Level | Eating Area | 3.07 m | 2.77 m | 3.07 m x 2.77 m |
https://www.realtor.ca/real-estate/26870082/58-severino-circle-west-lincoln

