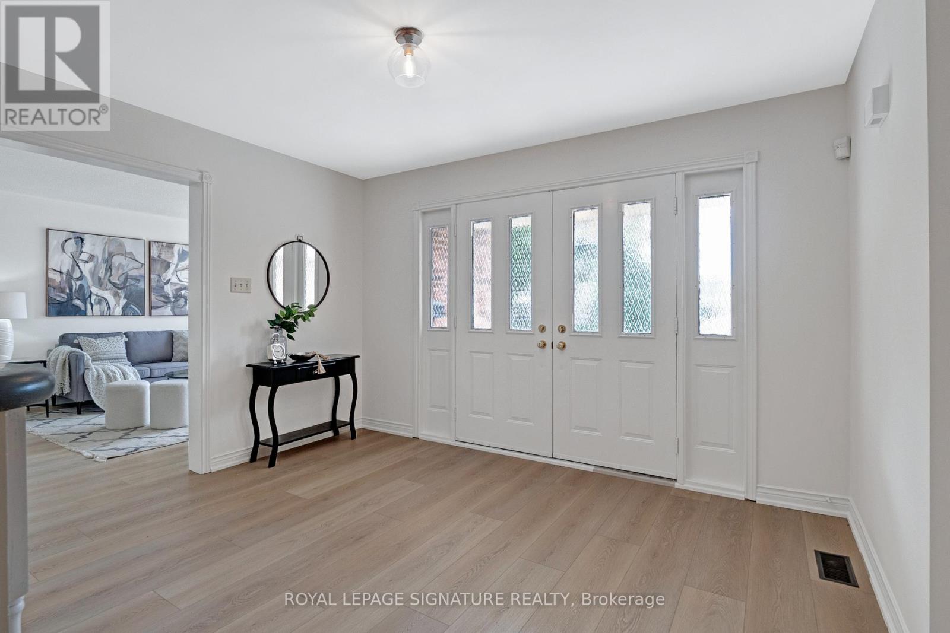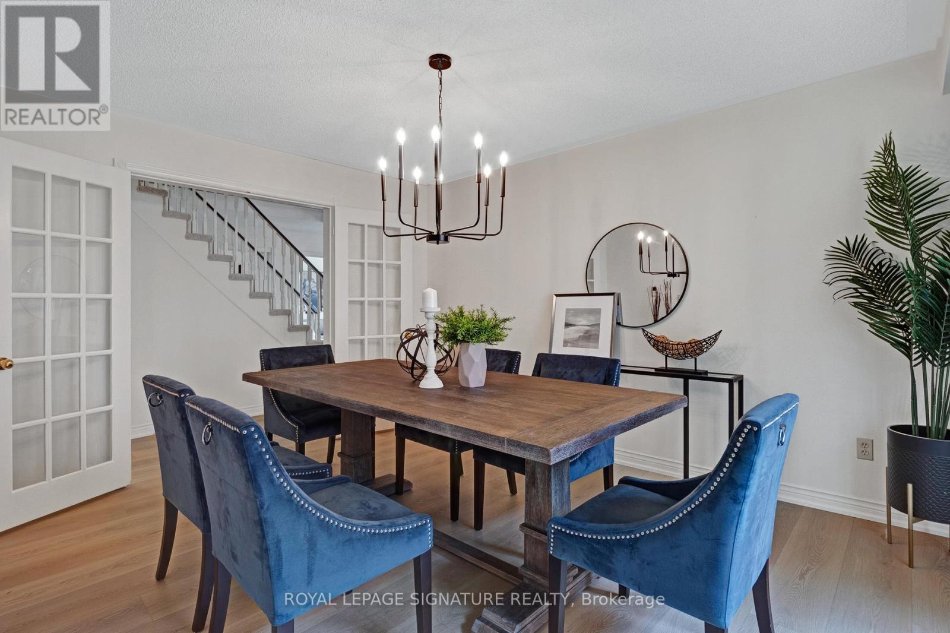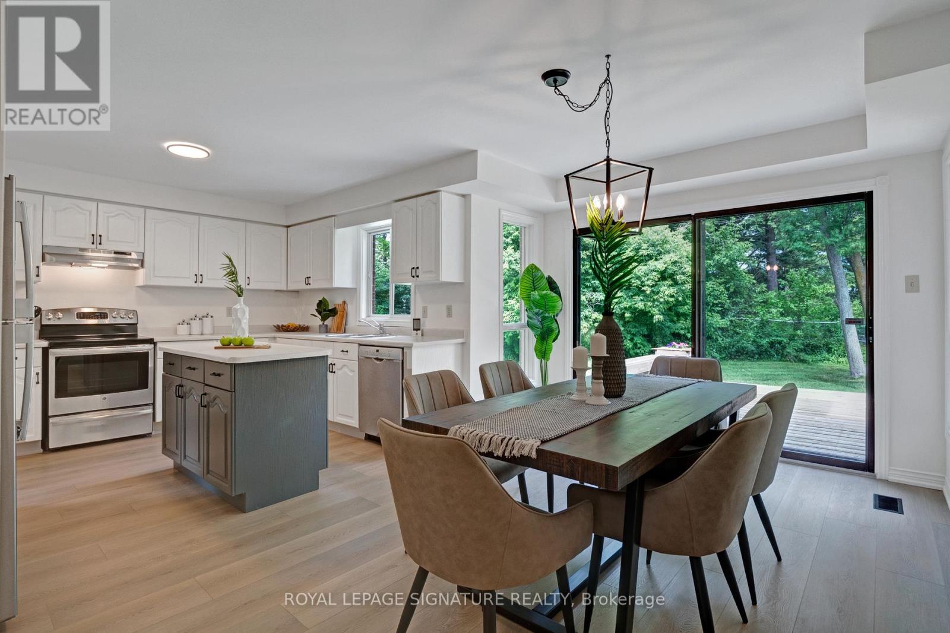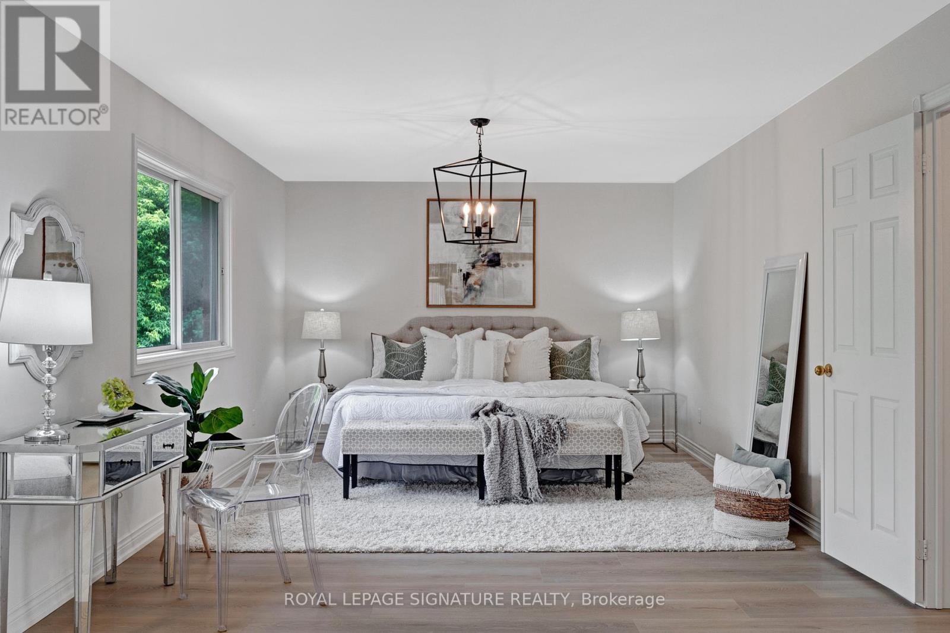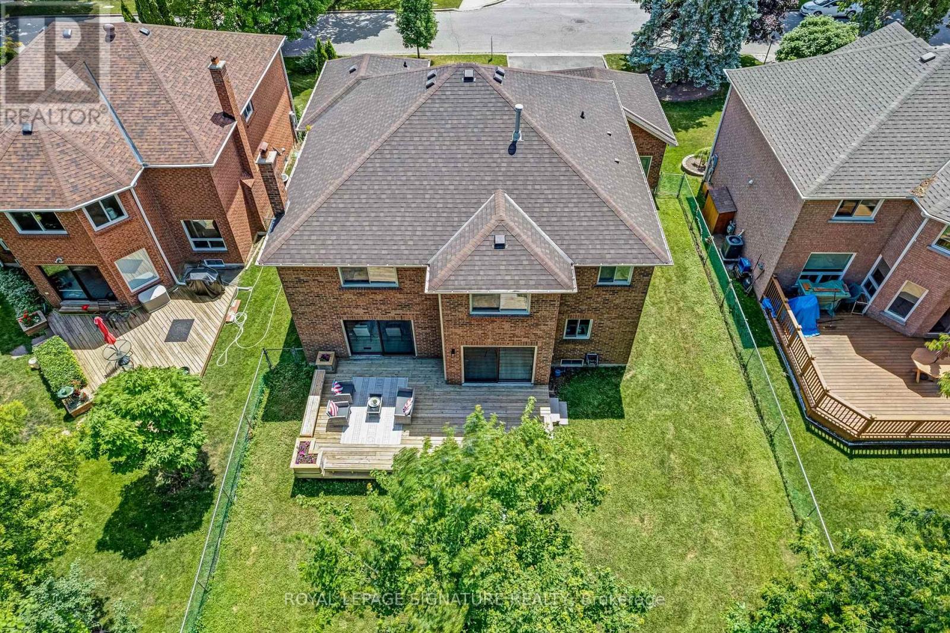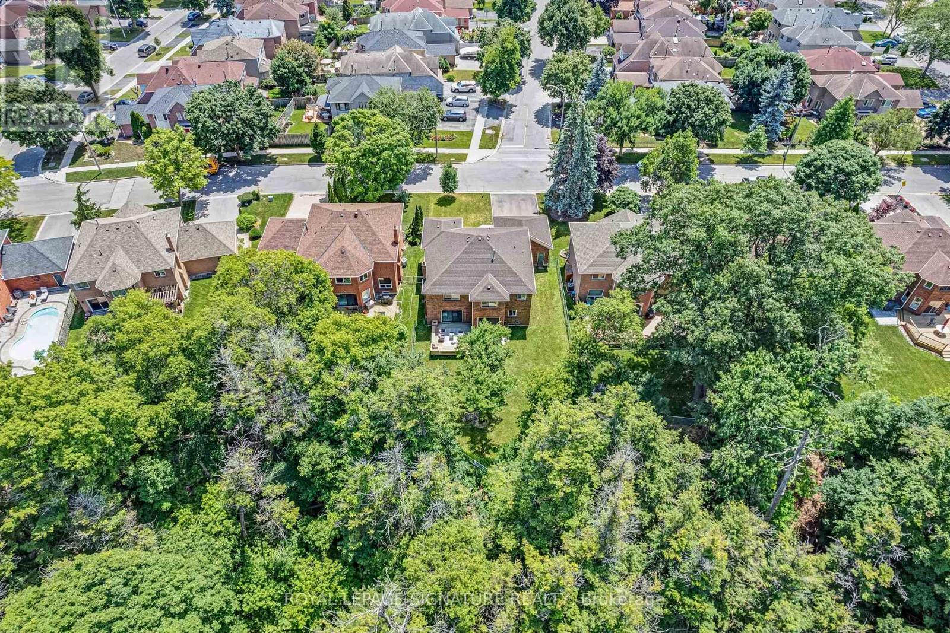58 Royal Rouge Trail Toronto, Ontario M1B 4V2
$1,449,900
***WINE & CHEESE OPEN HOUSE WEDNESDAY JUNE 3RD 5:00-7:00PM!*** Live like the Kings and Queens you are in your own Royal Rouge castle! Backing to protected Rouge National Park, this palatial 3,319 square foot family home has been impeccably maintained and tastefully updated by its original owner. Grand first impressions, from the new interlocking walkway, into the striking foyer with centre staircase. The ideal eat-in kitchen layout features an adjacent family room spanning the back of the house (originally open on builder plan but enclosed by owner). Walk out from both spaces to the large deck and flat land all overlooking gorgeous greenspace. Enjoy separate living and dining rooms, plus a main floor 5th bedroom or home office. Survey your domain from the second floor primary suite (could easily be 2 bedrooms its so large) with 5-piece ensuite, walk-in closet & huge windows overlooking protected park land. Three additional spacious bedrooms, one with a full ensuite and an additional full 5-pc washroom. The perfect 1,728 sq ft unspoiled basement with roughed-in washroom offers endless possibilities. Fabulous potential to create a separate entrance/self-contained suite while still maintaining a portion of the basement for the main house. Other luxuries include 2-car garage with direct entry into the mud room/laundry room, plus four car parking in the driveway. Your kingdom awaits! **** EXTRAS **** Enjoy endless trails, creeks, wildlife and nature in your own backyard - Rouge National Park is one of the largest urban parks in North America. Moments to the Zoo, shopping, schools, 401, GO Train, Waterfront & famed Lamannas Bakery. (id:50787)
Open House
This property has open houses!
2:00 pm
Ends at:4:00 pm
2:00 pm
Ends at:4:00 pm
Property Details
| MLS® Number | E9006558 |
| Property Type | Single Family |
| Community Name | Rouge E11 |
| Amenities Near By | Park, Place Of Worship, Schools |
| Features | Wooded Area, Conservation/green Belt |
| Parking Space Total | 6 |
Building
| Bathroom Total | 4 |
| Bedrooms Above Ground | 5 |
| Bedrooms Total | 5 |
| Basement Development | Unfinished |
| Basement Type | Full (unfinished) |
| Construction Style Attachment | Detached |
| Cooling Type | Central Air Conditioning |
| Exterior Finish | Brick |
| Fireplace Present | Yes |
| Fireplace Total | 1 |
| Foundation Type | Poured Concrete |
| Heating Fuel | Natural Gas |
| Heating Type | Forced Air |
| Stories Total | 2 |
| Type | House |
| Utility Water | Municipal Water |
Parking
| Attached Garage |
Land
| Acreage | No |
| Land Amenities | Park, Place Of Worship, Schools |
| Sewer | Sanitary Sewer |
| Size Irregular | 59.05 X 128.27 Ft ; 59.12 X123.41 X35.55 X35.31 X128.38 Ft |
| Size Total Text | 59.05 X 128.27 Ft ; 59.12 X123.41 X35.55 X35.31 X128.38 Ft |
| Surface Water | River/stream |
Rooms
| Level | Type | Length | Width | Dimensions |
|---|---|---|---|---|
| Second Level | Primary Bedroom | 8.43 m | 4.83 m | 8.43 m x 4.83 m |
| Second Level | Bedroom 2 | 4.24 m | 3.33 m | 4.24 m x 3.33 m |
| Second Level | Bedroom 3 | 5.18 m | 3.71 m | 5.18 m x 3.71 m |
| Second Level | Bedroom 4 | 3.33 m | 3.18 m | 3.33 m x 3.18 m |
| Main Level | Living Room | 5.18 m | 3.63 m | 5.18 m x 3.63 m |
| Main Level | Dining Room | 4.7 m | 3.73 m | 4.7 m x 3.73 m |
| Main Level | Kitchen | 3.78 m | 3.02 m | 3.78 m x 3.02 m |
| Main Level | Family Room | 5.13 m | 3.78 m | 5.13 m x 3.78 m |
| Main Level | Office | 3.78 m | 3.1 m | 3.78 m x 3.1 m |
https://www.realtor.ca/real-estate/27114093/58-royal-rouge-trail-toronto-rouge-e11




