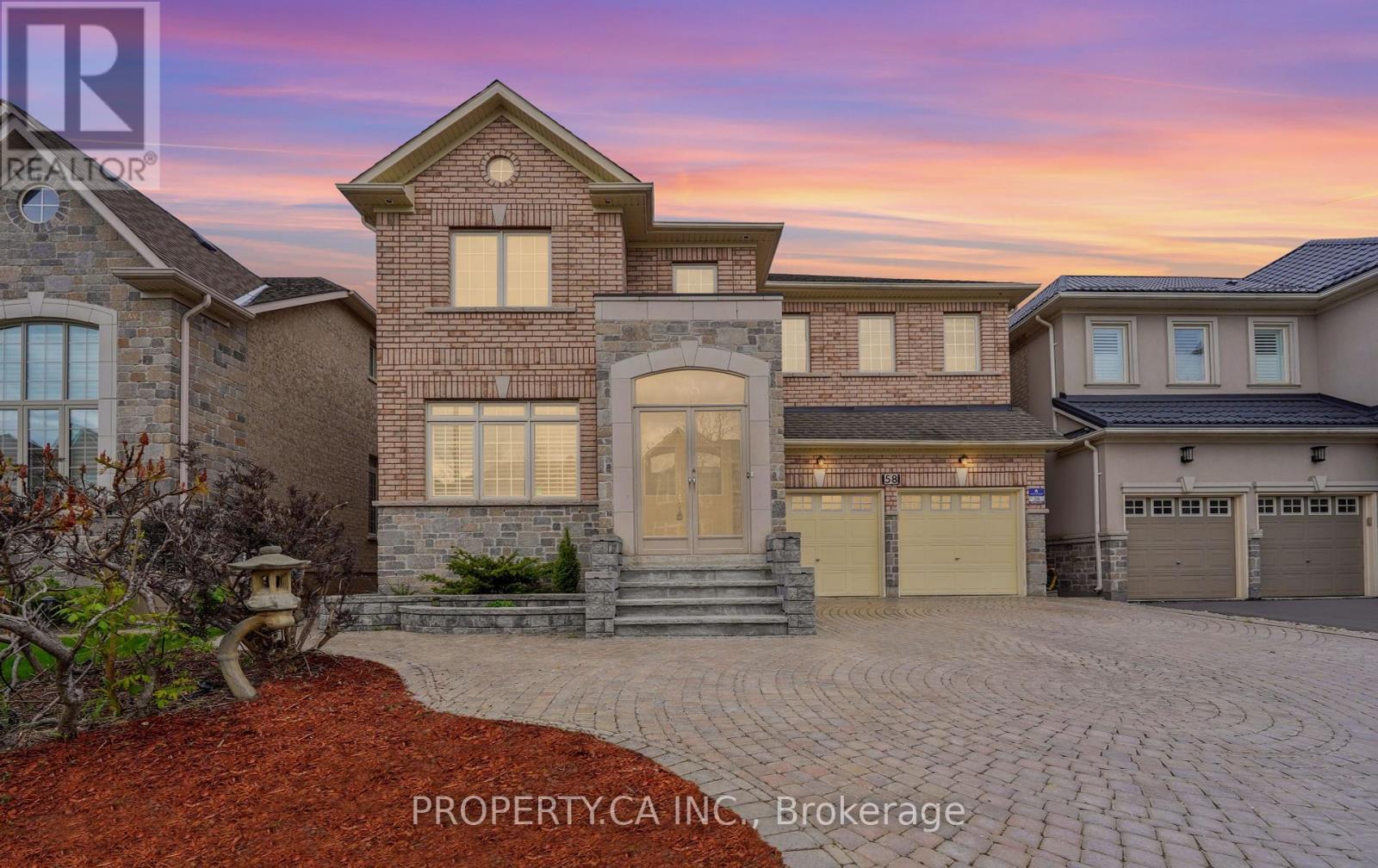5 Bedroom
5 Bathroom
Fireplace
Central Air Conditioning
Forced Air
$2,198,000
Welcome To Your Dream Home! This Stunning 4+1 Bedroom Home Nestled In The Tranquil High DemandFamily Neighbourhood Of Victoria Manor! The Impressive Entrance Foyer & Living Room Feature A GrandOpen Design, Filled With An Abundance Of Natural Light. The Main Floor Boasts High Ceilings &Hardwood Flooring Thru-Out. The Heart Of The Home Is The Gourmet Chef's Kitchen, Equipped W/Stainless Steel Appliances, Elegant Granite Countertops & Ample Storage. Functional Layout W/Generous Living Spaces, Including A Spacious Living Rm, Family Rm, Formal Dining Area & Laundry RmOn Main Level. The Primary Bedroom Offers a Spa-Like 5Pc Ensuite W/Standing Shower & Soaker Tub.Walk-In His & Her Closet. The Professionally Finished Basement Includes 1 Additional Bedroom &Bathroom with Built-in Infrared Sauna & A Spacious Great Rm With Built In Bar Designed ForEntertaining. The Backyard Offers Expansive Outdoor Living Dining Space That Is Perfect For Family &Friend Gatherings. **** EXTRAS **** Great Location- Mins To Hwy 404! Easy Access To Local Amenities & Top-Ranked Schools, MarkvilleShopping Center, Restaurants & Recreational Facilities. (id:50787)
Property Details
|
MLS® Number
|
N8389542 |
|
Property Type
|
Single Family |
|
Community Name
|
Victoria Manor-Jennings Gate |
|
Amenities Near By
|
Hospital, Park, Place Of Worship, Schools |
|
Features
|
Conservation/green Belt, Sauna |
|
Parking Space Total
|
6 |
Building
|
Bathroom Total
|
5 |
|
Bedrooms Above Ground
|
4 |
|
Bedrooms Below Ground
|
1 |
|
Bedrooms Total
|
5 |
|
Appliances
|
Garage Door Opener Remote(s), Central Vacuum, Dryer, Range, Refrigerator, Stove, Washer, Window Coverings |
|
Basement Development
|
Finished |
|
Basement Type
|
N/a (finished) |
|
Construction Style Attachment
|
Detached |
|
Cooling Type
|
Central Air Conditioning |
|
Exterior Finish
|
Brick |
|
Fireplace Present
|
Yes |
|
Foundation Type
|
Concrete |
|
Heating Fuel
|
Natural Gas |
|
Heating Type
|
Forced Air |
|
Stories Total
|
2 |
|
Type
|
House |
|
Utility Water
|
Municipal Water |
Parking
Land
|
Acreage
|
No |
|
Land Amenities
|
Hospital, Park, Place Of Worship, Schools |
|
Sewer
|
Sanitary Sewer |
|
Size Irregular
|
44.99 X 88.63 Ft |
|
Size Total Text
|
44.99 X 88.63 Ft|under 1/2 Acre |
Rooms
| Level |
Type |
Length |
Width |
Dimensions |
|
Second Level |
Primary Bedroom |
17.1 m |
19 m |
17.1 m x 19 m |
|
Second Level |
Bedroom 2 |
10.6 m |
9.4 m |
10.6 m x 9.4 m |
|
Second Level |
Bedroom 3 |
13.3 m |
10.11 m |
13.3 m x 10.11 m |
|
Second Level |
Bedroom 4 |
18.1 m |
15.4 m |
18.1 m x 15.4 m |
|
Basement |
Den |
13.8 m |
18.1 m |
13.8 m x 18.1 m |
|
Basement |
Bedroom |
13 m |
9 m |
13 m x 9 m |
|
Basement |
Great Room |
17.3 m |
18.1 m |
17.3 m x 18.1 m |
|
Main Level |
Living Room |
12.35 m |
17.8 m |
12.35 m x 17.8 m |
|
Main Level |
Dining Room |
12.35 m |
17.8 m |
12.35 m x 17.8 m |
|
Main Level |
Family Room |
11.6 m |
16.6 m |
11.6 m x 16.6 m |
|
Main Level |
Kitchen |
23 m |
11.4 m |
23 m x 11.4 m |
|
Main Level |
Laundry Room |
12.4 m |
6.5 m |
12.4 m x 6.5 m |
Utilities
|
Cable
|
Available |
|
Sewer
|
Available |
https://www.realtor.ca/real-estate/26967580/58-river-valley-crescent-markham-victoria-manor-jennings-gate










































