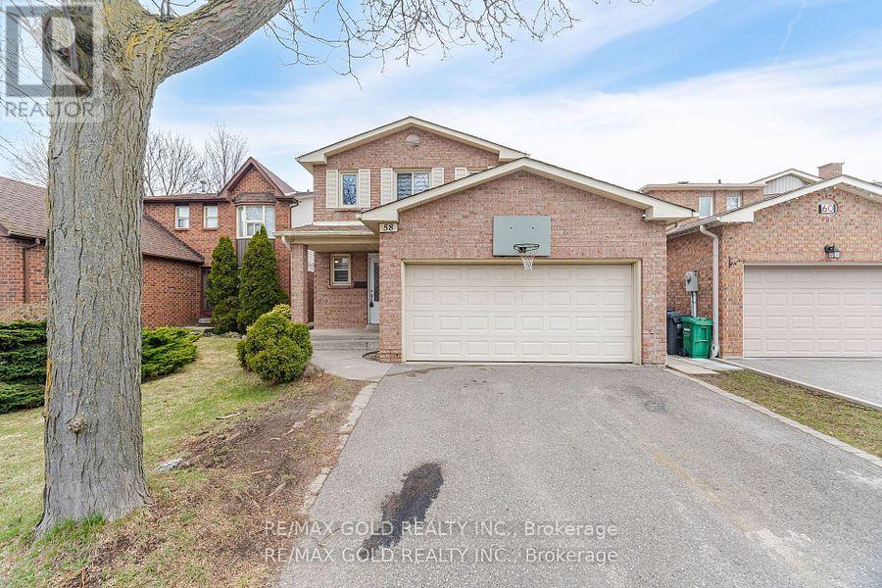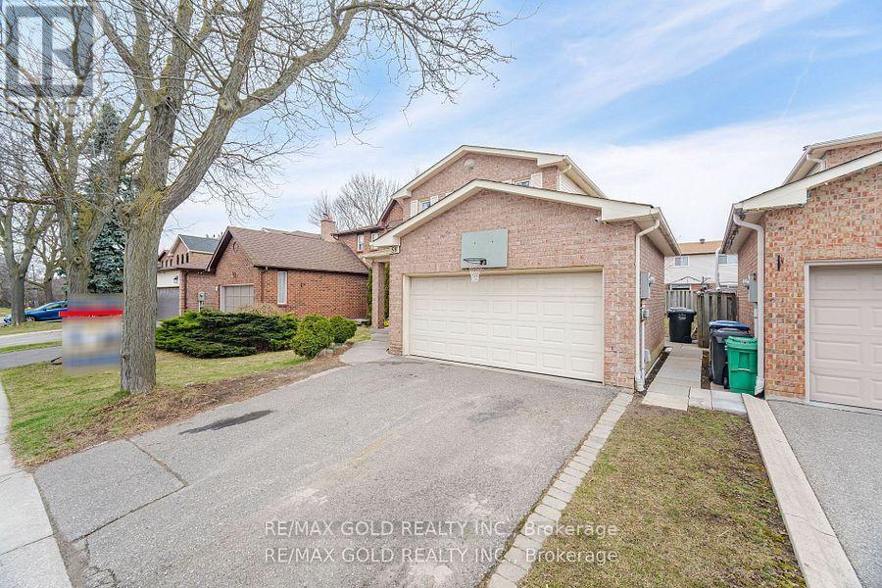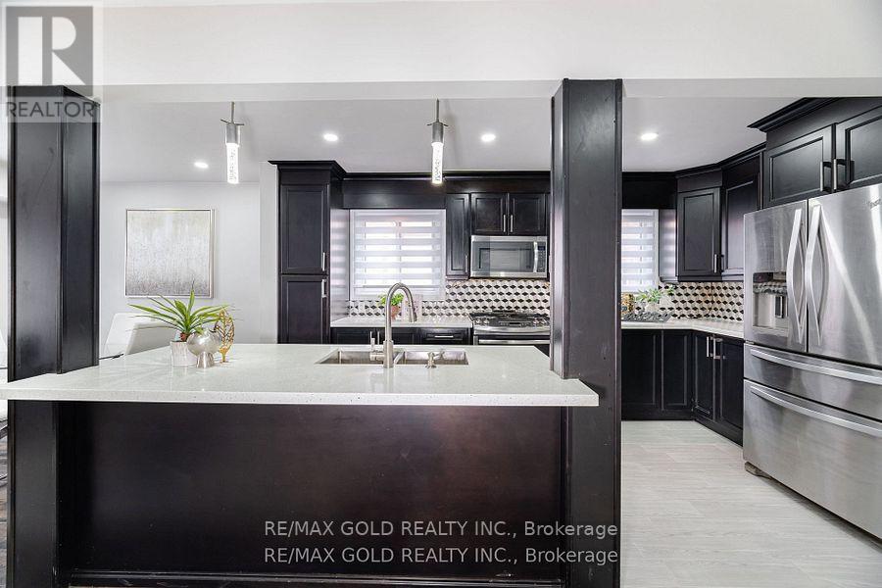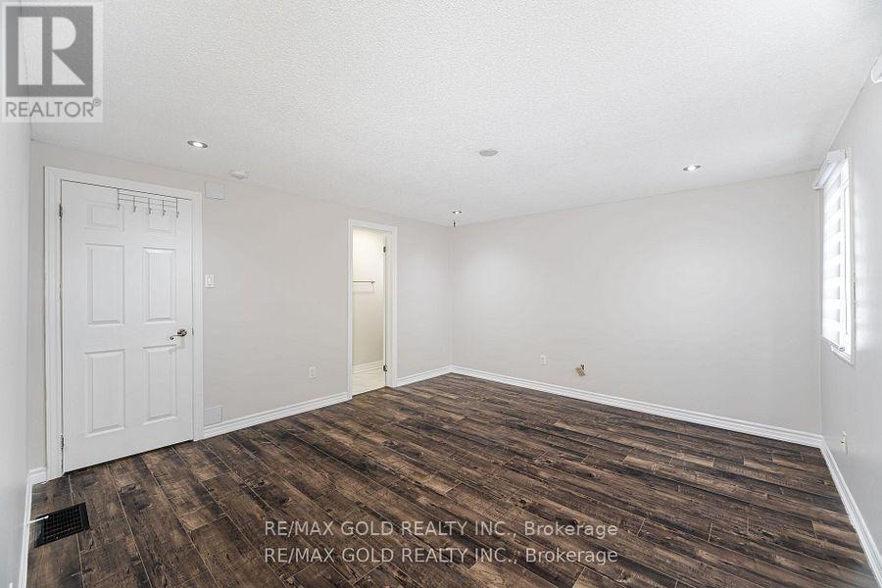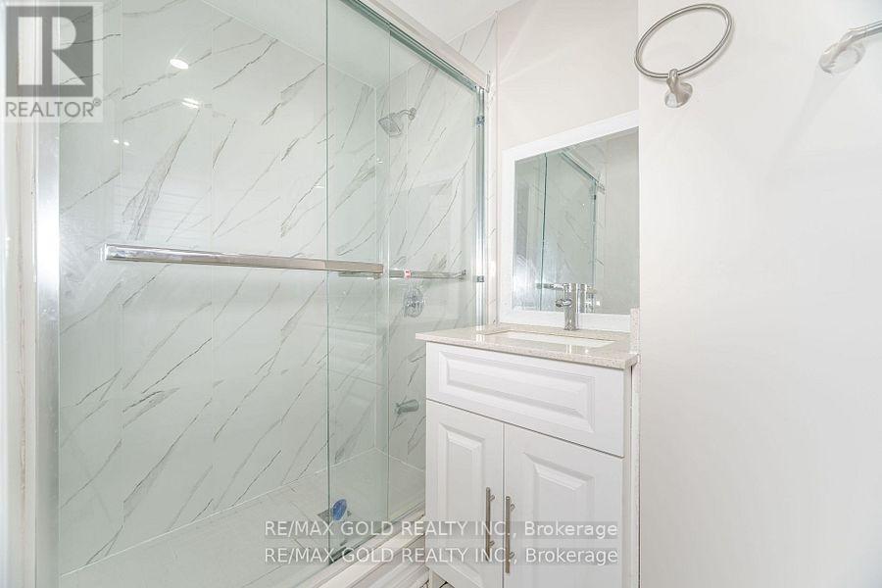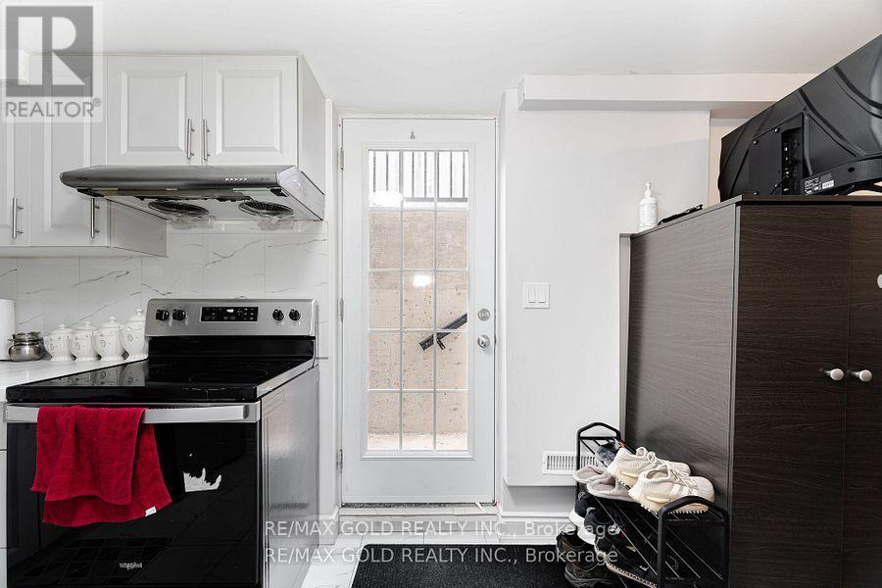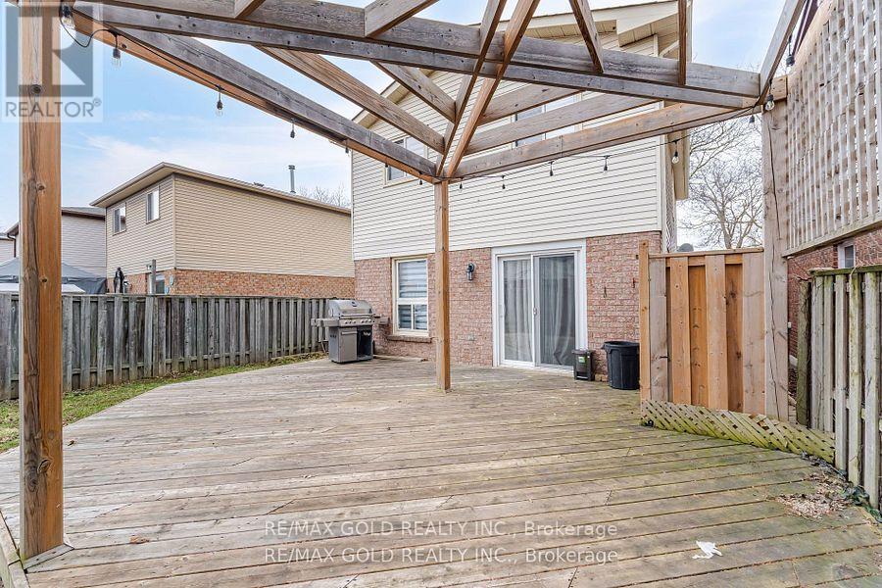4 Bedroom
4 Bathroom
1100 - 1500 sqft
Central Air Conditioning
Forced Air
$849,000
Welcome to 58 Oleander Crescent, a beautiful detached home with a legal basement apartment, located on a quiet, family-friendly street. This spacious property features 3 bedrooms and 2full bathrooms on the second floor. The open-concept living area is perfect for family gatherings. The kitchen includes a large breakfast bar, quartz countertops, and stainless steel appliances, with a bright breakfast area that walks out to a huge rear deck with a pergola, overlooking a fully fenced, landscaped yard. The master bedroom has a walk-in closet, and the other two bedrooms are generously sized, ideal for a growing family. The home has been freshly painted, New Blinds, Pot Lights and is move-in ready. (id:50787)
Property Details
|
MLS® Number
|
W12103403 |
|
Property Type
|
Single Family |
|
Community Name
|
Heart Lake East |
|
Parking Space Total
|
6 |
Building
|
Bathroom Total
|
4 |
|
Bedrooms Above Ground
|
3 |
|
Bedrooms Below Ground
|
1 |
|
Bedrooms Total
|
4 |
|
Appliances
|
Dishwasher, Dryer, Stove, Washer, Window Coverings, Refrigerator |
|
Basement Features
|
Apartment In Basement, Separate Entrance |
|
Basement Type
|
N/a |
|
Construction Style Attachment
|
Detached |
|
Cooling Type
|
Central Air Conditioning |
|
Exterior Finish
|
Brick, Vinyl Siding |
|
Flooring Type
|
Laminate, Porcelain Tile, Vinyl |
|
Foundation Type
|
Concrete |
|
Half Bath Total
|
1 |
|
Heating Fuel
|
Natural Gas |
|
Heating Type
|
Forced Air |
|
Stories Total
|
2 |
|
Size Interior
|
1100 - 1500 Sqft |
|
Type
|
House |
|
Utility Water
|
Municipal Water |
Parking
Land
|
Acreage
|
No |
|
Sewer
|
Sanitary Sewer |
|
Size Depth
|
100 Ft ,1 In |
|
Size Frontage
|
35 Ft ,1 In |
|
Size Irregular
|
35.1 X 100.1 Ft ; Legal Basement Apartment |
|
Size Total Text
|
35.1 X 100.1 Ft ; Legal Basement Apartment |
Rooms
| Level |
Type |
Length |
Width |
Dimensions |
|
Second Level |
Primary Bedroom |
4.5 m |
4 m |
4.5 m x 4 m |
|
Second Level |
Bedroom 2 |
3.7 m |
2.9 m |
3.7 m x 2.9 m |
|
Second Level |
Bedroom 3 |
3.7 m |
2.9 m |
3.7 m x 2.9 m |
|
Basement |
Bedroom 4 |
4 m |
2.8 m |
4 m x 2.8 m |
|
Basement |
Kitchen |
|
|
Measurements not available |
|
Basement |
Recreational, Games Room |
|
|
Measurements not available |
|
Main Level |
Great Room |
4.9 m |
3.2 m |
4.9 m x 3.2 m |
|
Main Level |
Dining Room |
2.8 m |
2.5 m |
2.8 m x 2.5 m |
|
Main Level |
Kitchen |
4.7 m |
2.5 m |
4.7 m x 2.5 m |
|
Main Level |
Eating Area |
4.7 m |
4.7 m |
4.7 m x 4.7 m |
https://www.realtor.ca/real-estate/28214158/58-oleander-crescent-brampton-heart-lake-east-heart-lake-east

