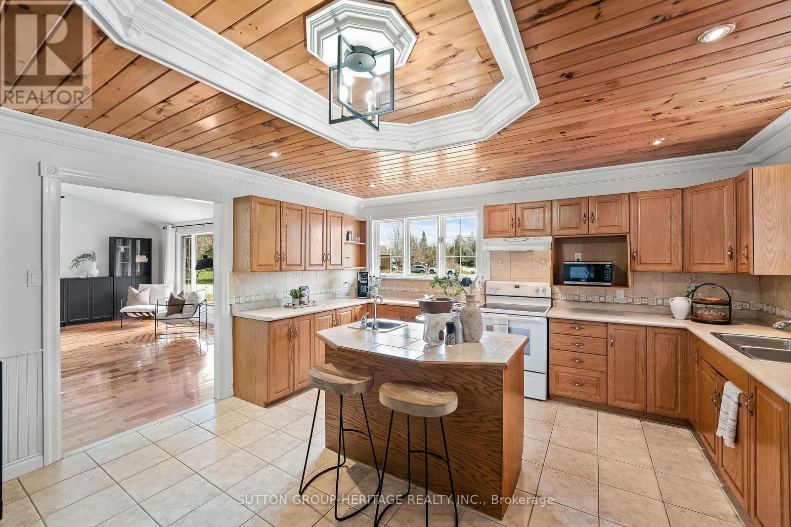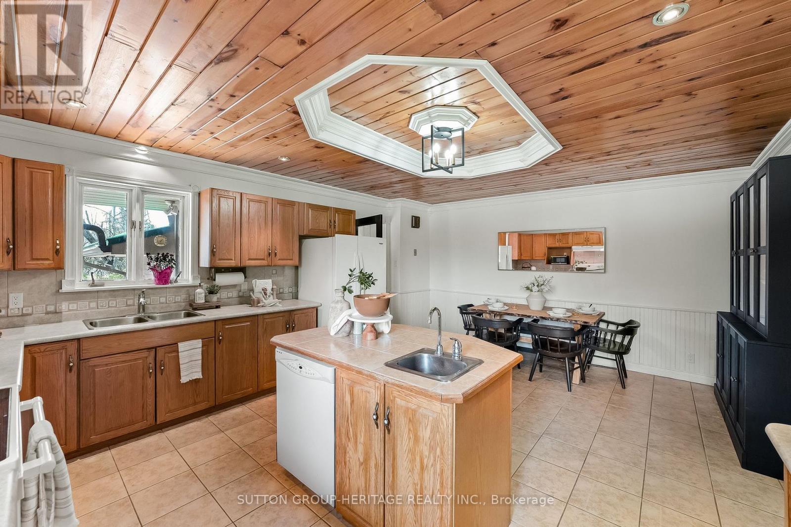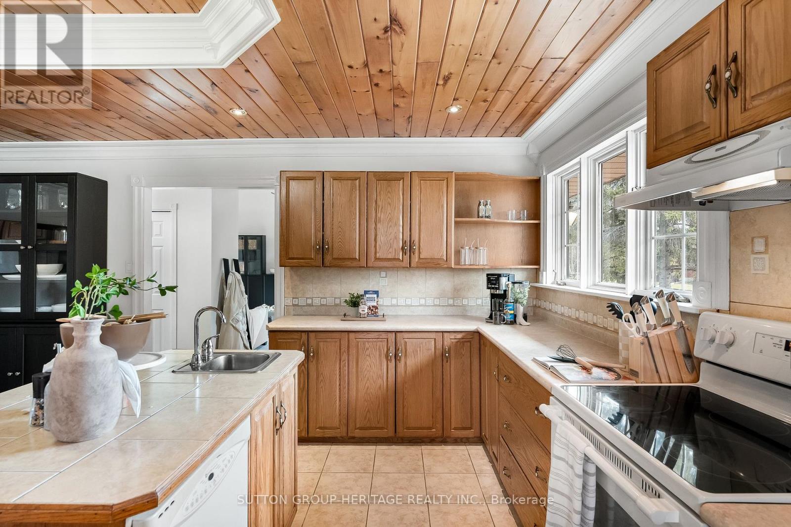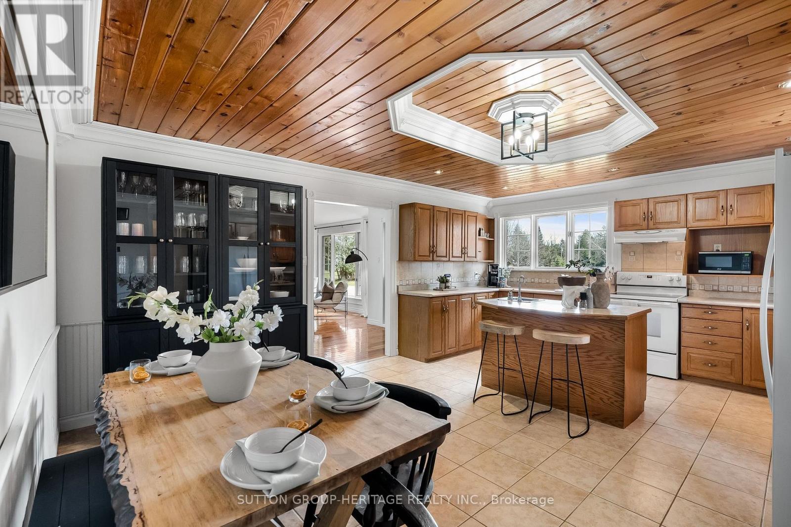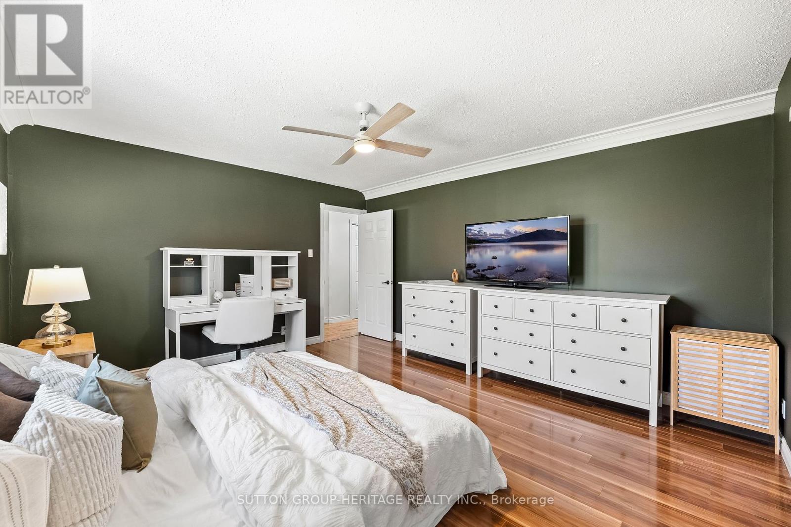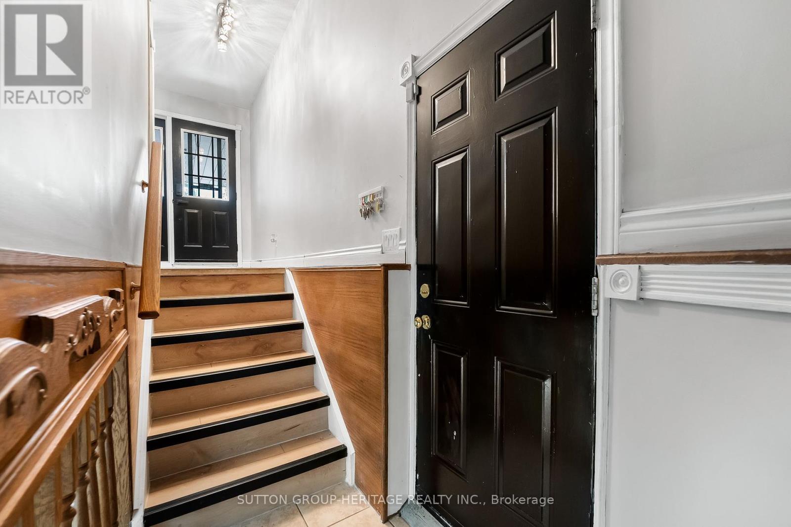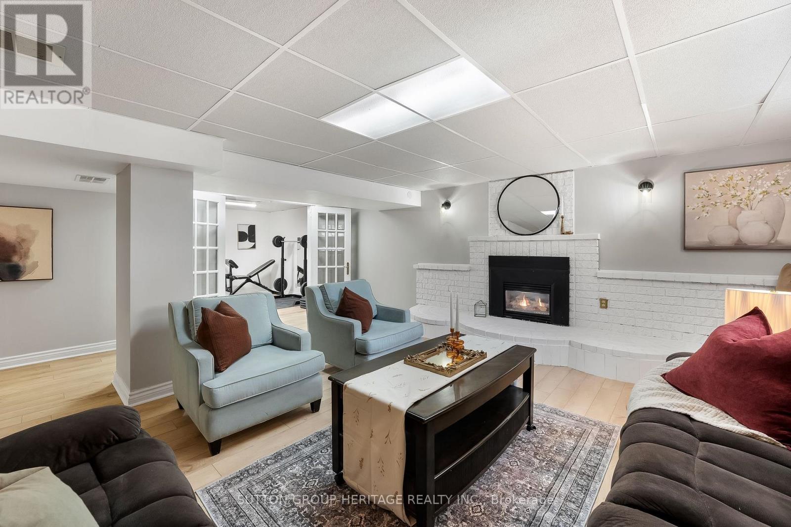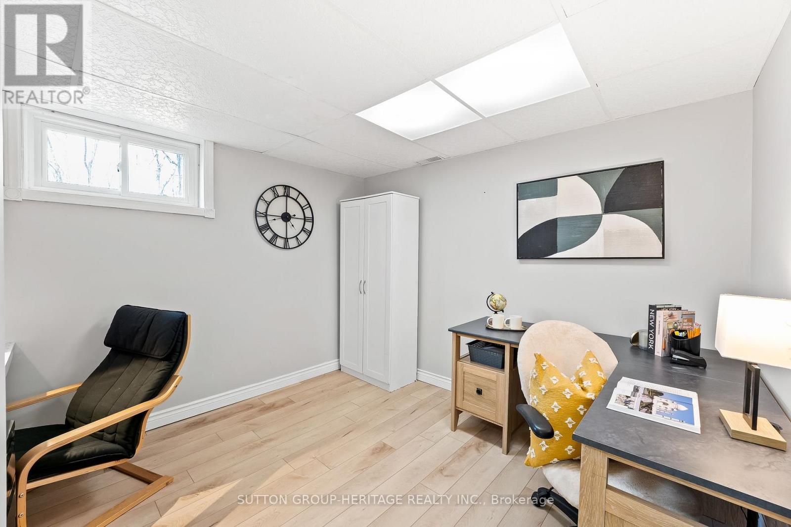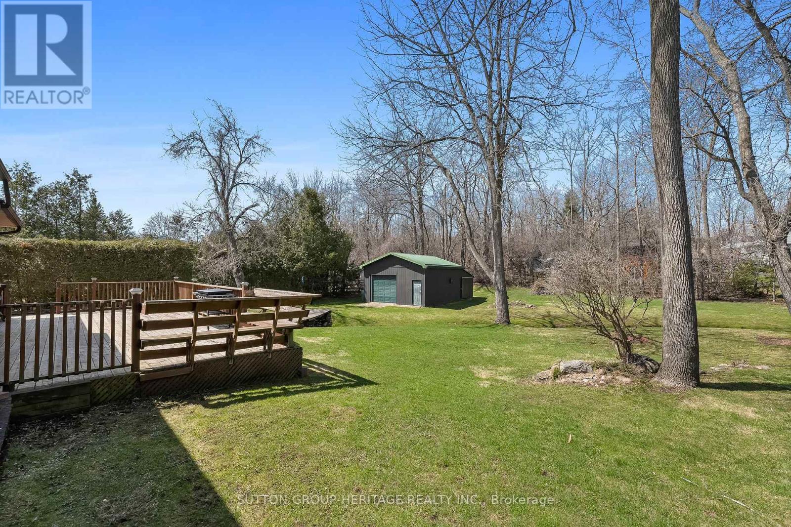4 Bedroom
2 Bathroom
Bungalow
Fireplace
Central Air Conditioning
Forced Air
Landscaped
$789,900
Beautifully Maintained Bungalow Nestled In A Quiet Lakeside Community, Sitting On Just Under Of An Acre, With A Total of 2,495 Sq Ft Of Finished Living Space. This Warm And Inviting Home Boasts A Large Family-Sized Kitchen That Flows Into A Bright Living Room With Big Windows And A Skylight, Along With Two Good-Sized Bedrooms On The Main Level. The Foyer Offers Direct Access To The Garage And A Walkout To The Large Back Deck. The Finished Basement Features A Cozy Family Room With A Propane Fireplace And Two Additional Bedrooms For Guests Or Extended Family. Step Outside To A Private Oasis With Beautiful Gardens, A Serene Creek Running Through The Property, And A Spacious Deck Overlooking It All. Additional Highlights Include A Detached 20' x 25' Insulated Shop With Heat And Hydro, Extra Storage Behind The Shop, An RV Plug, And Lake Access With A Boat Launch Just Across The Road. (id:50787)
Property Details
|
MLS® Number
|
X12102573 |
|
Property Type
|
Single Family |
|
Community Name
|
Mariposa |
|
Amenities Near By
|
Schools |
|
Community Features
|
School Bus |
|
Parking Space Total
|
12 |
|
Structure
|
Deck, Porch, Workshop |
|
View Type
|
Lake View |
Building
|
Bathroom Total
|
2 |
|
Bedrooms Above Ground
|
4 |
|
Bedrooms Total
|
4 |
|
Amenities
|
Fireplace(s) |
|
Appliances
|
Dishwasher, Dryer, Stove, Water Heater, Washer, Water Softener, Refrigerator |
|
Architectural Style
|
Bungalow |
|
Basement Type
|
Full |
|
Construction Style Attachment
|
Detached |
|
Cooling Type
|
Central Air Conditioning |
|
Exterior Finish
|
Aluminum Siding |
|
Fireplace Present
|
Yes |
|
Flooring Type
|
Tile, Vinyl, Hardwood |
|
Foundation Type
|
Block |
|
Heating Fuel
|
Propane |
|
Heating Type
|
Forced Air |
|
Stories Total
|
1 |
|
Type
|
House |
|
Utility Water
|
Artesian Well |
Parking
Land
|
Acreage
|
No |
|
Land Amenities
|
Schools |
|
Landscape Features
|
Landscaped |
|
Sewer
|
Septic System |
|
Size Depth
|
247 Ft ,5 In |
|
Size Frontage
|
117 Ft ,8 In |
|
Size Irregular
|
117.69 X 247.42 Ft |
|
Size Total Text
|
117.69 X 247.42 Ft |
Rooms
| Level |
Type |
Length |
Width |
Dimensions |
|
Lower Level |
Office |
3.5 m |
3.14 m |
3.5 m x 3.14 m |
|
Lower Level |
Utility Room |
2.1 m |
5 m |
2.1 m x 5 m |
|
Lower Level |
Laundry Room |
2.74 m |
1.49 m |
2.74 m x 1.49 m |
|
Lower Level |
Bedroom 3 |
3.93 m |
4.57 m |
3.93 m x 4.57 m |
|
Lower Level |
Bedroom 4 |
3.26 m |
3.14 m |
3.26 m x 3.14 m |
|
Lower Level |
Family Room |
7.53 m |
6.49 m |
7.53 m x 6.49 m |
|
Main Level |
Kitchen |
4.63 m |
3.41 m |
4.63 m x 3.41 m |
|
Main Level |
Dining Room |
4.63 m |
2.26 m |
4.63 m x 2.26 m |
|
Main Level |
Foyer |
1.71 m |
6.13 m |
1.71 m x 6.13 m |
|
Main Level |
Living Room |
4.6 m |
5.67 m |
4.6 m x 5.67 m |
|
Main Level |
Primary Bedroom |
4.3 m |
3.96 m |
4.3 m x 3.96 m |
|
Main Level |
Bedroom 2 |
4.11 m |
3.69 m |
4.11 m x 3.69 m |
https://www.realtor.ca/real-estate/28212239/58-muskie-drive-kawartha-lakes-mariposa-mariposa











