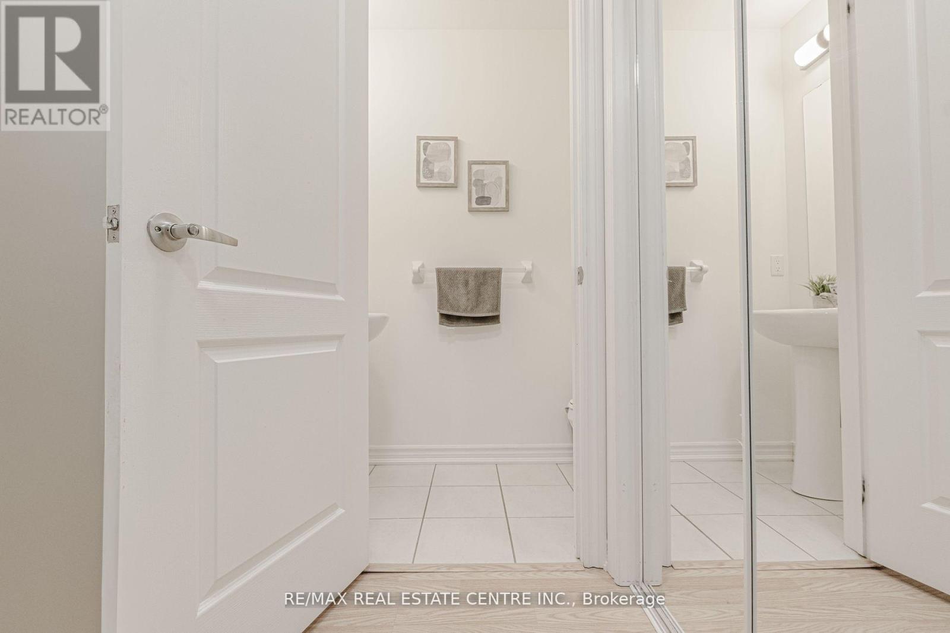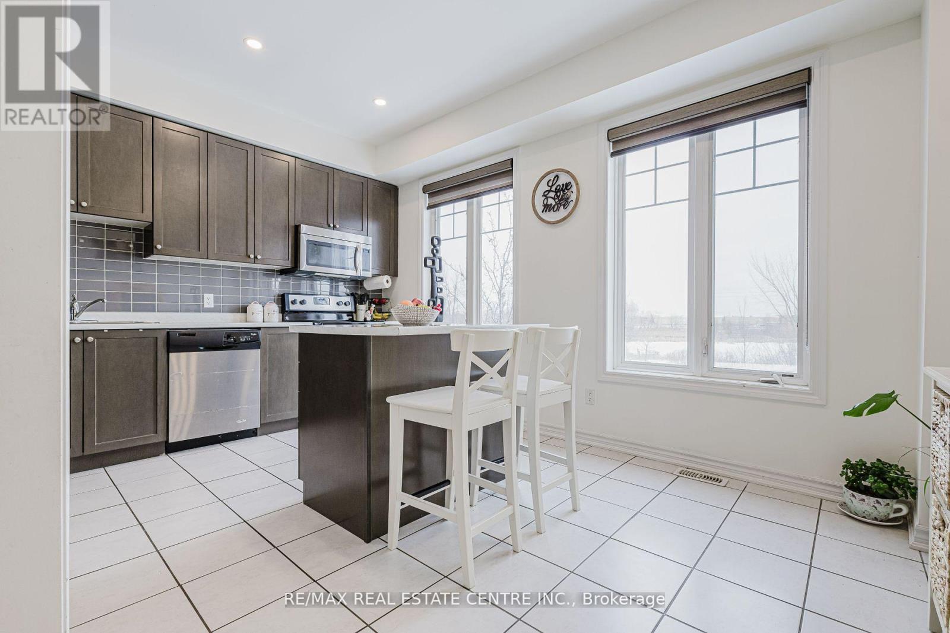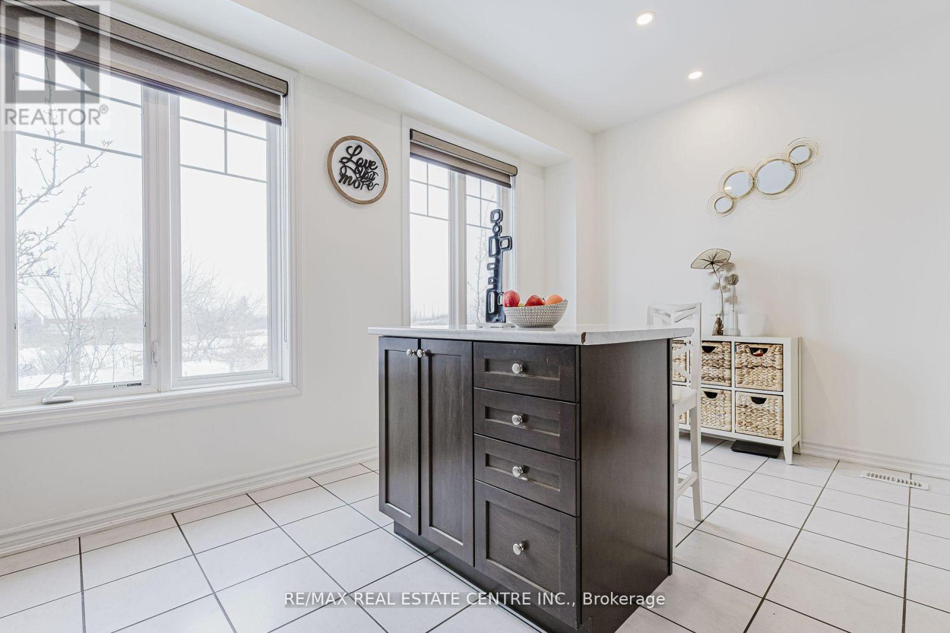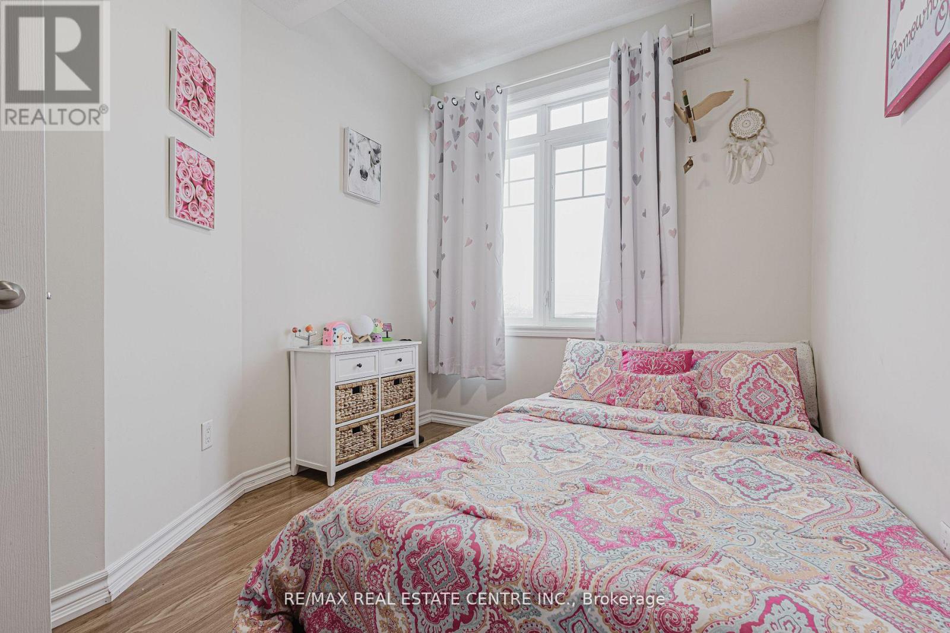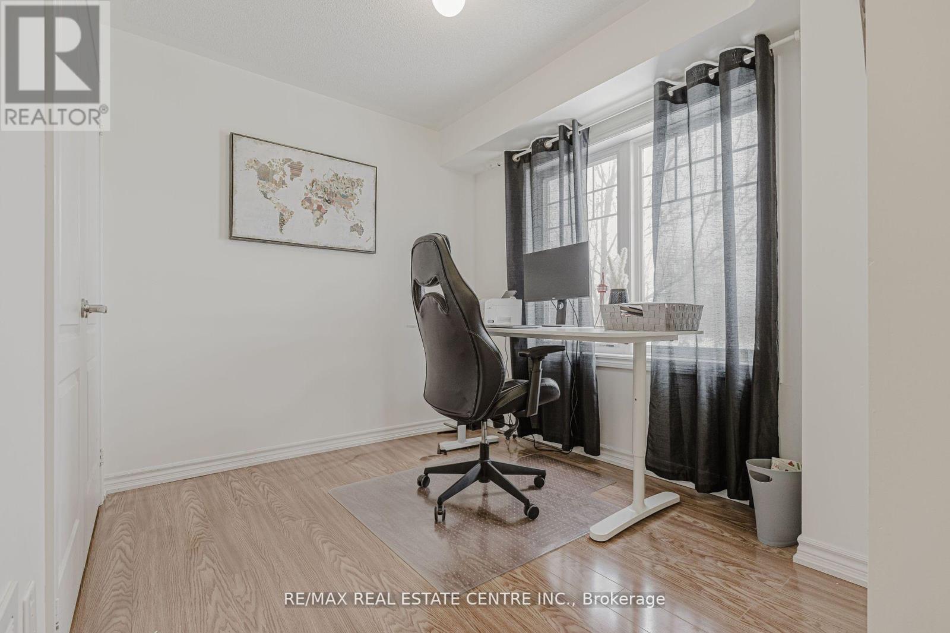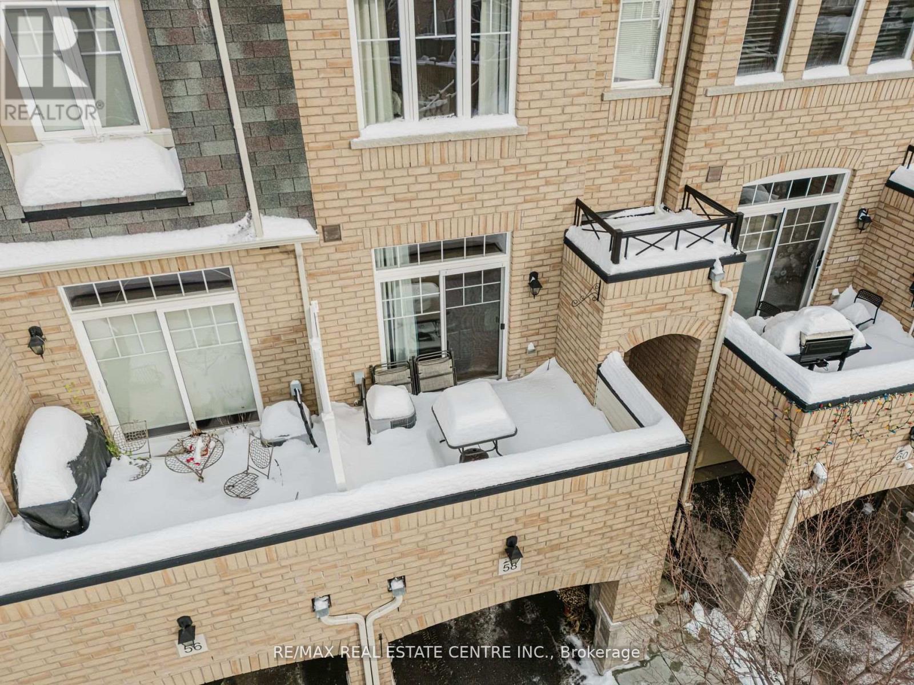3 Bedroom
3 Bathroom
1100 - 1500 sqft
Central Air Conditioning
Forced Air
$699,000Maintenance, Parcel of Tied Land
$85 Monthly
Five Reasons Not to miss this House and call it your Home : 1) Move-In Ready & Well Maintained: This stunning, owner-occupied townhouse is meticulously cared for and in pristine, move-in condition. With no carpet throughout and freshly painted main level, its ready for you to enjoy right away no renovations needed! 2) Spacious & Functional Layout: Offering a spacious living room, formal dining area, and large kitchen with ample storage and natural light, this home provides the perfect layout for comfortable living or easy renting. Plus, a main-level office with a large window creates an ideal workspace for professionals. 3) Unobstructed Views & Outdoor Space: Enjoy privacy with no houses behind, as well as a large front terrace for outdoor relaxation or entertaining an uncommon luxury in townhouse living. 4) Prime Location & Convenience: Situated in a quiet, friendly neighborhood, its just steps from the bus stop and conveniently near HW 410, parks, Heart Lake Conservation, Trinity Mall, and top-rated schools. This prime location ensures easy access to amenities, making it an attractive rental property or a perfect home for new buyers. 5) Excellent Investment Potential: With a 2-car parking setup, extra-wide garage, and a home designed for comfort and ease, this property is a solid investment. Whether for your first home or as a rental, it provides long-term value with its ideal location and high-demand features. This home blends practicality, comfort, and great investment potential making it the ideal choice for first-time buyers or savvy investors looking to grow their portfolio! (id:50787)
Property Details
|
MLS® Number
|
W12057137 |
|
Property Type
|
Single Family |
|
Community Name
|
Heart Lake East |
|
Features
|
Carpet Free |
|
Parking Space Total
|
2 |
Building
|
Bathroom Total
|
3 |
|
Bedrooms Above Ground
|
3 |
|
Bedrooms Total
|
3 |
|
Appliances
|
Dishwasher, Stove, Refrigerator |
|
Basement Development
|
Finished |
|
Basement Features
|
Walk Out |
|
Basement Type
|
N/a (finished) |
|
Construction Style Attachment
|
Attached |
|
Cooling Type
|
Central Air Conditioning |
|
Exterior Finish
|
Brick |
|
Flooring Type
|
Laminate |
|
Foundation Type
|
Poured Concrete |
|
Half Bath Total
|
1 |
|
Heating Fuel
|
Natural Gas |
|
Heating Type
|
Forced Air |
|
Stories Total
|
3 |
|
Size Interior
|
1100 - 1500 Sqft |
|
Type
|
Row / Townhouse |
|
Utility Water
|
Municipal Water |
Parking
Land
|
Acreage
|
No |
|
Sewer
|
Sanitary Sewer |
|
Size Depth
|
76 Ft ,2 In |
|
Size Frontage
|
16 Ft ,2 In |
|
Size Irregular
|
16.2 X 76.2 Ft |
|
Size Total Text
|
16.2 X 76.2 Ft |
Rooms
| Level |
Type |
Length |
Width |
Dimensions |
|
Second Level |
Dining Room |
6.09 m |
3.59 m |
6.09 m x 3.59 m |
|
Second Level |
Kitchen |
4.66 m |
3.74 m |
4.66 m x 3.74 m |
|
Second Level |
Eating Area |
4.66 m |
3.74 m |
4.66 m x 3.74 m |
|
Third Level |
Primary Bedroom |
4.57 m |
3.04 m |
4.57 m x 3.04 m |
|
Third Level |
Bedroom 2 |
3.23 m |
2.43 m |
3.23 m x 2.43 m |
|
Third Level |
Bedroom 3 |
4.31 m |
2.48 m |
4.31 m x 2.48 m |
|
Main Level |
Den |
2.74 m |
2.59 m |
2.74 m x 2.59 m |
https://www.realtor.ca/real-estate/28109323/58-magdalene-crescent-brampton-heart-lake-east-heart-lake-east











