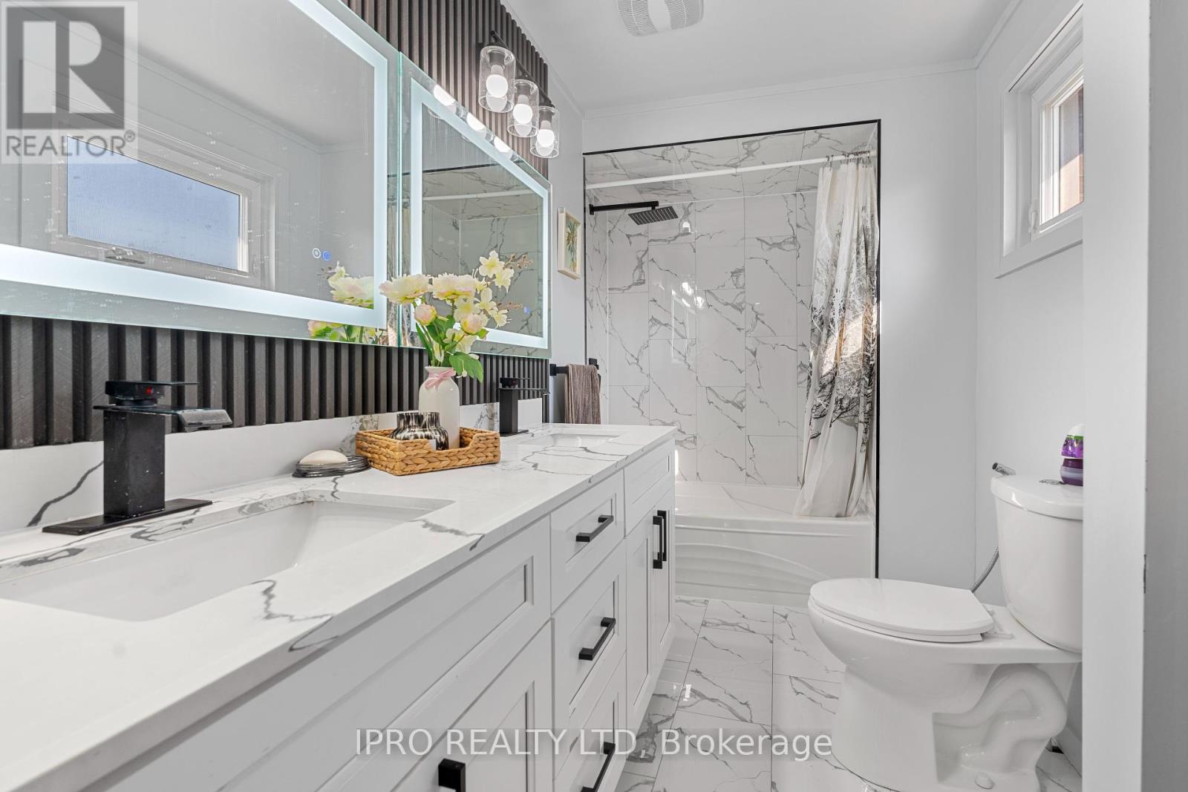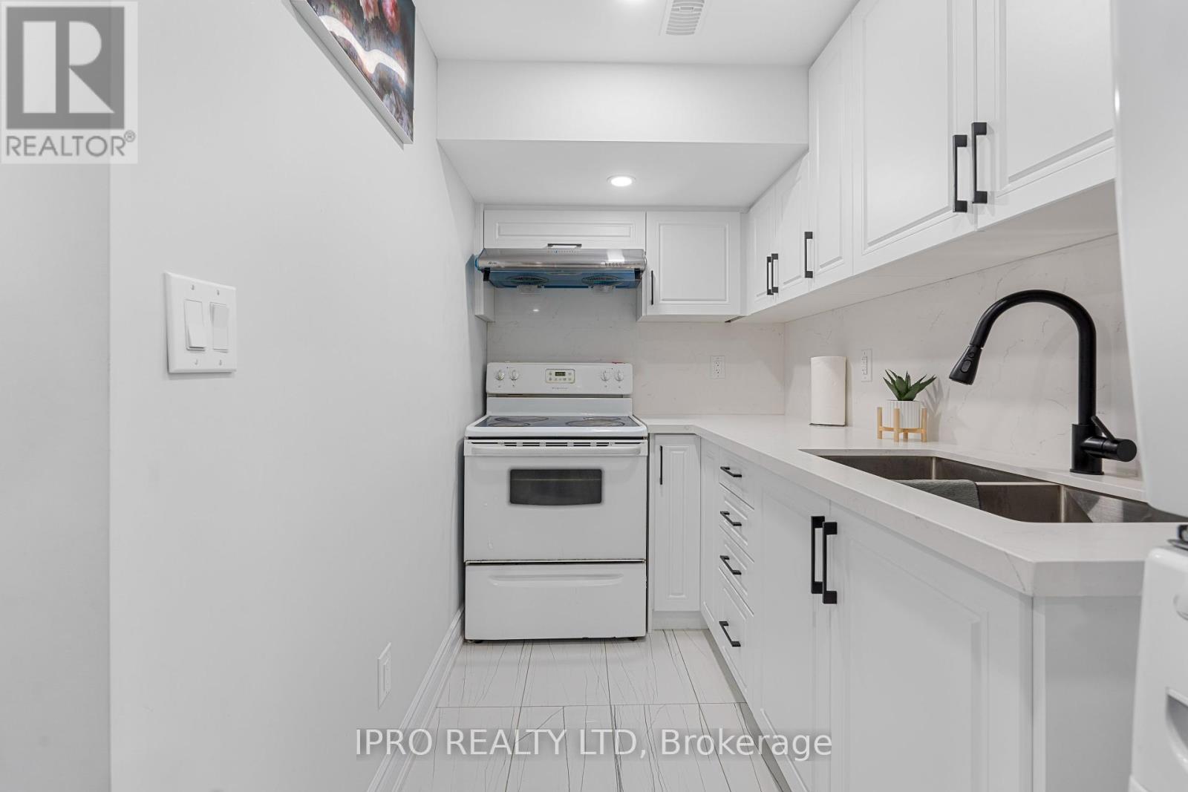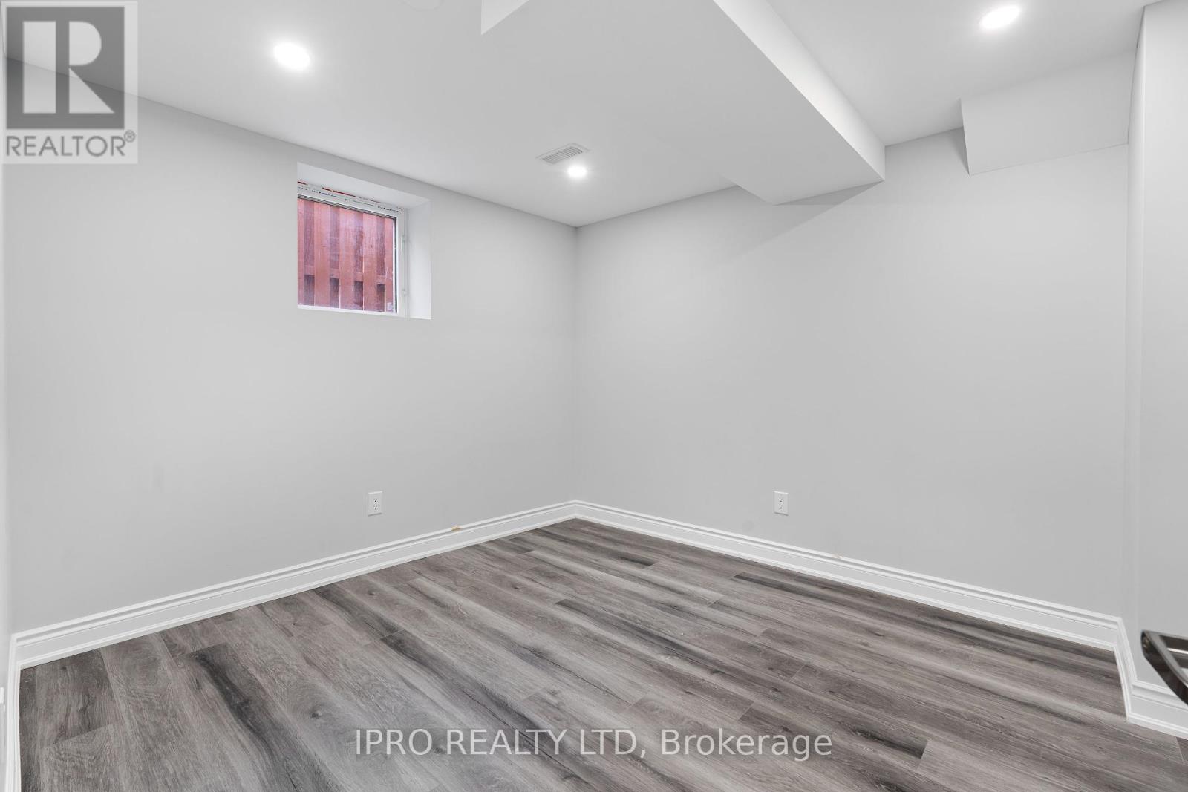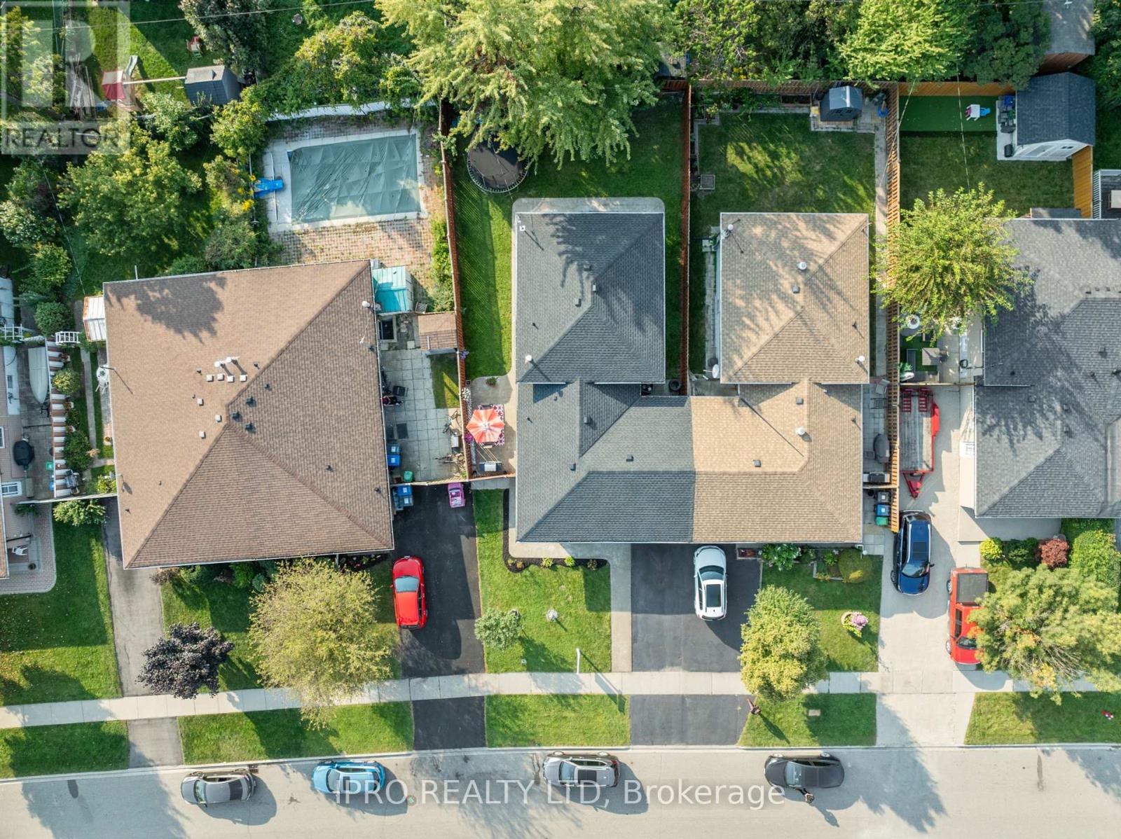5 Bedroom
4 Bathroom
Central Air Conditioning
Forced Air
$999,999
Beautiful & Stunning Detached Home, with Professionally Finished LEGAL WALKOUT BASEMENT APARTMENT in the Desirable, Quiet & Prestigious Southgate area of Brampton, close to GO Station, Highway 410, 407, Bramalea city center, city library, public transit, parks, schools, and more. This Home Features on the main floor 3 bedrooms, 2.5 WASHROOMS, Renovated Kitchen & A Big Living And Dining area. The Other unit offers recently constructed 2 bedroom LEGAL second dwelling, basement apartment with a separate walk-out entrance. There are 2 LAUNDRY'S and TOTAL OF 4 WASHROOMS on the property. This LEGAL Basement Gives You Opportunities To RENT $$ to support your mortgage or to Live with your extended family. 200 amps electrical panel, Lots of pot lights (inside & outside). Also spent LOTS OF $$ on upgrades. Home NOT TO BE MISSED. ** This is a linked property.** (id:50787)
Property Details
|
MLS® Number
|
W9353897 |
|
Property Type
|
Single Family |
|
Community Name
|
Southgate |
|
Amenities Near By
|
Hospital, Park, Place Of Worship, Public Transit, Schools |
|
Features
|
Carpet Free |
|
Parking Space Total
|
4 |
Building
|
Bathroom Total
|
4 |
|
Bedrooms Above Ground
|
3 |
|
Bedrooms Below Ground
|
2 |
|
Bedrooms Total
|
5 |
|
Appliances
|
Dishwasher, Refrigerator, Two Stoves, Window Coverings |
|
Basement Development
|
Finished |
|
Basement Features
|
Apartment In Basement, Walk Out |
|
Basement Type
|
N/a (finished) |
|
Construction Style Attachment
|
Detached |
|
Construction Style Split Level
|
Backsplit |
|
Cooling Type
|
Central Air Conditioning |
|
Exterior Finish
|
Brick |
|
Fire Protection
|
Security System, Smoke Detectors |
|
Flooring Type
|
Laminate, Vinyl, Tile |
|
Foundation Type
|
Concrete |
|
Half Bath Total
|
1 |
|
Heating Fuel
|
Natural Gas |
|
Heating Type
|
Forced Air |
|
Type
|
House |
|
Utility Water
|
Municipal Water |
Parking
Land
|
Access Type
|
Public Road |
|
Acreage
|
No |
|
Land Amenities
|
Hospital, Park, Place Of Worship, Public Transit, Schools |
|
Sewer
|
Sanitary Sewer |
|
Size Depth
|
110 Ft |
|
Size Frontage
|
38 Ft ,10 In |
|
Size Irregular
|
38.91 X 110 Ft |
|
Size Total Text
|
38.91 X 110 Ft |
Rooms
| Level |
Type |
Length |
Width |
Dimensions |
|
Basement |
Living Room |
|
|
Measurements not available |
|
Basement |
Bedroom 4 |
|
|
Measurements not available |
|
Basement |
Bedroom 5 |
|
|
Measurements not available |
|
Basement |
Kitchen |
|
|
Measurements not available |
|
Main Level |
Living Room |
|
|
Measurements not available |
|
Main Level |
Dining Room |
|
|
Measurements not available |
|
Main Level |
Kitchen |
|
|
Measurements not available |
|
Main Level |
Bedroom 2 |
|
|
Measurements not available |
|
Main Level |
Bedroom 3 |
|
|
Measurements not available |
|
Upper Level |
Bedroom |
|
|
Measurements not available |
Utilities
https://www.realtor.ca/real-estate/27431407/58-doncaster-drive-brampton-southgate-southgate







































