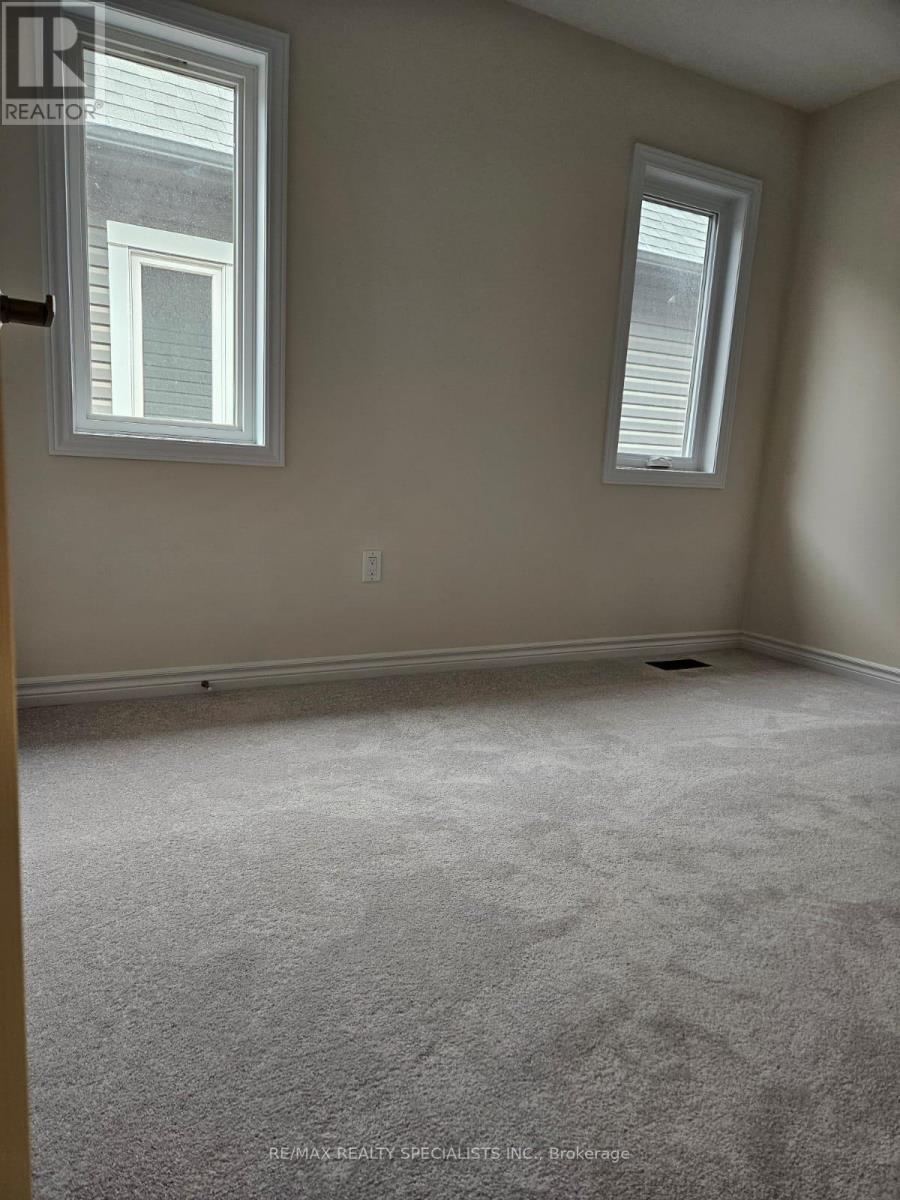289-597-1980
infolivingplus@gmail.com
58 Brown Street Erin, Ontario N0B 1T0
1 Bedroom
3 Bathroom
Central Air Conditioning
Forced Air
$2,500 Monthly
JUST ONE WORD !! WOW !! WELCOME TO BEAUTIFUL NEVER LIVED IN SEMI DETACHED HOUSE IN THE ERIN GLEN COMMUNITY. Bright luxury 2 story SEMI DETACHED with an open concept layout ideal for entertaining,this home features, 4 bedrooms and 2.5 WASHROOMS. Large Windows, flood the home with natural light,Many Upgrades. Modern Eat-in-Kitchen with stainless appliances, Quartz countertops, Quartz Island.Master Bedroom Complete with a 3-piece ensuite bathroom with walk-in closet. 3 extra bedrooms shared with a full bathroom.NO SIDEWALK MAKES IT EASIER TO PARK 2 CARS IN THE DRIVEWAY AND ONE IN THE GARAGE (id:50787)
Property Details
| MLS® Number | X11224929 |
| Property Type | Single Family |
| Community Name | Erin |
| Parking Space Total | 3 |
Building
| Bathroom Total | 3 |
| Bedrooms Above Ground | 1 |
| Bedrooms Total | 1 |
| Appliances | Water Heater |
| Basement Development | Finished |
| Basement Features | Separate Entrance |
| Basement Type | N/a (finished) |
| Construction Style Attachment | Semi-detached |
| Cooling Type | Central Air Conditioning |
| Exterior Finish | Brick |
| Foundation Type | Concrete |
| Half Bath Total | 1 |
| Heating Fuel | Natural Gas |
| Heating Type | Forced Air |
| Stories Total | 2 |
| Type | House |
| Utility Water | Municipal Water |
Parking
| Attached Garage |
Land
| Acreage | No |
| Sewer | Sanitary Sewer |
| Size Irregular | No Sidewalk |
| Size Total Text | No Sidewalk |
Rooms
| Level | Type | Length | Width | Dimensions |
|---|---|---|---|---|
| Second Level | Primary Bedroom | Measurements not available | ||
| Second Level | Bedroom 2 | Measurements not available | ||
| Second Level | Bedroom 3 | Measurements not available | ||
| Second Level | Bedroom 4 | Measurements not available | ||
| Main Level | Great Room | Measurements not available | ||
| Main Level | Eating Area | Measurements not available | ||
| Main Level | Kitchen | Measurements not available |
https://www.realtor.ca/real-estate/27689010/58-brown-street-erin-erin


























