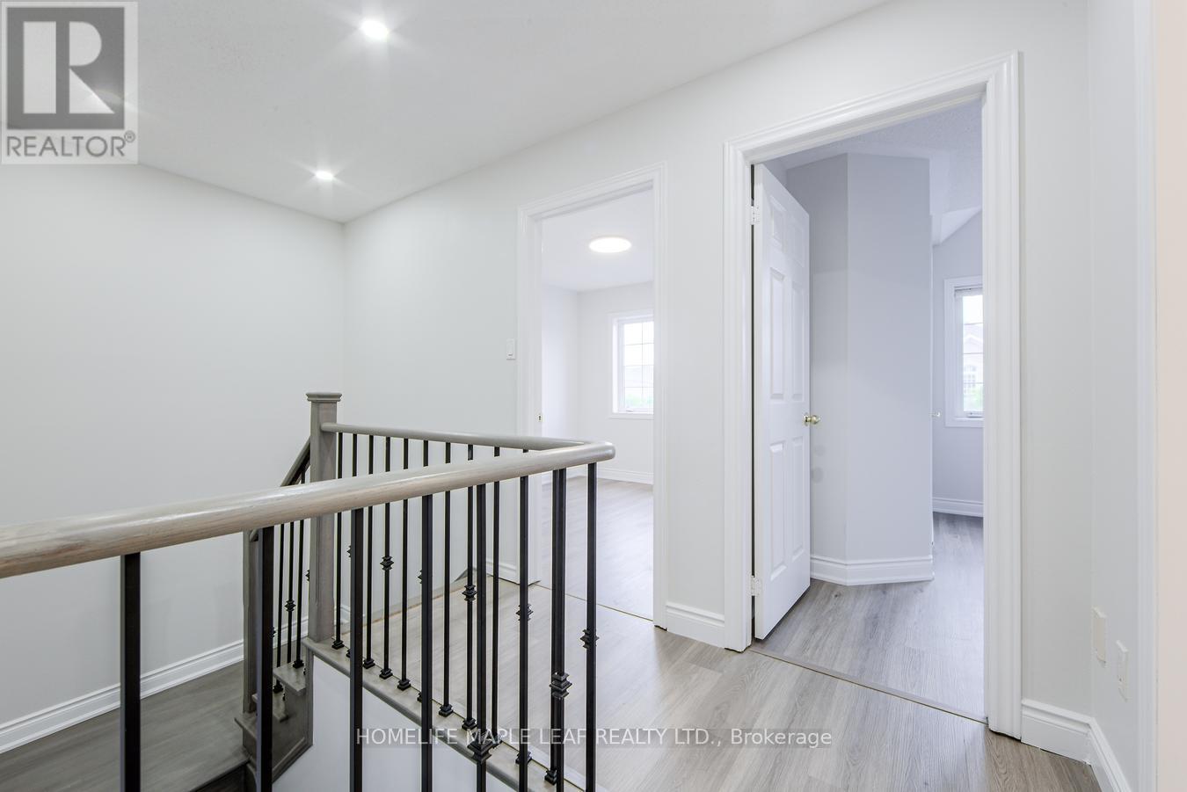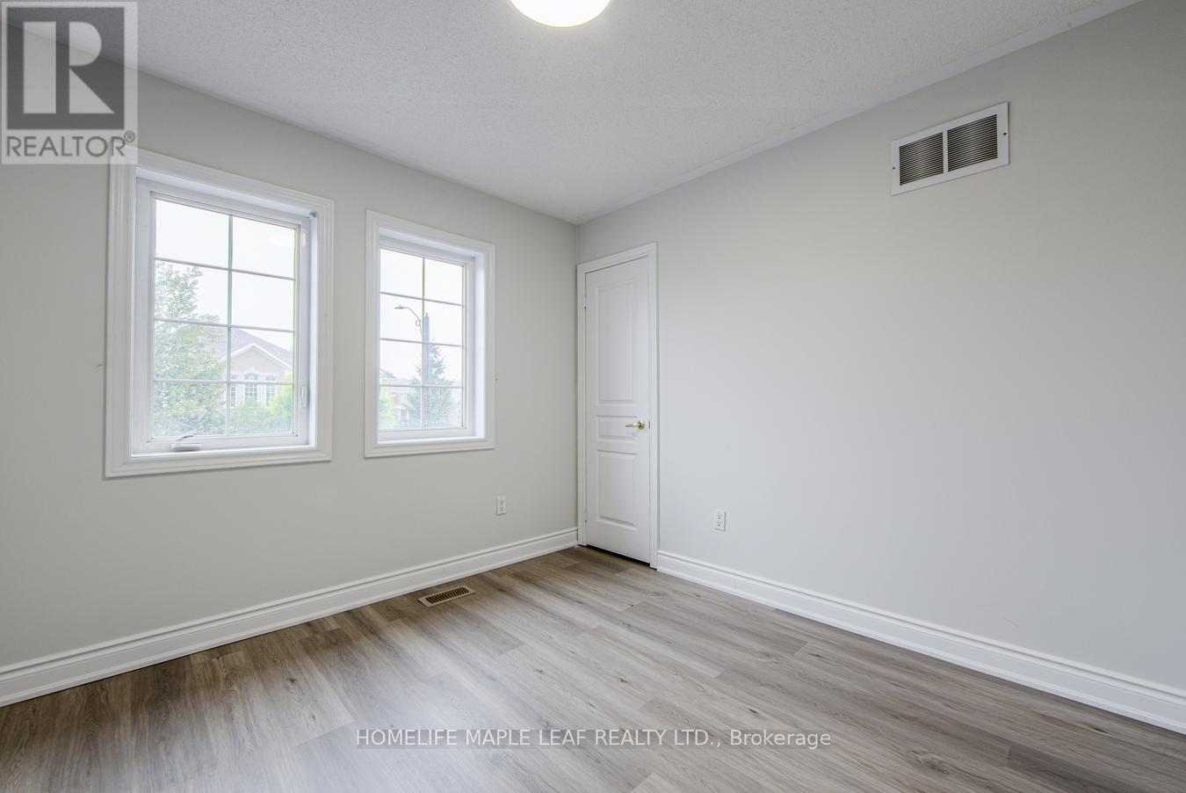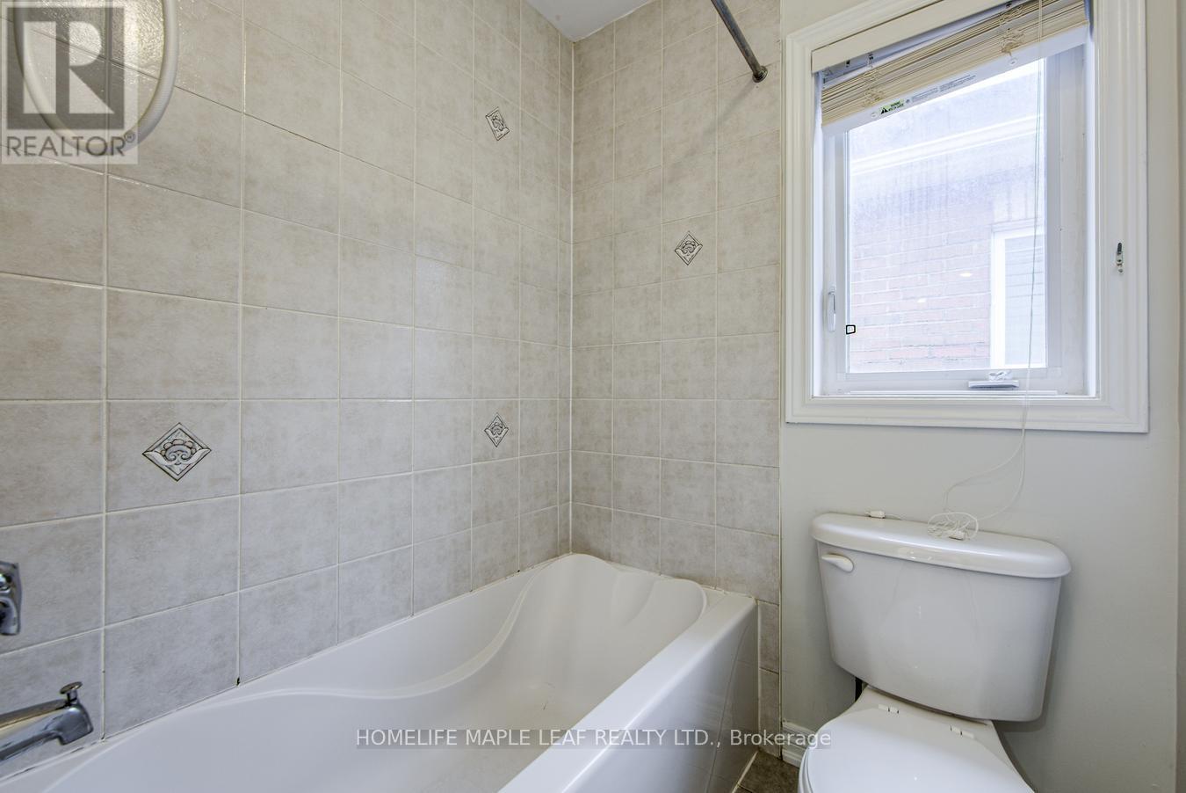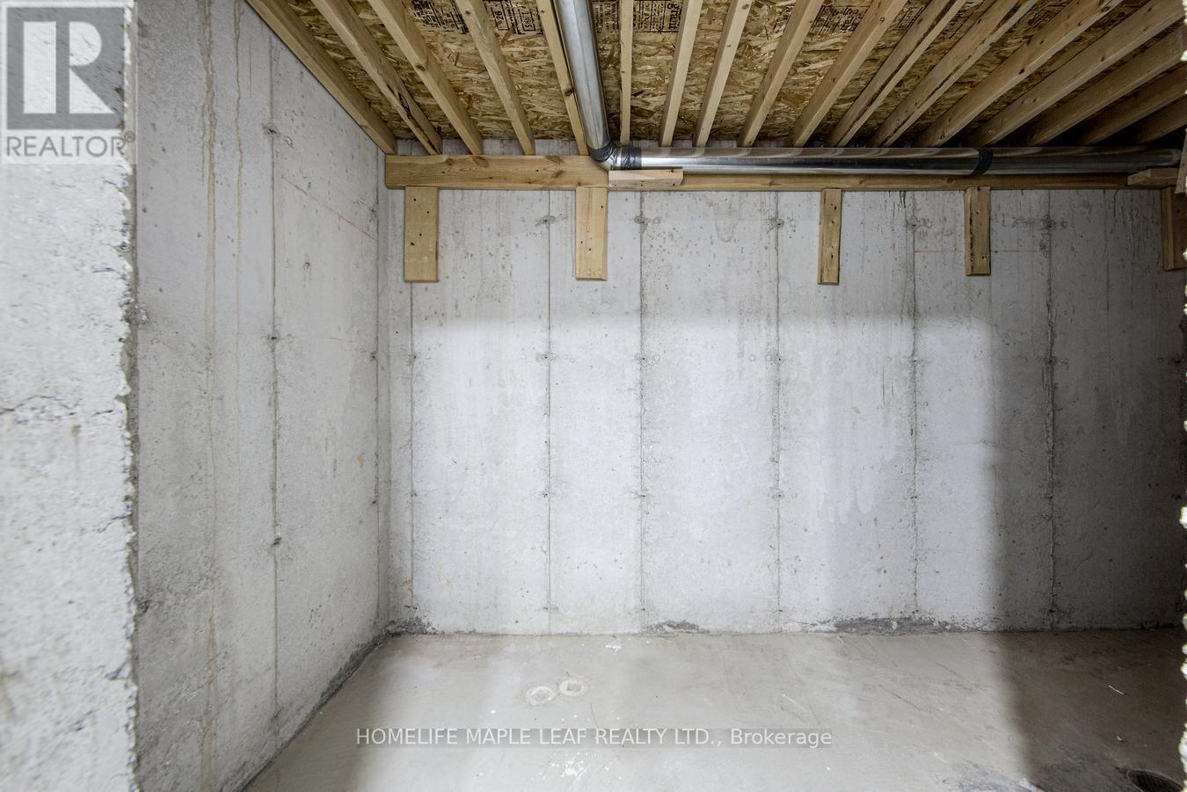4 Bedroom
4 Bathroom
1100 - 1500 sqft
Central Air Conditioning
Forced Air
$949,000
Great Investment Property, Amazing 3 Bedroom Semi-Detached Well Maintained Home With Finished 1 Bedroom Basement Apartment Located In The Most Demanded Area With Features Such As Extended Driveway, Spacious Porch, Large Open Concept Living Room, Spacious Bedrooms, Amazing Potential For Two Family Home, No Carpet In The House, Close To All Amenities, Schools, Plazas. Very Motivational Sellers. (id:50787)
Property Details
|
MLS® Number
|
W12170691 |
|
Property Type
|
Single Family |
|
Community Name
|
Northwest Sandalwood Parkway |
|
Amenities Near By
|
Public Transit |
|
Parking Space Total
|
3 |
Building
|
Bathroom Total
|
4 |
|
Bedrooms Above Ground
|
3 |
|
Bedrooms Below Ground
|
1 |
|
Bedrooms Total
|
4 |
|
Appliances
|
Dishwasher, Dryer, Microwave, Two Stoves, Washer, Two Refrigerators |
|
Basement Development
|
Finished |
|
Basement Features
|
Separate Entrance |
|
Basement Type
|
N/a (finished) |
|
Construction Style Attachment
|
Semi-detached |
|
Cooling Type
|
Central Air Conditioning |
|
Exterior Finish
|
Brick |
|
Foundation Type
|
Concrete |
|
Half Bath Total
|
1 |
|
Heating Fuel
|
Natural Gas |
|
Heating Type
|
Forced Air |
|
Stories Total
|
2 |
|
Size Interior
|
1100 - 1500 Sqft |
|
Type
|
House |
|
Utility Water
|
Municipal Water |
Parking
Land
|
Acreage
|
No |
|
Fence Type
|
Fenced Yard |
|
Land Amenities
|
Public Transit |
|
Sewer
|
Sanitary Sewer |
|
Size Depth
|
88 Ft ,7 In |
|
Size Frontage
|
28 Ft ,1 In |
|
Size Irregular
|
28.1 X 88.6 Ft |
|
Size Total Text
|
28.1 X 88.6 Ft |
|
Zoning Description
|
Residential |
Rooms
| Level |
Type |
Length |
Width |
Dimensions |
|
Second Level |
Bedroom 2 |
3.06 m |
3.05 m |
3.06 m x 3.05 m |
|
Second Level |
Bedroom |
2.89 m |
3.05 m |
2.89 m x 3.05 m |
|
Basement |
Bedroom |
2.89 m |
3.05 m |
2.89 m x 3.05 m |
|
Basement |
Kitchen |
|
|
Measurements not available |
|
Basement |
Recreational, Games Room |
|
|
Measurements not available |
|
Main Level |
Living Room |
3.66 m |
5.48 m |
3.66 m x 5.48 m |
|
Main Level |
Kitchen |
2.74 m |
3.05 m |
2.74 m x 3.05 m |
|
Main Level |
Eating Area |
2.74 m |
3.05 m |
2.74 m x 3.05 m |
|
Main Level |
Primary Bedroom |
5.17 m |
3.06 m |
5.17 m x 3.06 m |
https://www.realtor.ca/real-estate/28361108/58-begonia-crescent-brampton-northwest-sandalwood-parkway-northwest-sandalwood-parkway















































