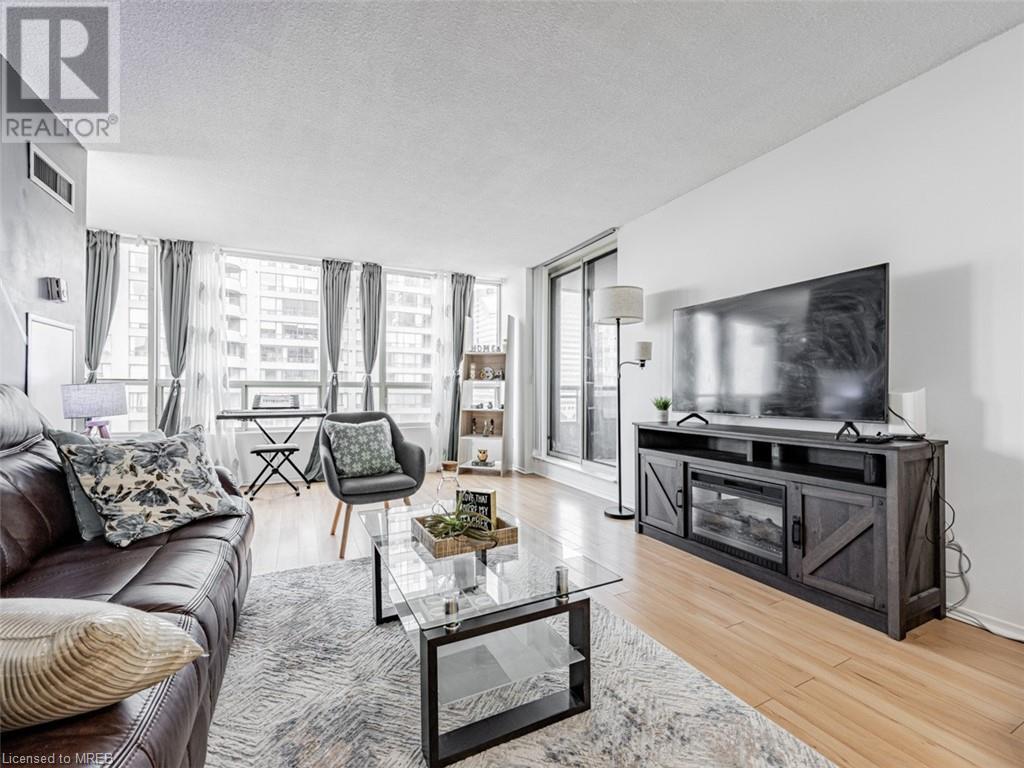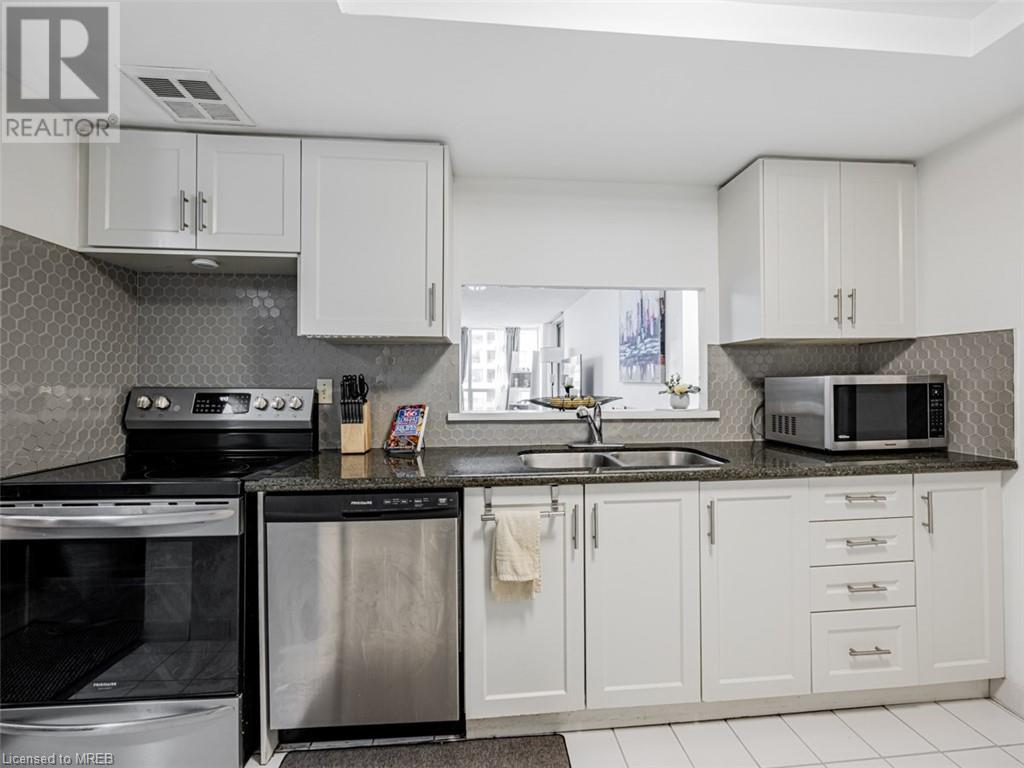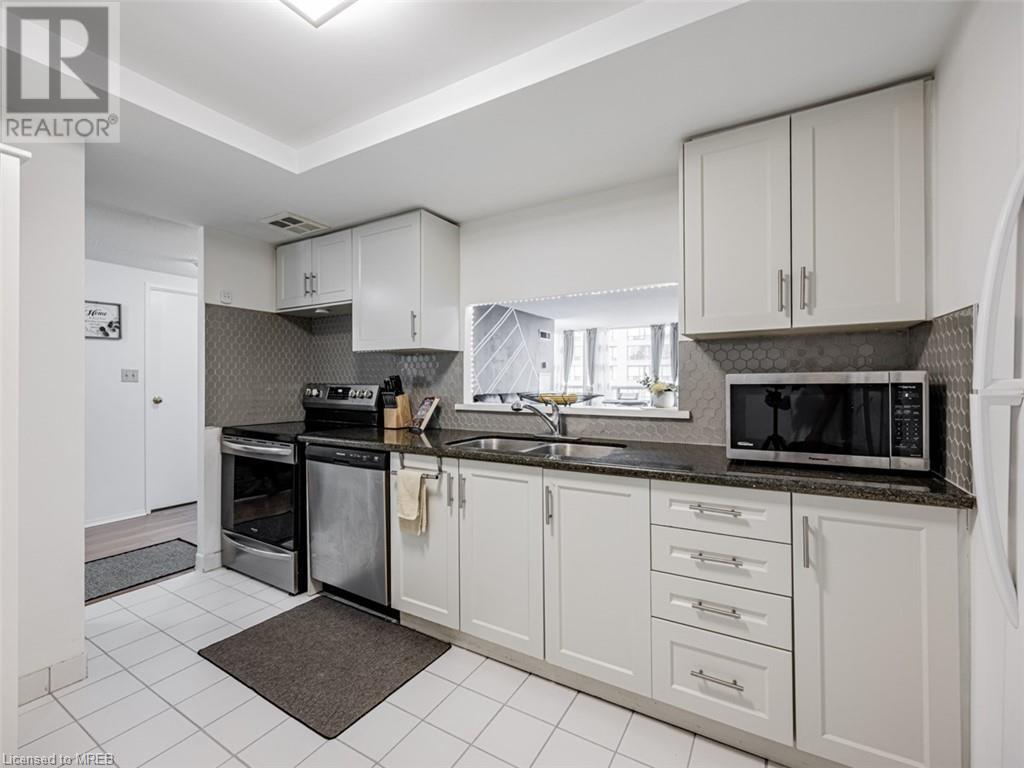289-597-1980
infolivingplus@gmail.com
5785 Yonge Street Unit# U #907 Toronto, Ontario M2M 4J2
2 Bedroom
2 Bathroom
1167 sqft
Central Air Conditioning
Forced Air
$719,000Maintenance,
$950 Monthly
Maintenance,
$950 MonthlyAmazing Location!! Steps to Finch TTC subway Station, VIVA/YRT/GO Bus terminal. Offering lavish amenities with a big courtyard in a highly desired residential neighborhood. 2 bed , 2 baths with open concept Liv & Dining, 1167 sq ft living w/o to open balcony. Laminate Flooring all throughout. Separate kitchen with lots of storage and pantry. Family-oriented neighborhood just a short walk to parks, trails and schools. Minutes to Highway 401. 2 separate underground parking spots. (id:50787)
Property Details
| MLS® Number | 40620187 |
| Property Type | Single Family |
| Amenities Near By | Public Transit |
| Features | Balcony |
| Parking Space Total | 2 |
Building
| Bathroom Total | 2 |
| Bedrooms Above Ground | 2 |
| Bedrooms Total | 2 |
| Amenities | Exercise Centre |
| Appliances | Dishwasher, Dryer, Refrigerator, Stove, Washer, Window Coverings |
| Basement Type | None |
| Constructed Date | 1988 |
| Construction Style Attachment | Attached |
| Cooling Type | Central Air Conditioning |
| Exterior Finish | Concrete |
| Fire Protection | Security System |
| Heating Type | Forced Air |
| Stories Total | 1 |
| Size Interior | 1167 Sqft |
| Type | Apartment |
| Utility Water | Municipal Water |
Parking
| Underground |
Land
| Acreage | No |
| Land Amenities | Public Transit |
| Sewer | Municipal Sewage System |
| Zoning Description | Cr |
Rooms
| Level | Type | Length | Width | Dimensions |
|---|---|---|---|---|
| Main Level | 4pc Bathroom | Measurements not available | ||
| Main Level | 4pc Bathroom | Measurements not available | ||
| Main Level | Foyer | Measurements not available | ||
| Main Level | Sunroom | Measurements not available | ||
| Main Level | Bedroom | 14'8'' x 11'8'' | ||
| Main Level | Primary Bedroom | 13'11'' x 2'10'' | ||
| Main Level | Kitchen | 11'8'' x 8'1'' | ||
| Main Level | Living Room/dining Room | 24'6'' x 11'1'' |
https://www.realtor.ca/real-estate/27169068/5785-yonge-street-unit-u-907-toronto







































