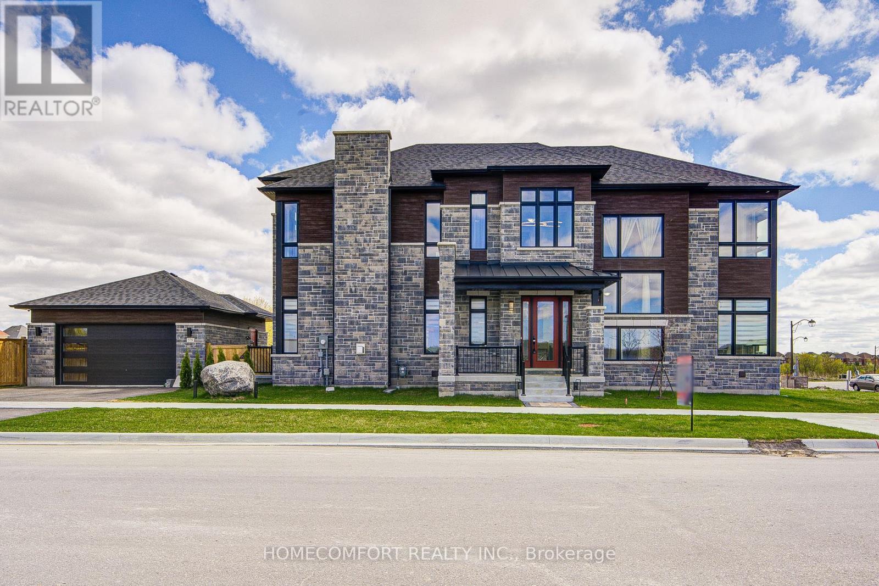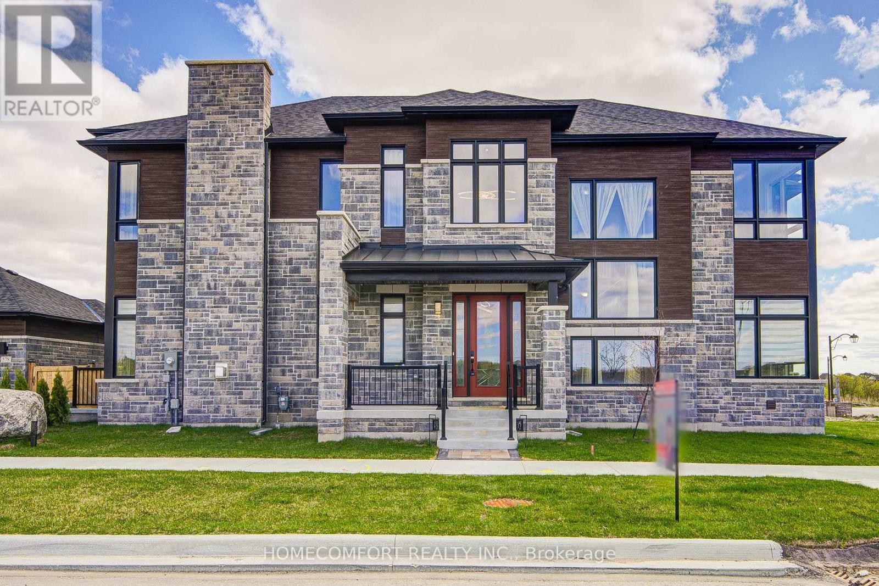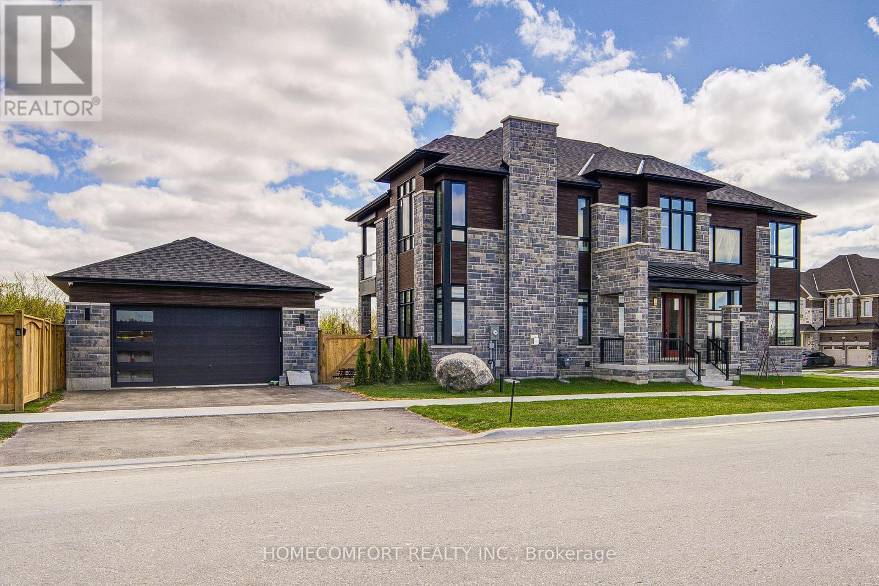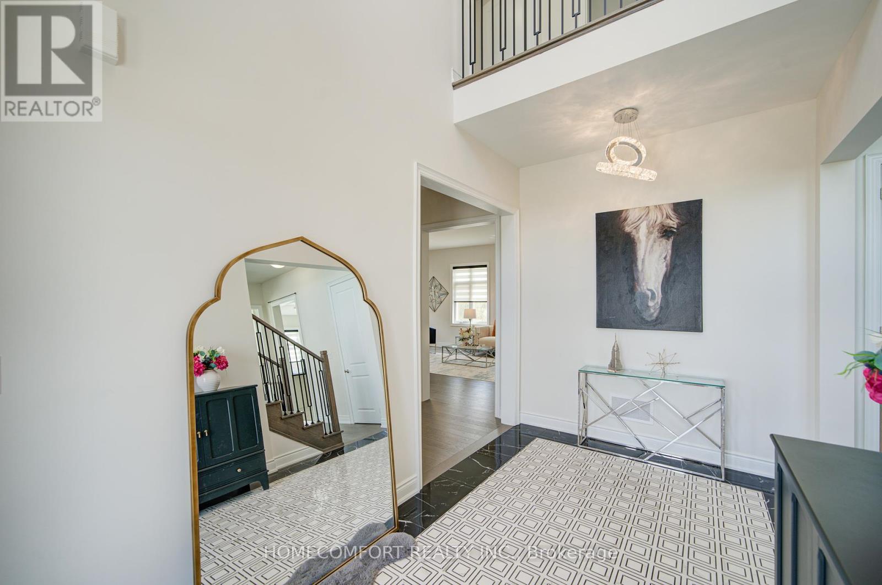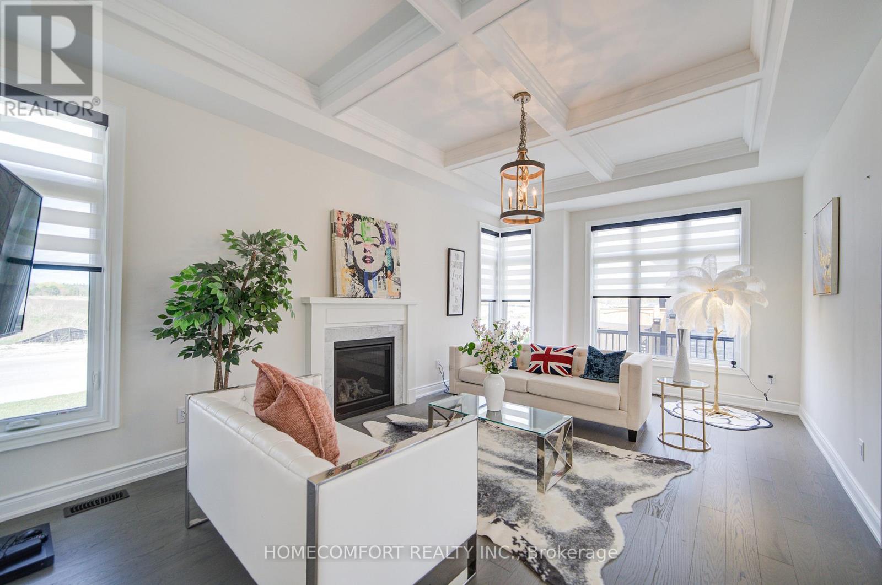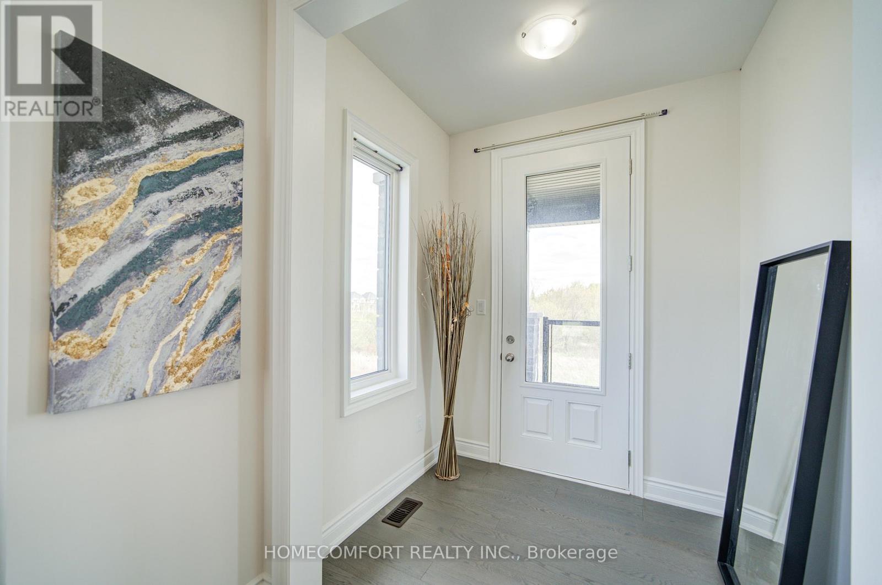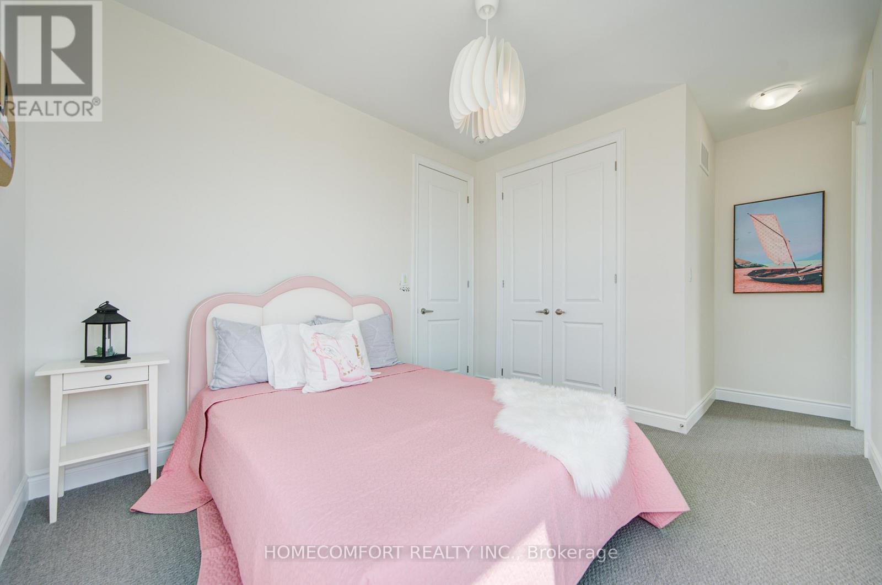4 Bedroom
5 Bathroom
3500 - 5000 sqft
Fireplace
Central Air Conditioning
Forced Air
$1,880,000
Welcome to this stunning, newly built detached home boasting nearly 4,000 sqf. Premium Lot with thousands of upgrades. Enjoy soaring 10-foot ceilings on the main floor and 9-foot ceilings on both the second floor and the walk-up basement, creating a bright and spacious atmosphere throughout. The elegant family room features a coffered ceiling, The gourmet kitchen is highlighted by quartz countertops, eat in breakfast area at the counter top. The dedicated office offers beautiful views. The master bedroom is a true retreat with a raised tray ceiling, Step outside through the walk-out porch, ideal for relaxing evenings, an oversized walk-in closet, and a spa-like ensuite. The extended 22x22 garage includes an electric car charger, perfect for modern living. This home is a rare blend of style, comfort, and future-ready features. Located in a prestigious community, steps from scenic nature trails, serene ponds, golf clubs, fine dining, shopping plazas. (id:50787)
Property Details
|
MLS® Number
|
N12136114 |
|
Property Type
|
Single Family |
|
Community Name
|
Stouffville |
|
Parking Space Total
|
4 |
Building
|
Bathroom Total
|
5 |
|
Bedrooms Above Ground
|
4 |
|
Bedrooms Total
|
4 |
|
Appliances
|
Dishwasher, Dryer, Stove, Washer, Window Coverings, Refrigerator |
|
Basement Development
|
Partially Finished |
|
Basement Type
|
N/a (partially Finished) |
|
Construction Style Attachment
|
Detached |
|
Cooling Type
|
Central Air Conditioning |
|
Exterior Finish
|
Brick, Wood |
|
Fireplace Present
|
Yes |
|
Flooring Type
|
Hardwood, Ceramic, Carpeted |
|
Foundation Type
|
Concrete |
|
Half Bath Total
|
1 |
|
Heating Fuel
|
Natural Gas |
|
Heating Type
|
Forced Air |
|
Stories Total
|
2 |
|
Size Interior
|
3500 - 5000 Sqft |
|
Type
|
House |
|
Utility Water
|
Municipal Water |
Parking
Land
|
Acreage
|
No |
|
Sewer
|
Sanitary Sewer |
|
Size Depth
|
53 Ft ,7 In |
|
Size Frontage
|
138 Ft ,4 In |
|
Size Irregular
|
138.4 X 53.6 Ft |
|
Size Total Text
|
138.4 X 53.6 Ft |
Rooms
| Level |
Type |
Length |
Width |
Dimensions |
|
Second Level |
Primary Bedroom |
5.85 m |
4.52 m |
5.85 m x 4.52 m |
|
Second Level |
Bedroom 2 |
3.6 m |
3.05 m |
3.6 m x 3.05 m |
|
Second Level |
Bedroom 3 |
4.22 m |
3.66 m |
4.22 m x 3.66 m |
|
Second Level |
Bedroom 4 |
4.22 m |
3.35 m |
4.22 m x 3.35 m |
|
Basement |
Recreational, Games Room |
|
|
Measurements not available |
|
Main Level |
Living Room |
7.62 m |
4.88 m |
7.62 m x 4.88 m |
|
Main Level |
Dining Room |
7.62 m |
4.88 m |
7.62 m x 4.88 m |
|
Main Level |
Family Room |
5.79 m |
3.84 m |
5.79 m x 3.84 m |
|
Main Level |
Kitchen |
4.88 m |
3.05 m |
4.88 m x 3.05 m |
|
Main Level |
Eating Area |
4.88 m |
3.53 m |
4.88 m x 3.53 m |
|
Main Level |
Office |
3.6 m |
3.05 m |
3.6 m x 3.05 m |
https://www.realtor.ca/real-estate/28286186/578-baker-hill-boulevard-whitchurch-stouffville-stouffville-stouffville

