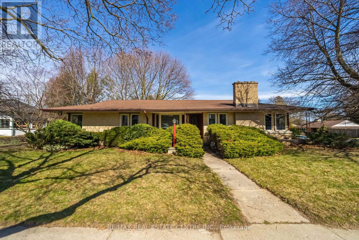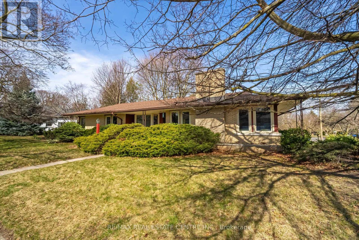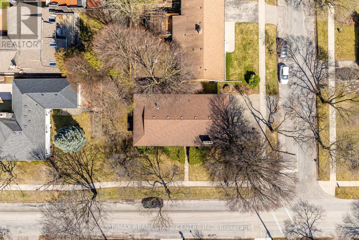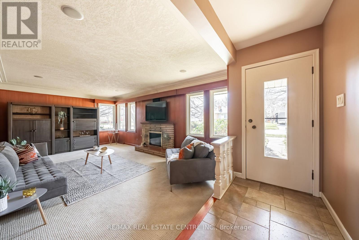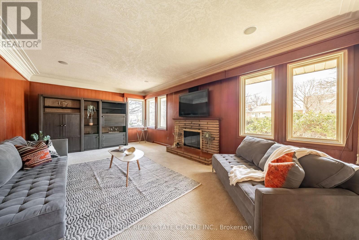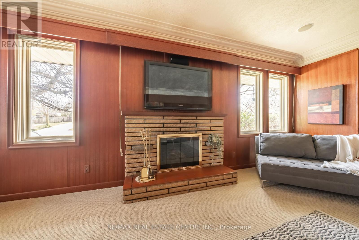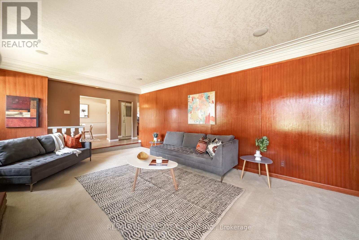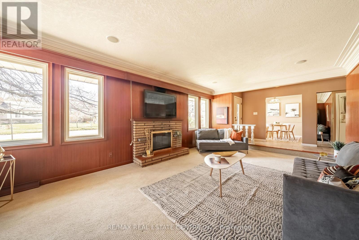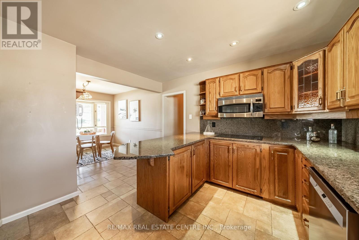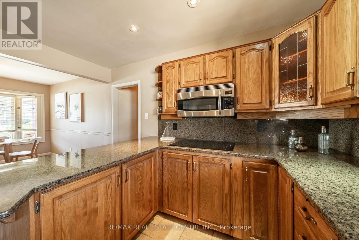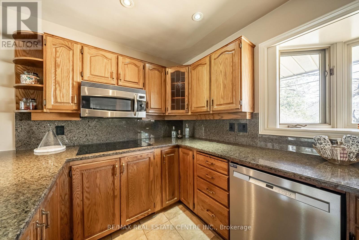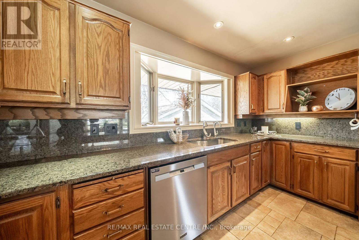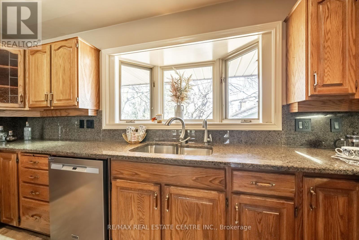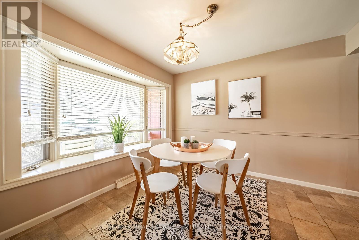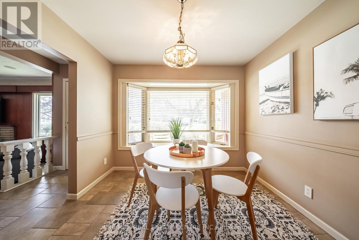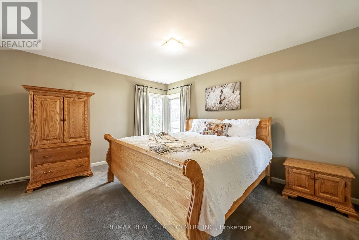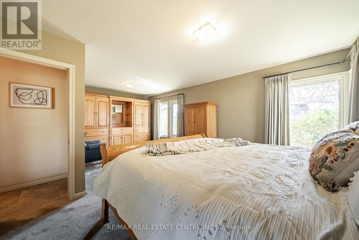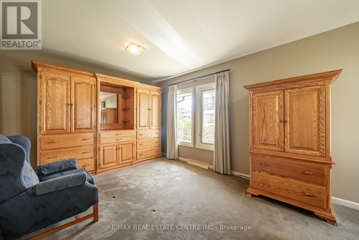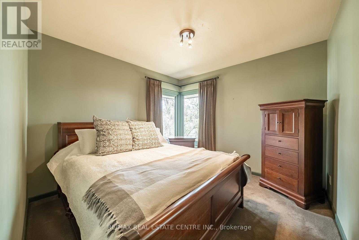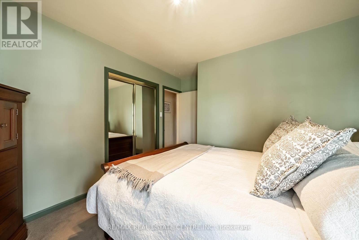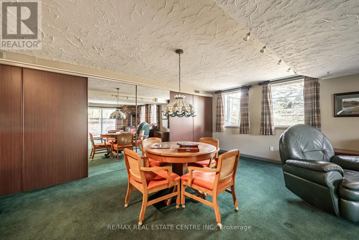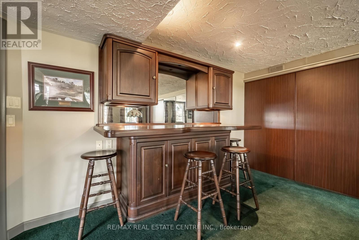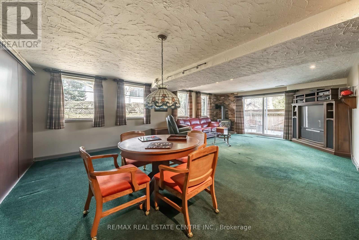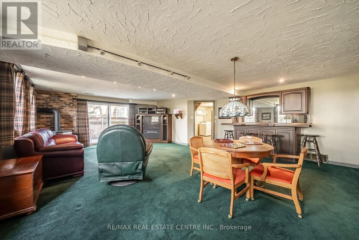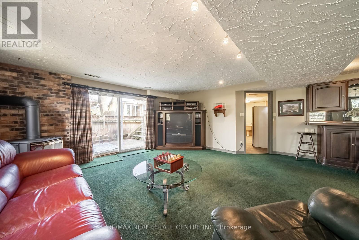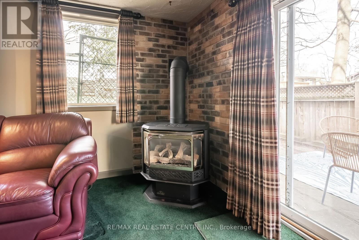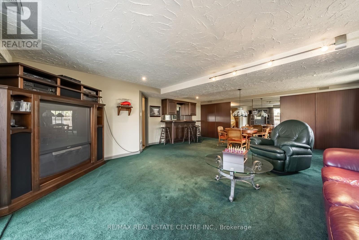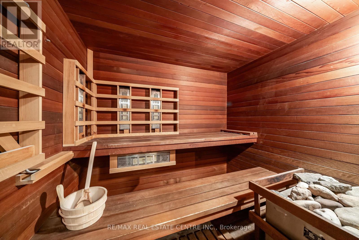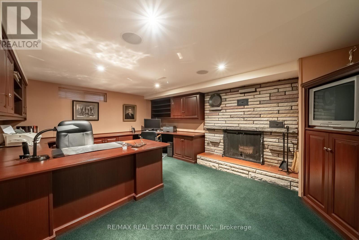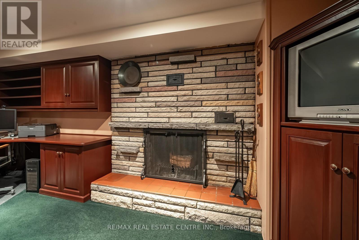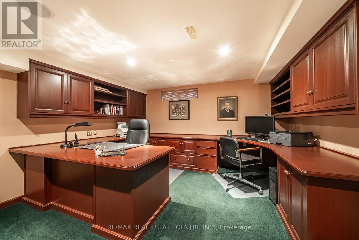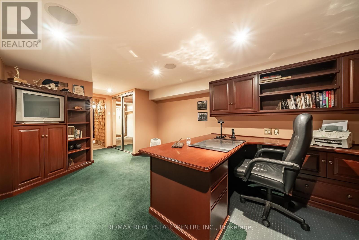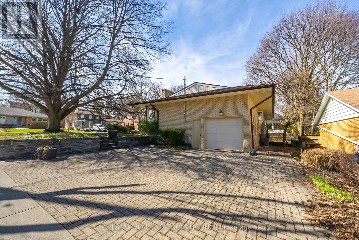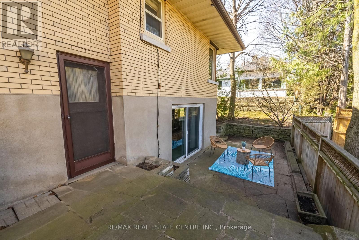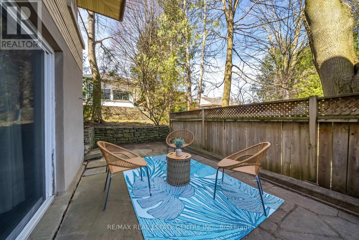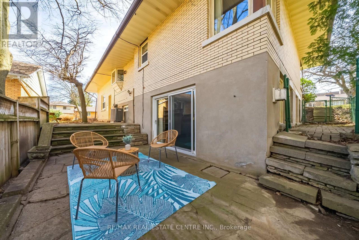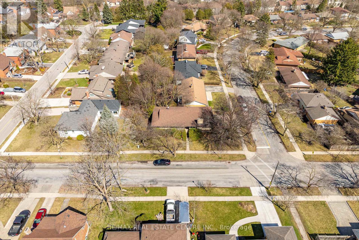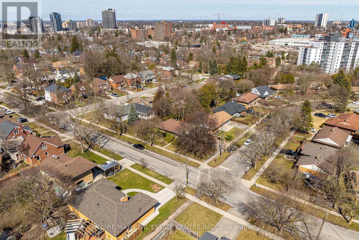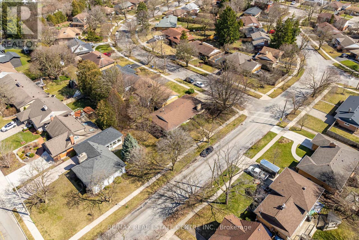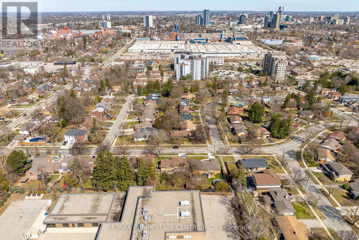2 Bedroom
2 Bathroom
Bungalow
Central Air Conditioning
Forced Air
$999,999
Welcome to your hidden gem nestled in the historic Westmount neighborhood, offering the perfect blend of suburban tranquility and urban convenience. Situated mere steps from Belmont Village, this charming home places you in the heart of vibrant dining, premium coffee spots, boutique shopping, and the scenic Iron Horse Trail. With easy access to both Uptown Waterloo and Downtown Kitchener, you'll enjoy the best of both worlds with bustling city life just minutes away. Discover the allure of Westmount, where century-old charm meets modern-day amenities. Picture-perfect streets adorned with stately Maples and well-preserved early 20th-century homes create a picturesque backdrop for your daily adventures. Step inside this inviting residence and envision the possibilities. Including a possible inlaw suite with separate entrance and walkout. With its prime location, this home offers immense potential to become your dream oasis. (id:50787)
Property Details
|
MLS® Number
|
X8248558 |
|
Property Type
|
Single Family |
|
Amenities Near By
|
Public Transit, Schools |
|
Parking Space Total
|
3 |
Building
|
Bathroom Total
|
2 |
|
Bedrooms Above Ground
|
2 |
|
Bedrooms Total
|
2 |
|
Architectural Style
|
Bungalow |
|
Basement Development
|
Finished |
|
Basement Features
|
Walk-up |
|
Basement Type
|
N/a (finished) |
|
Construction Style Attachment
|
Detached |
|
Cooling Type
|
Central Air Conditioning |
|
Exterior Finish
|
Brick |
|
Heating Fuel
|
Natural Gas |
|
Heating Type
|
Forced Air |
|
Stories Total
|
1 |
|
Type
|
House |
Parking
Land
|
Acreage
|
No |
|
Land Amenities
|
Public Transit, Schools |
|
Size Irregular
|
65 X 90 Ft |
|
Size Total Text
|
65 X 90 Ft |
Rooms
| Level |
Type |
Length |
Width |
Dimensions |
|
Basement |
Recreational, Games Room |
6.02 m |
7.5 m |
6.02 m x 7.5 m |
|
Basement |
Office |
5.24 m |
3.86 m |
5.24 m x 3.86 m |
|
Basement |
Bathroom |
1.31 m |
1.31 m |
1.31 m x 1.31 m |
|
Basement |
Laundry Room |
5.31 m |
3.48 m |
5.31 m x 3.48 m |
|
Main Level |
Living Room |
6.73 m |
4.18 m |
6.73 m x 4.18 m |
|
Main Level |
Dining Room |
3.05 m |
4.49 m |
3.05 m x 4.49 m |
|
Main Level |
Kitchen |
4.29 m |
2 m |
4.29 m x 2 m |
|
Main Level |
Primary Bedroom |
6.41 m |
4.34 m |
6.41 m x 4.34 m |
|
Main Level |
Bedroom 2 |
3.12 m |
3.98 m |
3.12 m x 3.98 m |
|
Main Level |
Bathroom |
2.08 m |
3 m |
2.08 m x 3 m |
https://www.realtor.ca/real-estate/26771213/576-dunbar-rd-kitchener

