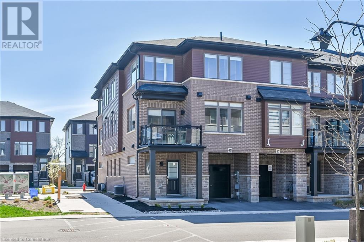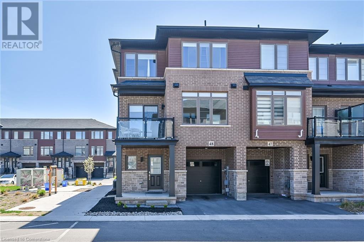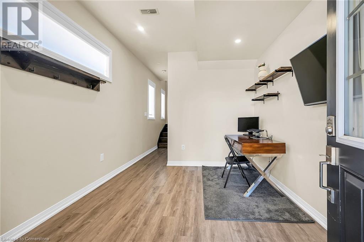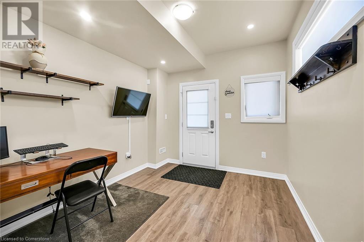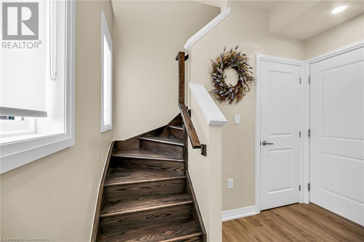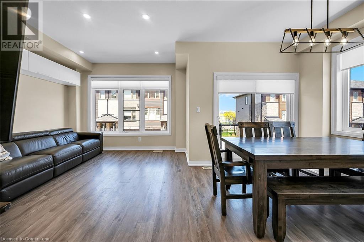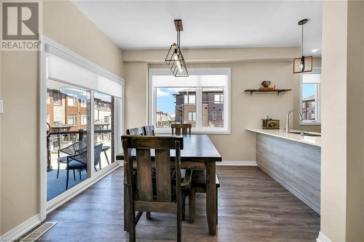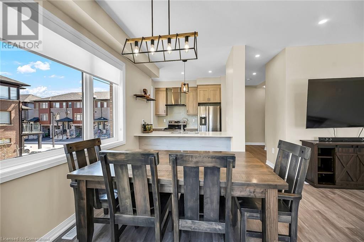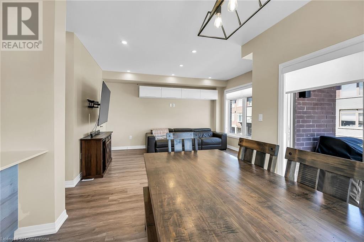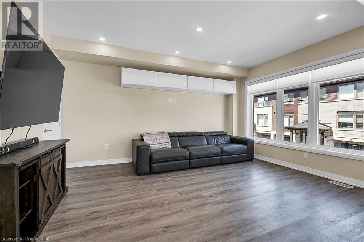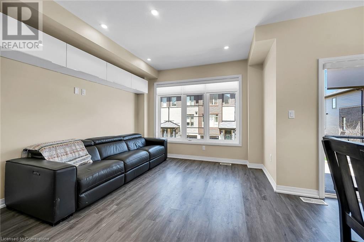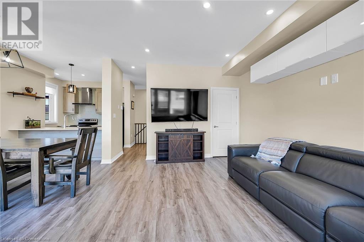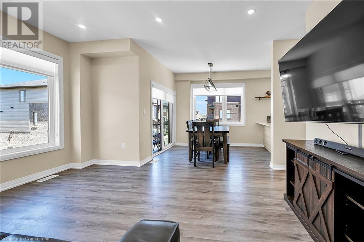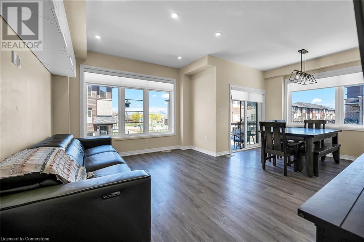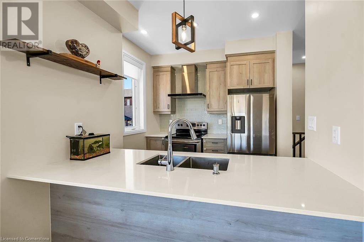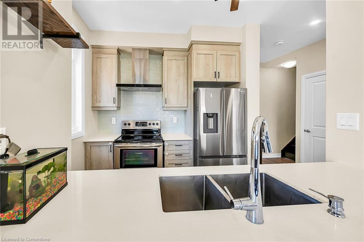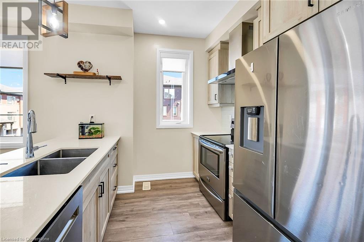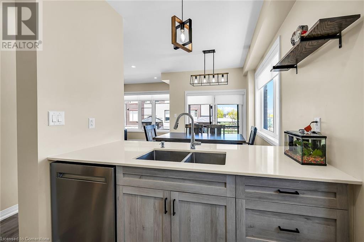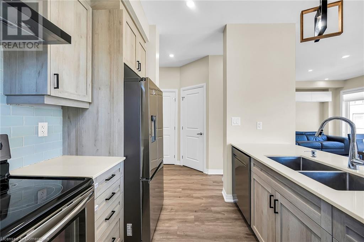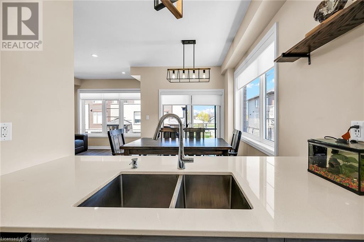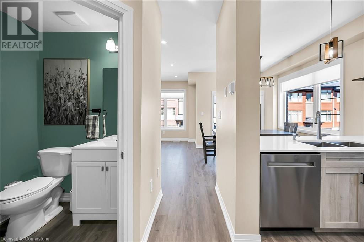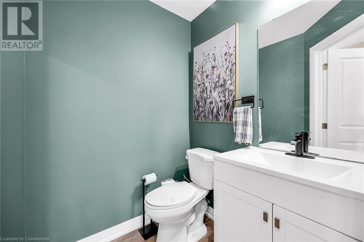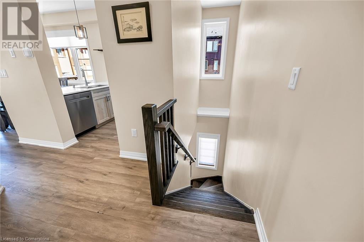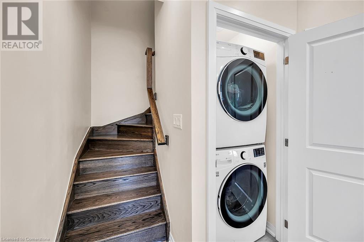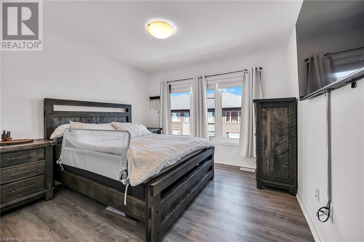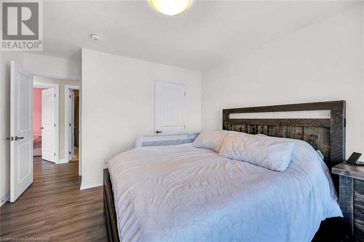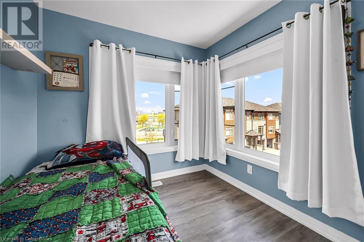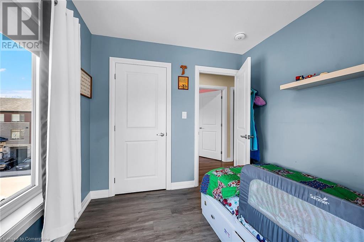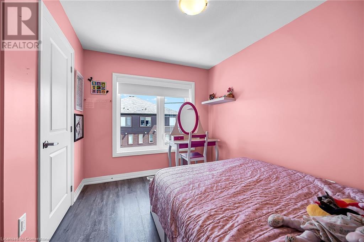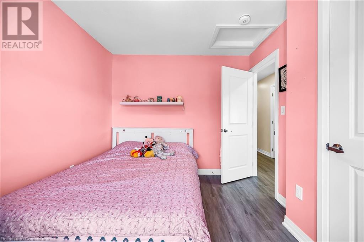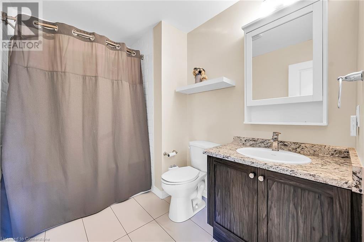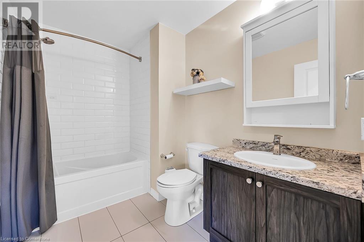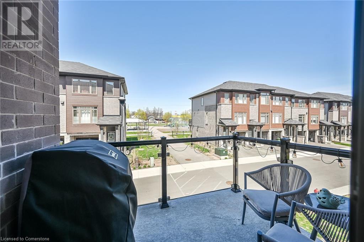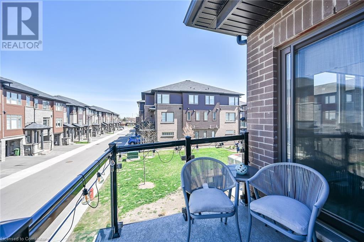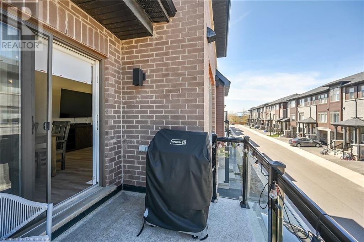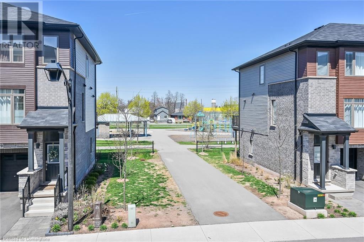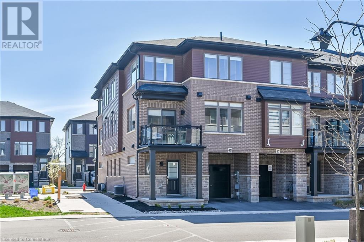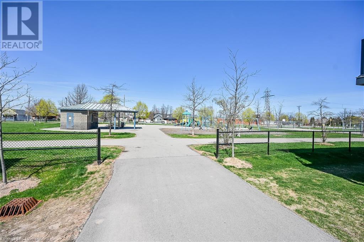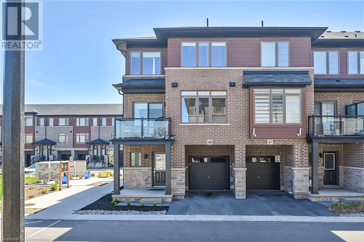3 Bedroom
2 Bathroom
1519 sqft
3 Level
Central Air Conditioning
Forced Air
$599,900Maintenance, Insurance
$188.17 Monthly
Welcome to this fantastic 3-bedroom, 2-bathroom end-unit townhome located in the heart of Hamilton! Offering both style and function, this home features a bright, open layout with an abundance of large windows that flood the space with natural light. The living and dining areas create the perfect setting for family gatherings and relaxation. Enjoy the added privacy of being an end unit. The kitchen is well-appointed, offering ample counter space and cabinetry. Step outside to your own private balcony, a perfect spot to unwind, enjoy your morning coffee, or relax with a book in the fresh air. Conveniently located just minutes from highway access, local shops, and all essential amenities, this home truly combines comfort and convenience. (id:50787)
Property Details
|
MLS® Number
|
40722546 |
|
Property Type
|
Single Family |
|
Amenities Near By
|
Beach, Park, Schools |
|
Equipment Type
|
Water Heater |
|
Features
|
Balcony, Automatic Garage Door Opener |
|
Parking Space Total
|
2 |
|
Rental Equipment Type
|
Water Heater |
Building
|
Bathroom Total
|
2 |
|
Bedrooms Above Ground
|
3 |
|
Bedrooms Total
|
3 |
|
Appliances
|
Dishwasher, Dryer, Refrigerator, Stove, Washer |
|
Architectural Style
|
3 Level |
|
Basement Type
|
None |
|
Constructed Date
|
2021 |
|
Construction Style Attachment
|
Attached |
|
Cooling Type
|
Central Air Conditioning |
|
Exterior Finish
|
Brick |
|
Foundation Type
|
Poured Concrete |
|
Half Bath Total
|
1 |
|
Heating Type
|
Forced Air |
|
Stories Total
|
3 |
|
Size Interior
|
1519 Sqft |
|
Type
|
Row / Townhouse |
|
Utility Water
|
Municipal Water |
Parking
Land
|
Access Type
|
Road Access, Highway Access |
|
Acreage
|
No |
|
Land Amenities
|
Beach, Park, Schools |
|
Sewer
|
Municipal Sewage System |
|
Size Total Text
|
Under 1/2 Acre |
|
Zoning Description
|
Rt-20/s-1784 |
Rooms
| Level |
Type |
Length |
Width |
Dimensions |
|
Second Level |
2pc Bathroom |
|
|
Measurements not available |
|
Second Level |
Family Room |
|
|
11'7'' x 14'10'' |
|
Second Level |
Dining Room |
|
|
8'5'' x 9'0'' |
|
Second Level |
Kitchen |
|
|
7'5'' x 9'0'' |
|
Third Level |
Bedroom |
|
|
11'2'' x 8'7'' |
|
Third Level |
Bedroom |
|
|
8'3'' x 8'8'' |
|
Third Level |
Primary Bedroom |
|
|
11'7'' x 11'0'' |
|
Third Level |
4pc Bathroom |
|
|
Measurements not available |
|
Main Level |
Foyer |
|
|
9'10'' x 12'0'' |
https://www.realtor.ca/real-estate/28230550/575-woodward-avenue-unit-48-hamilton

