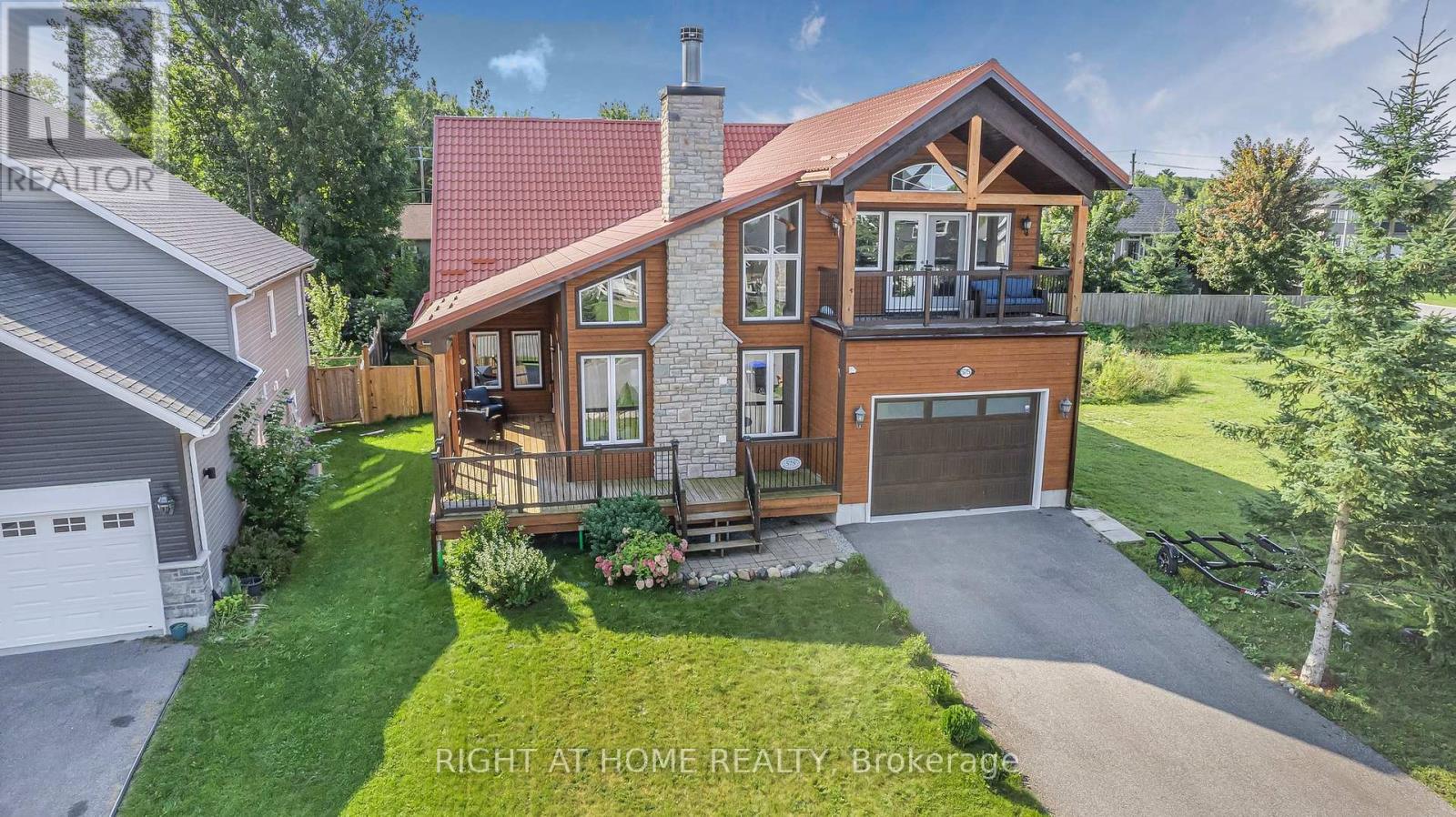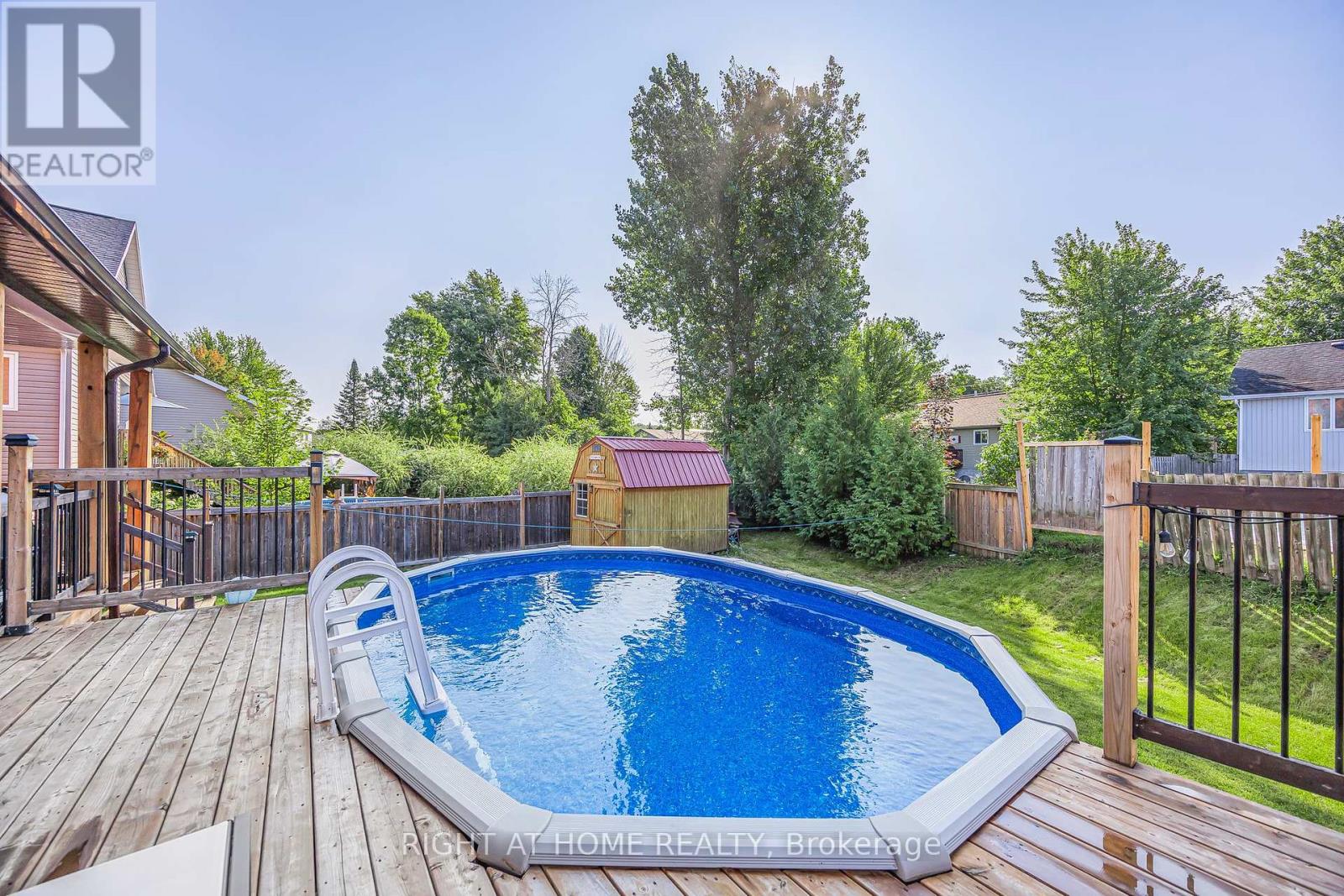3 Bedroom
3 Bathroom
Fireplace
Above Ground Pool
Central Air Conditioning
Forced Air
$949,900
A Blend of Modern Elegance and Natural Beauty! Discover this bright and beautifully custom designed home, featuring soaring vaulted ceilings and a beautiful kitchen equipped with stainless steel appliances and access to the gorgeous backyard. Enjoy cozy evenings by the real wood fireplace, and appreciate the peace of mind provided by a lifetime warranty insulated roof and foam-insulated walls with an R-value of 50.The home boasts charming exterior wood siding, spacious front and back decks, and a generous 4-car driveway. For relaxation and entertainment, jump into the heated 12x18 swimming pool, added in 2021, and make use of the 8x12 garden shed for your outdoor tools and supplies.Surrounded by mature trees and offering spectacular year-round views right from your upper balcony of Hogg Bay. This property is ideally situated close to local walking and biking trails and is just a short drive from in-town amenities, making it the perfect blend of tranquility and convenience. (id:50787)
Property Details
|
MLS® Number
|
S9299669 |
|
Property Type
|
Single Family |
|
Community Name
|
Victoria Harbour |
|
Amenities Near By
|
Beach, Marina |
|
Equipment Type
|
Water Heater - Gas |
|
Features
|
Irregular Lot Size |
|
Parking Space Total
|
5 |
|
Pool Type
|
Above Ground Pool |
|
Rental Equipment Type
|
Water Heater - Gas |
|
Structure
|
Deck, Porch, Shed |
Building
|
Bathroom Total
|
3 |
|
Bedrooms Above Ground
|
3 |
|
Bedrooms Total
|
3 |
|
Amenities
|
Fireplace(s) |
|
Appliances
|
Water Heater, Dishwasher, Dryer, Microwave, Refrigerator, Stove, Washer |
|
Basement Type
|
Crawl Space |
|
Construction Style Attachment
|
Detached |
|
Cooling Type
|
Central Air Conditioning |
|
Fireplace Present
|
Yes |
|
Fireplace Total
|
1 |
|
Foundation Type
|
Poured Concrete |
|
Heating Fuel
|
Natural Gas |
|
Heating Type
|
Forced Air |
|
Stories Total
|
2 |
|
Type
|
House |
|
Utility Water
|
Municipal Water |
Parking
Land
|
Acreage
|
No |
|
Fence Type
|
Fenced Yard |
|
Land Amenities
|
Beach, Marina |
|
Sewer
|
Sanitary Sewer |
|
Size Depth
|
145 Ft ,1 In |
|
Size Frontage
|
49 Ft ,3 In |
|
Size Irregular
|
49.25 X 145.1 Ft ; Irreg 49.25x 145.1 Back 64.9 X 128.1 |
|
Size Total Text
|
49.25 X 145.1 Ft ; Irreg 49.25x 145.1 Back 64.9 X 128.1|under 1/2 Acre |
|
Surface Water
|
Lake/pond |
Rooms
| Level |
Type |
Length |
Width |
Dimensions |
|
Second Level |
Family Room |
7.32 m |
5.8 m |
7.32 m x 5.8 m |
|
Second Level |
Primary Bedroom |
6.1 m |
4.88 m |
6.1 m x 4.88 m |
|
Second Level |
Bedroom 2 |
3.96 m |
4.57 m |
3.96 m x 4.57 m |
|
Main Level |
Kitchen |
4 m |
5.8 m |
4 m x 5.8 m |
|
Main Level |
Dining Room |
3.31 m |
5.8 m |
3.31 m x 5.8 m |
|
Main Level |
Living Room |
6.71 m |
4.88 m |
6.71 m x 4.88 m |
|
Main Level |
Bedroom 3 |
4.79 m |
3.81 m |
4.79 m x 3.81 m |
Utilities
|
Cable
|
Available |
|
Sewer
|
Installed |
https://www.realtor.ca/real-estate/27365966/575-oleary-lane-tay-victoria-harbour-victoria-harbour





































