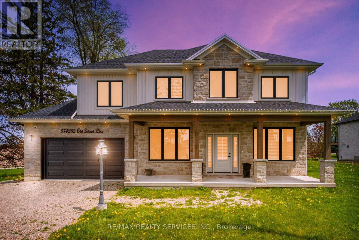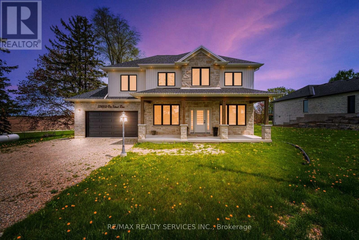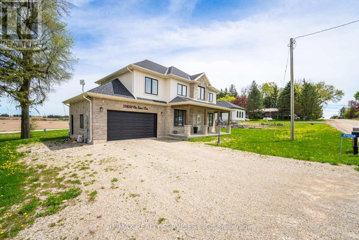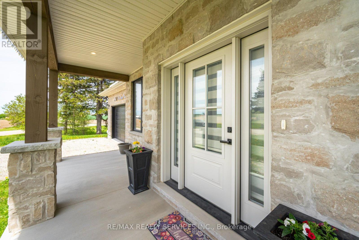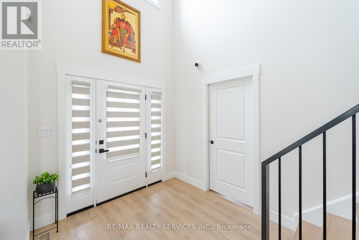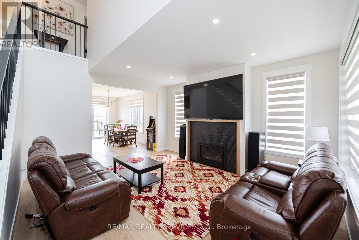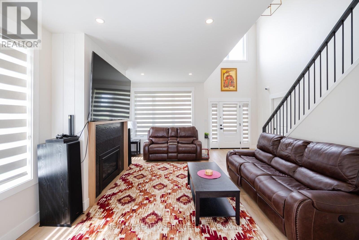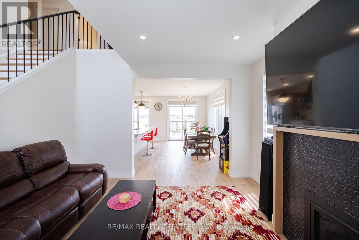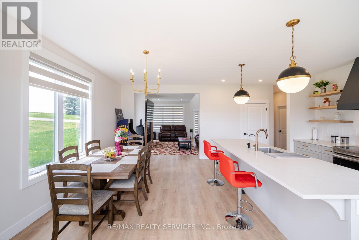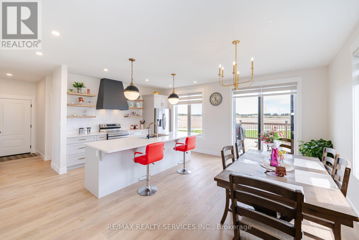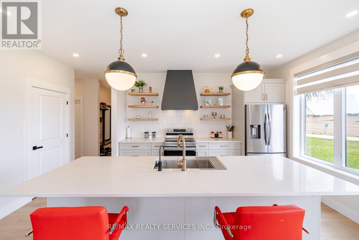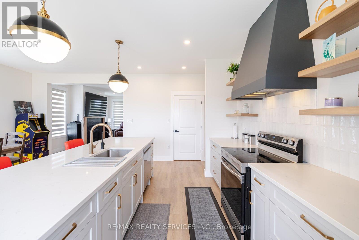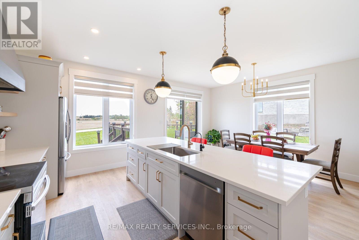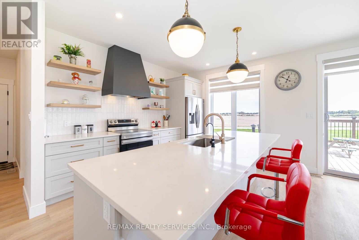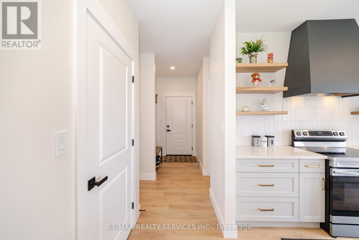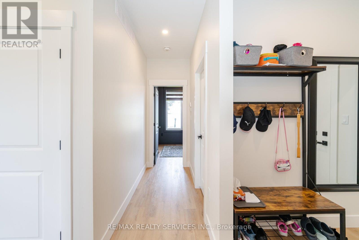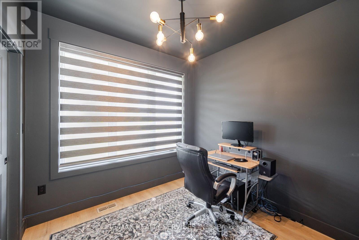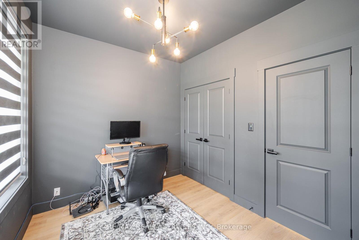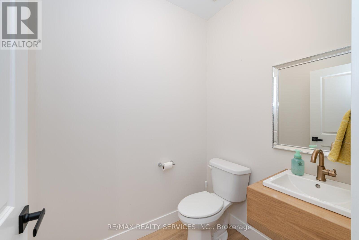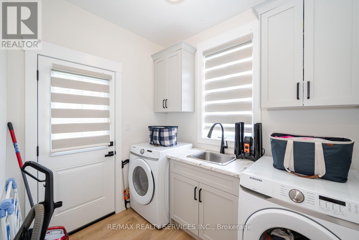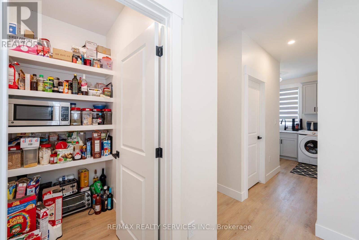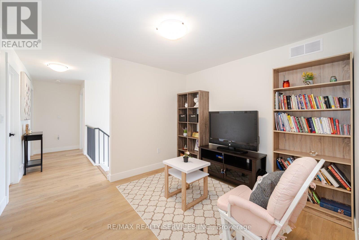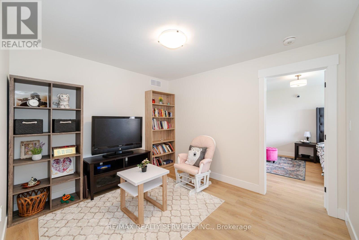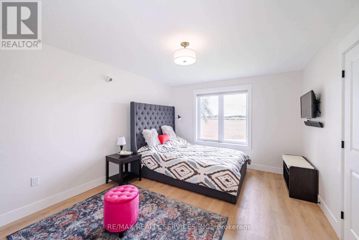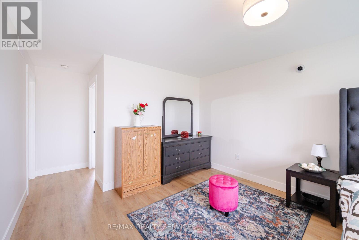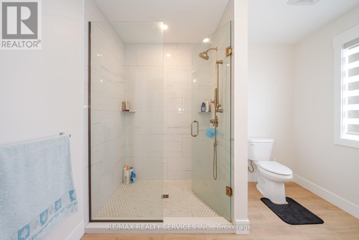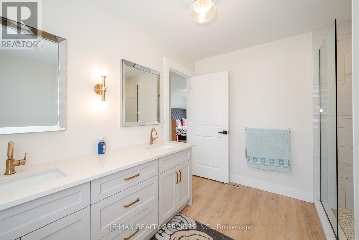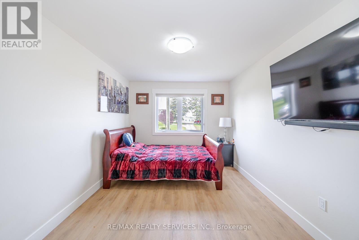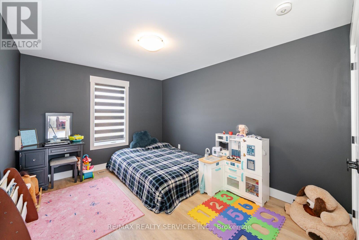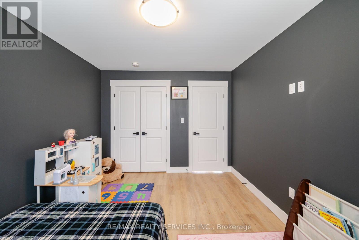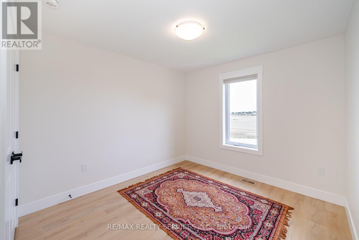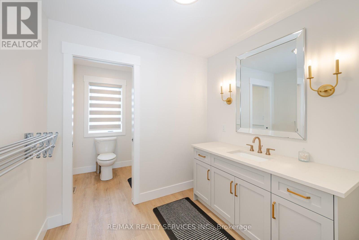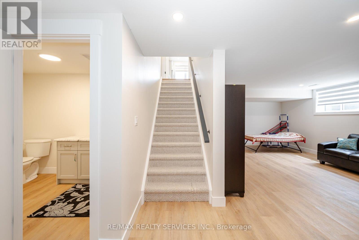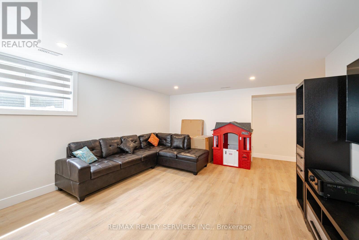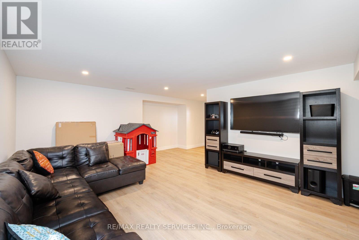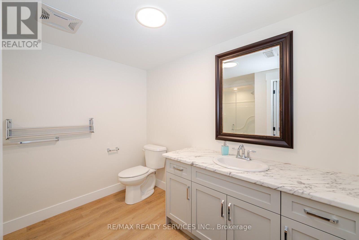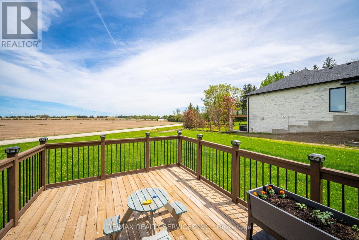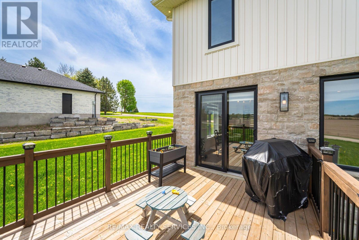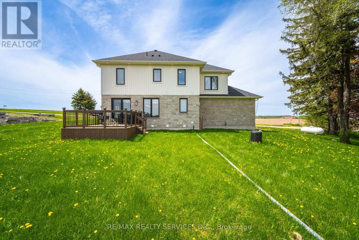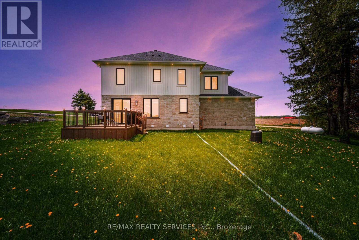4 Bedroom
4 Bathroom
Fireplace
Central Air Conditioning
Forced Air
$1,099,000
Sitting on .5 Acres this amazing home comes with 4 bed, 4 bath, 2-storey home; lots of privacy Over 3500sf of finished living space, oak staircase w/ iron pickets, Hardwood Floor Throughout main floor office, family room, living, dining rm, kitchen with quartz counters, custom extended kitchen cabinets, SS appliances, Backsplash, Pot Lights, Primary bdrm with 5 piece ensuite including glass rain shower & walk-in closets. Extra sitting(Family) Room. The basement is designed for entertainment, featuring a generous rec room, Room and storage Area Ideal for growing families. Easy Access to Hwy 401 & 403, Fanshaw college, Toyota Plant, Hospital, Big Box stores & much more. **** EXTRAS **** W/High-End Stainless Appliances, Custom Built Cabinets & A Large Eating Area With Sliding Doors To The Beautiful Covered Deck, The Garage Is Insulated With Hook Up For Car Wash. (id:50787)
Property Details
|
MLS® Number
|
X8312340 |
|
Property Type
|
Single Family |
|
Features
|
Country Residential |
|
Parking Space Total
|
8 |
Building
|
Bathroom Total
|
4 |
|
Bedrooms Above Ground
|
4 |
|
Bedrooms Total
|
4 |
|
Basement Development
|
Finished |
|
Basement Type
|
N/a (finished) |
|
Cooling Type
|
Central Air Conditioning |
|
Exterior Finish
|
Brick, Vinyl Siding |
|
Fireplace Present
|
Yes |
|
Heating Fuel
|
Propane |
|
Heating Type
|
Forced Air |
|
Stories Total
|
2 |
|
Type
|
House |
Parking
Land
|
Acreage
|
No |
|
Sewer
|
Septic System |
|
Size Irregular
|
262 X 185.27 Ft ; 185.27 Ft X 177.73 Ft X 262.63 Ft |
|
Size Total Text
|
262 X 185.27 Ft ; 185.27 Ft X 177.73 Ft X 262.63 Ft|1/2 - 1.99 Acres |
Rooms
| Level |
Type |
Length |
Width |
Dimensions |
|
Basement |
Recreational, Games Room |
5.18 m |
6.41 m |
5.18 m x 6.41 m |
|
Basement |
Bedroom |
5.18 m |
6.41 m |
5.18 m x 6.41 m |
|
Main Level |
Kitchen |
3.05 m |
5.18 m |
3.05 m x 5.18 m |
|
Main Level |
Dining Room |
3.05 m |
5.18 m |
3.05 m x 5.18 m |
|
Main Level |
Living Room |
5.49 m |
4.88 m |
5.49 m x 4.88 m |
|
Main Level |
Office |
2.75 m |
2.75 m |
2.75 m x 2.75 m |
|
Upper Level |
Primary Bedroom |
3.53 m |
5.06 m |
3.53 m x 5.06 m |
|
Upper Level |
Bedroom 2 |
3.35 m |
3.35 m |
3.35 m x 3.35 m |
|
Upper Level |
Bedroom 3 |
3.35 m |
4.91 m |
3.35 m x 4.91 m |
|
Upper Level |
Bedroom 4 |
3.05 m |
3.96 m |
3.05 m x 3.96 m |
|
Upper Level |
Family Room |
2.75 m |
2.75 m |
2.75 m x 2.75 m |
Utilities
|
Sewer
|
Installed |
|
Natural Gas
|
Installed |
|
Electricity
|
Installed |
|
Cable
|
Installed |
https://www.realtor.ca/real-estate/26856515/574252-old-school-line-woodstock

