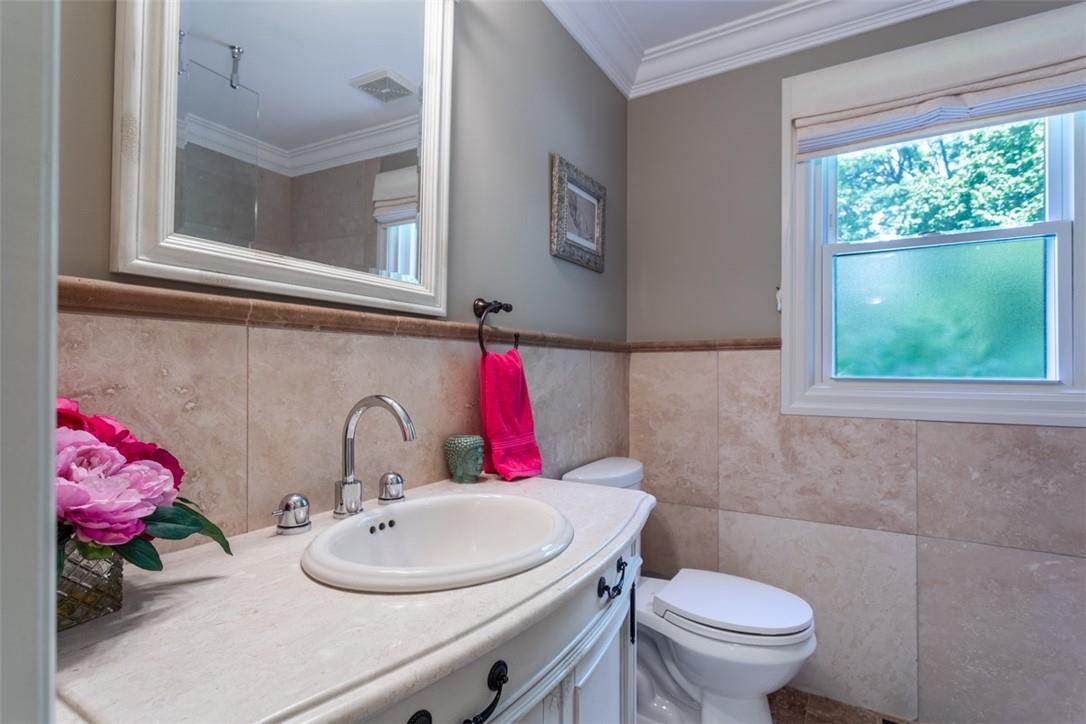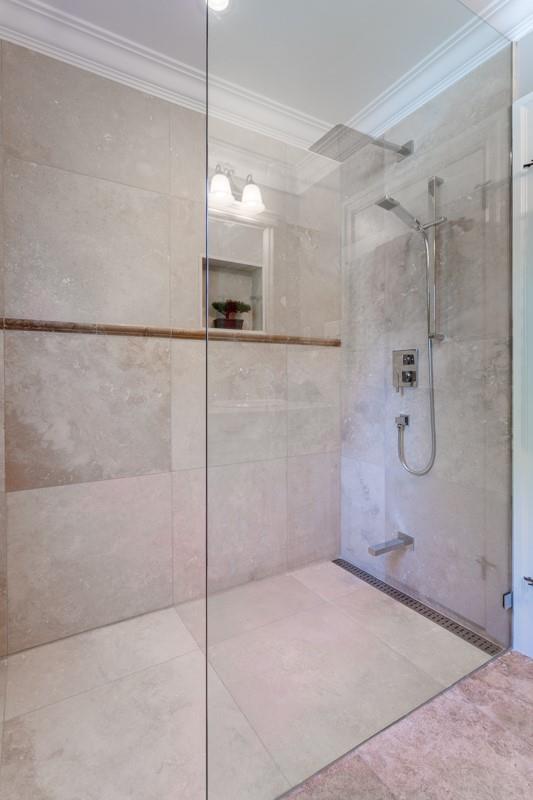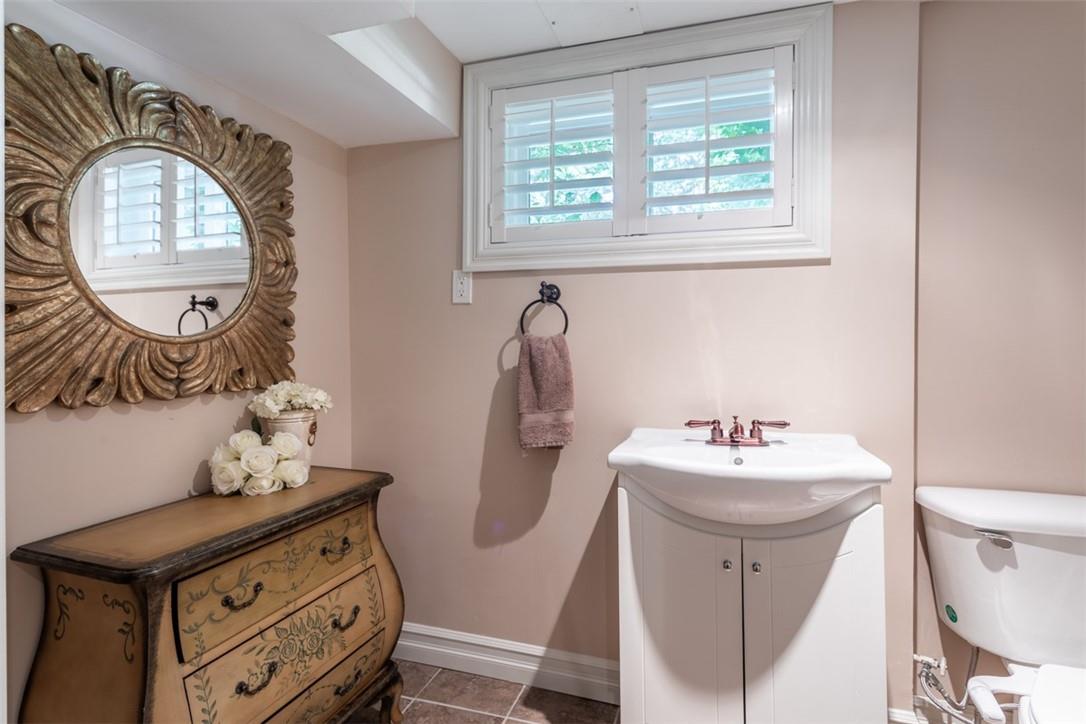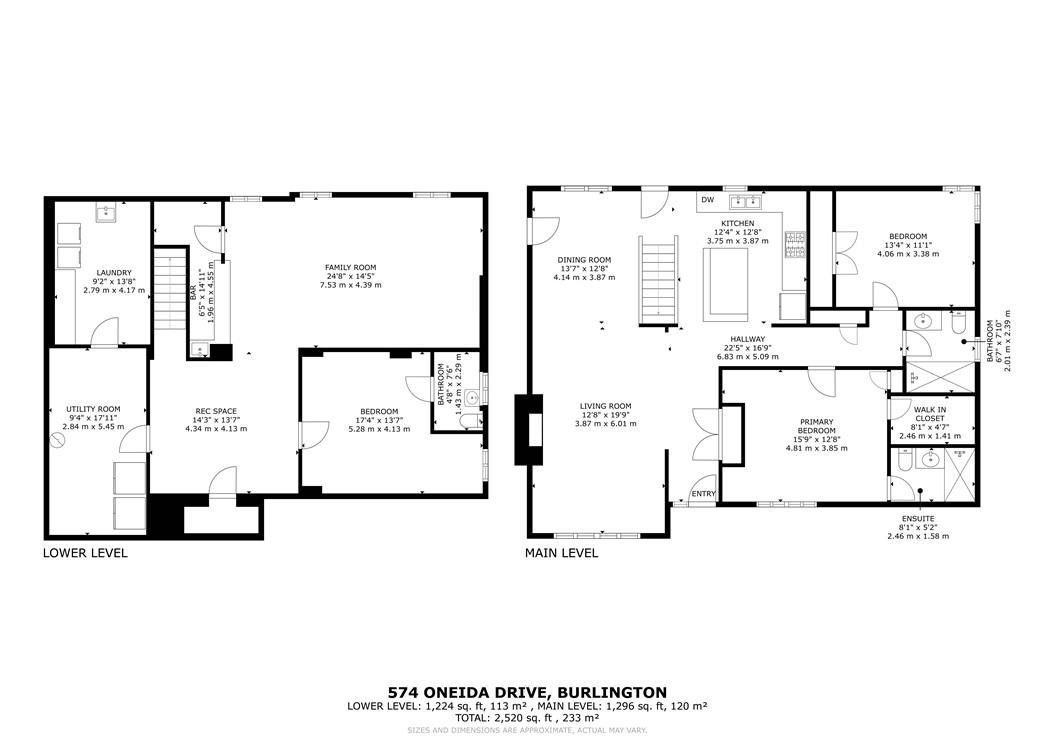289-597-1980
infolivingplus@gmail.com
574 Oneida Drive Burlington, Ontario L7T 3V1
3 Bedroom
3 Bathroom
1296 sqft
Bungalow
Fireplace
Central Air Conditioning
Forced Air
$1,449,000
Open concept Bungalow located in an exclusive Enclave! As you enter this street you will notice pride of ownership among the neighbours, very few have sold in this pocket. This home has curb appeal plus! Beautifully professionally manicured lot. When entering this home you will notice the open concept design with modern amenities such as kitchen island, stone fireplace and updated washrooms. Don’t miss this opportunity to live in this desired area, walk to lake and close to downtown burlington, golf as well as the hospital. Book an appointment today before it is too late! (id:50787)
Open House
This property has open houses!
July
7
Sunday
Starts at:
2:00 pm
Ends at:4:00 pm
Property Details
| MLS® Number | H4198834 |
| Property Type | Single Family |
| Equipment Type | Water Heater |
| Features | Double Width Or More Driveway, Paved Driveway, Carpet Free, Automatic Garage Door Opener |
| Parking Space Total | 4 |
| Rental Equipment Type | Water Heater |
Building
| Bathroom Total | 3 |
| Bedrooms Above Ground | 2 |
| Bedrooms Below Ground | 1 |
| Bedrooms Total | 3 |
| Appliances | Alarm System, Central Vacuum, Dishwasher, Dryer, Garburator, Microwave, Refrigerator, Stove, Washer |
| Architectural Style | Bungalow |
| Basement Development | Finished |
| Basement Type | Full (finished) |
| Construction Style Attachment | Detached |
| Cooling Type | Central Air Conditioning |
| Exterior Finish | Stone, Stucco |
| Fireplace Fuel | Gas |
| Fireplace Present | Yes |
| Fireplace Type | Other - See Remarks |
| Foundation Type | Block |
| Half Bath Total | 1 |
| Heating Fuel | Natural Gas |
| Heating Type | Forced Air |
| Stories Total | 1 |
| Size Exterior | 1296 Sqft |
| Size Interior | 1296 Sqft |
| Type | House |
| Utility Water | Municipal Water |
Parking
| Attached Garage |
Land
| Acreage | No |
| Sewer | Municipal Sewage System |
| Size Depth | 110 Ft |
| Size Frontage | 103 Ft |
| Size Irregular | 103.63 X 110.73 |
| Size Total Text | 103.63 X 110.73|under 1/2 Acre |
Rooms
| Level | Type | Length | Width | Dimensions |
|---|---|---|---|---|
| Basement | 2pc Bathroom | 4' 8'' x 7' 6'' | ||
| Basement | Bedroom | 13' 7'' x 17' 4'' | ||
| Basement | Recreation Room | 24' 8'' x 14' 5'' | ||
| Ground Level | 3pc Bathroom | 6' 7'' x 7' 10'' | ||
| Ground Level | 3pc Ensuite Bath | 8' 1'' x 5' 2'' | ||
| Ground Level | Bedroom | 11' 1'' x 13' 4'' | ||
| Ground Level | Primary Bedroom | 12' 8'' x 15' 9'' | ||
| Ground Level | Dining Room | 13' 7'' x 12' 8'' | ||
| Ground Level | Living Room | 12' 8'' x 19' 9'' | ||
| Ground Level | Kitchen | 12' 4'' x 12' 8'' |
https://www.realtor.ca/real-estate/27123678/574-oneida-drive-burlington


































