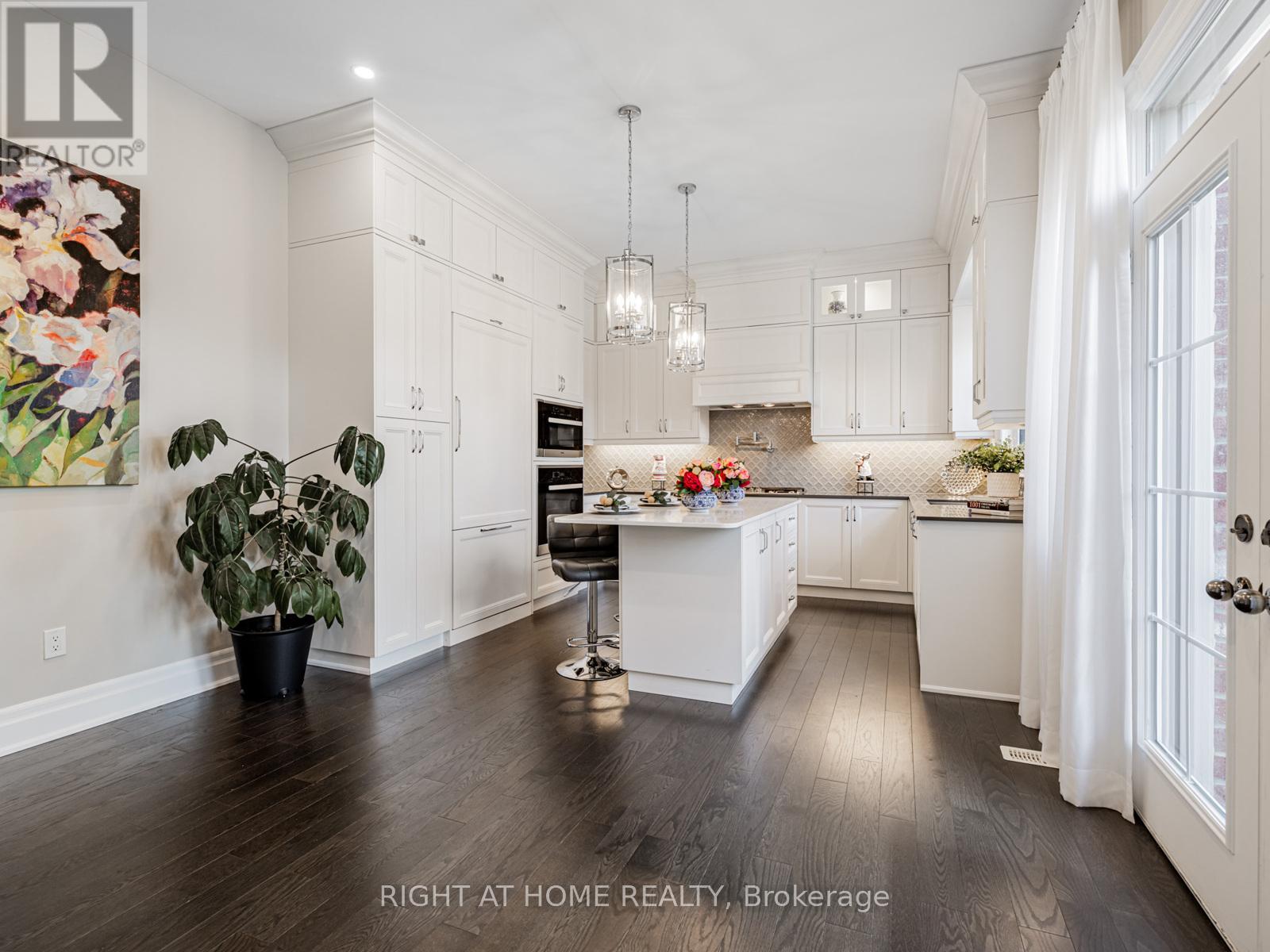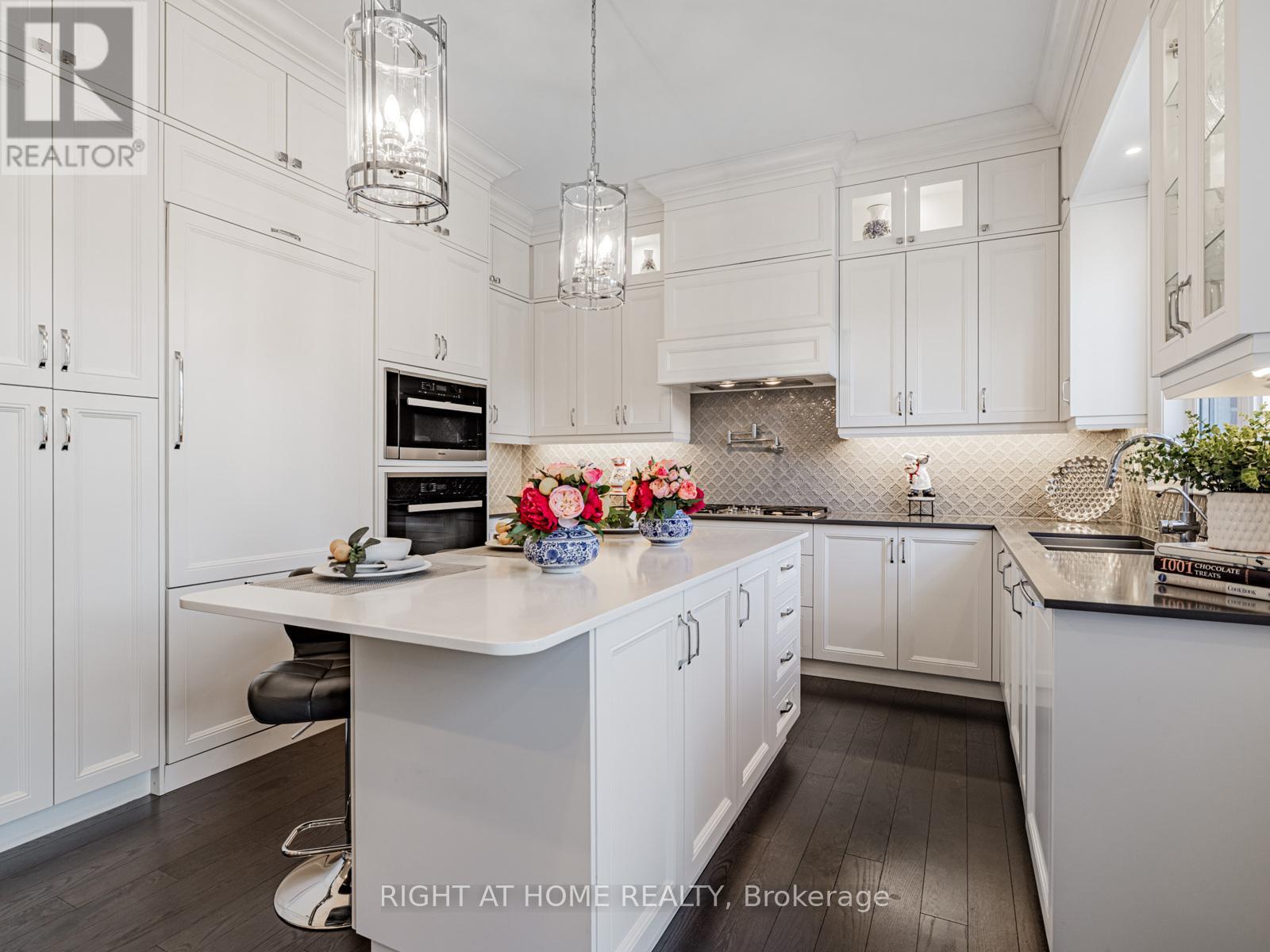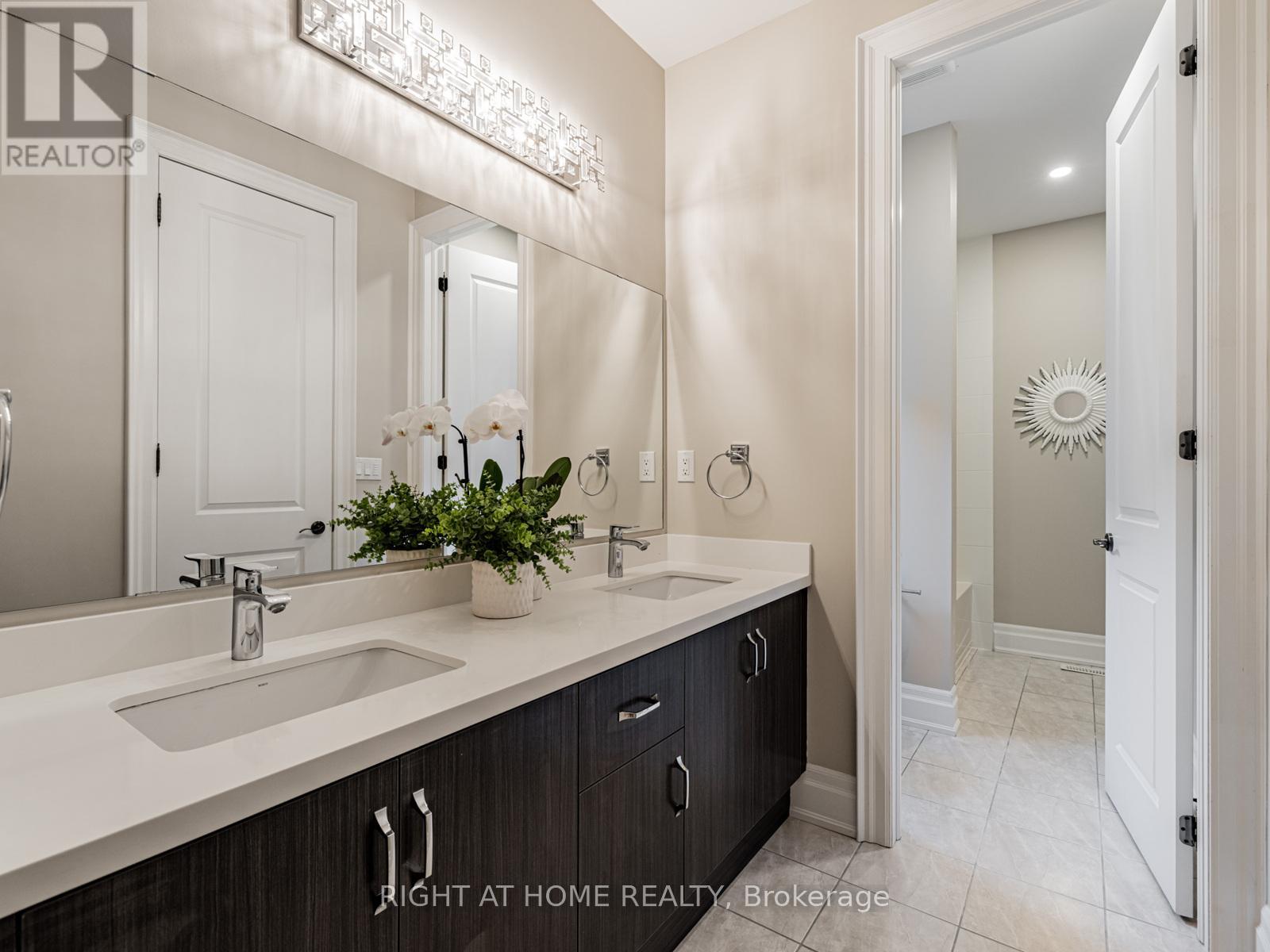4 Bedroom
4 Bathroom
3000 - 3500 sqft
Fireplace
Central Air Conditioning, Ventilation System
Forced Air
$1,598,000
This beautiful home in Glenway Estate combines luxury and convenience, with over $150K in upgrades and a thoughtfully designed floor plan. The main floor features 10-ft ceilings, while the second floor and basement have 9-ft ceilings, complemented by elegant archways, custom millwork, and 8-ft doors. Hardwood floors, smooth ceilings, and pot lights enhance the space throughout. The gourmet kitchen is equipped with Miele built-in appliances, a gas cooktop, extended island, soft closing cabinets and pot filler. The breakfast area opens to a private deck overlooking a spacious yard with a pool-sized lot and a gas BBQ line, perfect for outdoor living. The family room, with its coffered ceiling, crown molding, and gas fireplace, is a cozy retreat. Upstairs, the master suite includes a gas fireplace, two walk-in closets, and a luxurious ensuite. Three additional bedrooms share two more ensuites. The walk-up basement offers ample natural light and potential. With 200-amp service, a hardwired security system, and minutes from Upper Canada Mall, HWY 404 & 400, public transit, Go Station, schools, parks, trails, South Lake Hospital, Costco and restaurants this home offers both comfort and prime location. (id:50787)
Property Details
|
MLS® Number
|
N12094904 |
|
Property Type
|
Single Family |
|
Community Name
|
Glenway Estates |
|
Amenities Near By
|
Hospital, Public Transit |
|
Equipment Type
|
Water Heater |
|
Features
|
Carpet Free |
|
Parking Space Total
|
4 |
|
Rental Equipment Type
|
Water Heater |
|
Structure
|
Deck |
|
View Type
|
City View |
Building
|
Bathroom Total
|
4 |
|
Bedrooms Above Ground
|
4 |
|
Bedrooms Total
|
4 |
|
Age
|
6 To 15 Years |
|
Amenities
|
Fireplace(s) |
|
Appliances
|
Garage Door Opener Remote(s), Oven - Built-in, Central Vacuum, Range, Water Heater, Water Meter, Garage Door Opener |
|
Basement Development
|
Unfinished |
|
Basement Features
|
Walk-up |
|
Basement Type
|
N/a (unfinished) |
|
Construction Style Attachment
|
Detached |
|
Cooling Type
|
Central Air Conditioning, Ventilation System |
|
Exterior Finish
|
Brick, Stone |
|
Fire Protection
|
Security System, Smoke Detectors |
|
Fireplace Present
|
Yes |
|
Fireplace Total
|
2 |
|
Flooring Type
|
Hardwood |
|
Foundation Type
|
Concrete |
|
Half Bath Total
|
1 |
|
Heating Fuel
|
Electric |
|
Heating Type
|
Forced Air |
|
Stories Total
|
2 |
|
Size Interior
|
3000 - 3500 Sqft |
|
Type
|
House |
|
Utility Water
|
Municipal Water |
Parking
Land
|
Access Type
|
Public Road |
|
Acreage
|
No |
|
Fence Type
|
Fully Fenced, Fenced Yard |
|
Land Amenities
|
Hospital, Public Transit |
|
Sewer
|
Sanitary Sewer |
|
Size Depth
|
121 Ft ,1 In |
|
Size Frontage
|
49 Ft ,10 In |
|
Size Irregular
|
49.9 X 121.1 Ft |
|
Size Total Text
|
49.9 X 121.1 Ft|under 1/2 Acre |
|
Zoning Description
|
Residential |
Rooms
| Level |
Type |
Length |
Width |
Dimensions |
|
Second Level |
Bedroom |
5.82 m |
4.15 m |
5.82 m x 4.15 m |
|
Second Level |
Bedroom 2 |
3.69 m |
4.45 m |
3.69 m x 4.45 m |
|
Second Level |
Bedroom 3 |
4.66 m |
3.84 m |
4.66 m x 3.84 m |
|
Second Level |
Bedroom 4 |
4.61 m |
3.66 m |
4.61 m x 3.66 m |
|
Main Level |
Office |
3.39 m |
3.63 m |
3.39 m x 3.63 m |
|
Main Level |
Living Room |
4 m |
3.35 m |
4 m x 3.35 m |
|
Main Level |
Dining Room |
4 m |
3.35 m |
4 m x 3.35 m |
|
Main Level |
Family Room |
5.76 m |
3.66 m |
5.76 m x 3.66 m |
|
Main Level |
Kitchen |
6.19 m |
8.29 m |
6.19 m x 8.29 m |
Utilities
|
Cable
|
Installed |
|
Sewer
|
Installed |
https://www.realtor.ca/real-estate/28194923/573-mcgregor-farm-trail-newmarket-glenway-estates-glenway-estates








































