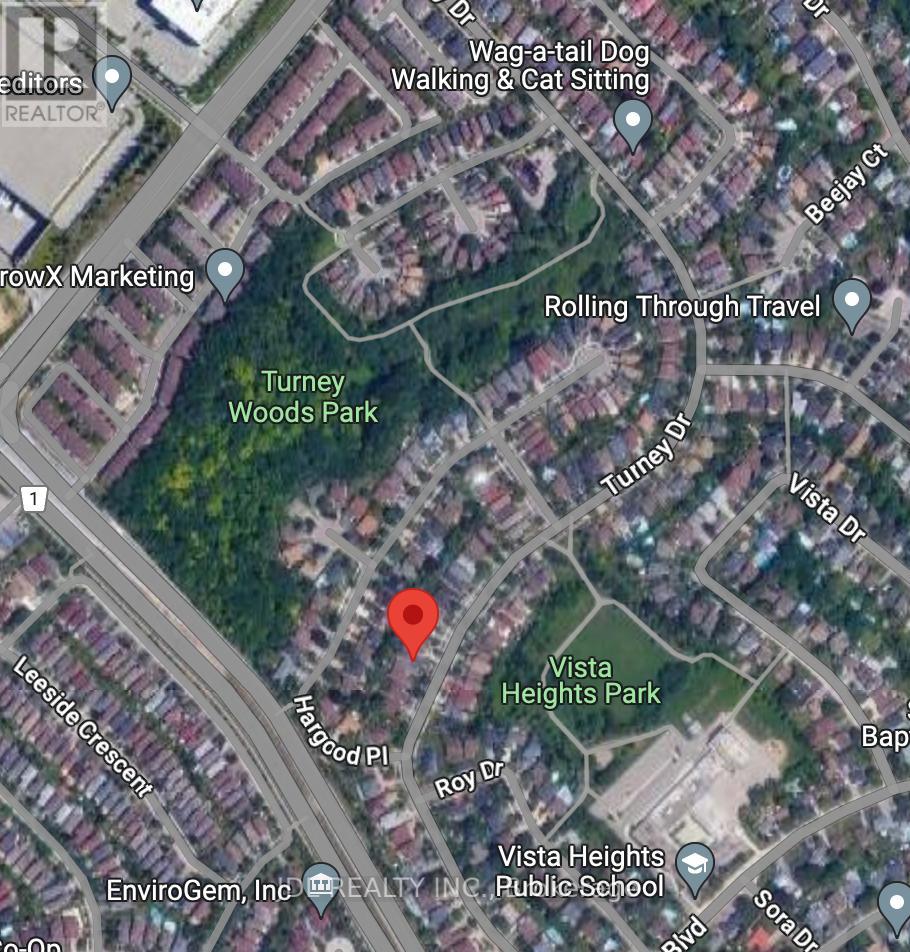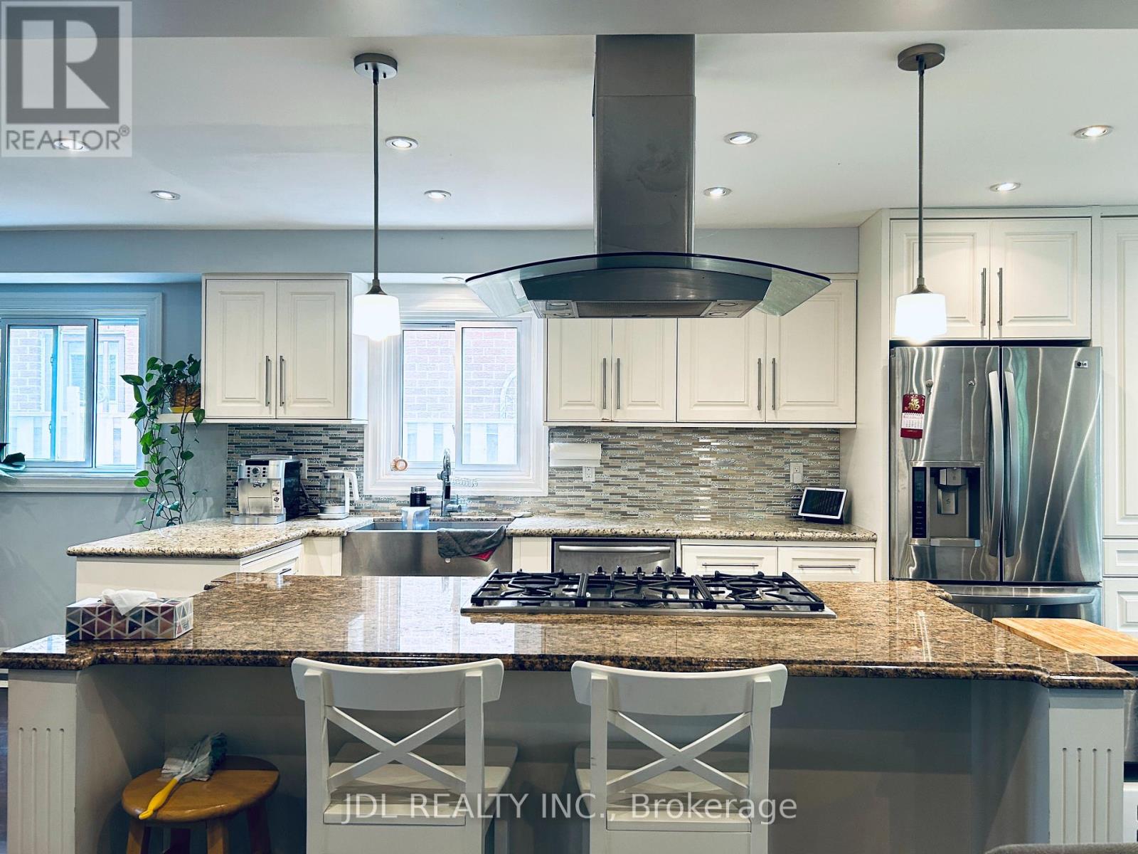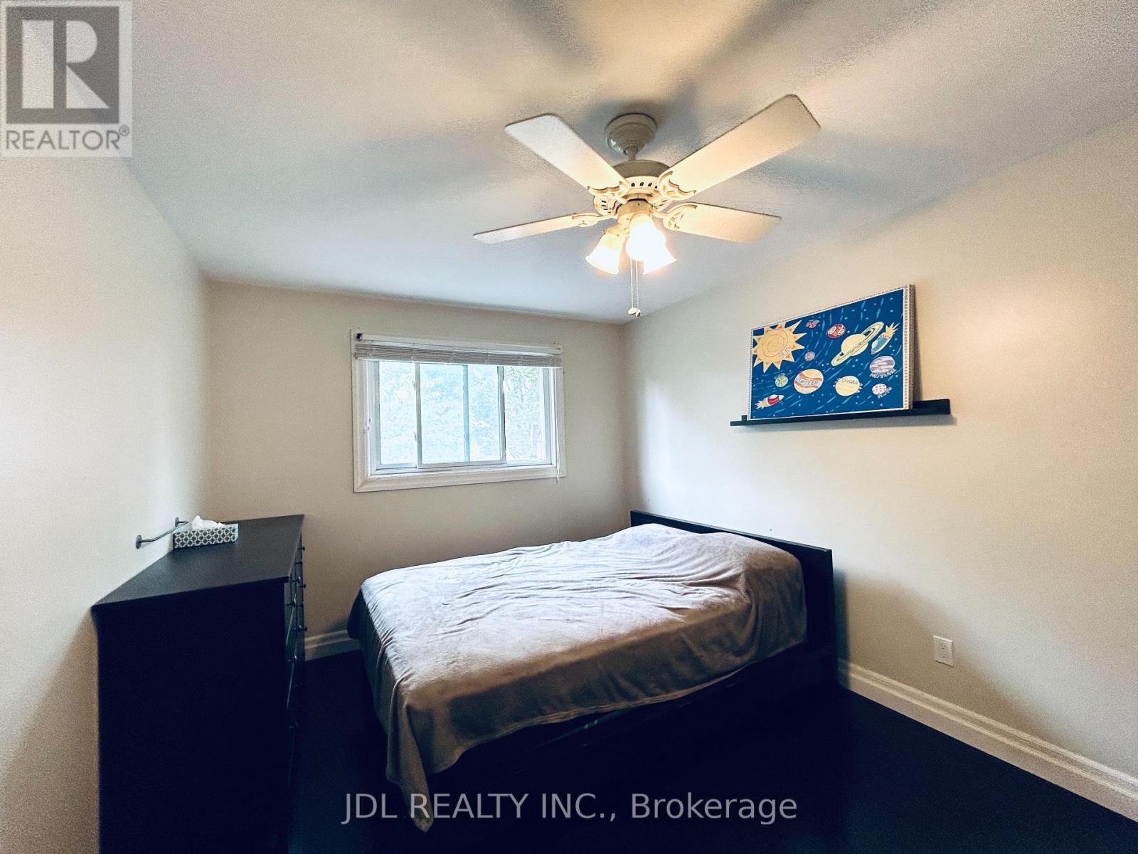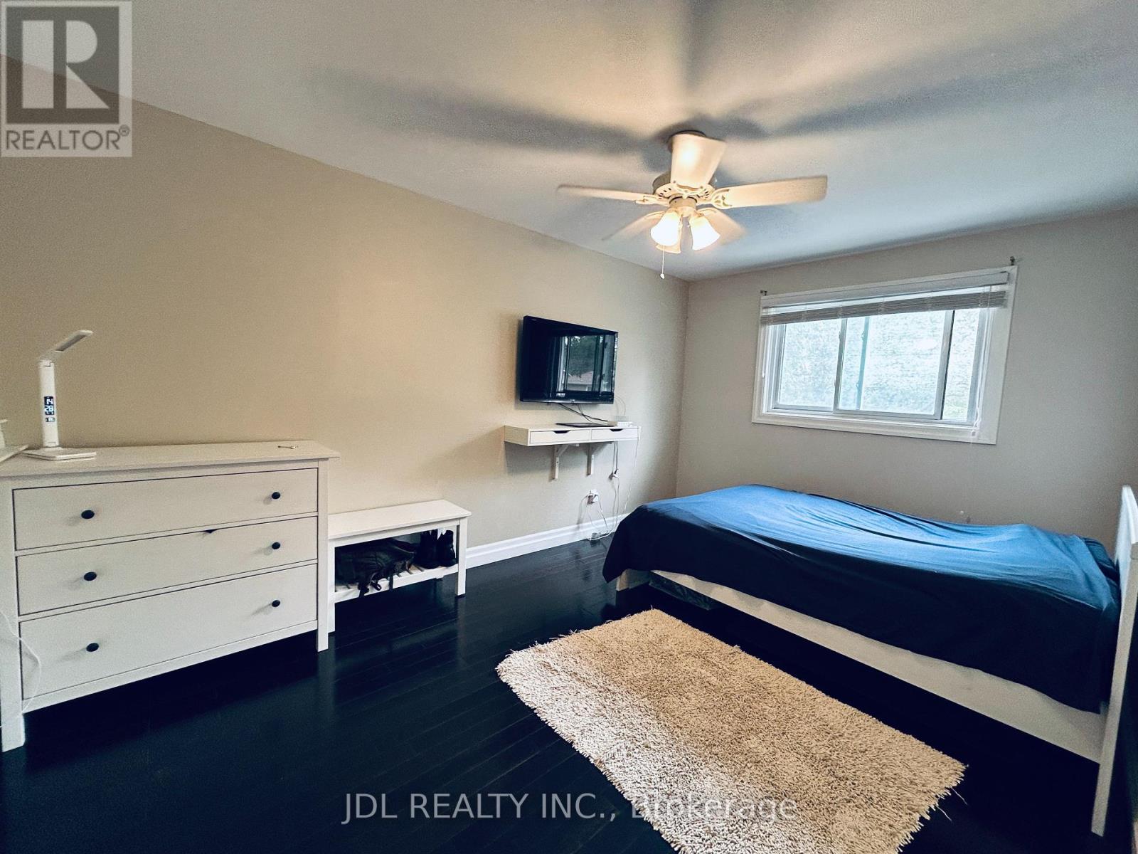289-597-1980
infolivingplus@gmail.com
5726 Turney Drive Mississauga, Ontario L5M 2R3
4 Bedroom
3 Bathroom
Central Air Conditioning
Forced Air
$4,300 Monthly
This charming home boasts a spacious open layout with hardwood floors throughout, highlighted by a generously sized kitchen featuring granite countertops and a breakfast bar. Don't miss the sunroom with its vaulted ceiling, which floods with natural light. Truly a must-see!! Walking distance to TWO Parks and School. Closed to Hwy 401 & 407, Go Train Station, Supermarket. Definitely a Better Hone to your Butter Life!! (id:50787)
Property Details
| MLS® Number | W9013786 |
| Property Type | Single Family |
| Community Name | Streetsville |
| Amenities Near By | Park, Public Transit, Schools |
| Features | Carpet Free |
| Parking Space Total | 3 |
| View Type | View |
Building
| Bathroom Total | 3 |
| Bedrooms Above Ground | 3 |
| Bedrooms Below Ground | 1 |
| Bedrooms Total | 4 |
| Appliances | Window Coverings |
| Basement Development | Finished |
| Basement Type | N/a (finished) |
| Construction Style Attachment | Detached |
| Cooling Type | Central Air Conditioning |
| Exterior Finish | Brick |
| Foundation Type | Concrete |
| Heating Fuel | Natural Gas |
| Heating Type | Forced Air |
| Stories Total | 2 |
| Type | House |
| Utility Water | Municipal Water |
Parking
| Garage |
Land
| Acreage | No |
| Land Amenities | Park, Public Transit, Schools |
| Sewer | Sanitary Sewer |
Rooms
| Level | Type | Length | Width | Dimensions |
|---|---|---|---|---|
| Second Level | Primary Bedroom | 5.64 m | 3.63 m | 5.64 m x 3.63 m |
| Second Level | Bedroom 2 | 4.3 m | 3.1 m | 4.3 m x 3.1 m |
| Second Level | Bedroom 3 | 4.41 m | 3.05 m | 4.41 m x 3.05 m |
| Basement | Great Room | 6.41 m | 6.1 m | 6.41 m x 6.1 m |
| Basement | Bedroom 4 | 3.5 m | 3.5 m | 3.5 m x 3.5 m |
| Main Level | Family Room | 6.4 m | 4.84 m | 6.4 m x 4.84 m |
| Main Level | Kitchen | 5.76 m | 3.23 m | 5.76 m x 3.23 m |
| Main Level | Dining Room | 5.15 m | 2.19 m | 5.15 m x 2.19 m |
| Main Level | Sunroom | 6.1 m | 3.05 m | 6.1 m x 3.05 m |
https://www.realtor.ca/real-estate/27131534/5726-turney-drive-mississauga-streetsville
































