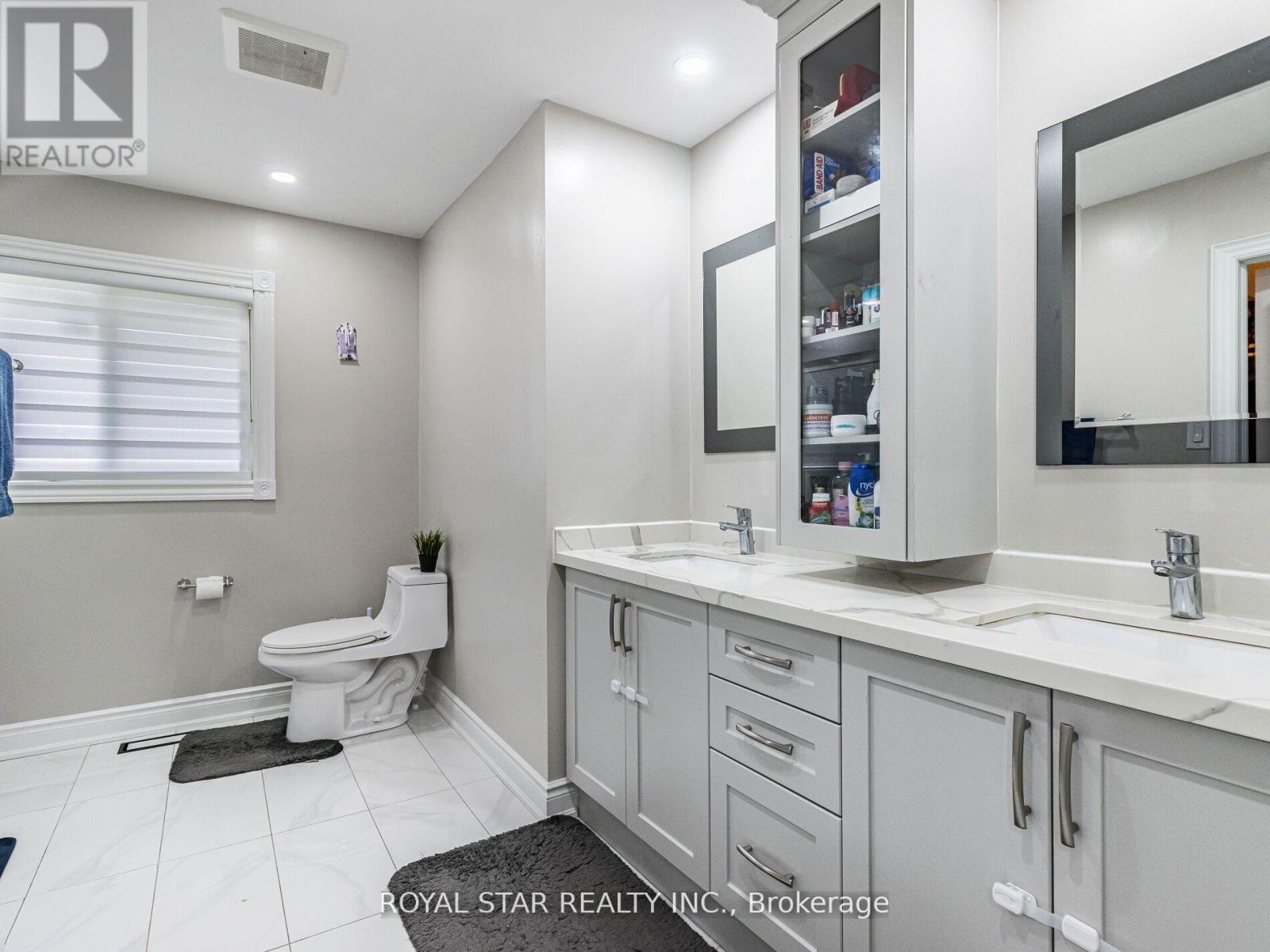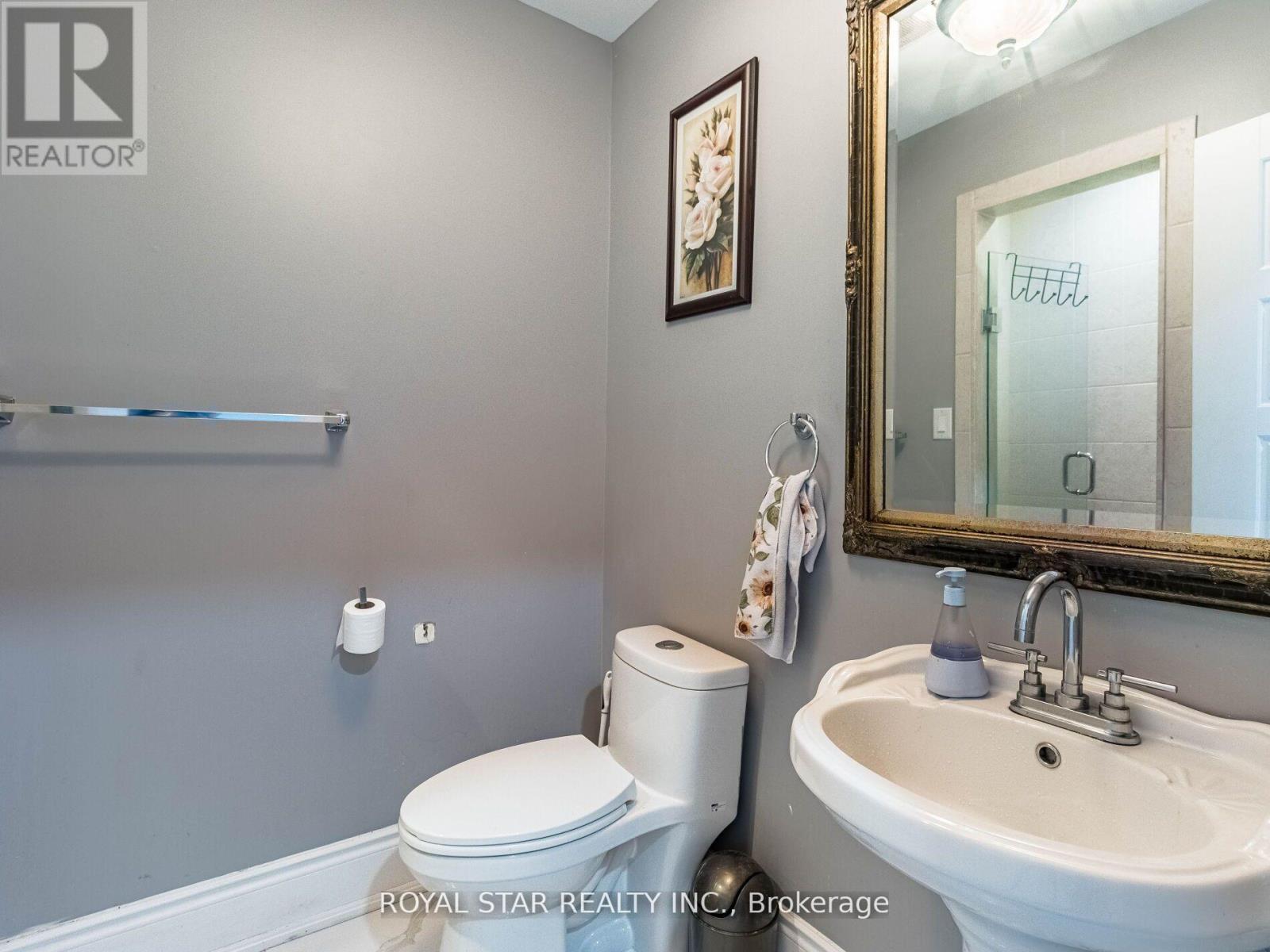8 Bedroom
4 Bathroom
Bungalow
Central Air Conditioning
Forced Air
$2,879,000
Fabulous Home/Well Kept. Fully Renovated Bungalow with 5 Beds + 3 Baths on Main Floor and 3 Beds + 1 Bath in the Basement with Separate Entrance. Over 400K Upgrades done in 2022. Fully Upgraded. New Garage Doors, Stamped Aggregate Concrete around the House. Fully upgraded Quartz Kitchen with Separate Pantry and B/I Appliances. Bedrooms Upgraded, Bathrooms with Quartz Counter Tops. Main Floor Laundry with Sink Engineered, Laminate Flooring. Great Opportunity !! Designated Future ""New Employment Area"" by The Town of Caledon, With A Variety of uses.Easy Access to Hwy 410,407 ,401 And The future Planned 413 Hwy. **** EXTRAS **** B/l Stainless Steel Appliances Washer/Dryer, Elf's, 8 Security Cameras, Roof 2020, Eaves Trough 2020, New Garage Doors(2021),Stamped Land Scaping (2021) Hot Water Tank Owned, New Driveway With Concrete Patio 2020.Electric panel changed 2023 (id:50787)
Property Details
|
MLS® Number
|
W9304946 |
|
Property Type
|
Single Family |
|
Community Name
|
Caledon East |
|
Features
|
Ravine, Carpet Free, Sump Pump |
|
Parking Space Total
|
20 |
Building
|
Bathroom Total
|
4 |
|
Bedrooms Above Ground
|
5 |
|
Bedrooms Below Ground
|
3 |
|
Bedrooms Total
|
8 |
|
Appliances
|
Garage Door Opener Remote(s), Oven - Built-in, Range, Water Heater, Water Softener |
|
Architectural Style
|
Bungalow |
|
Basement Development
|
Partially Finished |
|
Basement Type
|
N/a (partially Finished) |
|
Construction Style Attachment
|
Detached |
|
Cooling Type
|
Central Air Conditioning |
|
Exterior Finish
|
Brick, Shingles |
|
Foundation Type
|
Block |
|
Heating Fuel
|
Natural Gas |
|
Heating Type
|
Forced Air |
|
Stories Total
|
1 |
|
Type
|
House |
Parking
Land
|
Acreage
|
No |
|
Sewer
|
Septic System |
|
Size Depth
|
314 Ft |
|
Size Frontage
|
147 Ft |
|
Size Irregular
|
147.01 X 314 Ft |
|
Size Total Text
|
147.01 X 314 Ft|1/2 - 1.99 Acres |
|
Zoning Description
|
Employment Area |
Rooms
| Level |
Type |
Length |
Width |
Dimensions |
|
Basement |
Bedroom 2 |
3.65 m |
3.96 m |
3.65 m x 3.96 m |
|
Basement |
Bedroom 3 |
3.65 m |
3.04 m |
3.65 m x 3.04 m |
|
Basement |
Bedroom |
3.65 m |
3.96 m |
3.65 m x 3.96 m |
|
Main Level |
Living Room |
5.48 m |
3.96 m |
5.48 m x 3.96 m |
|
Main Level |
Kitchen |
7.46 m |
3.65 m |
7.46 m x 3.65 m |
|
Main Level |
Dining Room |
3.74 m |
5.79 m |
3.74 m x 5.79 m |
|
Main Level |
Family Room |
6.09 m |
5.79 m |
6.09 m x 5.79 m |
|
Main Level |
Primary Bedroom |
4.87 m |
4.57 m |
4.87 m x 4.57 m |
|
Main Level |
Bedroom 2 |
4.26 m |
3.65 m |
4.26 m x 3.65 m |
|
Main Level |
Bedroom 3 |
3.65 m |
3.65 m |
3.65 m x 3.65 m |
|
Main Level |
Bedroom 4 |
3.65 m |
3.35 m |
3.65 m x 3.35 m |
|
Main Level |
Bedroom 5 |
3.96 m |
3.35 m |
3.96 m x 3.35 m |
Utilities
https://www.realtor.ca/real-estate/27379500/5712-old-school-road-caledon-caledon-east-caledon-east










































