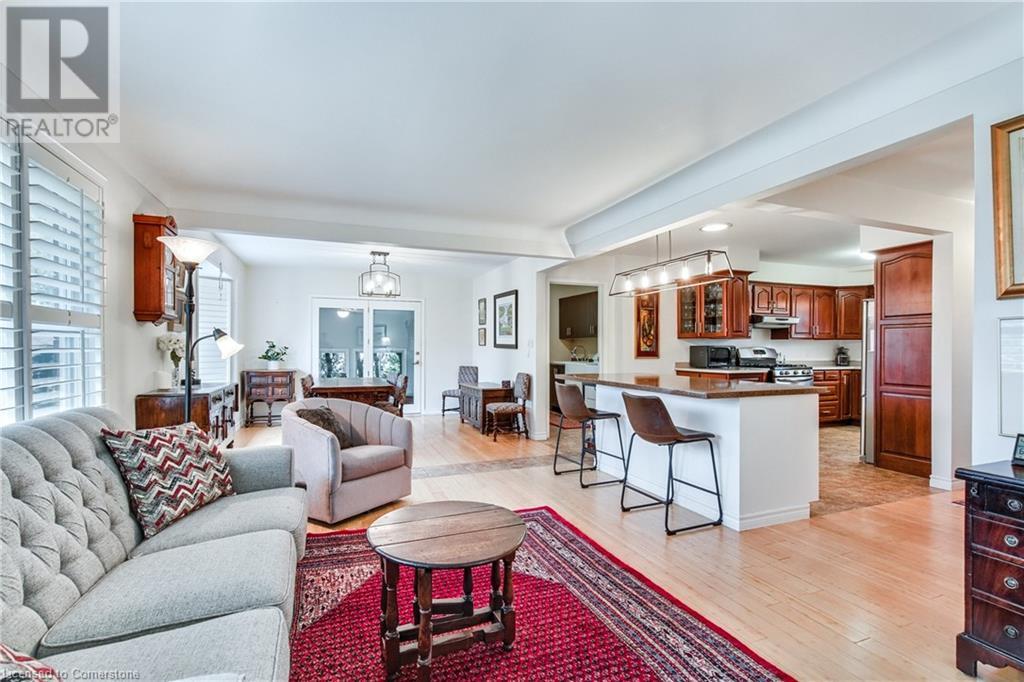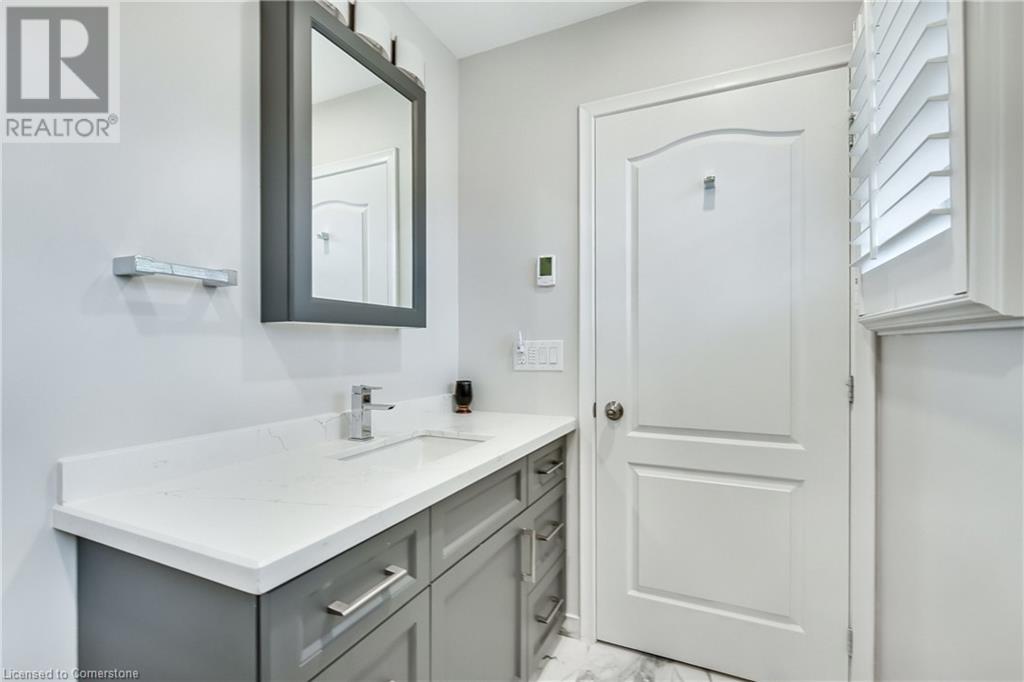4 Bedroom
3 Bathroom
2610 sqft
Bungalow
Fireplace
Central Air Conditioning
Forced Air
$899,900
Welcome to your serene escape in the heart of St. Catharines! Nestled in a peaceful neighbourhood and backing directly onto lush green space and a tranquil park, this beautifully updated bungalow offers the perfect blend of comfort, privacy, and location. With 4 spacious bedrooms and 3 full bathrooms, this home is ideal for families or multi-generational living. Step inside to discover hardwood and tile flooring throughout the main level, where natural light pours through large windows and a warm, inviting layout welcomes you home. The stylishly renovated upstairs bathroom includes luxurious heated floors — the perfect touch for chilly mornings. The fully finished basement is a standout feature, complete with a separate walk-up entrance, offering excellent in-law potential or rental opportunities. Whether you’re entertaining guests or creating a private retreat, this lower level adds flexibility and function to your lifestyle. Enjoy morning coffee or summer evenings on the generous backyard deck, surrounded by mature trees and views of the peaceful park beyond. With a 4-car driveway and a double garage, there’s ample parking for family and guests alike. Best of all, you’re just a short walk to Port Weller and the sandy shores of Sunset Beach — one of Niagara’s best-kept secrets. (id:50787)
Property Details
|
MLS® Number
|
40726753 |
|
Property Type
|
Single Family |
|
Amenities Near By
|
Park |
|
Community Features
|
Quiet Area |
|
Equipment Type
|
Water Heater |
|
Parking Space Total
|
6 |
|
Rental Equipment Type
|
Water Heater |
Building
|
Bathroom Total
|
3 |
|
Bedrooms Above Ground
|
3 |
|
Bedrooms Below Ground
|
1 |
|
Bedrooms Total
|
4 |
|
Appliances
|
Dishwasher, Dryer, Refrigerator, Stove, Washer |
|
Architectural Style
|
Bungalow |
|
Basement Development
|
Finished |
|
Basement Type
|
Full (finished) |
|
Construction Style Attachment
|
Detached |
|
Cooling Type
|
Central Air Conditioning |
|
Exterior Finish
|
Brick, Vinyl Siding |
|
Fireplace Present
|
Yes |
|
Fireplace Total
|
2 |
|
Half Bath Total
|
1 |
|
Heating Fuel
|
Natural Gas |
|
Heating Type
|
Forced Air |
|
Stories Total
|
1 |
|
Size Interior
|
2610 Sqft |
|
Type
|
House |
|
Utility Water
|
Municipal Water |
Parking
Land
|
Access Type
|
Road Access |
|
Acreage
|
No |
|
Land Amenities
|
Park |
|
Sewer
|
Municipal Sewage System |
|
Size Depth
|
119 Ft |
|
Size Frontage
|
70 Ft |
|
Size Total Text
|
Under 1/2 Acre |
|
Zoning Description
|
R1 |
Rooms
| Level |
Type |
Length |
Width |
Dimensions |
|
Lower Level |
Recreation Room |
|
|
17'9'' x 13'4'' |
|
Lower Level |
Cold Room |
|
|
16'10'' x 4'4'' |
|
Lower Level |
Utility Room |
|
|
18'2'' x 13'6'' |
|
Lower Level |
Den |
|
|
11'1'' x 9'3'' |
|
Lower Level |
4pc Bathroom |
|
|
9'8'' x 7'11'' |
|
Lower Level |
Bedroom |
|
|
20'6'' x 13'4'' |
|
Main Level |
Sunroom |
|
|
12'3'' x 11'2'' |
|
Main Level |
2pc Bathroom |
|
|
7'6'' x 4'11'' |
|
Main Level |
Bedroom |
|
|
11'6'' x 9'5'' |
|
Main Level |
Bedroom |
|
|
12'8'' x 12'5'' |
|
Main Level |
3pc Bathroom |
|
|
7'6'' x 6'8'' |
|
Main Level |
Primary Bedroom |
|
|
13'3'' x 12'0'' |
|
Main Level |
Laundry Room |
|
|
7'11'' x 6'3'' |
|
Main Level |
Kitchen |
|
|
19'4'' x 9'6'' |
|
Main Level |
Dining Room |
|
|
12'0'' x 9'1'' |
|
Main Level |
Living Room |
|
|
17'2'' x 12'0'' |
Utilities
|
Electricity
|
Available |
|
Natural Gas
|
Available |
https://www.realtor.ca/real-estate/28288858/57-richelieu-drive-st-catharines










































